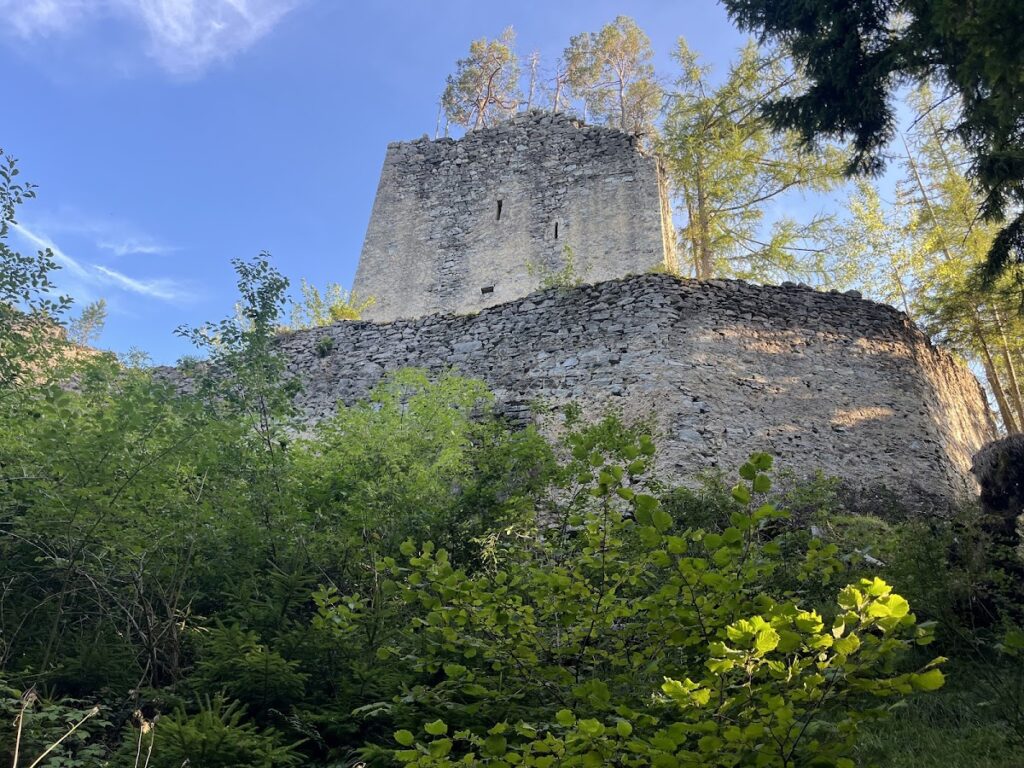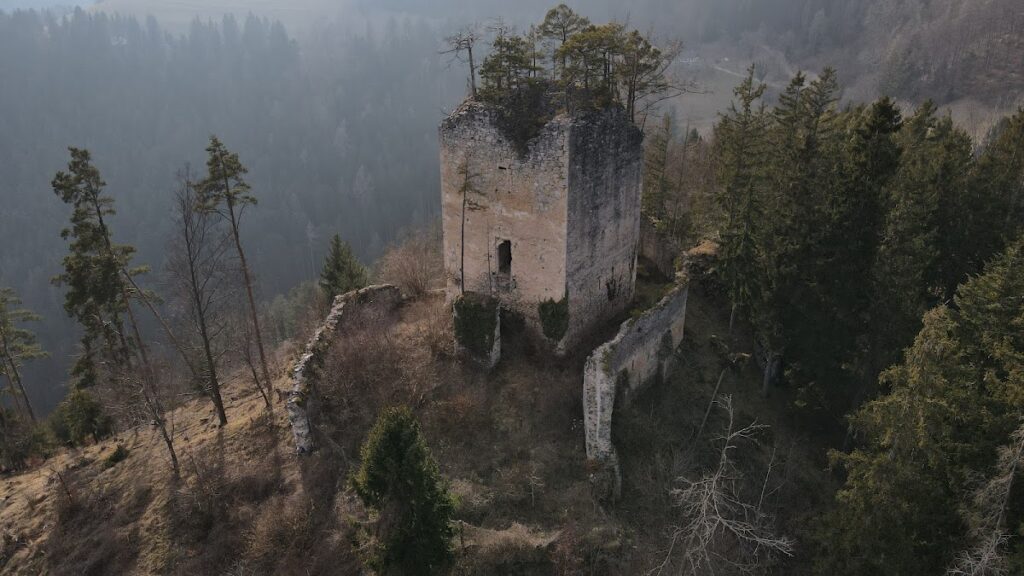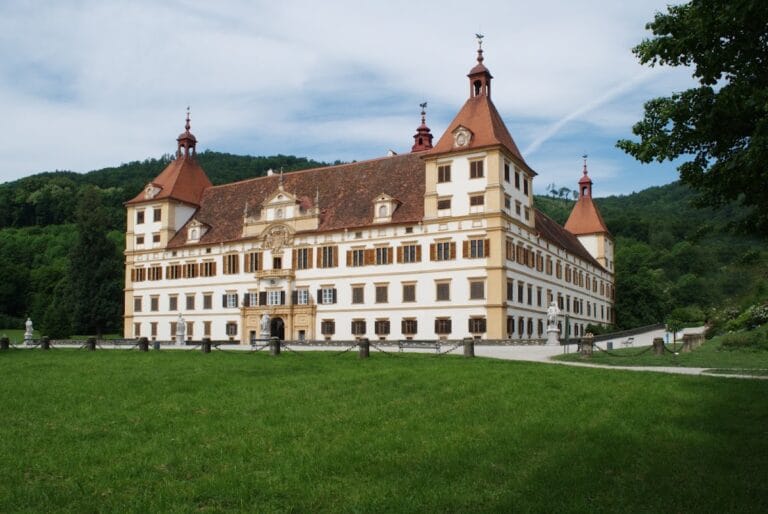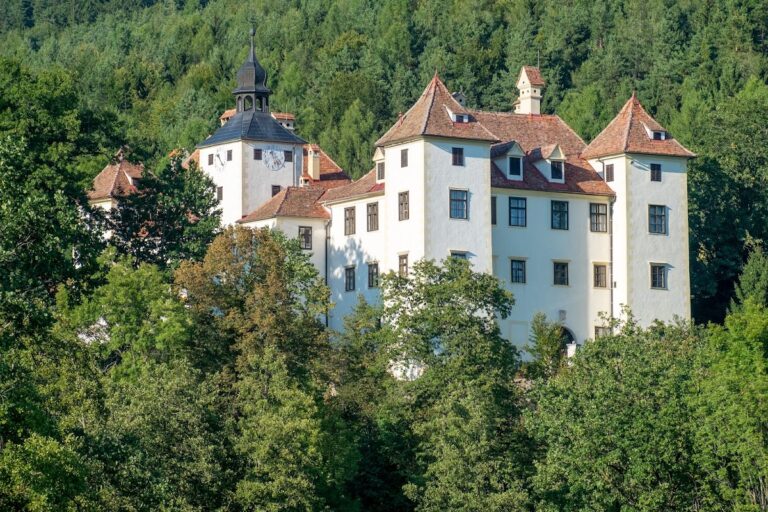Hungerturm: A Medieval Stone Tower in Deutschfeistritz, Austria
Visitor Information
Google Rating: 2.9
Popularity: Very Low
Official Website: www.burgenseite.com
Country: Austria
Civilization: Unclassified
Site type: Military
Remains: Castle
History
The Hungerturm is situated in the municipality of Deutschfeistritz in modern-day Austria. This site was developed by medieval builders during the Gothic period as part of a defensive and residential complex connected to the nearby Burg Waldstein.
Its earliest phase dates back to the 11th or 12th century, when a wooden structure occupied the location. This initial fortification likely functioned as a motte-and-bailey castle, a common medieval design featuring a raised earthwork mound (motte) with an enclosed courtyard (bailey). Evidence for this stage remains in the form of surrounding ditches and a small hill stump near the eastern part of the ridge, indicating defensive earthworks typical of early medieval wooden castles.
Between the late 13th and early 14th centuries, the original timber construction was replaced with the more durable stone tower that defines the site today. This transition reflects a period of architectural development when many wooden fortifications were upgraded to stone to enhance protection and status. The stone castle acted as a forecastle, an outer defensive position, for the larger Burg Waldstein, suggesting it formed part of an integrated estate focused on both defense and residence.
While no specific rulers or noble families are named in historical records related to the Hungerturm, its role was clearly linked to the operation and security of Burg Waldstein. It served to control the surrounding area, likely offering shelter and defense for local inhabitants and estate personnel during periods of conflict or unrest. The known history does not identify any military engagements or changes in ownership, and the castle’s use seems to have been primarily as a fortified dwelling within the region’s feudal landscape.
Remains
The Hungerturm stands as a hilltop fortress featuring a nearly square, four-story stone tower. This residential tower measures close to 10 meters on each side and rises about 15 meters tall. Its robust walls are built from rubble stone masonry, where irregular stones are fitted together and held by mortar. At the tower’s base, walls are approximately 2.3 meters thick and gradually become thinner towards the top. Regular horizontal stone courses occur every half meter or so, marked by carefully shaped tuff cornerstones that strengthen the edges.
The original entrance stood on the east side about 5 meters above ground level. This doorway had a sharply pointed Gothic arch crafted from finely dressed stones, part of which still remains. Supporting features nearby include stone consoles and grooves that once held the mechanisms for a drawbridge, underlining the tower’s defensive design. Stone bridge piers before the entrance would have carried a wooden bridge connecting the doorway to the surrounding curtain wall on the north side. Today, access to the tower is through a modified basement loophole, as the original high entrance is no longer reachable.
Inside the tower, behind the main doorway, the floor is covered by a vaulted ceiling known as a ribbed cross vault, which uses intersecting ribs to support the stone. Above this vault, beam holes show where a wooden ceiling once rested, and a staircase was probably positioned along the north side to connect all floors. Narrow slit windows pierce all four walls on each level, providing both light and defensive observation openings. Above the entrance, a now-blocked door once led to a projecting bay window called an Erker, extending outward to overlook the area below.
Surrounding the tower is a roughly oval curtain wall, built with straight masonry sections about one meter thick. This wall is reinforced to the north with four buttresses that supported its strength against attack. Five firing slits with flat stone arches were later added to the wall, some retaining wooden elements designed to brace muskets, hinting at adaptations for firearm use in later periods. The fence’s entrance lies in the northeast, once protected by a drawbridge, with remains of a stone pivot still visible.
Inside the castle courtyard, a short dividing wall with a gate split the space into two sections. This division adjoined the tower’s northeast corner and likely supported a wooden battlement walk. Access to this battlement would have been via stairs from the main gate, though only small remnants of the shoulder-arched portal leading to this area remain today.
Additional defensive earthworks include a sharply cut neck ditch on the castle’s northwest side, carved into the steep rock face, and several ditches and an oval mound northeast of the tower. These earthworks are considered traces of the earlier wooden fortification phase and highlight the layered history of defense at this site. Together, these features offer a detailed view of the castle’s development from a wooden motte-and-bailey to a fortified stone residence adapting to changing military needs over centuries.







