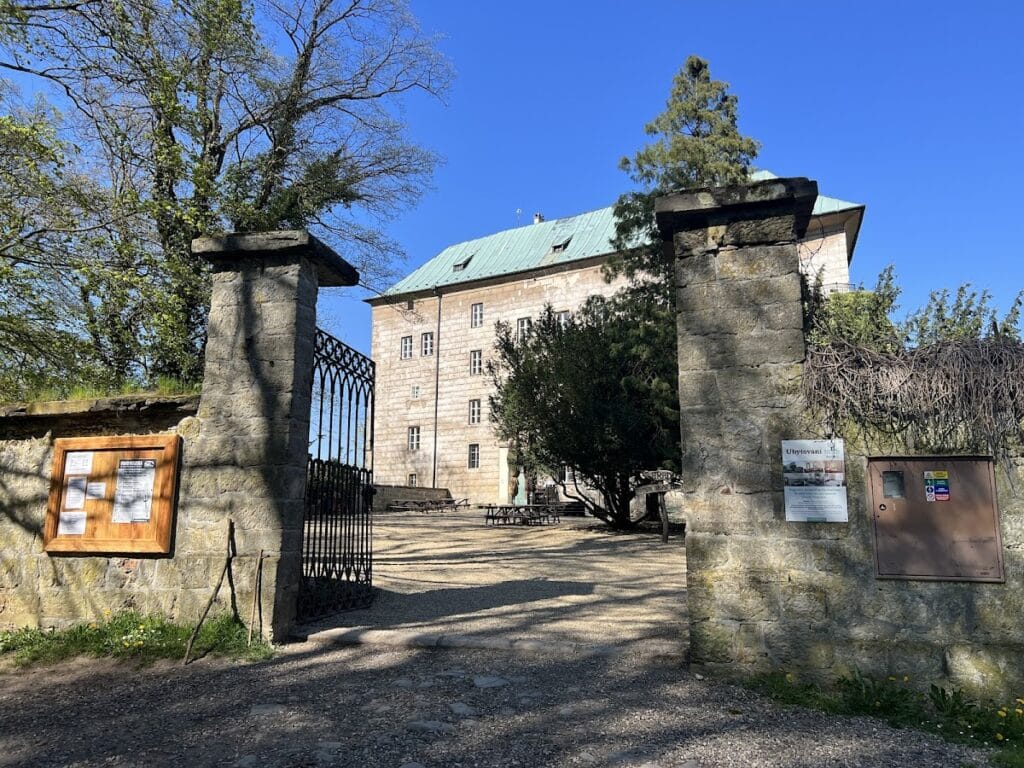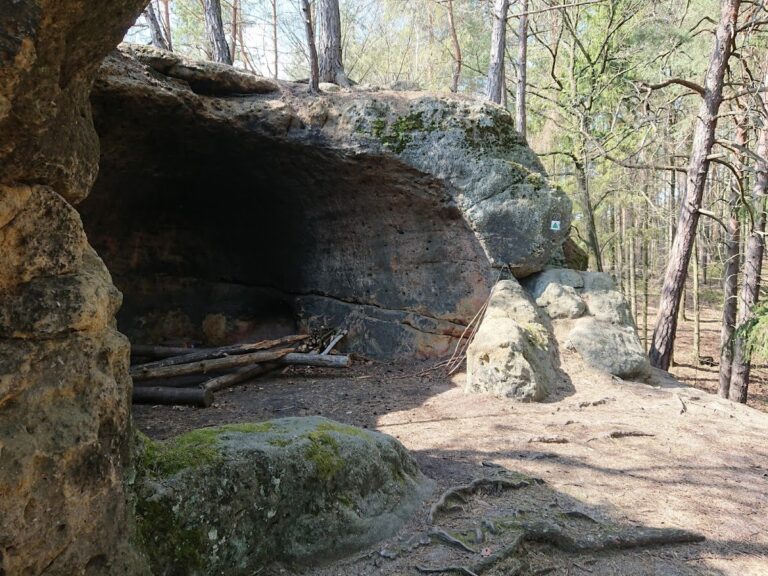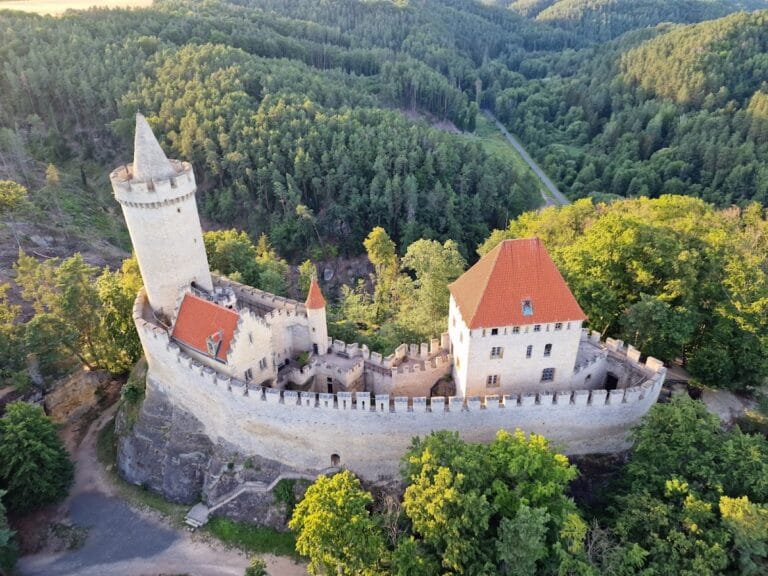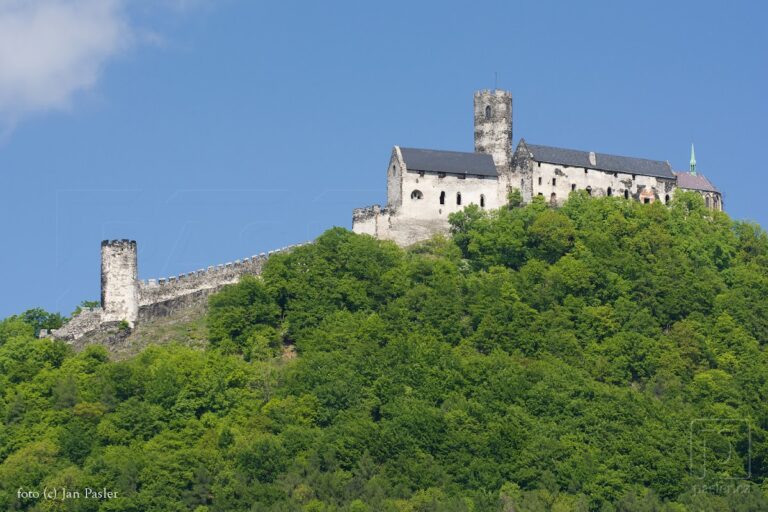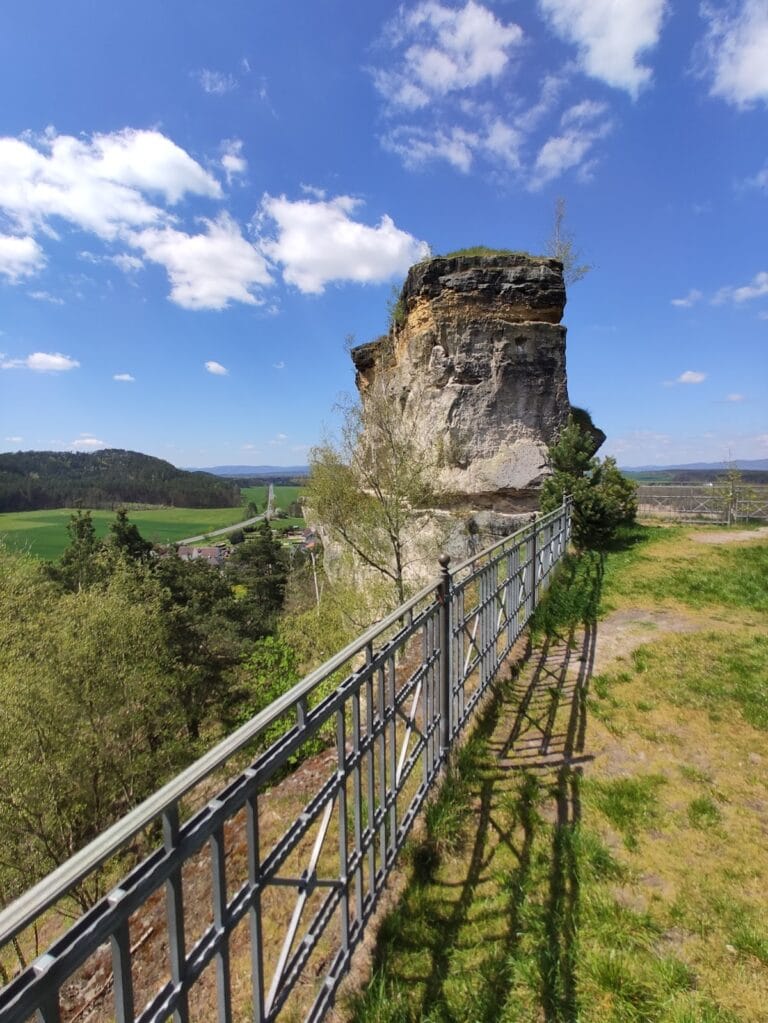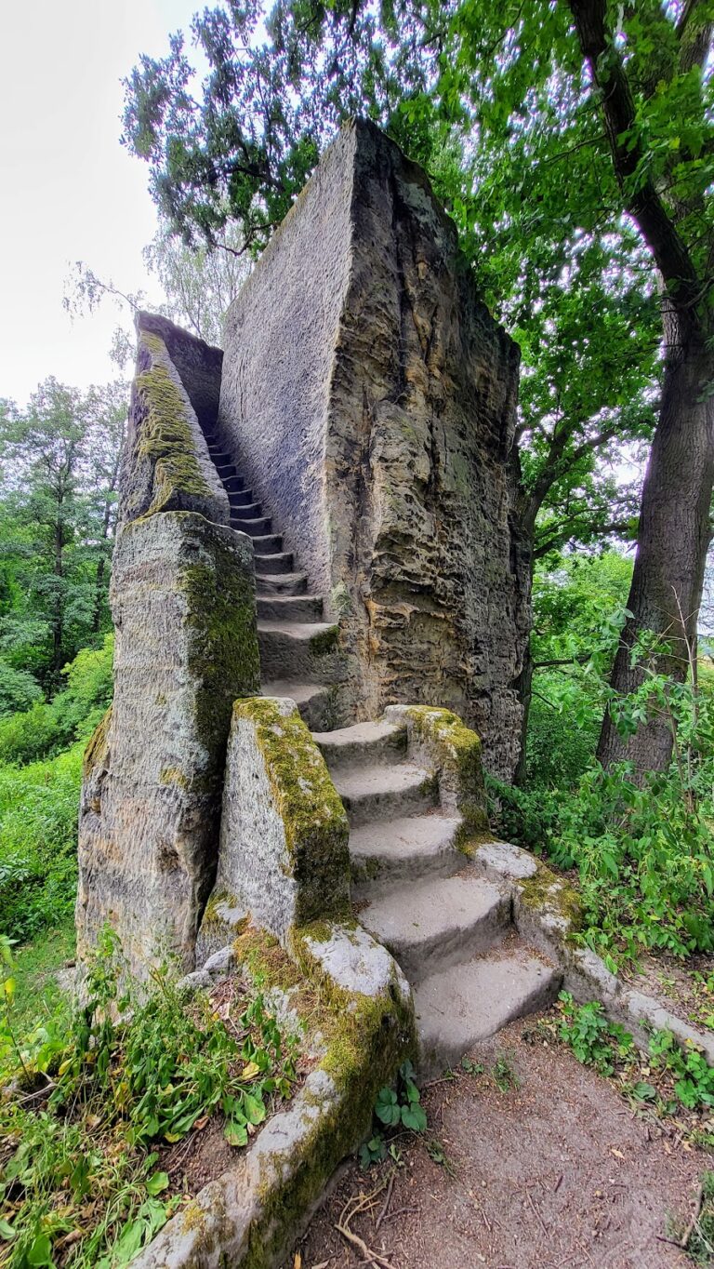Houska Castle: A Medieval and Renaissance Fortress in the Czech Republic
Visitor Information
Google Rating: 4.4
Popularity: Medium
Google Maps: View on Google Maps
Official Website: www.hradhouska.cz
Country: Czechia
Civilization: Medieval European
Remains: Military
History
Houska Castle is located near the village of Houska in the Czech Republic. It was built by the medieval Czech kingdom and initially served as a royal administrative center during the late 13th century.
The castle’s origins trace back to the reign of King Přemysl Otakar II (1253–1278), who likely commissioned it to oversee royal estates in a remote, forested, and swampy region north of Prague. The earliest written record, dating to 1291, mentions the burgrave of Houska Castle, Záviš ze Stružnice, from the Ronovci noble family, indicating its early role as a manorial seat and administrative hub. Initial control is attributed possibly to Jindřich (Hynek) z Dubé around the 1280s, before passing to the Berkové z Dubé family, who held it until the mid-15th century. By 1432, ownership shifted to Jan Smiřický and his heirs, lasting until the early 16th century.
During the late 16th century, the castle underwent significant transformation under the Hrzánové z Harasova family. Between approximately 1584 and 1590, what was originally a Gothic fortress was adapted into a Renaissance residence, introducing comfort and updated architectural elements while retaining much of the earlier structure. In the early 1600s, the prominent military leader Albrecht von Wallenstein used Houska Castle as a hunting retreat among his estates.
The turmoil of the Thirty Years’ War affected Houska directly when Swedish forces briefly occupied it in 1639. Imperial troops soon reclaimed the castle. Following the conflict, much of the outer defenses and the outer bailey were dismantled or allowed to collapse, yet the main residential buildings remained preserved. The castle passed to the Kounic family in the 18th century, during which it gradually fell into neglect.
A major restoration effort took place in 1823 under Count Vincenc Karel Kounic. This renovation removed later Renaissance gables and added new stone galleries and windows, giving the castle a refreshed appearance. Toward the end of the 19th century and into the early 20th century, ownership changed hands to Princess Hohenlohe and later to Josef Šimonek. Šimonek conducted further restoration in 1929 and 1930, notably restoring original Gothic frescoes and architectural details, preserving important historical artwork.
During World War II, the German SS repurposed Houska Castle as a regional headquarters and storage for confiscated documents. After 1950, the castle was used as a state archive and later considered for sanatorium purposes. Since the 1990s, efforts have focused on restoring the castle and opening it as a cultural site recognizing its rich history.
Remains
Houska Castle occupies a chalk sandstone plateau about 430 meters above sea level, strategically placed with three sides bordered by steep cliffs, providing natural protection. Originally, the castle consisted of two main parts arranged in a Gothic perimeter layout. Although the front section no longer survives in visible form, archaeological excavations have uncovered traces of the perimeter wall and structures within the forecourt area.
The remaining rear portion was reconstructed as a Renaissance chateau. This section is separated from the front by a moat and once featured a four-meter-wide zwinger — an outer ward designed for defense — protected by a rectangular tower roughly 6 by 9 meters in size. This tower extended about four meters ahead of the main building, an imposing feature until its demolition in 1658.
At the heart of the castle’s compound stand three two-story palaces arranged in a U-shape enclosing a square courtyard. The ground floors featured flat ceilings, while the main living areas on the first floors were vaulted in traditional Gothic style. The uppermost second floors contained rooms used for operational and defensive purposes. Spiral staircases provided access between the levels. Two galleries, known as pavlače, connected the palaces on the first and second floors, positioned roughly 3.5 and 10 meters above the courtyard, respectively.
Rather than including a single large hall, each palace contained a “Přemyslid apartment,” consisting of a vaulted central chamber flanked by a heated room and a wooden storeroom. This layout reflects a medieval residential tradition tied to the Přemyslid dynasty’s architectural influence.
A highlight within the northern palace is the Gothic chapel occupying both the ground and first floors. Its square nave and pentagonal presbytery were originally covered by an intricate six-bay rib vault, later replaced with a cross vault. This chapel features four tall, traceried windows and early Gothic sedilia—stone seats set into the wall for clergy—which are adorned with blind trefoil arcades. The chapel walls are richly decorated with valuable frescoes dating from about 1330 and the early 15th century, illustrating religious themes such as the Crucifixion, the Archangel Michael, the Annunciation, the Nativity, the Calvary scene with apostles, and depictions of Saint Christopher. Some Renaissance-era paintings may also be present, added during later renovations.
Between 1584 and 1594, Renaissance modifications introduced new vaulted ceilings in first-floor rooms and painted motifs including hunting scenes, views of the castle, wedding imagery, and coats of arms representing noble families associated with the site. The main entrance wing was rebuilt during this period in Renaissance style, including the addition of a new staircase.
Within the courtyard, remnants of a bottle-shaped granary carved directly into the rock survive, although its integrity has been partially compromised by later cellar excavations.
After the Thirty Years’ War, much of the castle’s defensive walls, bastions, and outer bailey were either dismantled or left to decay. Stones from these structures were used to fill in the moats, while the gothic tower guarding the outer ward was razed in the mid-17th century. Throughout the castle grounds, a small ornamental garden was planted on the slope below the castle around 1590, documented in the twentieth century as containing a variety of both coniferous and deciduous trees.
Inside, notable rooms include the so-called Green Chamber—a hunting-themed room decorated with trophies—the Knight’s Corridor, a dining room, and a ballroom. These spaces reflect a blend of late Gothic and Renaissance interior decoration styles. Despite modifications and partial losses, the castle stands well preserved up to its second floor, retaining many original Gothic architectural features alongside Renaissance elements added over centuries.



