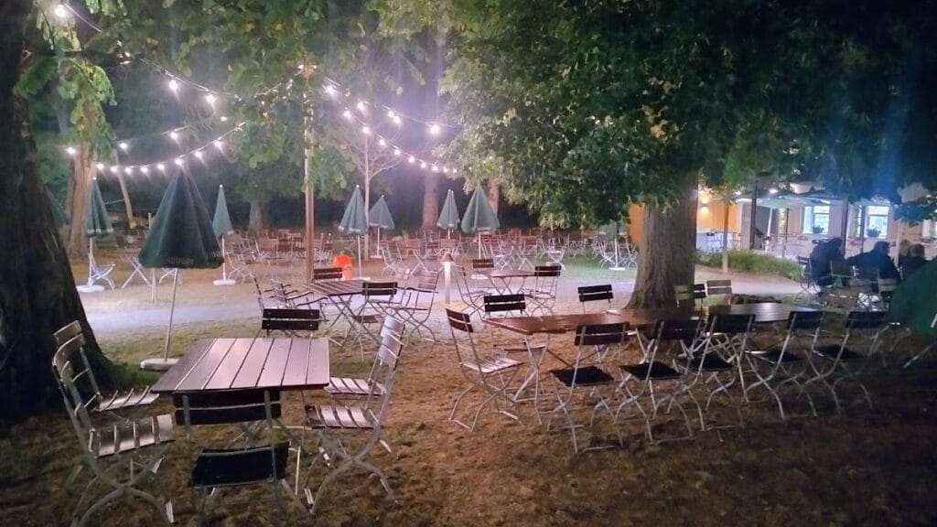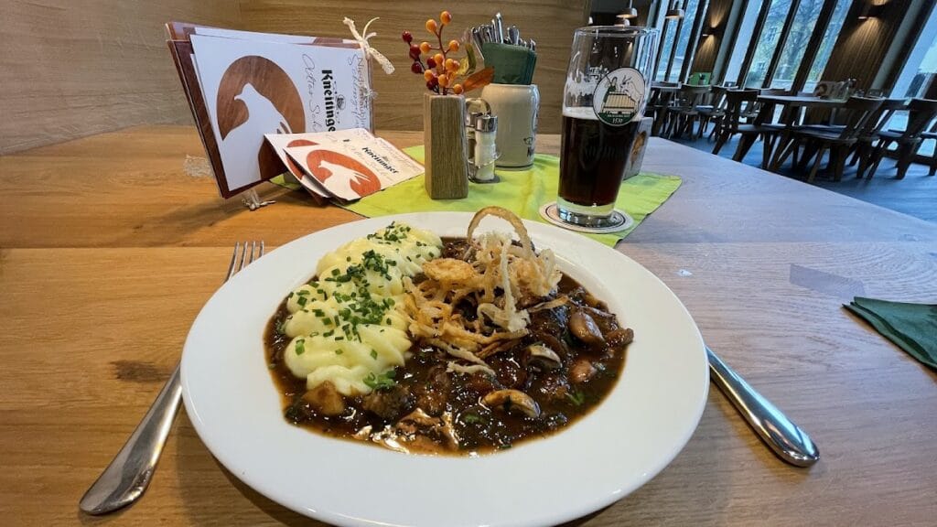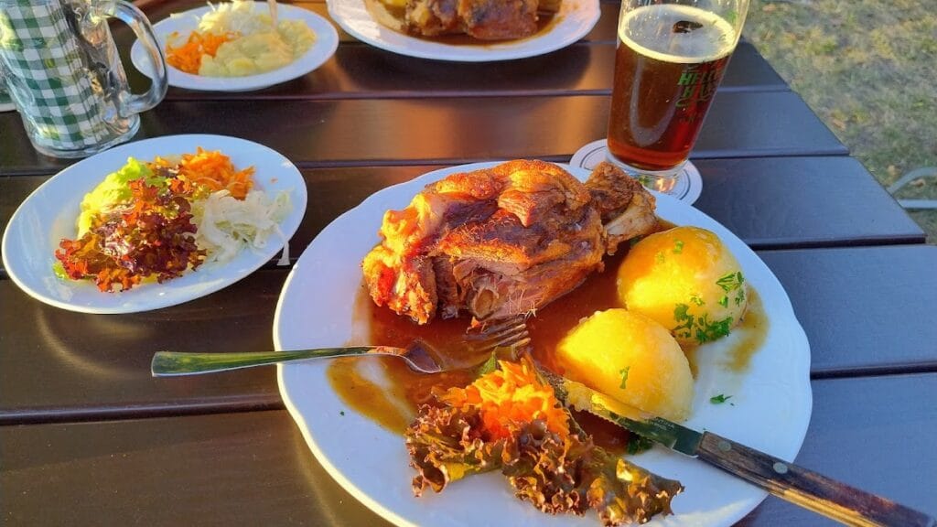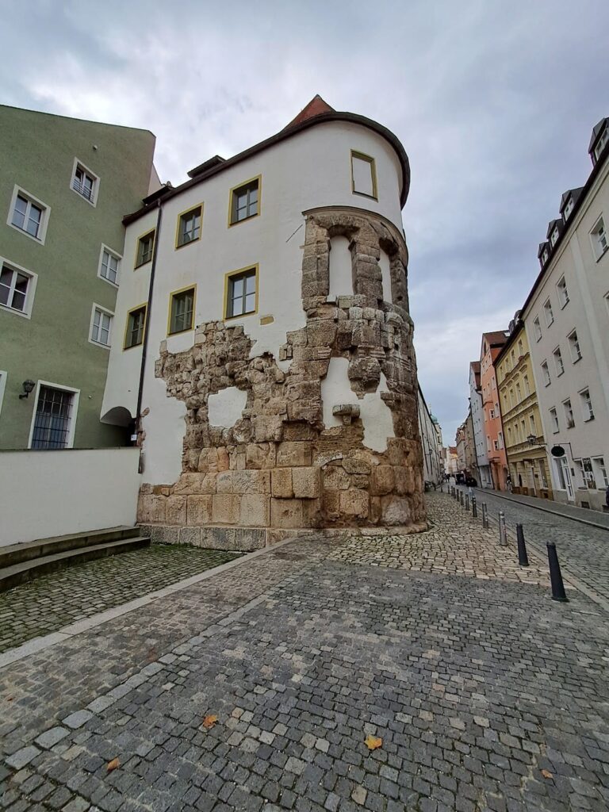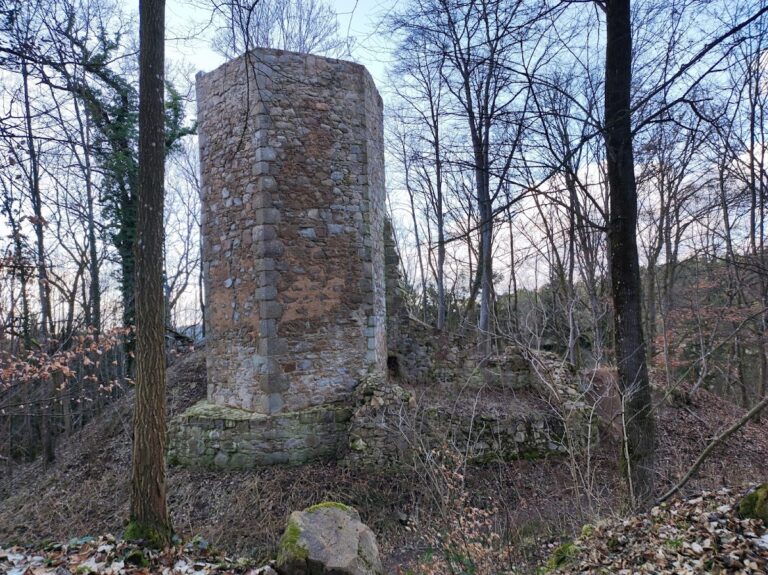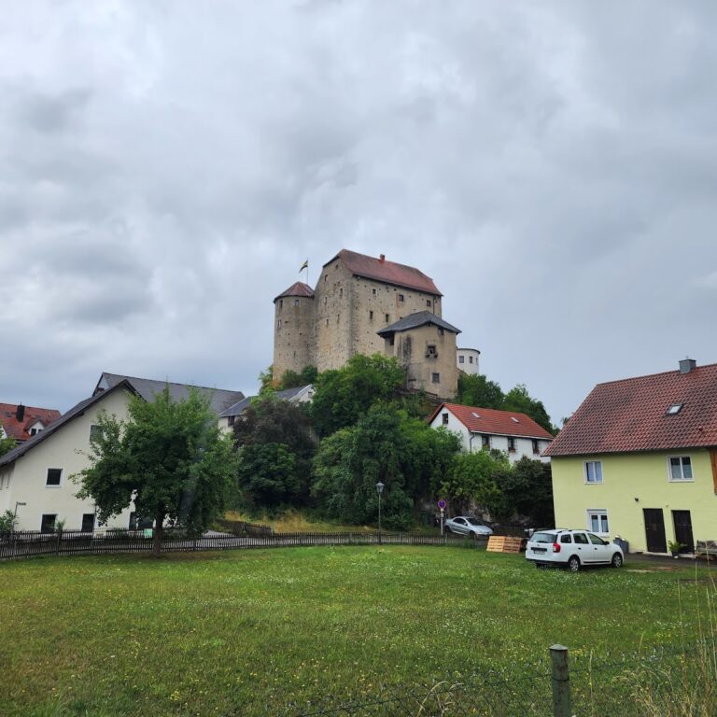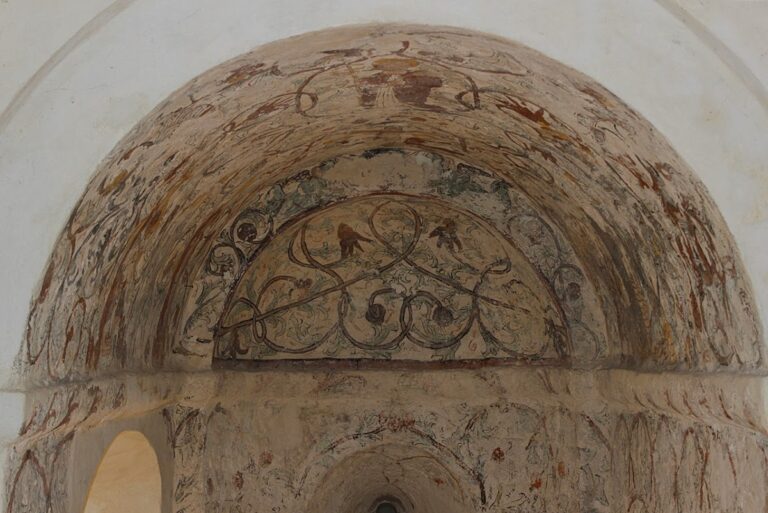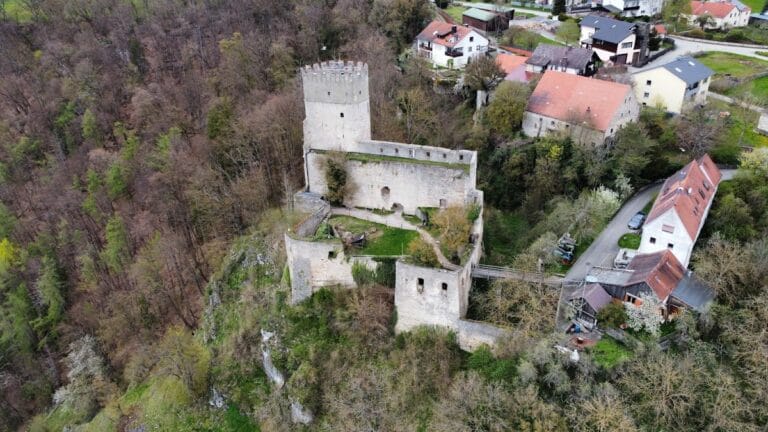Hofmarkschloss Niedertraubling: A Historic Bavarian Castle in Obertraubling
Visitor Information
Google Rating: 4
Popularity: Low
Google Maps: View on Google Maps
Country: Germany
Civilization: Medieval European
Remains: Military
History
Hofmarkschloss Niedertraubling is located in the municipality of Obertraubling, Germany. This castle was constructed by the medieval Bavarian nobility and occupies a strategic lowland site that linked it closely to prominent regional families across several centuries.
The earliest written record of Niedertraubling dates to January 21, 1343, when it emerged as the fortified residence of the Weichs family, who already held the nearby Schloss Weichs since 1151. However, the family’s association with Niedertraubling may reach earlier, as documents from 1309 mention Friedrich I. using the designation “von Traubling,” implying ownership predating the castle’s first official mention. This suggests that Niedertraubling began as a familial stronghold maintaining influence over the surrounding landscape.
Ownership of the castle changed hands multiple times during the turbulent 14th century. The Weichs family was expelled in 1367, with control briefly passing to Kontrad Lichtenberger, before the castle returned to the Weichs two years later. Later in the century, the Nothafft family acquired Niedertraubling, appearing as documented co-owners in 1471 among several local castles. A notable episode occurred in 1492, when the fortress withstood a siege during the Löwlerkrieg conflict, ultimately spared through peace negotiations involving King Maximilian.
Financial difficulties forced Heinrich IV. von Nothaft to relinquish the property in 1530, selling the Hofmark Niedertraubling and its associated villages to Christoph Freiherr von Schwarzenberg. By 1565, ownership had passed to the Maxlrainer family, during whose tenure the castle gained additional historical significance. In 1613, Emperor Matthias sought refuge there, using the castle as a safe haven to avoid an outbreak of plague in the nearby settlement of Pfatter—highlighting its continued strategic and residential importance into the early 17th century.
Following the Maxlrainers, the estate passed to Christoph von Gleißental, husband of the Maxlrain widow, and later to Ulrich Schad von Mitterbibrach from 1644, a chamberlain serving in Bavaria’s court. The castle endured damage in 1648 when Swedish forces attacked during the concluding stages of the Thirty Years’ War, reflecting the period’s widespread military upheavals. Subsequently, the Freiherren von Berchem family held the estate through the late 17th and 18th centuries. In 1839, Wilhelm von Berchem sold Niedertraubling to Prince Maximilian Karl von Thurn und Taxis, under whose ownership the property was leased out until the mid-1900s. Today, remaining castle structures are privately owned by the Burkart family.
Remains
Hofmarkschloss Niedertraubling was originally built adjacent to a pond, which by the late 17th century was expanded to transform the site into a water castle surrounded by a moat. The castle’s overall layout formed an almost perfect square, with four wings enclosing an inner courtyard. Each side of the complex measured around 50 meters, creating a compact and defensible residence typical of Bavarian noble estates of the period.
A prominent feature of the castle was an eight-story tower accessed via a bridge, which was illustrated in a 1720 engraving by the artist Michael Wening. This tower served as a bergfried, or main defensive tower, a traditional medieval element designed to provide a lookout and final refuge. Unfortunately, this tower was demolished in 1852, but it once stood as a dominating feature of the complex’s silhouette.
The castle buildings were adorned with stepped gables, a decorative profile common in German architecture, and were encircled by a curtain wall that enclosed not only the living quarters but also the economic buildings—structures dedicated to supporting the castle’s daily functions. Adjacent to the main complex lay the St. Peter’s Church, which was surrounded by its own enclosed wall, indicating its significance and protective status within the estate.
Behind the castle grounds extended a landscaped park featuring several fountains, reflecting the owners’ interest in garden design and the display of status through managed natural scenery. While the bergfried no longer survives, several other buildings remain, offering insight into the castle’s historical structure.
One surviving building is a two-story administrative house with a hipped roof, dating to the late medieval period. This structure would have been central to managing the estate’s affairs. Nearby stands the former brewhouse, identifiable by its three stories, gabled roof, and distinctive architectural details such as vaulted entrances and segmental arched windows. Above its entrance, an inscription marks the year 1595, preserving a precise date for its construction or renovation.
Between these main structures stands a barn, also two stories tall with a gabled roof and a knee wall—a short wall supporting the roofline. This building underscores the agricultural activities historically connected to the castle estate. Remnants of the surrounding water moat have been preserved in parts, including a post-medieval single-arched stone bridge that once allowed access across the moat, illustrating how water defenses were integrated into the castle’s design.
The entrance gate has survived only in fragments, featuring two stately pillars topped with caps and sections of an 18th- or 19th-century brick wall. These elements hint at later modifications to the site’s approach, corresponding with changes in ownership and the evolution of the castle’s function over the centuries. Together, these remnants provide a window into the layered history and architectural complexity of Hofmarkschloss Niedertraubling.

