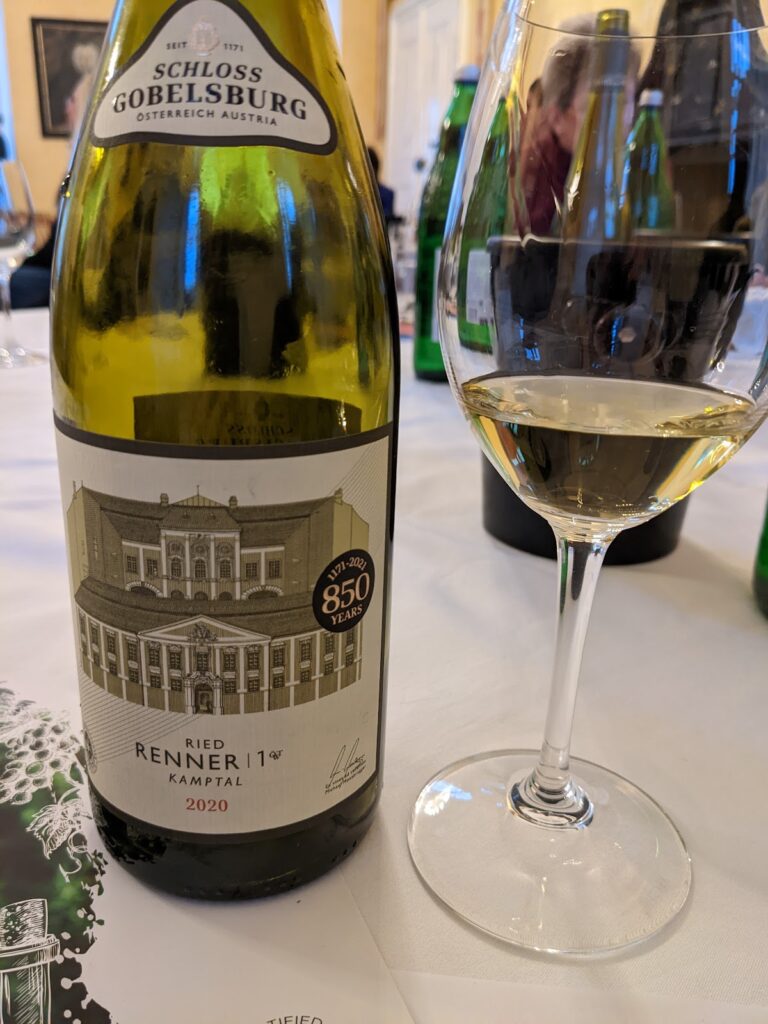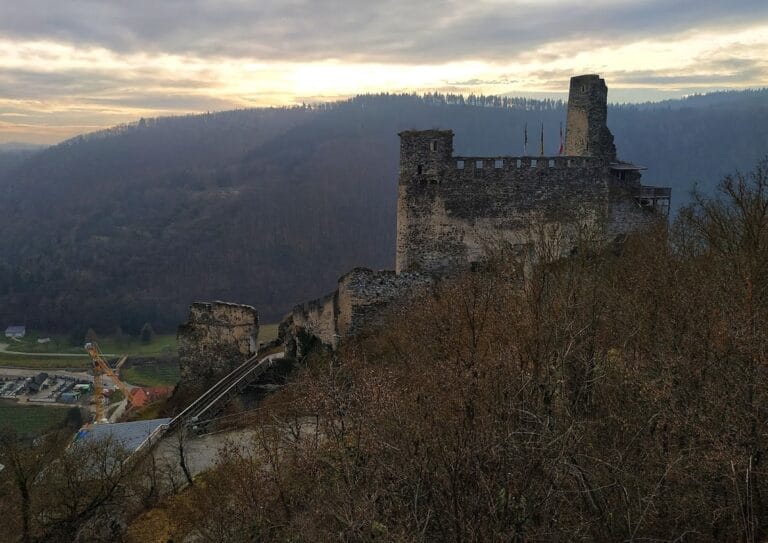Herzogenburg Priory: A Historic Monastic Complex in Austria
Visitor Information
Google Rating: 4.7
Popularity: Low
Official Website: www.stift-herzogenburg.at
Country: Austria
Civilization: Early Modern, Medieval European
Site type: Religious
Remains: Church
History
Herzogenburg Priory stands in the municipality of Herzogenburg in Austria. Originally constructed by early medieval Christian builders, the priory has a history dating back to the beginning of the 12th century.
The monastery was first established in 1112 by Bishop Ulrich I of Passau at a site known as St. Georgen an der Traisen, located where the Traisen River meets the Danube. Due to persistent flooding issues at this location, monks relocated the priory around 1244 about 10 kilometers upstream to the present-day town of Herzogenburg. At this new setting, the priory played a central role in managing local markets, notably overseeing the “Upper Market” area. Nearby, the “Lower Market” was under the control of the Formbach monastery until Herzogenburg acquired it in 1806, thereby consolidating its influence over the town’s commercial life.
During the late Middle Ages, the priory endured significant challenges. Conflicts between Hussite forces and those loyal to King Matthias Corvinus of Hungary caused damage to the monastery and the surrounding markets. Further hardship came with destructive fires in the 16th century that impacted Herzogenburg’s marketplaces. Restoration efforts were led by abbots such as Georg Eisner, who worked to rebuild the priory and its facilities amid these difficulties.
The Reformation period saw a sharp decline in the number of monks residing at Herzogenburg. Additionally, the priory faced external threats from Turkish incursions during this time. In 1683, the priory notably contributed to local defense efforts under the leadership of canon Gregor Nast, helping to repel advancing forces.
Beginning in 1714, a major Baroque transformation of the monastery complex commenced, under the direction of architect Jakob Prandtauer. This reconstruction included extensive remodeling of the priory buildings, with significant artistic and architectural contributions from well-known figures such as Johann Bernhard Fischer von Erlach and Joseph Munggenast. However, the full completion of these grand plans was not realized, as ongoing wars during the reign of Empress Maria Theresa strained finances, leaving parts like the western wing unfinished.
Rather than facing dissolution during the Josephine reforms that aimed to reduce the number of religious institutions, Herzogenburg Priory absorbed the former monasteries of Dürnstein and St. Andrä an der Traisen along with their associated parishes. This expansion strengthened the priory’s holdings and sustained its religious mission.
The collegiate church within the priory was finally consecrated in 1785 after more than forty years of Baroque construction work. It holds the distinction of being the last major Baroque church erected in Austria. In the following centuries, the priory experienced economic challenges through two World Wars, the inflation of the interwar years, and the burdens of Soviet occupation after World War II. A comprehensive restoration project took place from 2000 to 2012, marking the priory’s 900th anniversary and addressing various structural and artistic elements throughout the complex.
Among the priory’s notable assets is a rich art collection highlighting the late Gothic period. This includes paintings, sculptures, stained glass, manuscripts, early printed books known as incunabula, and a cabinet dedicated to coins and medals. An exceptional item in the collection is a well-preserved Roman face helmet dating to around 150 AD, discovered locally and illustrating the area’s ancient historical connections.
Remains
The Herzogenburg Priory complex reveals a primarily Baroque architectural layout shaped by early 18th-century redesigns. The monastery’s buildings form a cohesive arrangement around courtyards and gardens, reflecting the ambitions of its extensive reconstruction from 1714 onward.
The south wing, originally constructed to house guests, was one of the initial parts built by Jakob Prandtauer during the Baroque remodeling. Its masonry and design set the tone for subsequent expansions, with the east wing extending from this area toward a large ceremonial hall. This hall, known as the Kaisersaal or Imperial Hall, was designed by Johann Bernhard Fischer von Erlach, a key figure of Austrian Baroque architecture. The ornate stonework of this space was executed by Johann Gallus Hügel, showcasing refined craftsmanship in both form and detail.
Central to the priory’s spiritual life is the collegiate church dedicated to Saints George and Stephen. The earliest incarnation of this church dates to around 1014, founded by Emperor Henry II. Elements of the original Gothic church endure in the present-day structure, notably the entrance portal and the upper portion of the church tower’s second story, preserving a link to its medieval past. The predominant architectural style, however, stems from the late Baroque rebuilding that began in 1743 under Franz Munggenast, Joseph Munggenast’s son. This project, completed in 1785, features sculptural decorations by Johann Joseph Resler and elaborate ceiling frescoes painted by artists Daniel Gran and Bartolomeo Altomonte.
A significant interior feature is the church’s pipe organ, constructed in 1752 by Johann Hencke. This instrument includes 40 registers (sets of pipes with a unique sound) distributed across three keyboards (manuals) and a pedalboard, allowing for rich and complex musical expression. The second manual, called the Großpositiv, was designed with an arrangement similar to the Hauptwerk, or main manual, enhancing the organ’s versatility.
The priory’s bell tower houses five bells tuned to specific musical notes: a°, cis′, e′, fis′, and a′. The largest, nicknamed the “Pummerin” or “Bummerin,” was cast in Vienna in 1719 by Franz Ulrich Scheichel. This monumental bell measures 188 centimeters in diameter and weighs 3,864 kilograms. Other bells in the ensemble date from 1707 and 1948. A recent restoration effort in 2019 saw the large bell rehung on a traditional wooden yoke, preserving its acoustic qualities and historical character.
The comprehensive restoration work carried out between 2000 and 2012 revitalized multiple parts of the complex. The external facades of the monastery received complete refurbishment, while portions of the inner courtyard were also restored. Historic gardens, including the Prelate’s Garden, orchard, and rose garden, were renewed, enhancing the monastery’s historic landscape. Interior restoration covered vital areas such as the ceremonial hall, the chapels dedicated to Saints Frigdianus and the choir, as well as the priory’s library and its valuable collection of books.
The Baroque tower of the priory church remains a defining architectural landmark in the region. It has often been compared to the nearby Dürnstein monastery tower and serves as a visual counterpart marking the lower Traisen valley’s skyline, underscoring the priory’s historical and cultural presence in the area.










