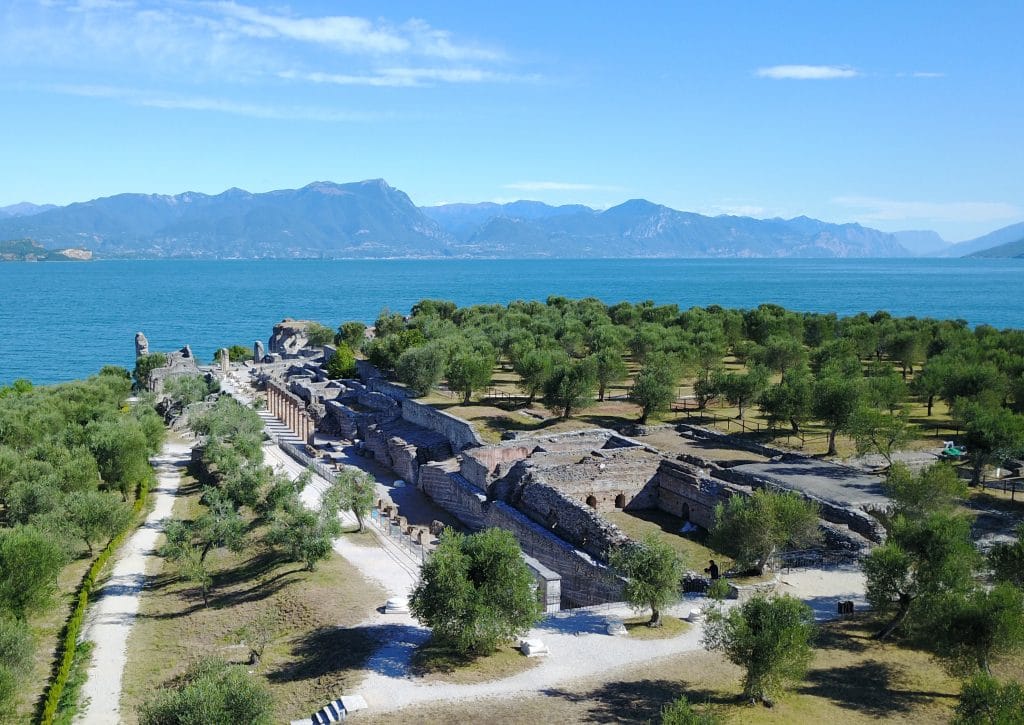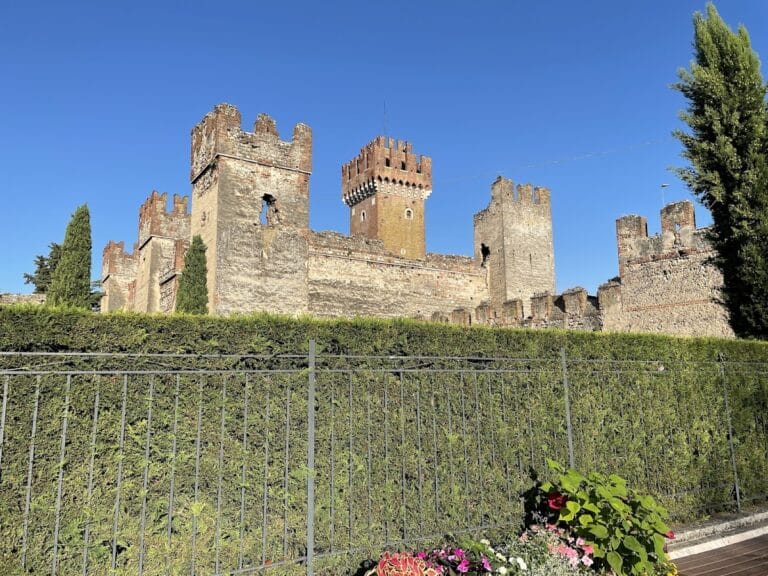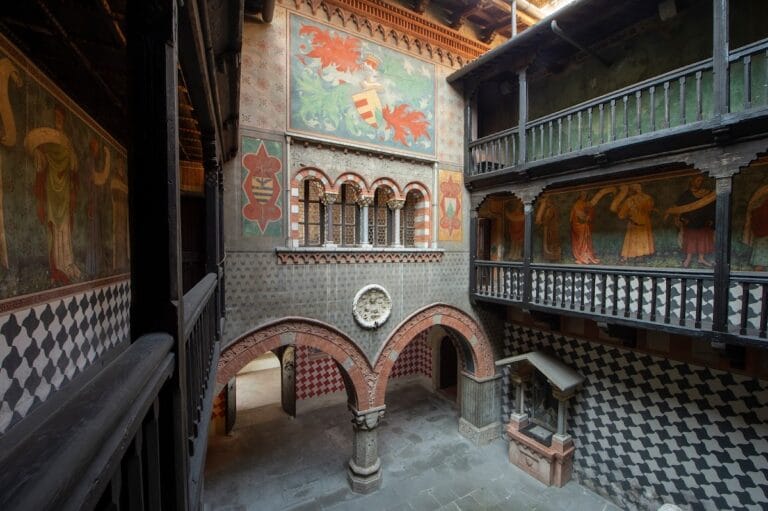Grotte di Catullo: A Roman Villa Complex on Lake Garda in Italy
Visitor Information
Google Rating: 4.5
Popularity: High
Google Maps: View on Google Maps
Official Website: museilombardia.cultura.gov.it
Country: Italy
Civilization: Roman
Remains: Domestic
History
The Archaeological site of Grotte di Catullo is situated on the southern shore of Lake Garda in Sirmione, within the province of Brescia, Italy. It was constructed by the Romans between the late first century BCE and the early first century CE. Although traditionally linked to the poet Gaius Valerius Catullus, this association is unfounded, as the villa’s visible remains postdate his lifetime and lack direct evidence connecting him to the site.
The villa is believed to have belonged to the aristocratic Gens Valeria of Verona, with some scholars suggesting ownership by Caius Herennius Cecilianus, a Roman senator and patron of Verona active in the second century BCE. The estate functioned as a luxurious residential complex during the early Imperial period, reflecting the wealth and status of its occupants.
By the third century CE, the villa was likely abandoned. Architectural decorations from the site were salvaged and reused in another Roman villa located in Sirmione along Via Antiche Mura. Between the fourth and fifth centuries, the remaining structures were incorporated into defensive fortifications protecting the Sirmione peninsula. During this time, burials were established within the ruins, indicating a shift in the site’s function and significance.
Interest in the villa revived during the Renaissance, when literary rediscoveries mistakenly linked it to Catullus. Scholarly attention intensified from the fifteenth century onward. Early investigations include those by General Lacombe-Saint-Michel in 1801 and detailed surveys and excavations by Giovanni Girolamo Orti Manara, whose findings were published in 1856.
Comprehensive archaeological excavations and restoration efforts commenced in 1939. The Italian state acquired the entire area in 1948 to ensure its preservation. Research conducted in the late twentieth century confirmed the villa’s unified architectural design, characterized by axial symmetry and deliberate orientation.
Since 1999, the site has housed an archaeological museum containing artifacts from the villa and other Roman sites in the region, as well as remains from the Longobard period associated with the nearby monastery of San Salvatore. The villa and museum are currently managed by the Italian Ministry of Culture through the Polo museale della Lombardia and the Direzione regionale Musei.
Remains
The villa occupies approximately two hectares and features a rectangular layout measuring about 167 by 105 meters. It includes two projecting wings, or avancorpi, at the northern and southern ends. The southern wing contained the main entrance, while the northern wing ended in a large terrace-belvedere, which has since collapsed. The complex was built on a steep rocky promontory, necessitating extensive supporting structures and significant rock-cutting, especially evident on the western side in the Great Cryptoporticus and on the eastern side of the northern wing.
The building adapts to the terrain’s incline with multiple levels: three in some areas, two in others, and a single level in the southern sector. The residential main floor, or piano nobile, is the most damaged due to exposure and centuries of material removal. Better preservation exists in the intermediate and lower floors.
Architectural elements include long porticoes and terraces facing east and west toward Lake Garda. These connect to the northern terrace-belvedere, which was equipped with a velarium, an awning used to provide shade. The western side houses the Great Cryptoporticus, a covered corridor with two naves and three large niches adorned with fountains, marble, and sculptures, designed as an elegant promenade.
At the center of the villa lies an extensive garden once surrounded by a colonnade. This area is now occupied by a historic olive grove containing approximately 1,500 trees, including centuries-old specimens of local Garda varieties such as casaliva, leccino, and gargnà. Beneath the southern side of the garden is a large cistern nearly 43 meters long, paved with opus spicatum, a herringbone brickwork pattern, used to collect water for daily needs.
The southern sector also contains a thermal complex with multiple rooms and a pool, likely added in the early second century CE. Named architectural features within the ruins include the Aula a tre pilastri (Hall with three pillars), Lungo corridoio (Long corridor), Trifora del Paradiso (a loggia with a triple-arched window offering panoramic views), Grande Pilone, Grotta del Cavallo, Grande Oliveto (Great Olive Grove), and Aula dei Giganti (Hall of the Giants).
The archaeological museum on site preserves architectural fragments, mosaics, frescoes, and stucco decorations from the villa’s residential areas. It also houses Longobard architectural elements from the San Salvatore monastery, including a pluteus bearing a dedication to King Desiderius and his son Adelchi. Among the fresco fragments is an image of a togate male figure holding a scroll, tentatively identified as a portrait of Catullus based on comparison with a similar depiction from Pompeii’s Casa con Biblioteca.










