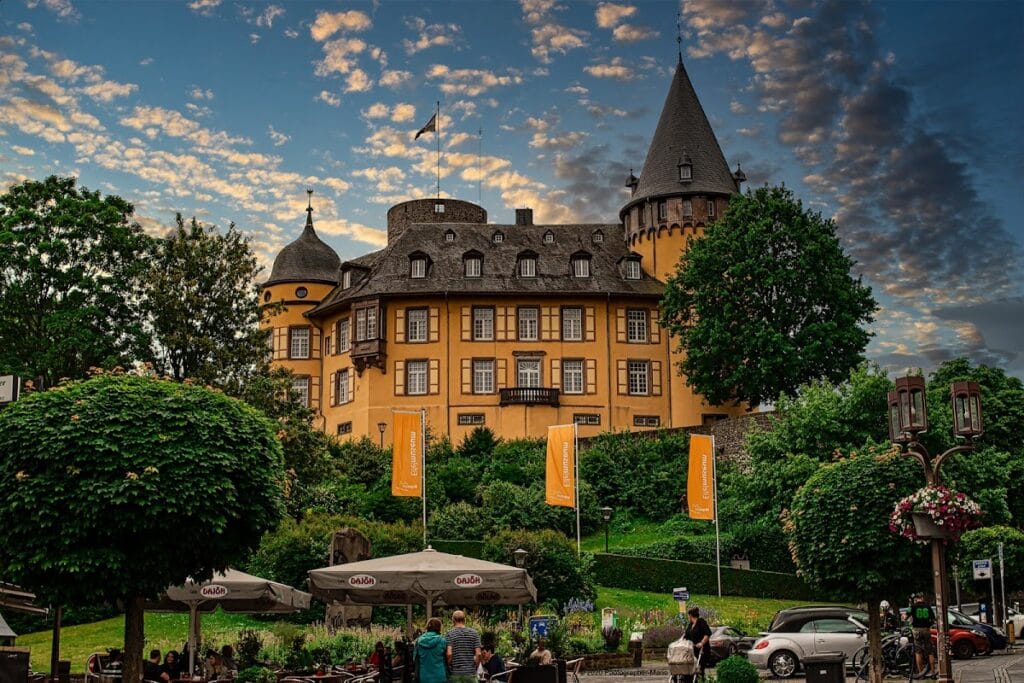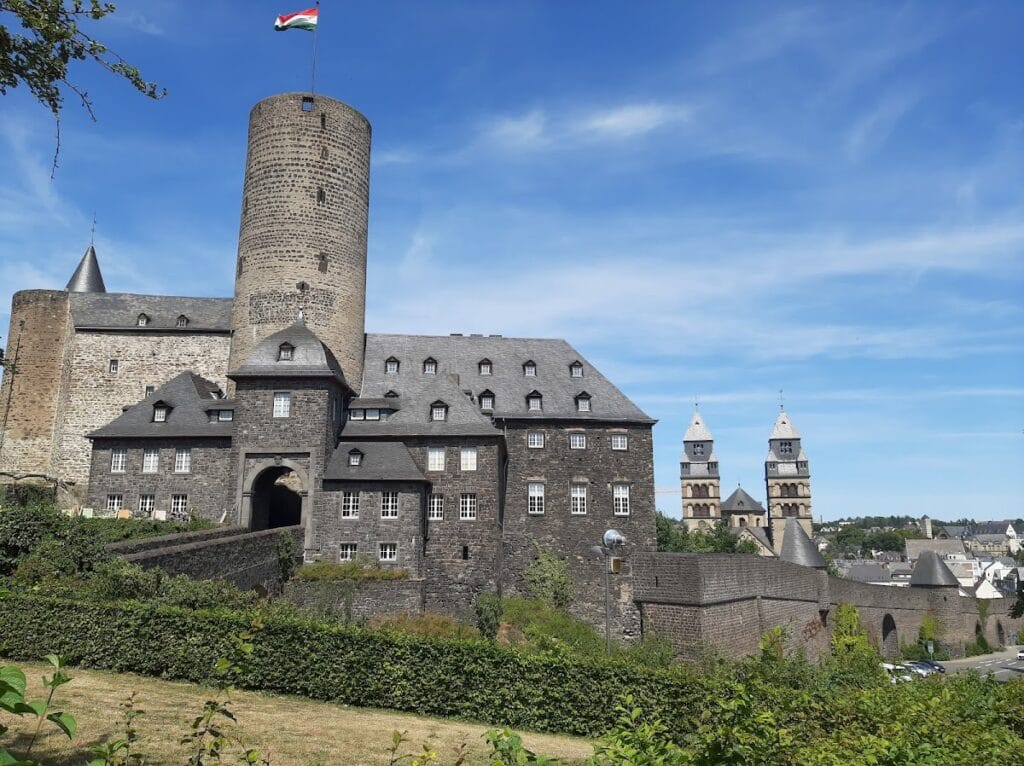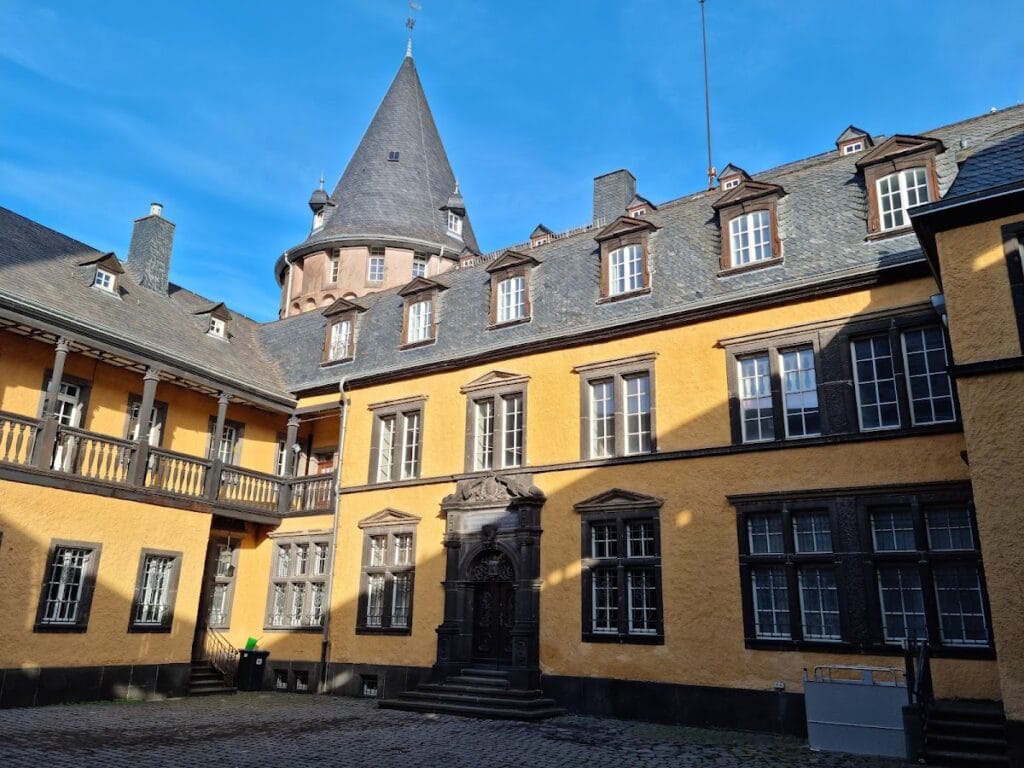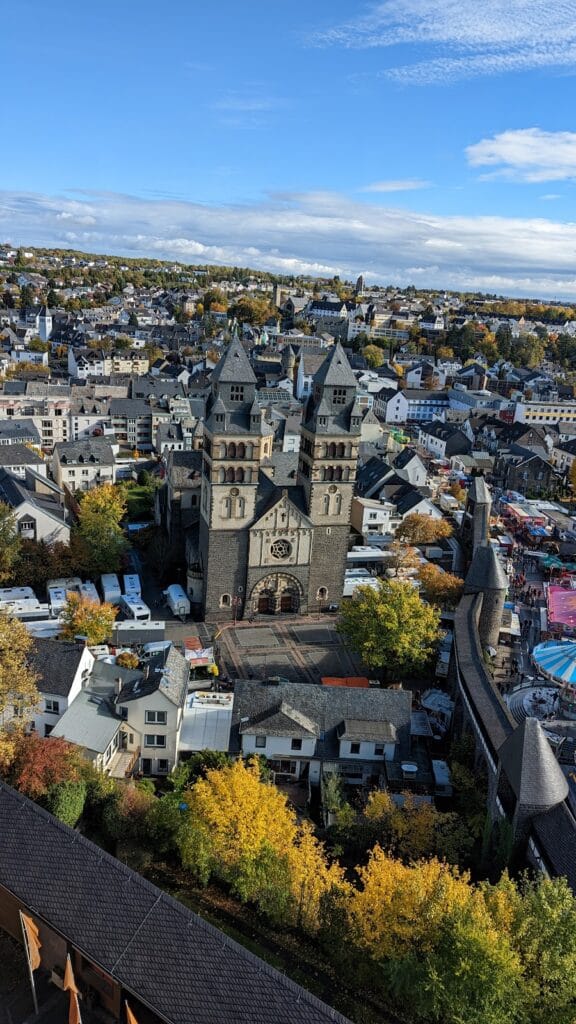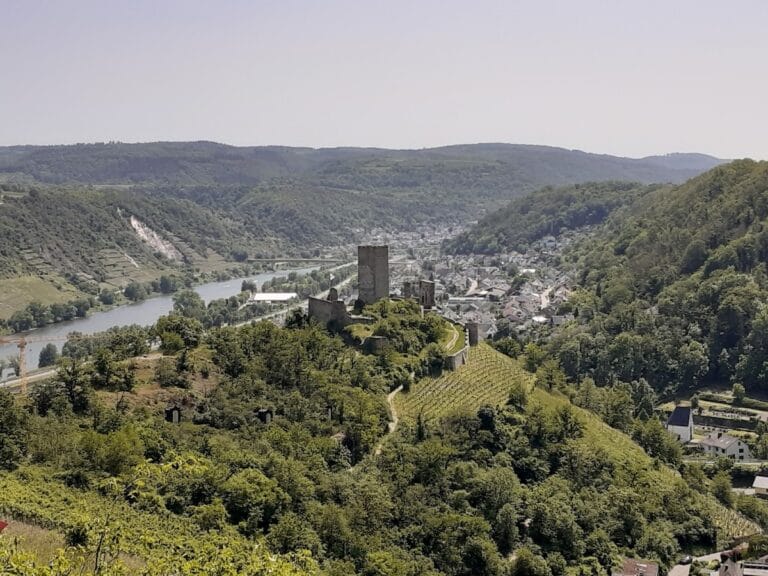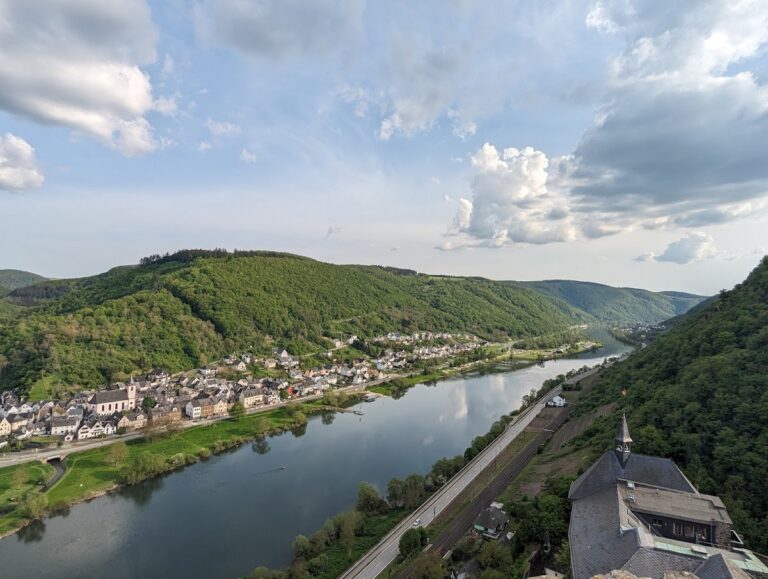Genovevaburg: A Medieval Fortress in Mayen, Germany
Visitor Information
Google Rating: 4.5
Popularity: Medium
Google Maps: View on Google Maps
Official Website: www.mayen.de
Country: Germany
Civilization: Medieval European
Remains: Military
History
Genovevaburg is a medieval fortress situated in Mayen, Germany. It was constructed by the electors of Trier, a powerful ecclesiastical principality within the Holy Roman Empire, during the late 13th century.
The origins of Genovevaburg date back to around 1280, with official records first mentioning the castle in 1281. Its initial builder was Heinrich II von Finstingen, the Elector of Trier, who established the stronghold to safeguard Trier’s territorial claims against neighboring Cologne. This early phase reflects the castle’s strategic importance in regional power struggles. Shortly after, in 1291, Bohemond von Warnesberg succeeded Heinrich II and successfully obtained town rights for Mayen from King Rudolf I of Habsburg, underscoring the growing political significance of the castle in this period.
The castle’s name is closely tied to a local legend involving Siegfried, an 8th-century count palatine, and his spouse Genoveva of Brabant. Although the fortress itself dates from the late medieval era, references to this story appear in the region’s records only centuries later, first emerging between the 17th and 18th centuries. The association with this legend added a cultural and symbolic dimension to the site in the early modern period.
Genovevaburg remained structurally intact for approximately four centuries until 1689 when it suffered near-total destruction by fire. This devastation occurred during the War of the Palatine Succession when French forces, led by General François d’Escoubleau, deliberately burned the castle as part of their military campaign. The loss marked a turning point in the castle’s history, necessitating extensive rebuilding efforts.
Reconstruction began swiftly in 1690 under Archbishop Johann Hugo von Orsbeck, Elector of Trier. Architect Philipp Honorius von Ravensteyn directed the project, which expanded and modified the castle’s structure, introducing Baroque architectural features. Gothic windows gave way to Baroque-style double windows, and curved roofs were added to several corner towers. In 1707, an additional section known as the lower castle (Unterburg) was constructed from local basalt lava. This extension housed stables, service buildings, and a ceremonial gate bearing the Elector’s carved coat of arms, marking the city’s main entrance.
The castle’s fortunes shifted again during the early 19th century under French rule. In 1803, the estate was confiscated and auctioned, with Philipp Hartung becoming the new owner for 8,100 francs. Hartung dismantled much of the upper castle to repurpose materials, leaving the fortress mostly in ruins by 1815. Nonetheless, the lower castle began serving religious functions when part of it became Mayen’s first Protestant prayer room in 1821. An effort to acquire the entire castle by the Protestant community in 1830 failed due to governmental intervention, leading to a sale instead to Justice Cadenbach, who initiated restoration efforts.
By the mid-1800s, Genovevaburg’s buildings took on new roles related to commercial activity, operating as a brewery and inn. Parts of the castle were converted into storage spaces, and the main tower, called the bergfried, was repurposed to store grain. In 1880, local bank shareholders purchased the complex, and the upper castle was sold in 1893 to a merchant who renovated it in a neo-Renaissance style. However, a serious fire in 1902 destroyed much of the revival work.
The ruined castle changed hands again in 1910 when Arend Scholten acquired it. From 1918 onward, Scholten restored the fortress by removing many 19th-century additions and returning the structure to an earlier historical appearance. He opened the castle to the public by establishing the Eifel Museum in 1921, situating it in the former stable buildings.
In 1938, Mayen’s city government took ownership, but the following year the Nazi regime requisitioned Genovevaburg for military use. The fortress then sustained further damage during World War II, mainly from Allied bombings. After the war, the castle was repurposed as a local agricultural school. Restoration efforts grew over subsequent decades, culminating in a full reopening to visitors in 1984. Today, the castle serves cultural and educational purposes, hosting museums and collections tied to the region’s heritage.
Remains
Genovevaburg is integrated into Mayen’s medieval city defenses, originally forming a roughly six- to seven-sided citadel situated on the town’s southwest side. Its layout is irregular, adapting to the local terrain and surrounded by a moat, a defensive outer courtyard known as a zwinger, and stone walls. These defenses were carefully designed to face outward from the city, enhancing the castle’s ability to resist attack.
The moat, once a water-filled trench encircling the fortress, is today crossed by a main road but retains its historic location. Originally, access into the castle was provided by a Gothic stone arch bridge spanning approximately 20 meters across the water. This was later replaced by a permanent stone arched bridge at the main entrance, still positioned on the original site and allowing entry into the core castle area.
The castle’s primary tower, the bergfried dubbed the Goloturm, stands 34 meters tall with a base diameter of 10.34 meters and walls 3.7 meters thick. Its heavily fortified design was typical of medieval strongholds, offering a final refuge during sieges. Beneath the bergfried lies a vaulted basement that once contained a dungeon with two prison cells. Documented use of these cells includes detaining criminals and political prisoners; during the 16th century, they also held women accused of witchcraft before their executions. Today, the bergfried includes a platform with panoramic views accessible via either stairs or an elevator inside the museum, allowing visitors to ascend to the battlements.
The main residential wing was positioned on the northern side of the inner castle and spanned its full width. Its proximity suggests it served as the primary living and administrative quarters, while probable supplementary buildings to the south fulfilled economic or service functions. The earliest mention of a castle chapel dates to 1362, indicating the presence of a religious space within or near the fortress.
In the late 17th century, following the castle’s near destruction and subsequent rebuilding, many walls and corner towers were reconstructed in the Baroque style. This included curved roofs on towers and the replacement of original pointed Gothic windows with the more ornate Baroque double windows. The 1707 addition of the lower castle utilized local basalt lava stone for stability and function, containing stables, service structures, and a ceremonial gate. This gate faces the city and prominently displays the Elector’s coat of arms carved in stone, marking the formal entrance from Mayen.
Roofs throughout Genovevaburg are sheathed in slate, sourced from local quarries, reflecting regional building traditions. Beneath the castle lies a network of tunnels and mines once used for slate extraction, now incorporated into the museum’s exhibitions to illustrate the area’s industrial past.
The castle courtyard remains an open space, historically used for various activities and now serving as an outdoor venue for cultural events during summer months. Together, these features demonstrate the castle’s long, layered history as a military stronghold, administrative center, residential complex, and cultural site.
