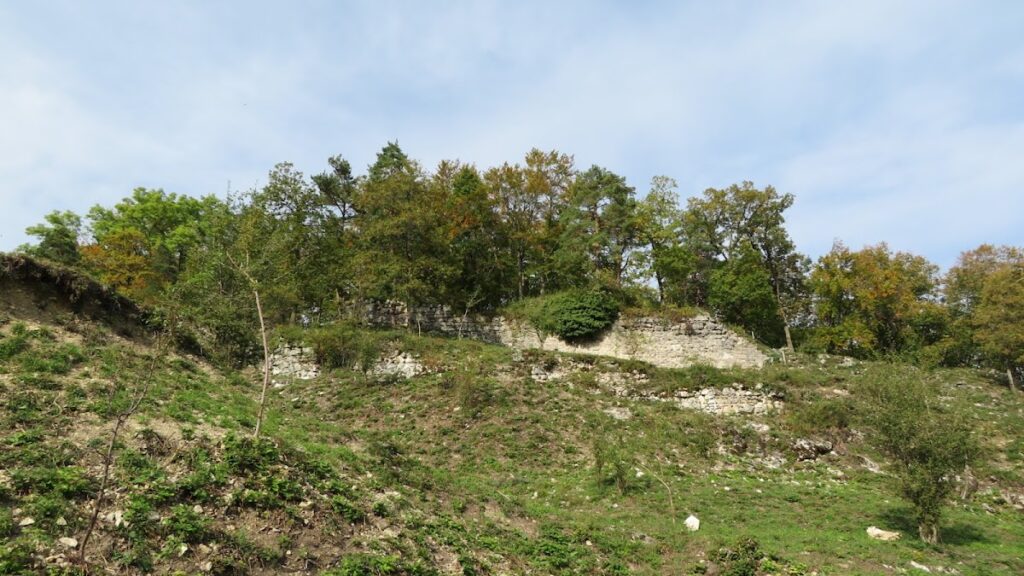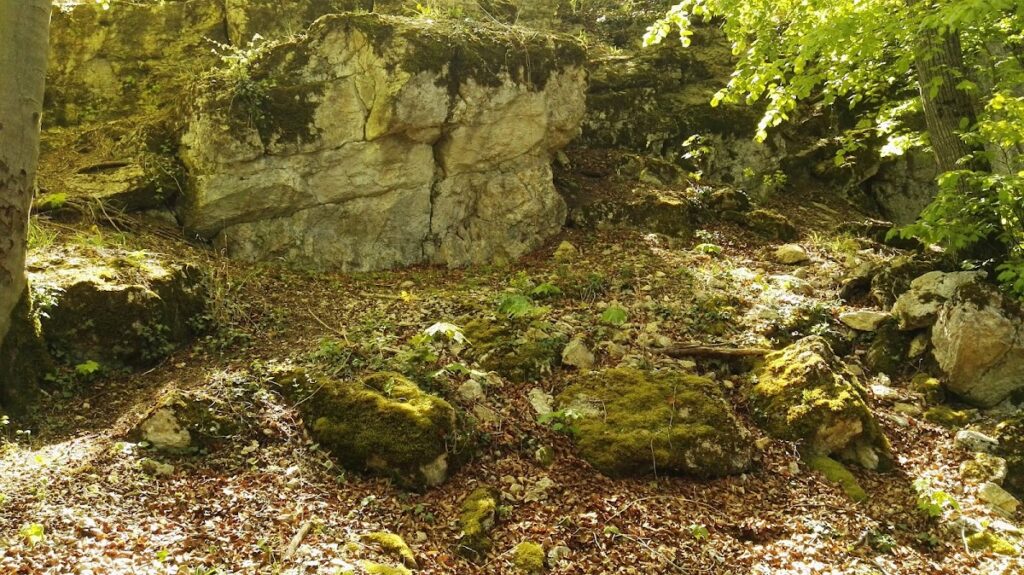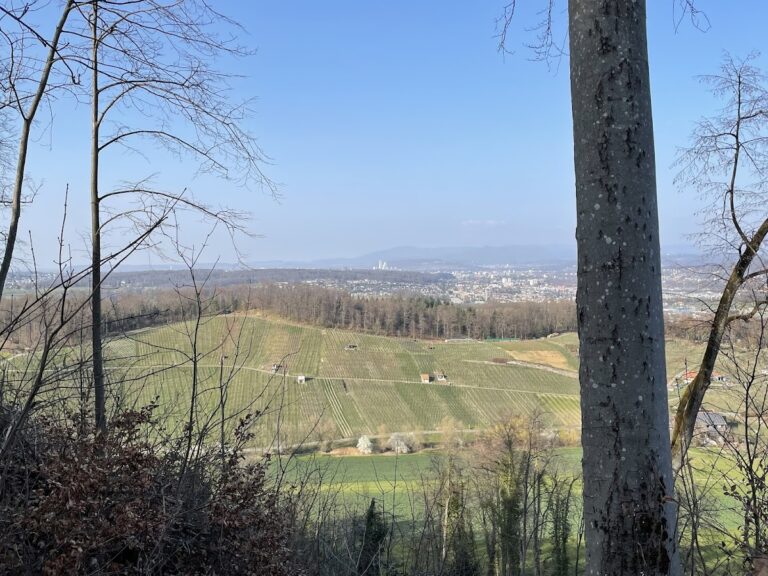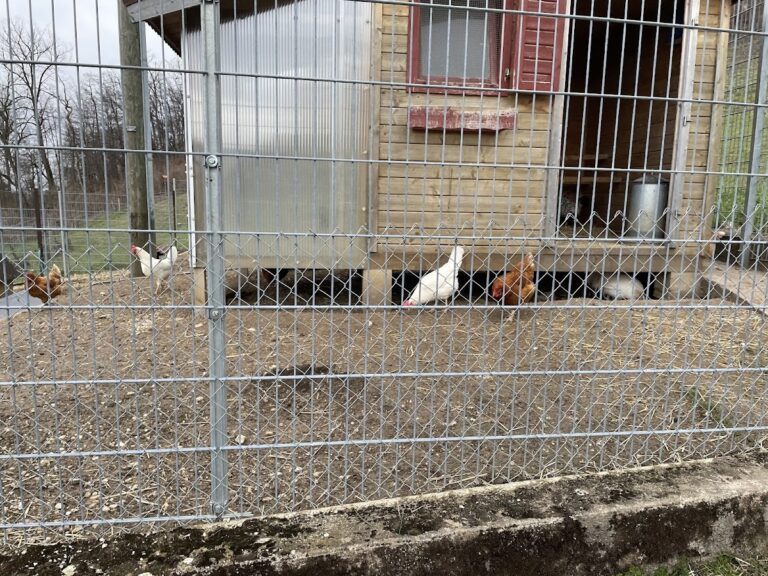Frohberg Castle: A Medieval Fortress in Aesch, Switzerland
Visitor Information
Google Rating: 3.8
Popularity: Very Low
Country: Switzerland
Civilization: Medieval European
Site type: Military
Remains: Castle
History
Frohberg Castle is a medieval hill fortress situated in the municipality of Aesch in present-day Switzerland. Constructed by a local noble family during the late 13th century, the castle played a role in regional power dynamics during the Middle Ages.
The first known mention of Frohberg Castle appears in 1292, linked to Conrad I Schaler, who carried the name “de Vroberg,” indicating the castle’s association with the Schaler family who likely established the site in the latter half of the 1200s. Strategically placed to oversee the pass across the Platten region—a route connecting Birseck and Laufental—the castle’s location allowed it to influence control over local movement. However, rather than primarily serving as a toll station, its close proximity to other nearby fortifications such as Schalberg, Engenstein, and Münchsberg suggests it was a focal point in ongoing rivalries between the Schaler lineage and the Münch family.
By the mid-14th century, historical assessment notes that Frohberg Castle may never have seen full completion or might have suffered significant damage during the devastating earthquake in Basel in 1356. The castle was either left incomplete or abandoned after this event, as no records indicate repairs or reoccupation. Subsequently, the ruins of Frohberg became a fief under the auspices of the bishop, granted to the counts of Thierstein-Pfeffingen. Their interest centered more on the economic and administrative benefits from the lands, including taxation and judicial control, rather than the ruined fortress itself. Governance of the territory fell under the nearby Pfeffingen Castle, integrating Frohberg’s lands into a broader local domain.
Over the centuries, the original designation “Vroberg” evolved in local speech to “Tschäpperli” or “Tschöpperli,” names derived from the surrounding area situated at the far end of the Klus valley, reflecting the changing vernacular and place identity in the region.
Remains
The remnants of Frohberg Castle cover a substantial area atop a rocky ridge, showcasing a complex arrangement of defensive and residential structures. The site combines natural landscape features with human-made fortifications to create multiple protective layers around the central stronghold. Although detailed archaeological studies have not yet been conducted, visible remains provide insight into the castle’s layout and construction method.
On the western and northern edges, a deep natural ditch enhances the castle’s defense, supplemented on the eastern flank by an artificial moat cut into the terrain. Additional walls and earthworks fortified the southern boundary, although much of this area has been altered by farming over time. The main castle itself consists of a large residential section enclosed by a curtain wall that traces the irregular shape of the rocky outcrop beneath.
Within the living quarters, two distinct parts are evident. To the west stands a smaller building with an irregular footprint believed to have operated as a residential tower, providing both housing and a defensive vantage point. The walls here are notably massive, constructed from roughly dressed stones, some reaching thicknesses of up to three meters, demonstrating the builders’ intent for strong fortification.
East of these living spaces lies a long, narrow hall thought to have served dual purposes—both administrative functions and additional residential use. Surrounding the main castle are traces of auxiliary structures or outlying estates, particularly to the northwest and northeast, which may have supported the household or garrison.
Access to the castle was primarily through the northwest side, where a ramp led across the ditch or alternatively by a bridge resting on a naturally formed rock base. There is also evidence suggesting a potential second entrance on the eastern side, possibly connected to the outer buildings.
This combination of defensive ditches, curtain walls, and strategically situated buildings reflects the practical design choices of medieval fortress construction, adapted to the terrain to maximize protection and control.







