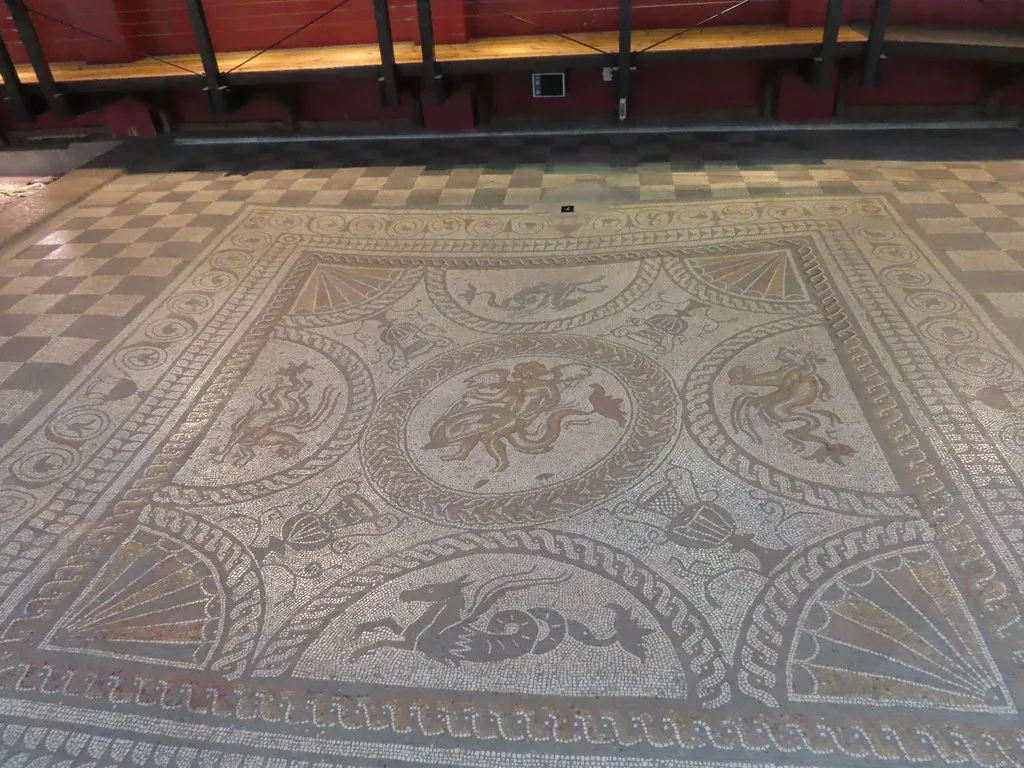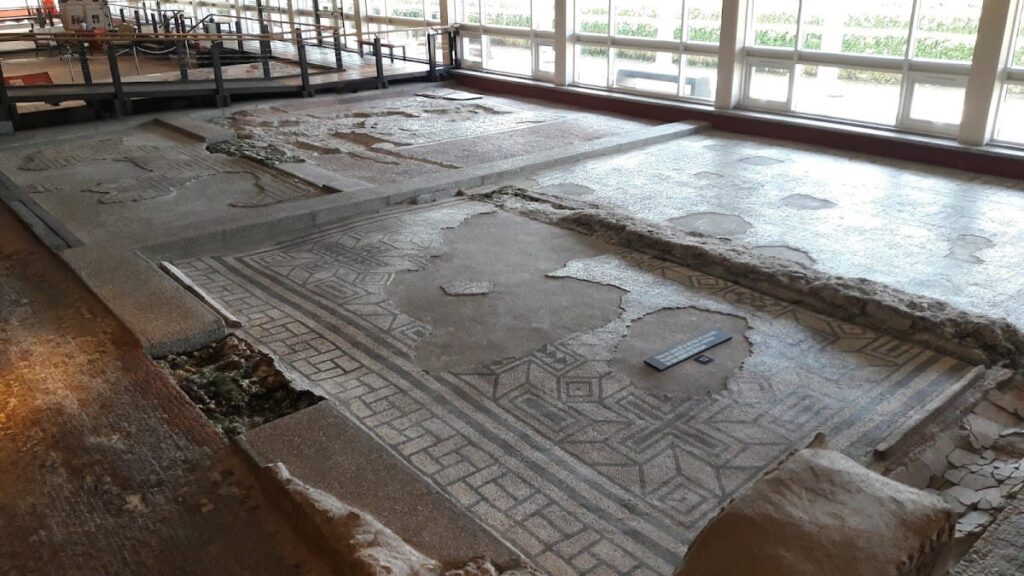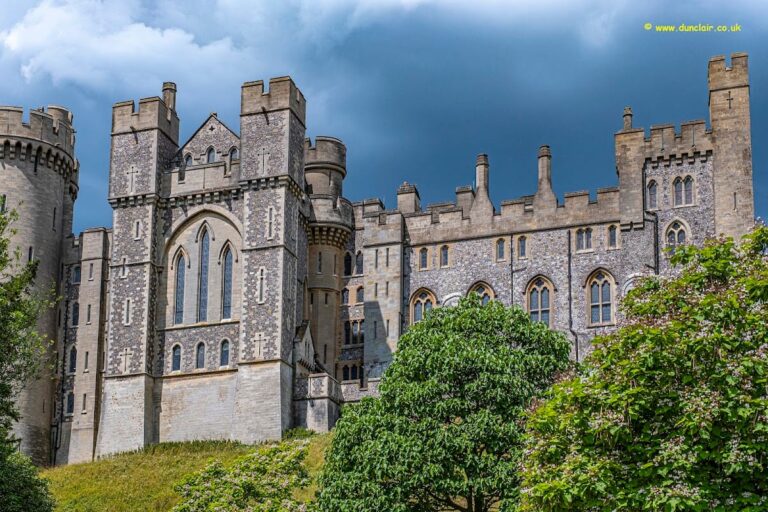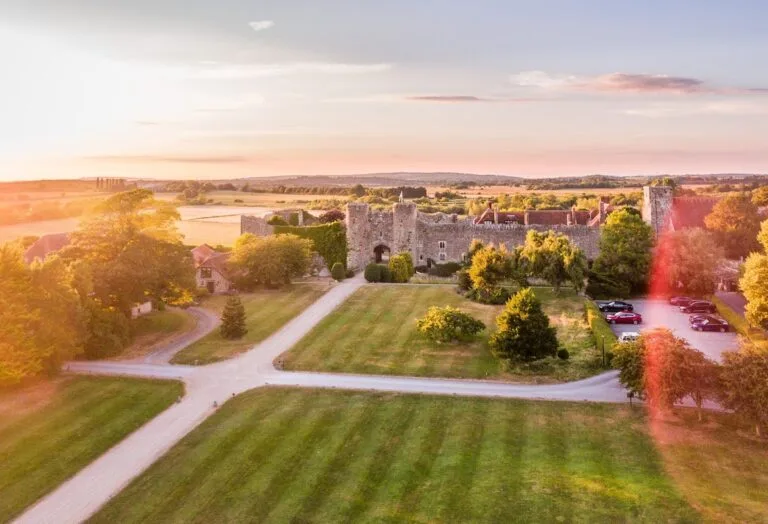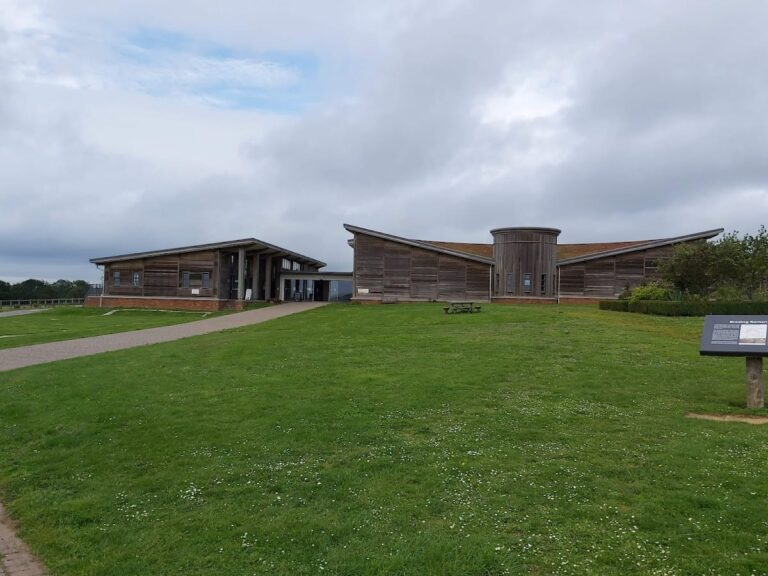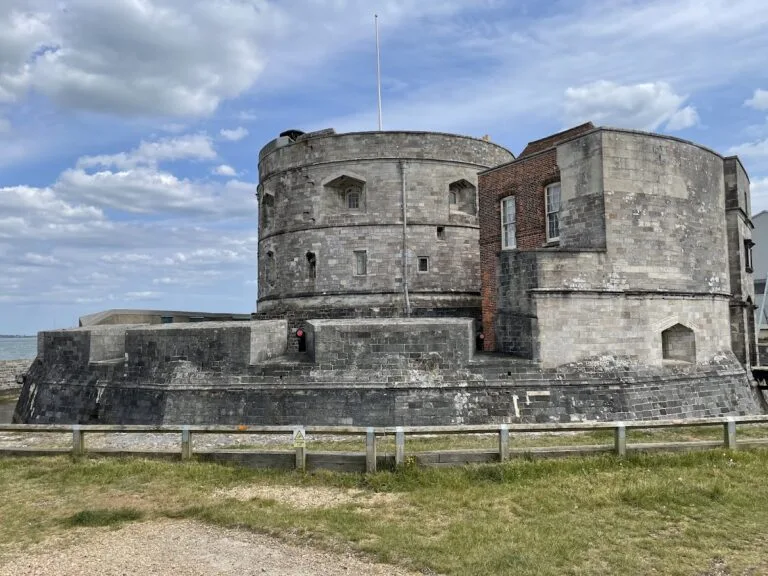Fishbourne Roman Palace: A Roman Elite Residence in West Sussex, England
Visitor Information
Google Rating: 4.5
Popularity: Medium
Google Maps: View on Google Maps
Official Website: sussexpast.co.uk
Country: United Kingdom
Civilization: Roman
Remains: Domestic
History
Fishbourne Roman Palace is situated near Chichester in West Sussex, England. It was constructed by the Romans around 75 AD, roughly three decades after their conquest of Britain in 43 AD. The site initially served a military purpose, likely functioning as a supply base for the Roman army during the early stages of the invasion.
In the period following the initial conquest, granaries exceeding 33 meters in length were established on the site. By approximately 60 AD, timber residential structures replaced these early military installations. These were soon succeeded by a stone-walled proto-palace featuring decorated interiors, including wall paintings and marble panels, indicating a transition from military to elite domestic use.
Between 75 and 80 AD, the full palace was constructed over about five years, incorporating the earlier proto-palace. This large complex featured four residential wings arranged around a formal courtyard garden. The palace underwent significant remodeling during the 2nd and 3rd centuries AD, which included the addition of bath suites and new mosaic floors, reflecting continued occupation and adaptation.
Traditionally, the palace is linked to Tiberius Claudius Cogidubnus, a pro-Roman local ruler mentioned by the historian Tacitus. An inscription found nearby associates Cogidubnus with a temple, supporting his connection to the site. Alternative theories suggest ownership by other local leaders such as Sallustius Lucullus, though these remain less certain.
Around 270 AD, the north wing of the palace was destroyed by fire amid regional unrest connected to the revolt of Carausius, a usurper who declared himself emperor in Britain. Following this event, the palace was abandoned, dismantled, and its stones were removed by local inhabitants for reuse elsewhere.
Excavations began after accidental discoveries in 1805 and resumed in earnest from 1961 under archaeologist Barry Cunliffe. These investigations uncovered evidence of earlier human activity, including Mesolithic flint tools and Late Iron Age pottery, demonstrating long-term occupation of the area. The site was later repurposed as an early Saxon burial ground before falling into obscurity until its 19th-century rediscovery.
Remains
Fishbourne Roman Palace is a large rectangular complex with four wings enclosing a formal courtyard garden approximately 75 by 100 meters in size. The courtyard was surrounded by colonnades forming a peristyle, a covered walkway supported by columns.
The north and east wings contained suites of rooms arranged around smaller courtyards. The east wing featured a monumental entrance, while the northeast corner housed a large aisled assembly hall. The west wing included state rooms such as a ceremonial reception area and a gallery. The south wing likely served as private apartments.
The palace contained around fifty mosaic floors. Early black and white mosaics were later overlaid by more elaborate polychrome designs, including notable examples like the Dolphin mosaic and the Medusa mosaic. The complex also incorporated underfloor central heating and an integral bathhouse, demonstrating advanced Roman engineering.
Decorative elements included wall paintings, stucco mouldings, and opus sectile panels—marble inlays arranged in colorful patterns—some crafted by foreign artisans, probably from Italy. A life-size marble head of a young Nero was discovered, likely dating from the proto-palace phase.
The gardens featured shaped beds for hedges and trees, water supplies for fountains, and a large artificial terrace extending about 300 feet toward the sea. This terrace included a quay wall and was planted with trees, shrubs, a pond, and a stream, partially enclosed by colonnades to create a naturalistic landscape.
After the fire around 270 AD, the north wing was destroyed, with archaeological evidence showing collapsed roof rubble, melted fittings, and discolored tiles. The baths in the east wing were demolished around 290 AD. Today, only the ground-level stone foundations remain visible due to extensive stone robbing in later periods.
A museum now protects one wing of the palace and displays many decorative fragments recovered during excavations. Archaeological work continues nearby, investigating possible military and harbor structures associated with the palace complex.
