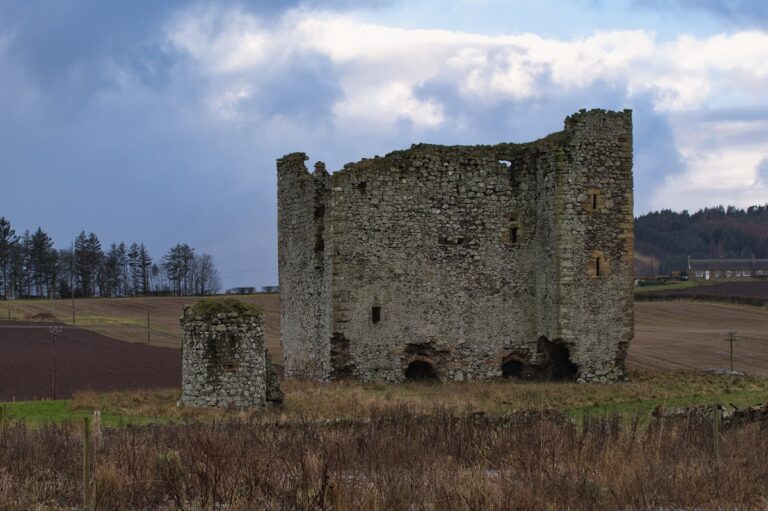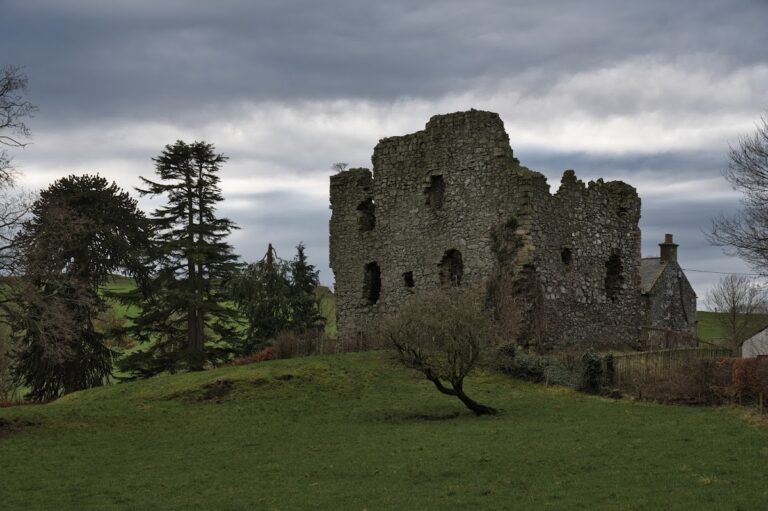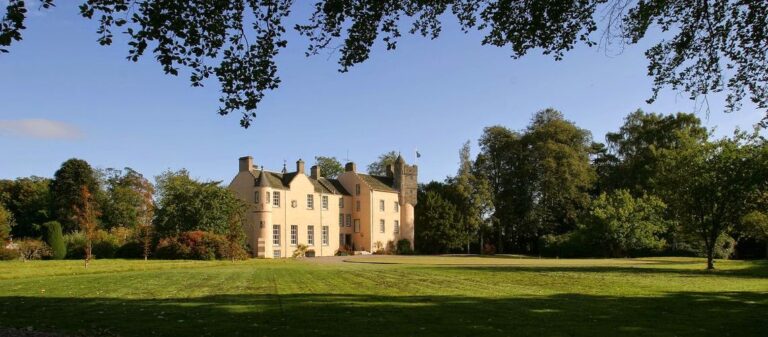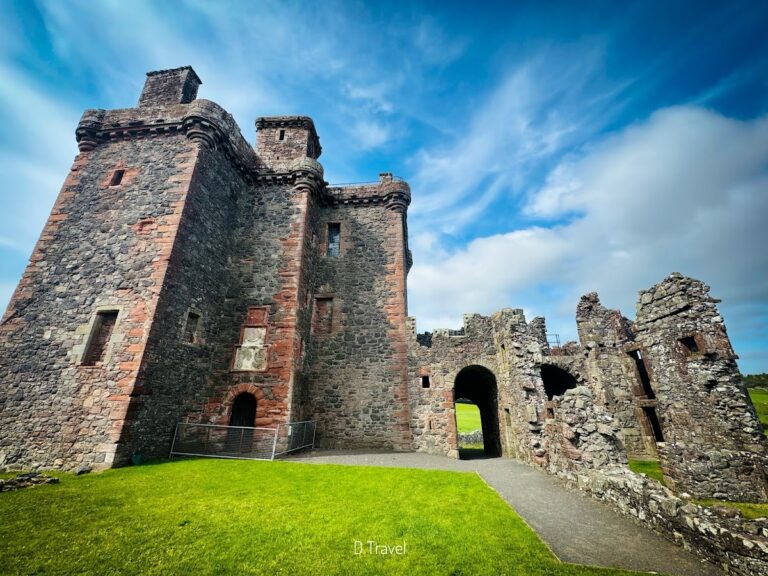Fernie Castle: A Historic Scottish Estate Near Letham
Visitor Information
Google Rating: 4.1
Popularity: Low
Official Website: ferniecastle.co.uk
Country: United Kingdom
Civilization: Early Modern, Modern
Site type: Military
Remains: Castle
History
Fernie Castle stands near Letham in Scotland, a site that traces its origins to medieval Scottish nobility. The estate likely began as a 13th-century stronghold associated with the MacDuff Earls of Fife, one of the region’s influential families, with the earliest written record dating back to 1353.
During the 15th century, ownership shifted from the MacDuffs to the Balfour family, and subsequently to the Fernie family. In 1527, Andrew Fernie received the formal status of baron for these lands. Shortly thereafter, around 1530, the Fernies erected the original tower house which formed the core of the castle.
Throughout the later 16th century, the castle saw significant enlargement. It evolved into a T-shaped building featuring a tall main block, a stair tower with characteristic stepped gables, and a round tower with an overhanging upper story created by corbelling — a technique where successive stone courses extend beyond the one below, allowing for the projection. These additions created a layout related to the L-plan style common in Scottish castles of the era.
Ownership passed through various families by marriage and sale; the Lovell and Arnot families held the estate in the late 1500s. In the early 1600s, marriage brought Fernie back to the Balfours. Around this period, an east wing was likely added, raising the castle’s status by moving the main entrance from the stair tower to the new structure. This wing took shape as a three-story building in the 18th century.
The Balfour family’s fortunes were interrupted in 1715 when their estates, including Fernie, were confiscated due to their participation in the First Jacobite Rising, a rebellion aimed at restoring the Stuart monarchy. However, by 1720, the castle was returned to the family through the claim of a loyalist heir.
In the 19th century, Francis Balfour initiated further building campaigns inspired by the Scottish Baronial style, popular for its romanticized medieval features. A single-story western wing was added in 1815, complete with battlements and a gatehouse attached to the stair tower. Then, between 1844 and 1849, architect Alexander Blyth carried out more ambitious work: elevating the western wing to two stories with stepped gables, erecting a large round tower crowned by a conical roof at the northeast corner, and refurbishing the principal reception rooms.
Since the 1960s, Fernie Castle has functioned as a hotel. It was recognized for its architectural and historic value with a Category B listed building designation in 1984. Recently, after acquisition by a Chinese real estate company, it underwent renovations to accommodate large weddings, illustrating its ongoing adaptation to modern uses.
Remains
Fernie Castle is situated within approximately seven hectares of woodland, its appearance shaped by centuries of additions and remodelling that have produced a complex layout. The site centers around the oldest structure, a four-story western main block measuring nearly 12 by 8 meters. This stone-built section represents the earliest surviving fabric, tracing back to the original Fernie tower house built around the 1530s.
Attached to the south side of this main block is a short wing containing a square stair tower. This tower was once the main entrance and features a series of stepped gables—these are staggered stone steps creating a roofline known in Scotland as a “crow-stepped gable.” Atop the gables stands a stone cross, adding a distinctive historic detail. Inside, the stair tower houses a traditional internal staircase, providing vertical access within the building.
The three-story east wing, likely constructed in the early 18th century, contains the current main entrance. Its ground floor serves as a vestibule or entry space, while the first floor contains reception rooms. Notably, one reception area includes a double salon with a grey marble fireplace that possibly dates to the early 19th-century renovations, reflecting the stylistic changes from that period.
To the north, modern expansions have introduced a circular ballroom built in the late 20th century as part of Fernie’s adaptation to hotel use. This space provides a large, open area and contrasts with the castle’s older architectural elements.
A round tower at the northwest corner of the castle, part of the 16th-century construction, now forms part of a horseshoe-shaped extension, integrating historical and later phases of building. Meanwhile, the northeast corner boasts a prominent round tower with a conical roof that was added during the mid-19th century improvements. This tower is a typical example of Scottish Baronial style, combining defensive form with picturesque detailing.
The western wing added by Francis Balfour in 1815 was initially modest—a single story with battlements that evoked medieval fortifications. This wing was raised by one story during Alexander Blyth’s renovations in the 1840s, which added stepped gables consistent with the rest of the building’s historic forms. The three castle wings historically accommodated various functional needs related to the estate’s operations and presently provide guest accommodations.
Together, the surviving elements of Fernie Castle demonstrate the layers of Scottish architectural history, from medieval tower house to romanticized 19th-century revival, all preserved within a woodland setting that has framed the estate for centuries.










