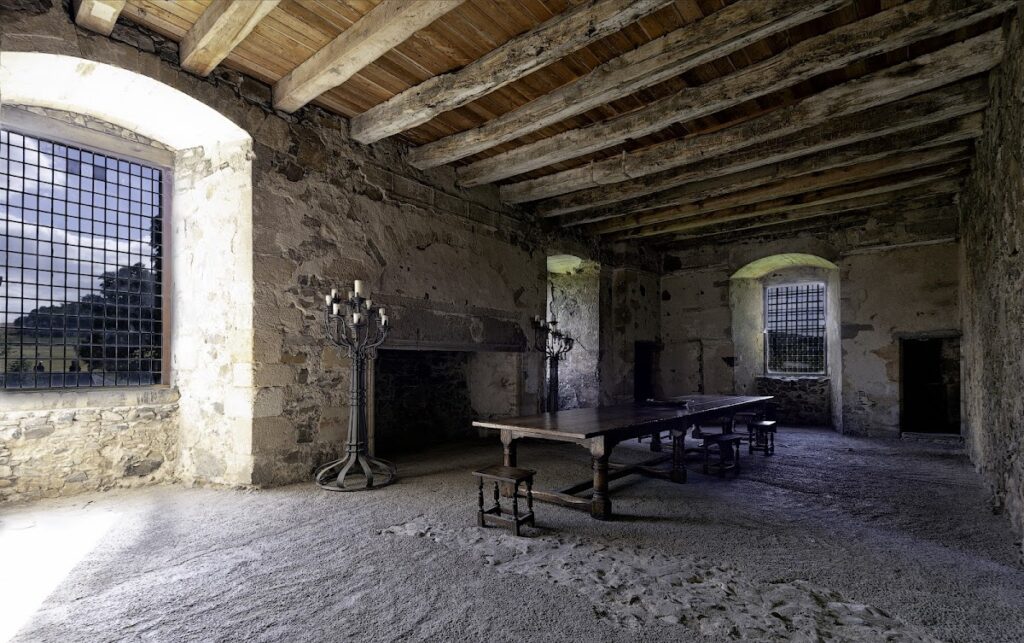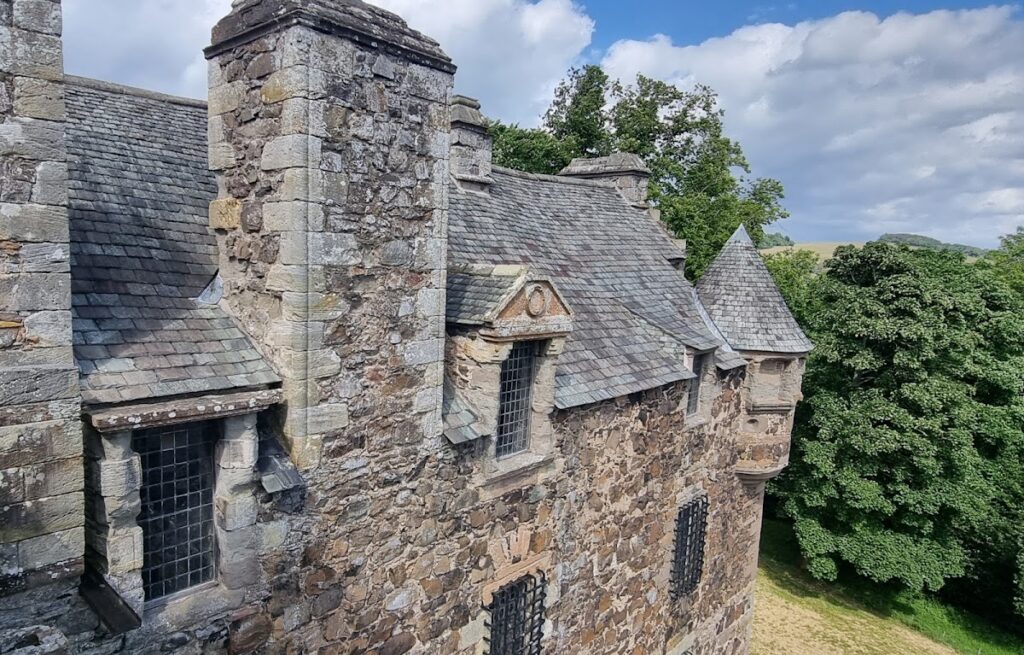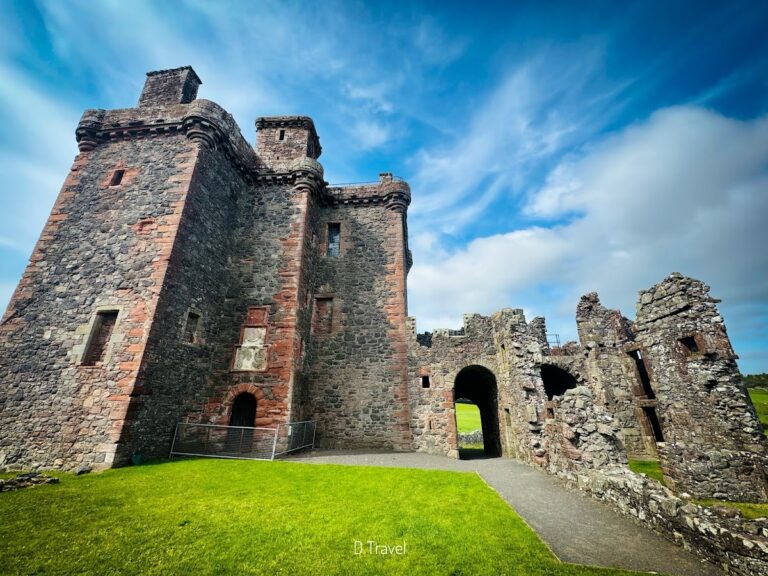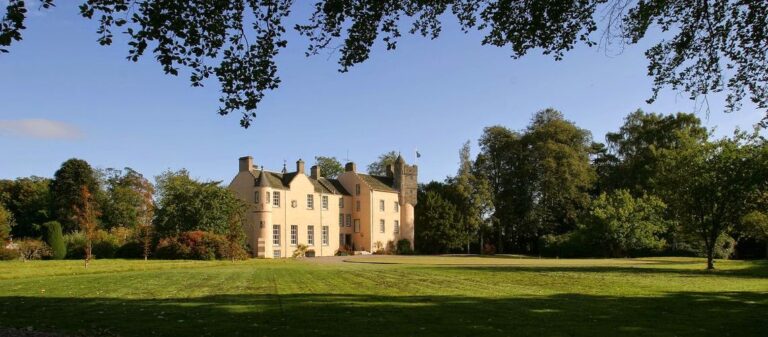Elcho Castle: A Historic Scottish Tower House Near Perth
Visitor Information
Google Rating: 4.5
Popularity: Very Low
Official Website: www.historicenvironment.scot
Country: United Kingdom
Civilization: Early Modern, Modern
Site type: Military
Remains: Castle
History
Elcho Castle is situated near Perth in Scotland and was built by the Scottish clan known as the Wemyss family. The site lies close to the south bank of the River Tay, reflecting its strategic and scenic location in the Perth area.
The lands surrounding Elcho Castle have been under Wemyss ownership since at least the early 15th century. Early written records from 1429 mention the family, and ownership was confirmed by a royal charter granted by King James III in 1468. Around 1560, the current castle structure was likely constructed on the site of an older building, probably by Sir David Wemyss or his son Sir John Wemyss. It served primarily as a country retreat for the Wemyss family, whose primary residence was Wemyss Castle located further east in Fife.
In 1628, John Wemyss was made the first Lord Wemyss of Elcho, and just five years later, in 1633, he was elevated to the title of Earl of Wemyss by King Charles I. During this period, decorative plasterwork featuring emblematic motifs such as the Scottish thistle, the English rose, and the French fleur-de-lys was added to the castle’s great hall, marking royal favor and artistic enhancement.
The castle remained under the stewardship of the Wemyss family for several centuries. Its history includes involvement in the Jacobite rising of 1745, when David Wemyss, known as Lord Elcho, supported the rebellion. Following its failure, he fled to France and was attainted, losing his titles and estates. By the late 18th century, the castle was no longer used as a residence. In 1773, during a famine, it was repurposed as a grain store but narrowly escaped destruction when a crowd nearly set it ablaze in protest.
In the 19th century, efforts to preserve Elcho Castle were initiated. Francis Douglas, the 8th Earl of Wemyss, undertook restoration work around 1830, re-roofing the structure and building a nearby cottage. The castle was officially recognized as a scheduled monument in 1920, and by 1929 it had come under state guardianship, overseen by Hugo Charteris, the 11th Earl of Wemyss. Archaeological excavations took place throughout the late 20th century and into the 21st, including digs in 1987, 2006, and 2012, supporting ongoing conservation projects. Although the castle remains in the hands of the Wemyss family, its management now lies with Historic Environment Scotland.
Remains
Elcho Castle stands as a multi-storeyed tower house laid out in a distinctive Z-plan, a design characterized by a large square tower at one corner accompanied by three smaller towers integrated largely on the north side. The walls, constructed mainly from stone rubble with finely worked sandstone dressing, were originally coated in harling—a traditional Scottish roughcast—but only small patches of this protective finish survive today.
The principal entrance is located at ground level within the south-west tower and was fortified by a yett, an iron gate designed to provide extra security. Defensive features include seventeen gun loops, small openings intended for firearms, positioned around the lower levels, as well as metal grilles on some windows to deter forced entry. While much of the castle’s defensive architecture reflects its 16th-century origins, the south-eastern turret stands out with its large windows and a parapet walkway, likely built more for observation or leisure than for military purposes. Notably, one dormer window carries an annulet—a circular symbol believed to represent the family’s fifth son, illustrating a layer of personal symbolism embedded in the structure.
Internally, the ground floor’s vaulted ceiling houses the castle’s main kitchen, complete with a large fireplace, along with storage spaces and cellars connected by a long passage. There was a separate, smaller staircase allowing servants to reach the upper floors discreetly, avoiding the grand main staircase, which ascends to the first floor. This level is the “noble floor,” featuring the main hall illuminated primarily by south-facing windows. Adjacent lies the great bedchamber, a private reception space accompanied by a side room and an en suite latrine, showing an uncommon attention to personal comfort for the era. An attached guest wing also contains its own latrines, a rare amenity in period castles. Above these, multiple smaller rooms and walkways on the rooftops are accessible via at least three spiral staircases, indicating a complex and carefully planned internal circulation.
Originally, the castle was enclosed by a barmkin, a defensive courtyard wall that also enclosed ancillary buildings. Today, only a small round tower with a gun port remains visible from this perimeter, standing as a ruin near the south-east corner. A nearby quarry, once flooded, served as a private dock on the River Tay, demonstrating the castle’s relationship with the river, though this feature was eventually converted into a garden.
Additional structures on the grounds include a 16th-century beehive-shaped dovecote located to the south of the castle. This building, designed to house pigeons or doves, is recognized as a Category A listed structure for its architectural and historic significance. Near the castle stands a single-storey cottage with an attic dating from the early 19th century, constructed around the time of the roof’s renewal using stones likely reclaimed from the castle’s own courtyard wall. This custodian’s house features a log column porch and holds a Category C listing, indicative of its heritage value.
Inside the castle, fragments of early 17th-century decorative plasterwork still endure in the hall. These decorations incorporate intricate motifs linked to Scotland, England, and France, echoing the broader political connections of the period. While parts of the wooden floor on the third level have not survived, much of the castle remains physically accessible, preserving a tangible link to its long history.










