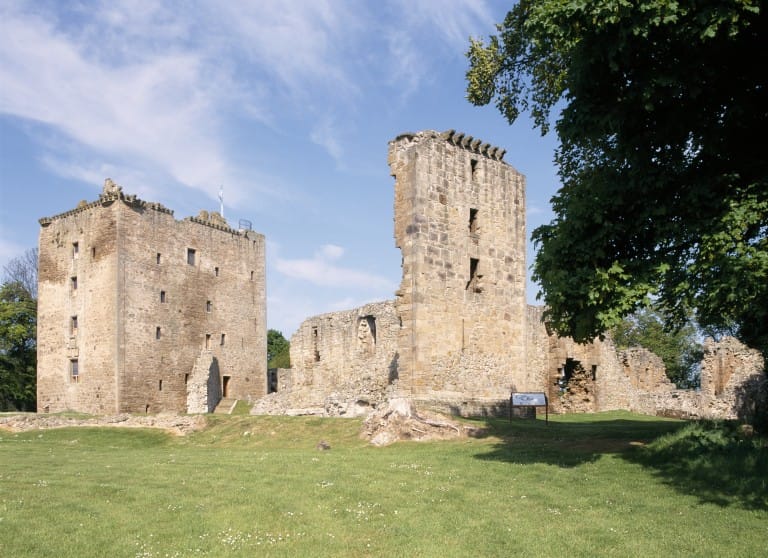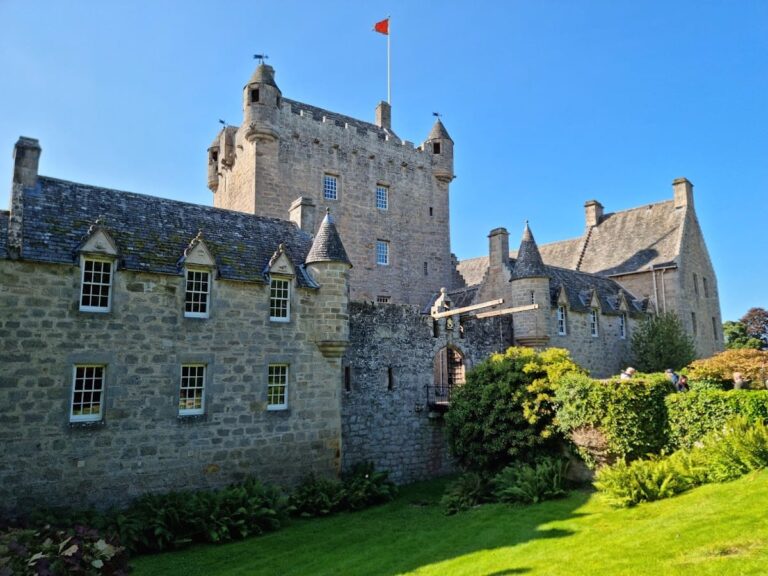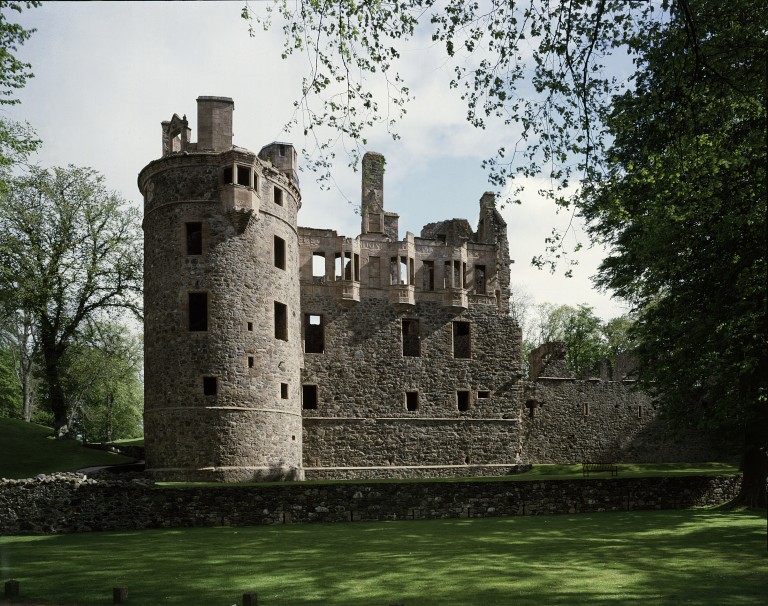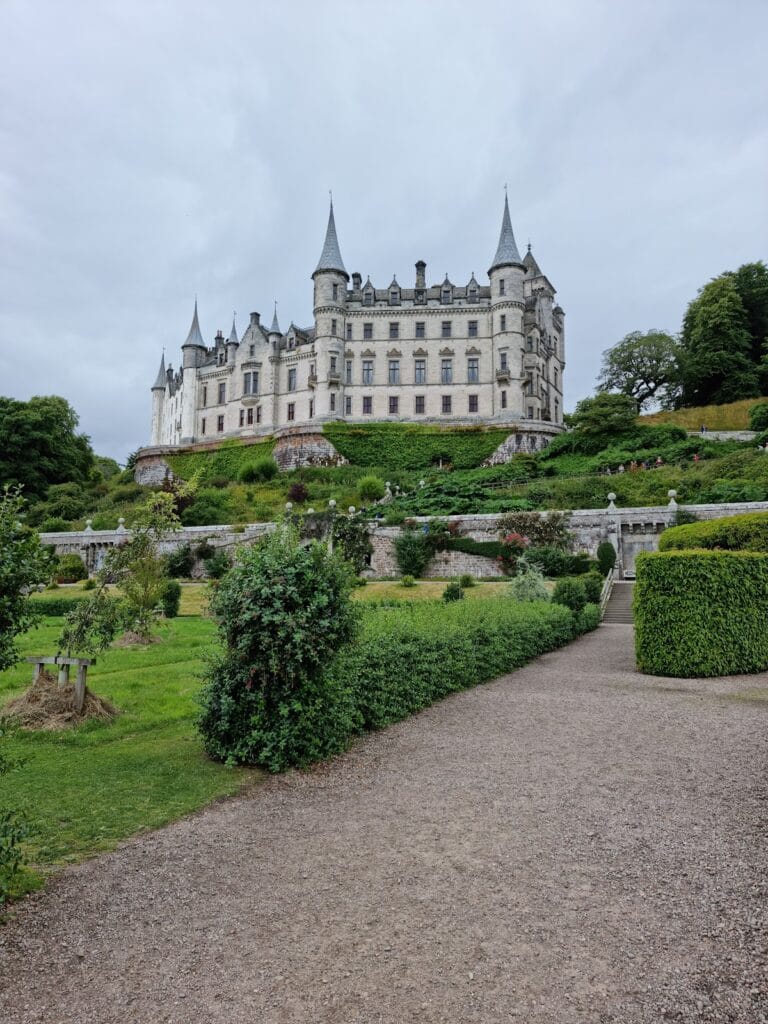Duffus Castle: A Medieval Scottish Stronghold Near Elgin
Visitor Information
Google Rating: 4.6
Popularity: Medium
Google Maps: View on Google Maps
Official Website: www.historicenvironment.scot
Country: United Kingdom
Civilization: Medieval European
Remains: Military
History
Duffus Castle is located near the town of Elgin in Scotland and was originally built by the medieval Scottish civilization. Its establishment dates back to around 1140 when Freskin, a nobleman likely of Flemish descent, constructed the first fortification following his receipt of lands from King David I. This grant was part of the aftermath of a 1130 rebellion in Moray, which had been suppressed by the Scottish crown. Freskin’s family, who came to call themselves “de Moravia,” played a significant role in northern Scotland’s noble network, maintaining possession of Duffus Castle over successive generations.
In 1270, the castle changed hands through marriage to the Cheyne family and, in the middle of the 14th century, passed again by marriage to the Sutherland family. These transitions highlight the castle’s importance as a hereditary stronghold within influential Scottish lineages. The original fortification, built primarily from timber, was destroyed in 1297 amid the turbulent Wars of Scottish Independence, possibly suffering further damage during the campaigns of Robert the Bruce in 1306.
Following this period of conflict, a stone castle replaced the earlier wooden structure in the early 14th century. This reconstruction was led by Reginald le Chen, who, in 1305, secured a royal grant from King Edward I of England providing 200 oak trees, underscoring the scale of the building effort. The stone castle then served as a dominant residence for the ruling families for several centuries. Notably, in 1689, John Graham, the 1st Viscount of Dundee, visited Duffus Castle shortly before the Battle of Killiecrankie, marking the site’s continued relevance during Scotland’s late 17th-century conflicts.
The castle’s occupation ended in 1705 following the death of the 2nd Lord Duffus. It was deemed unsuitable for modern habitation and was subsequently abandoned. Today, Duffus Castle stands protected as a Scheduled Monument under the care of Historic Environment Scotland, bearing witness to its layered history.
Remains
Duffus Castle is primarily laid out as a motte-and-bailey fortification, characterized by an artificial mound (the motte) that supports the main defensive structures, alongside an enclosed courtyard or bailey. The motte is a man-made hill with steep sides and a flat top, originally surrounded by a deep ditch that further enhanced its defenses. This mound stands in the northwestern corner of the complex, which as a whole forms a roughly beehive-shaped enclosure. The surrounding curtain wall curves inward on the east and west sides before meeting at the southern end, creating a spacious courtyard visible in the remaining earthworks.
The initial wooden castle situated atop the motte included a wooden palisade and timber buildings such as living quarters, workshops, and service facilities. Access to the summit was provided by steps cut directly into the mound, and the bailey contained important functional structures like brew and bake houses, stables, and other domestic buildings. These features emphasize the self-sufficient nature of the medieval residence within a defensible setting on the often boggy ground of the Laich of Moray.
The early 14th-century stone rebuilding introduced a two-storey rectangular tower on the motte itself, which functioned as the lord’s main residence. The upper floor accommodated the lord’s hall, sleeping chambers, and sanitary facilities (latrine), while the ground floor mainly served for storage and housed members of the lord’s household. Defensive elements included narrow windows designed for protection, a single ground-level entrance fitted with a portcullis (a heavy, vertically sliding gate), and two doors on the upper floor that opened onto a walkway along the curtain wall, enhancing both access and security.
The curtain wall enclosed the bailey completely and contains putlog holes—small openings once used to support scaffolding or attach structures—indicating the presence of multiple buildings within the enclosure. On the northern side, a later construction likely built by the Sutherland family added a kitchen, a great hall used for receptions, and a large bedroom known as the great chamber. This addition became the principal residence area after the stone tower atop the motte suffered stability issues.
The motte’s artificial mound was not robust enough to support the stone tower indefinitely. Over time, the tower experienced subsidence, leading to partial collapse and necessitating repairs before it eventually slid down the side of the mound. As a result, the newer great hall and living quarters in the bailey area took on greater prominence as the main domestic space. These buildings were altered and extended through the centuries until the castle’s eventual abandonment. Today, the remaining earthworks and ruined stone structures reveal the complex defensive and residential adaptations made at Duffus Castle across its long history.










