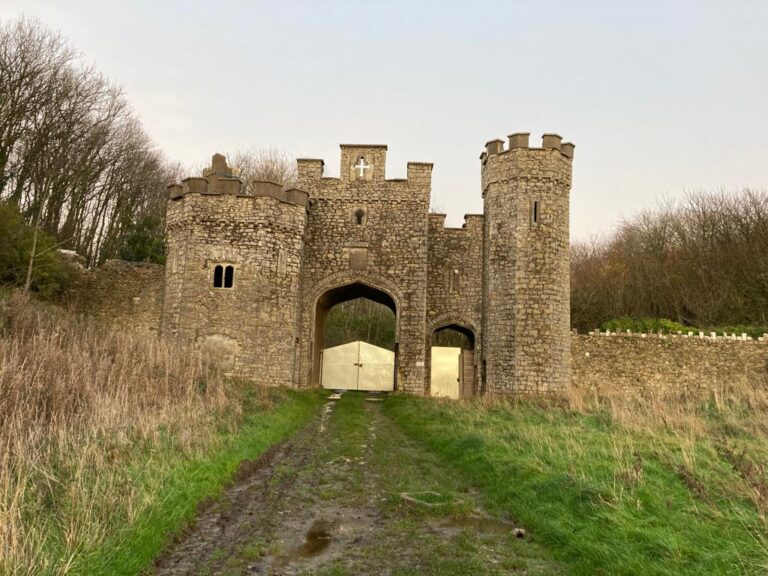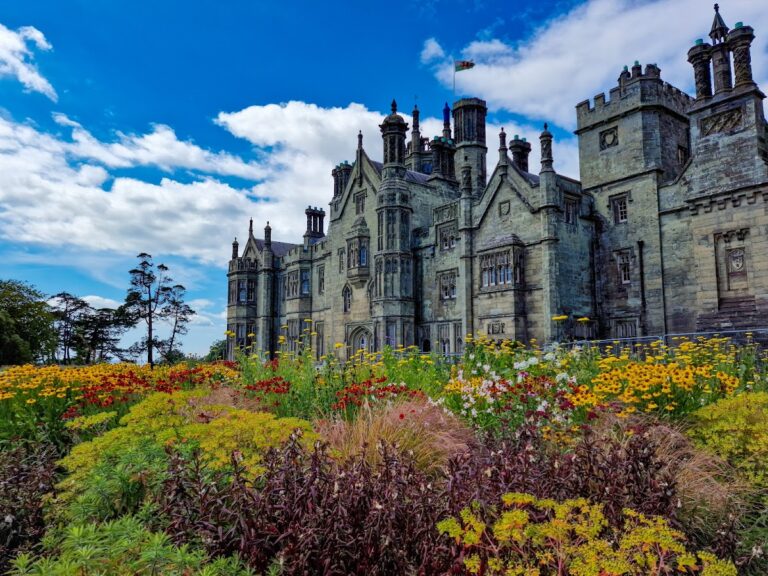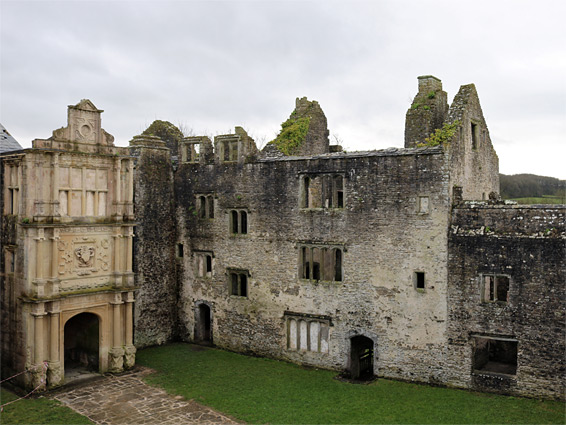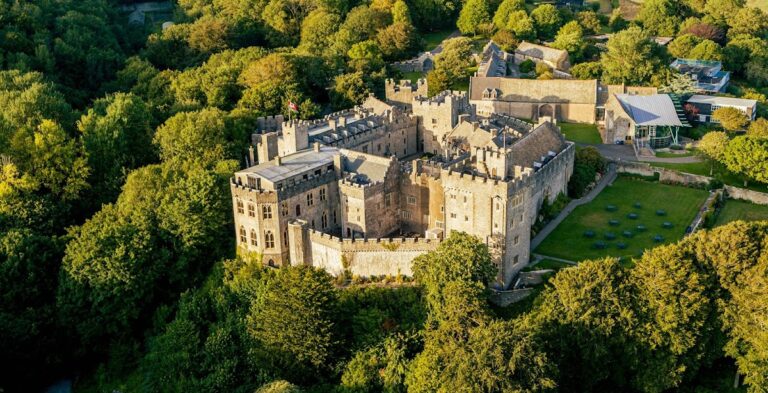Coity Castle: A Norman and Medieval Fortress in Wales
Visitor Information
Google Rating: 4.5
Popularity: Low
Google Maps: View on Google Maps
Official Website: cadw.gov.wales
Country: United Kingdom
Civilization: Medieval European
Remains: Military
History
Coity Castle is situated in the parish of Coity, within the modern nation of Wales, United Kingdom. It was established in the early 12th century by Normans, specifically by Payn I de Turberville, one of the renowned Twelve Knights of Glamorgan. Initially, the fortification consisted of a simple ringwork surrounded by a wooden palisade, constructed before the year 1106. Its location was strategic, serving as a defensive stronghold on the western edge of Norman-controlled Glamorgan and facilitating the expansion of Norman influence in the region.
During the 1180s, the castle underwent a significant transformation when Payn II de Turberville replaced the original timber defenses with a stone keep and an enclosing curtain wall. This marked the beginning of the castle’s evolution into a durable stone fortress. Over the following centuries, Coity Castle saw several phases of building and enlargement, notably in the 14th and 15th centuries, reflecting both defensive needs and changing architectural styles.
The direct male line of the Turberville family ended around 1367, after which ownership passed through marriage to Lawrence Berkrolles. Under Berkrolles’ stewardship, Coity Castle became a focal point during the Welsh uprising led by Owain Glyndŵr between 1404 and 1405. The castle endured a siege by Glyndŵr’s forces during this rebellion for Welsh independence. Although it sustained damage in these hostilities, repairs were made to restore the structure afterward.
Following Lawrence Berkrolles’ death in 1419 without heirs, Sir William Gamage laid claim to Coity Castle. To assert ownership, Gamage besieged the castle in 1412–1413 before taking control. The Gamage family carried out further modifications including the construction of a chapel in the 15th century and remodeling aspects of the outer enclosure known as the outer bailey.
Entering the Tudor period, Coity Castle’s residential areas were modernized. Improvements included the installation of larger windows for better lighting, chimneys for improved heating, and the addition of an extra story to the keep, adapting the medieval fortress to the comforts of contemporary living. Despite these updates, by 1584 the castle ceased to be a primary residence when it passed by marriage to Sir Robert Sidney. Over the 17th century, without continued occupation, Coity Castle gradually fell into disuse and ruin.
Ownership remained private until the early 19th century. Since 1929, the castle has been maintained by Cadw, the Welsh Government’s historic environment service. Today, Coity Castle holds protected status as both a Grade I listed building and a scheduled ancient monument. While archaeological investigations have yet to confirm any Roman origins despite the site’s strategic position suggesting earlier military significance, the documented history firmly places the castle as a key Norman and medieval defensive site. The castle’s role during the Welsh rebellion highlights its military importance and the early use of gunpowder weaponry in Welsh warfare.
Remains
Coity Castle stands as a stone fortress divided into two main sections: a circular inner ward centered on a robust keep and an enclosing outer bailey or courtyard. The inner ward is approximately 36.6 meters (120 feet) across and is surrounded by thick curtain walls reaching up to 16.5 meters (54 feet) in height in some areas. These walls, measuring as much as 2.4 meters (8 feet) thick, are built from locally sourced rubble stone, providing a strong defensive barrier. Encircling the inner ward is a dry moat that varies in depth from about 4 meters on the northern side to 6 meters on the southern side, spanning widths between 27.5 and 30.5 meters (90 to 100 feet). This deep ditch added an additional obstacle for any attackers.
The most prominent feature is the four-storey keep in the northwest corner, largely dating from the 14th century. This rectangular tower measures 12.2 by 10.2 meters (40 by 33.5 feet) and has walls around 2 meters thick. Inside, the ground and first floors each contain a vaulted room supported by a central octagonal stone pillar, demonstrating the skilled stonework of the period. Attached to the keep’s northern wall is a 14th-century rectangular annex whose purpose likely supported the castle’s domestic or defensive functions. On the southern side of the keep are remnants of the main gatehouse, which provided access from the outer bailey into the inner ward.
The outer bailey encloses an area measuring roughly 55 by 39 meters (180 by 128 feet) and is itself protected by a roughly 6-meter-high curtain wall. Within this enclosure lie the foundations of a stable building stretching 29 meters in length, indicating the care of horses necessary for the castle’s inhabitants. The main gate into the outer bailey is positioned on the southern curtain wall, forming the primary entrance to the castle complex.
Another significant defensive and functional structure is the northeastern gatehouse in the inner ward’s curtain wall, which historically connected the castle to the fortified churchyard of St Mary’s, dating from the 14th century. This gatehouse, approximately 6 by 7.3 meters (20 by 24 feet), remains notable for its stone spiral staircase and a fireplace inside, reflecting its use as a guarded passage. It features a wide gateway measuring about 1.8 meters (6 feet) capable of being closed by a portcullis—a heavy, vertically sliding grille. Evidence of a former drawbridge in this section attests to the castle’s elaborate defensive design.
On the south side of the inner ward stands a substantial 7.9 by 5.8 meter (26 by 19 feet) building used for domestic purposes, featuring a vaulted cellar supporting a hall above that was once richly adorned with stone carvings. Adjacent to this area are the remains of service rooms such as kitchens and storage spaces essential for daily life. Alongside the southern curtain wall near the residential block rises a four-storey latrine tower made of sandstone, which provided sanitary facilities conveniently to multiple levels of the castle’s buildings.
To the west of the residential quarter, archaeological remains mark the site of a chapel constructed in the 15th century by the Gamage family, highlighting both religious practice within the walls and the family’s role in shaping the castle. Throughout the fortress, architectural details including vaulted ceilings and fireplaces survive, along with defensive features like thick walls, gatehouses with portcullises, and the substantial dry moat, illustrating both the military and domestic functions of Coity Castle across centuries.
Preserved largely as ruins with significant portions of walls and buildings still standing, Coity Castle demonstrates the transformation from an early timber fortification to a substantial stone stronghold. Its layout reflects a balance between defense and habitation, with the integration of living quarters, religious spaces, and stable facilities within its fortified boundaries. The site today remains a well-documented example of medieval military architecture in Wales.










