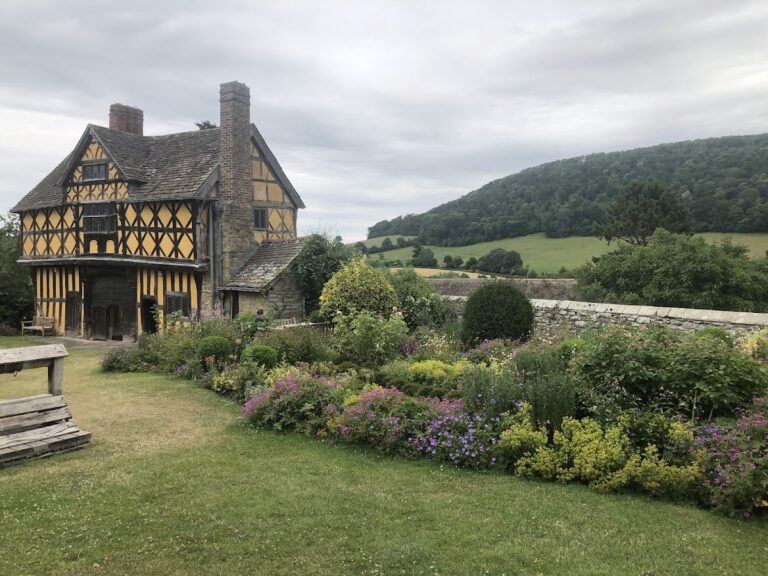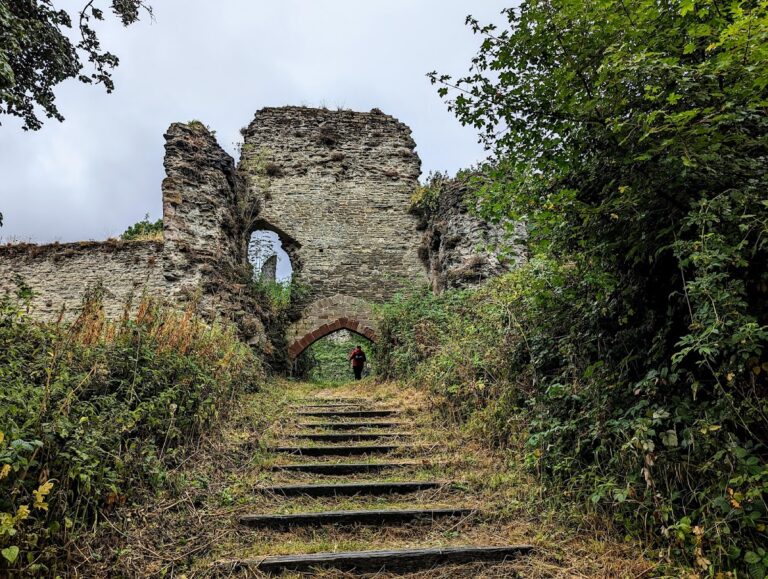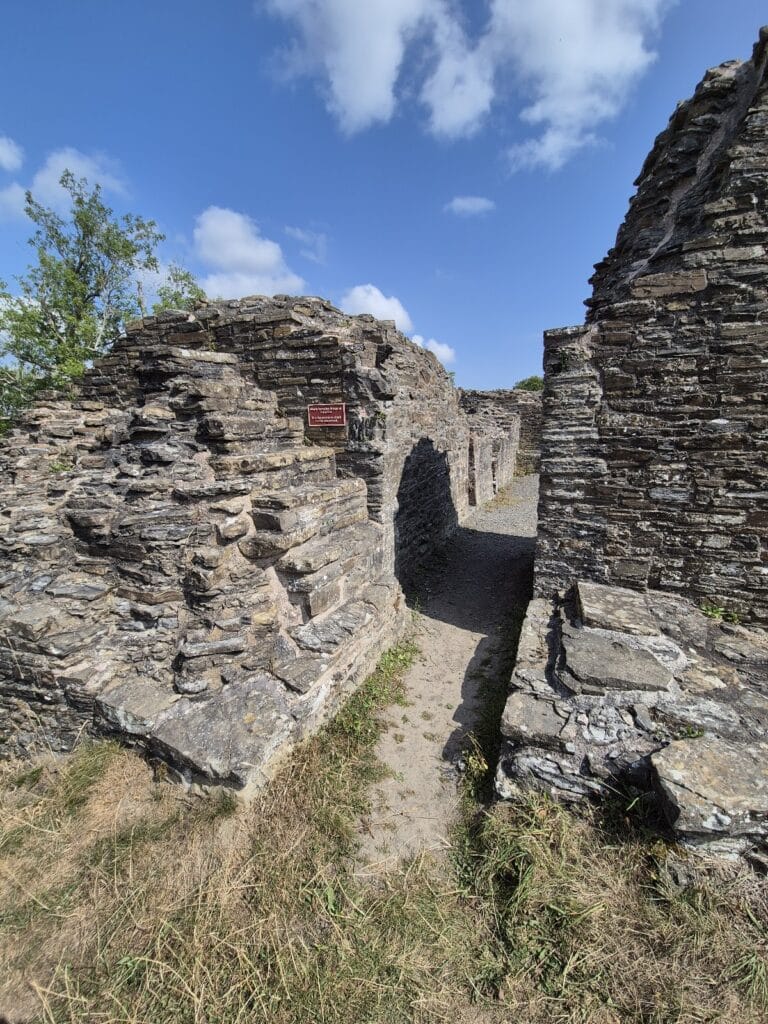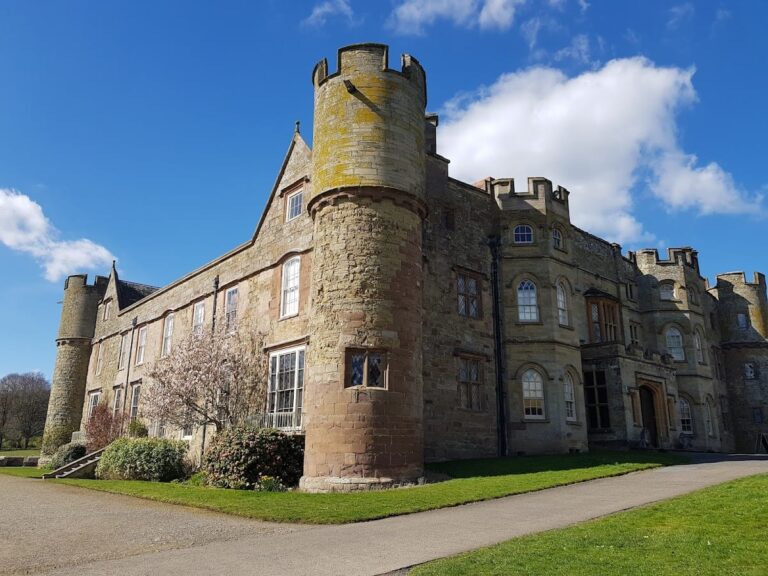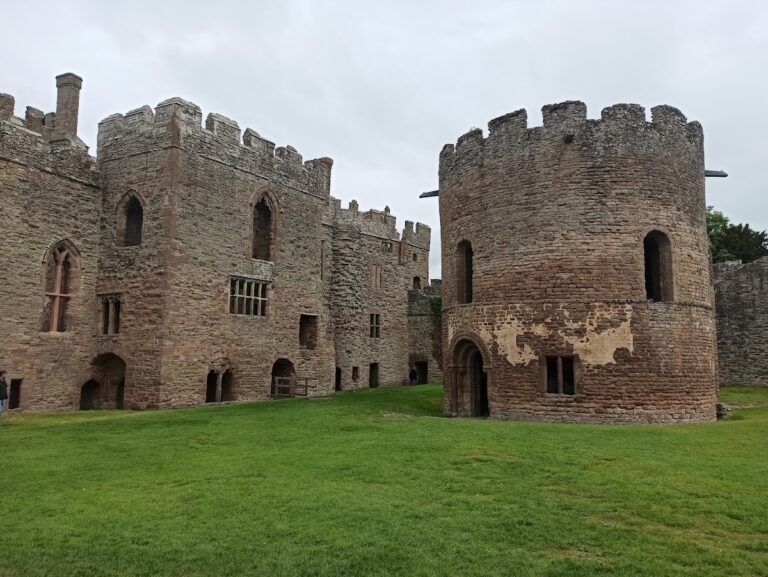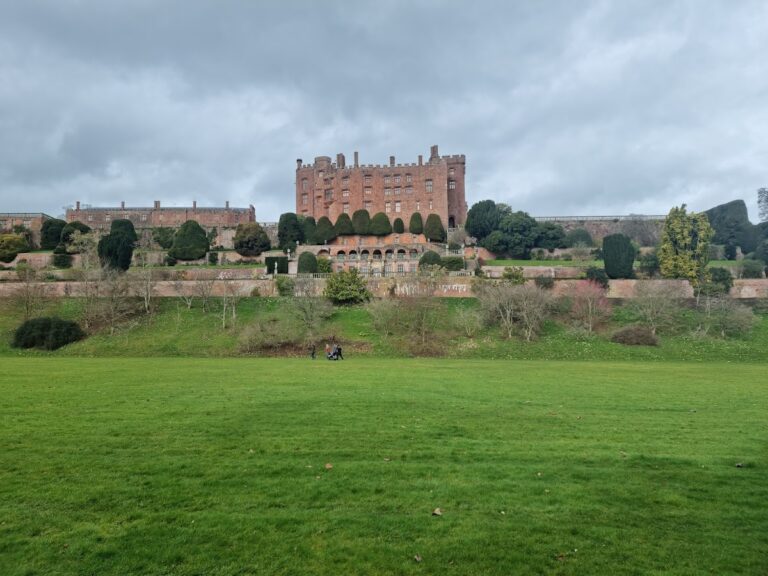Clun Castle: A Norman Motte-and-Bailey Fortress in England
Visitor Information
Google Rating: 4.4
Popularity: Low
Google Maps: View on Google Maps
Official Website: www.english-heritage.org.uk
Country: United Kingdom
Civilization: Unclassified
Remains: Military
History
Clun Castle, located in the town of Clun in England, was established by the Normans shortly after their conquest of the country. The castle’s founder, Robert de Say—also known as Picot—constructed it as a motte-and-bailey fortress, featuring a central mound (motte) with an enclosed courtyard (bailey), primarily designed to secure Norman control over this border region.
Initially, the castle was held under the Earl of Shrewsbury until 1102, when a rebellion led to a shift in allegiance, placing it directly under the Crown. During the 12th century, Clun Castle became an important defensive site on the frontier with Wales, serving as a key stronghold. King Henry I implemented a structured system of castle-guard, requiring knights from nearby lands to provide military service, supplemented by professional mounted and foot soldiers, reflecting ongoing tensions and the need for vigilance against Welsh attacks.
Ownership eventually passed from the de Say family to the FitzAlan family through the marriage of Isabella de Say to William FitzAlan. This union merged two significant lordships, Clun and Oswestry, founding a powerful noble family in the region. William FitzAlan II was responsible for erecting the great Norman keep, which remains a dominant feature of the site.
Throughout the 13th century, the castle played a role in regional conflicts, including resistance against Welsh princes such as Llywelyn ap Iorwerth, and was involved in the political disturbances during King John’s reign. It endured several sieges and changed hands multiple times, yet it maintained its status as a vital border fortress.
By the 14th century, the castle’s military importance had diminished following Edward I’s conquest of North Wales. Reflecting this change, the FitzAlan family transformed Clun Castle into a residence for leisure, adding elements such as pleasure gardens and adapting parts of the site for hunting. Despite this shift, the castle was briefly confiscated by King Richard II before being restored to its original owners. During the early 15th century, it was reinforced and used again for defense during the Glyndŵr Rising, a Welsh rebellion against English rule.
By the 16th century, Clun Castle had fallen largely into decay. After the English Civil War, in 1646, orders were given to slight the castle—deliberately damaging it to prevent further military use. Over subsequent centuries, the property passed through various hands, including that of Robert Clive in later years. In 1894, Henry Fitzalan-Howard, the 15th Duke of Norfolk and a descendant of the FitzAlan family, acquired the site and began work to stabilize and conserve its remains. Today, Clun Castle is recognized as a protected historical monument.
Remains
Clun Castle’s layout is centered around a large motte formed from a natural rock outcrop that was carefully shaped and scarped (steepened) to provide defensive advantage. This motte is surrounded on three sides by smaller mounds that were integrated into the overall fortification. The position on a bend of the River Clun gives the castle natural defense from the north and west sides, using the river as a protective barrier.
The most prominent surviving feature is the great keep, a four-storey Norman structure measuring approximately 21 by 13 meters, and rising to about 24 meters in height. This rectangular stone tower is built slightly off the center of the motte to ensure stability on the uneven rock foundation. It is characterized by pilaster buttresses reinforcing the walls and round-arched windows that reflect Norman architectural style. Inside, the ground floor was used for storage, while the three upper floors were residential, each containing a large open fireplace and five windows for light and warmth. Notably, many of the arrow slits visible on the keep are decorative imitations rather than functional openings, and the tower was vulnerable to mining attacks that undermined the foundations.
At the highest point of the motte are remains of a smaller, earlier square keep, thought to have been constructed in the 11th or early 12th century before the large Norman tower was built. Nearby lie the vestiges of a bridge that connected the main motte to a south-west mound, which likely formed the principal route into the adjacent town.
South of this bridge are the foundations of an early gatehouse, guiding access into the inner defenses. To the south-west stands the base of a large round tower, forming part of the castle’s outer fortifications. Along the west front, remnants of two sturdy turrets survive; their design suggests they were modeled on the towers found at Château Gaillard, a famous late 12th-century fortress in Normandy.
Within the main bailey—the enclosed courtyard—archaeological evidence shows the locations of domestic buildings such as a grange (a farm or storage building), stables, and a bakehouse. On the eastern side, earthworks indicate the presence of two additional bailey walls, hinting at a complex series of defensive enclosures.
Outside the castle itself, the grounds bear traces of extensive past landscaping. A pleasure garden has been identified in the fields west of the river, while to the north-east lie the remains of a fishpond connected to the river by a sluice, demonstrating water management and the provision of fresh food supplies for the castle’s inhabitants.





