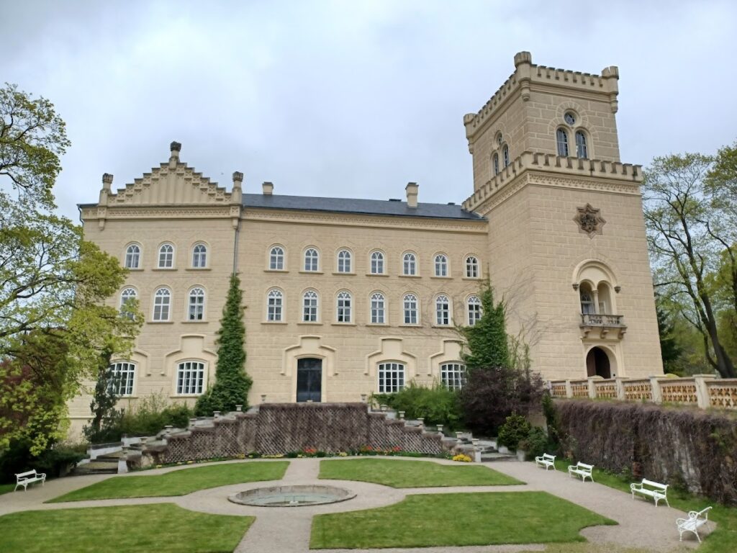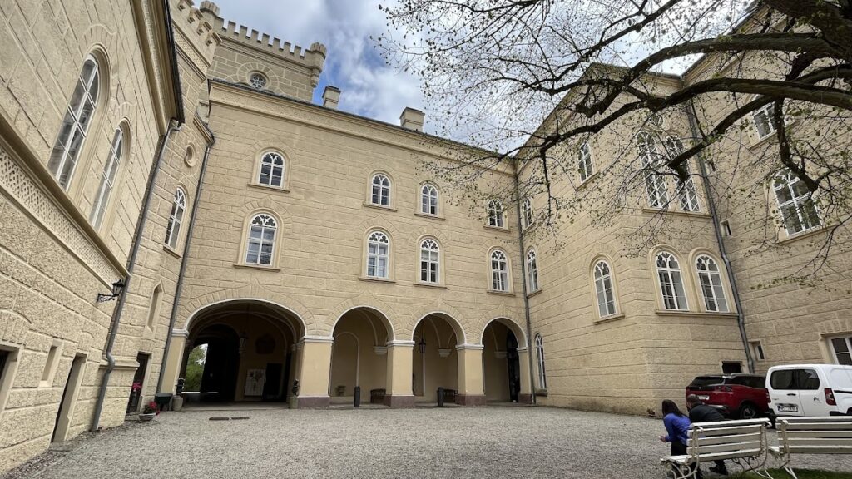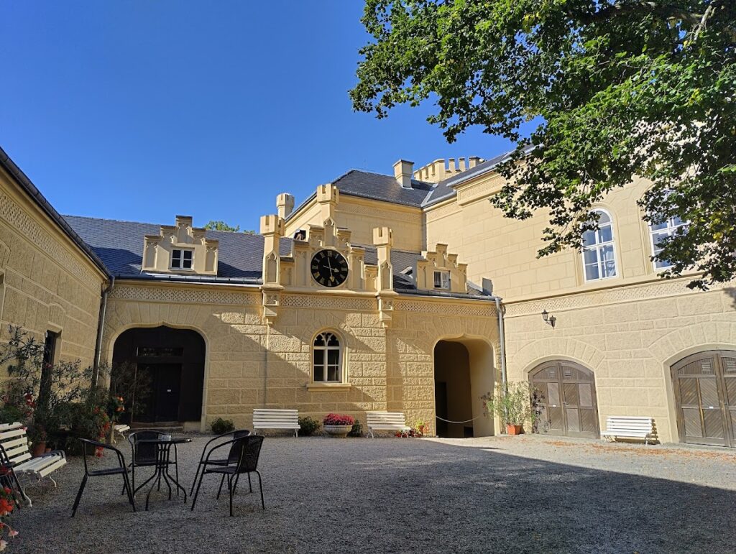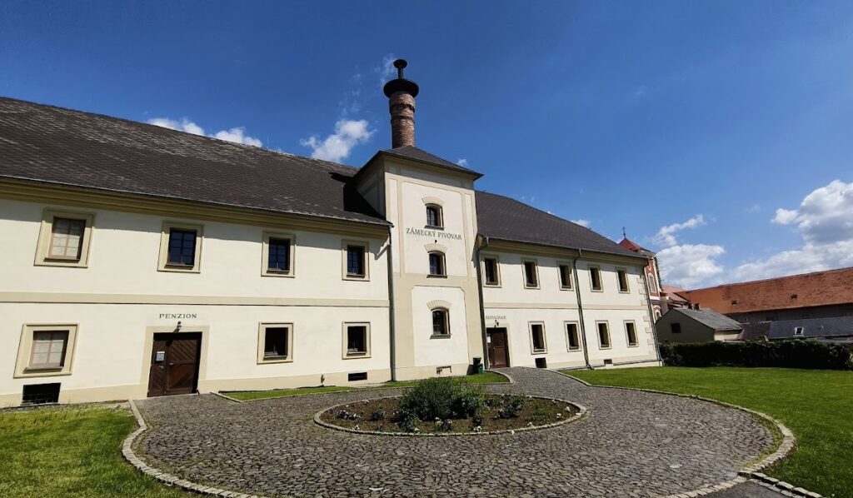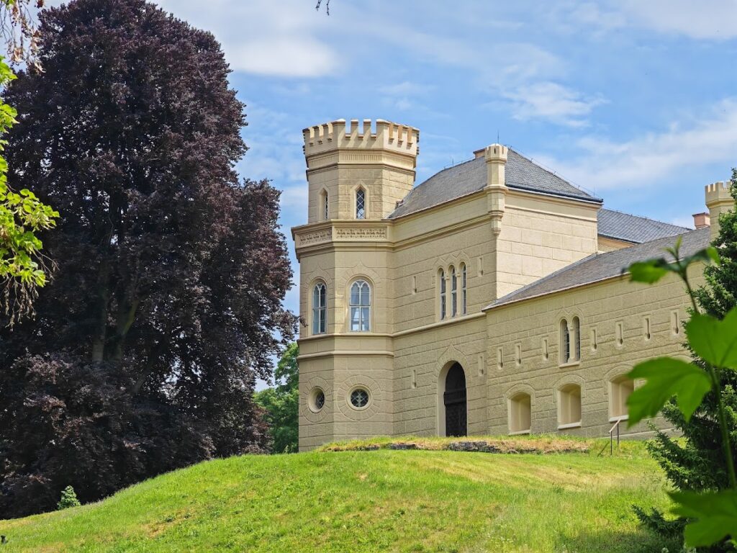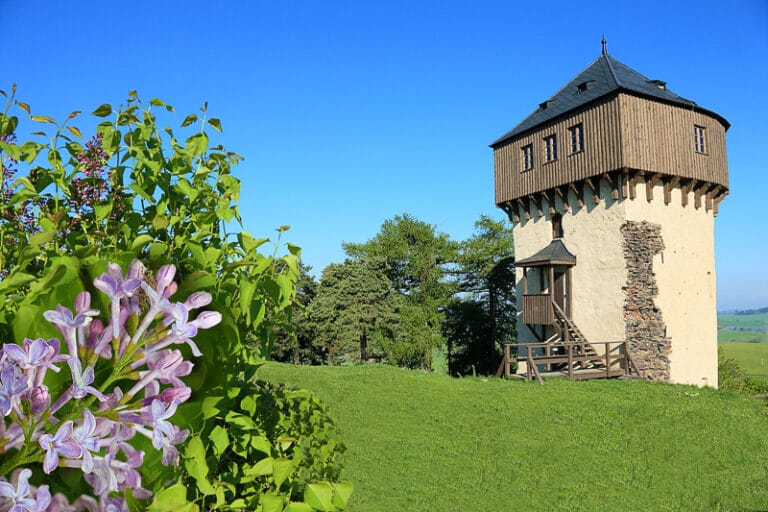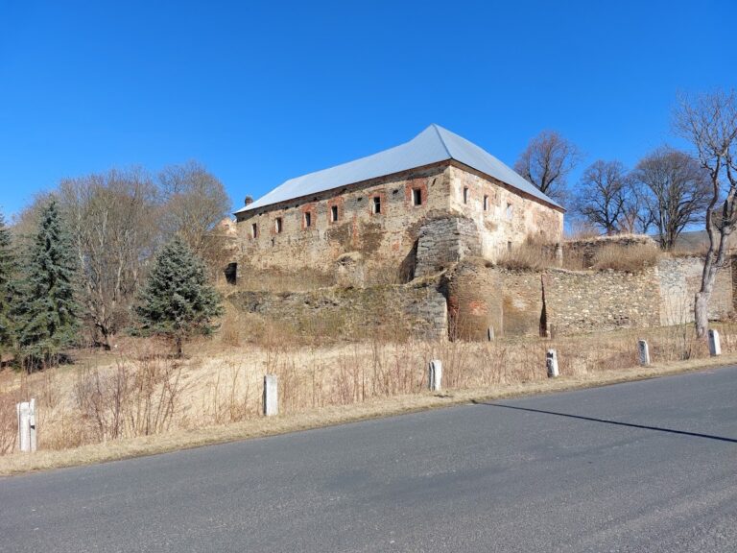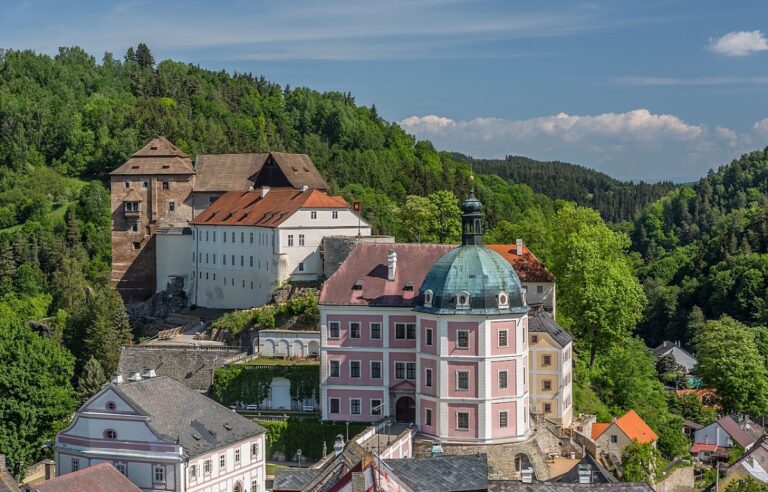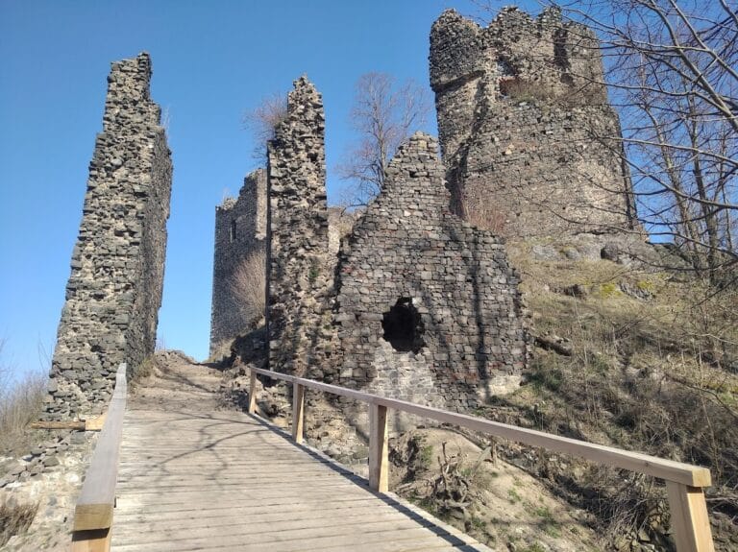Chyše Castle: A Historic Noble Residence and Cultural Monument in the Czech Republic
Visitor Information
Google Rating: 4.8
Popularity: Low
Official Website: chyse.com
Country: Czechia
Civilization: Unclassified
Site type: Military
Remains: Castle
History
Chyše Castle is located in the municipality of Chyše in the modern Czech Republic. The site began as a medieval noble residence with an accompanying village, first recorded between the late 12th century and early 1190s. From 1254 onward, it served as the seat of the Odolenovic family, marking the origins of its significance in the region.
In the mid-15th century, the fortress experienced a major upheaval when it was destroyed in 1467 during military campaigns led by King George of Bohemia’s forces. Soon after, the stronghold was reconstructed in the late Gothic style, reflecting the architectural preferences of that period. Over subsequent centuries, the castle changed hands among several noble families, including the Gutštejn, Lobkovic, Švamberk, Michnov of Vacínov, Kolovrat-Krakovský, Putz of Breidenbach, and ultimately passed to the Lažanský family in 1766.
The fortress evolved architecturally alongside shifts in ownership. By the 16th century, it was transformed from a defensive medieval castle into a Renaissance chateau, emphasizing residential comfort and elegance. Later, in the late 17th century, the structure underwent remodeling that introduced Baroque styling, aligning with prevailing tastes of that era.
Between 1856 and 1858, the castle took on its present appearance through a redesign commissioned to architect Ignác Ullmann. He reimagined the building in the Tudor Gothic style, a nod to medieval English architecture, which contributed a romantic historicist character to the complex.
In the early 20th century, the castle hosted a young Karel Čapek, who worked there as a tutor in 1917. This period influenced his creative writing in later years. Following World War II, the castle was appropriated by the state and repurposed for various institutional uses, such as a forestry directorate and educational facility. These uses led to gradual neglect, culminating in the closure of the site in 1976.
The castle entered private ownership again in 1996 when Vladimír Lažanský and his wife acquired it. They initiated extensive restoration efforts, supported by cultural heritage programs, aiming to preserve the complex’s historic fabric. The castle grounds include a 17th-century park and a brewery with a long-standing tradition dating back to 1580. Several Baroque sculptures were originally placed along the path to a nearby church, underscoring the castle’s historic connections to local religious and cultural life.
Remains
The castle’s layout consists of a three-story building arranged in four wings surrounding a roughly square courtyard. The fortress originated as a medieval trapezoidal core featuring two palaces, a main gate tower, and a smaller tower. Elements from the late Gothic reconstruction period survive, particularly in the eastern tower, which retains three defensive arrow slits equipped with wooden closing mechanisms, underscoring its former military function.
A prominent feature of the southern façade is a large entrance tower, distinguished by two open battlemented galleries—spaces with parapets and openings designed for defense—and a smaller hexagonal tower positioned at the northeast corner of the complex. The northwest part of the castle is notably lower, rising only two stories, and the exterior walls display refined Neo-Gothic decoration, including triangular gables and small corner turrets, reflecting the 19th-century Tudor Gothic redesign.
Inside, the rooms are furnished mainly with period pieces not originally from the castle, including notable artworks such as six portraits depicting members of the Lažanský family dating from the 17th to 19th centuries. The interiors also feature two landscape paintings, a detailed veduta (a pictorial representation) of the castle after its Neo-Gothic renovation, and a rare oil painting from 1699 by Petr Brandl. This Baroque ceiling artwork portrays the biblical scene of King David receiving the severed head of his son Ammon, representing a unique artistic treasure within the castle.
The castle grounds encompass a wrought-iron gate flanked by two stone lions holding shields that bear the Lažanský family coat of arms, symbolizing the lineage’s historical presence. Surrounding the castle is an English-inspired landscaped park complete with a pond, reflecting 17th-century garden design influences that sought a natural, picturesque aesthetic.
Adjacent to the castle stands a brewery constructed between 1839 and 1841. It features vaulted cellars typical of traditional brewing facilities, complemented by a restaurant and pub on the lower floor and guest rooms above. The brewery preserves its historic interiors, distinguished by the characteristic vaulted ceilings. After ceasing operations for 74 years, brewing activities resumed there in 2006, maintaining the site’s long-standing brewing heritage, which initially dates back to 1580.
Today, the entire complex is recognized as a cultural monument of the Czech Republic, receiving official protection under heritage catalog number 1000144076, ensuring the preservation of its architectural and historical significance.
