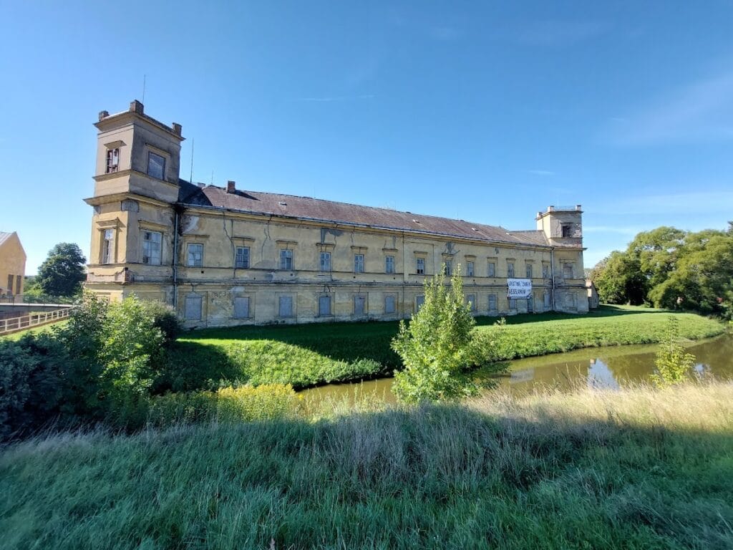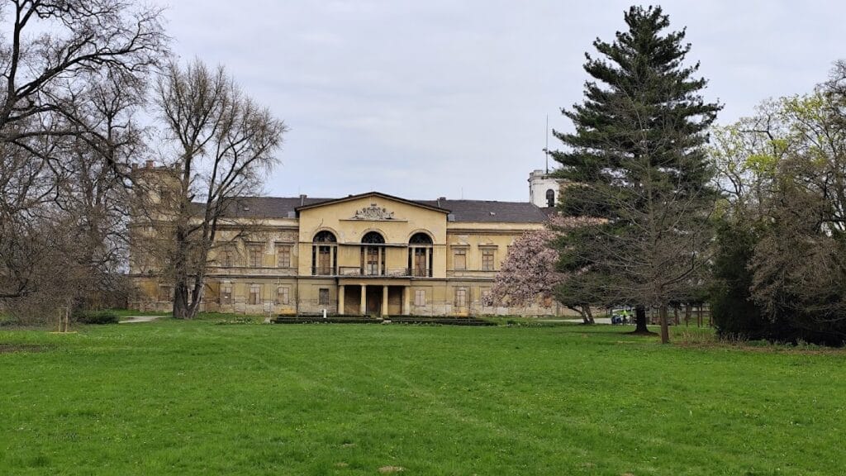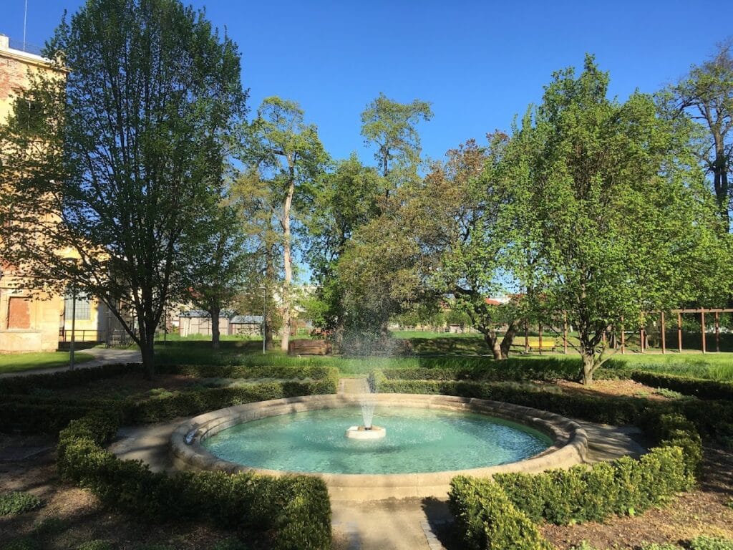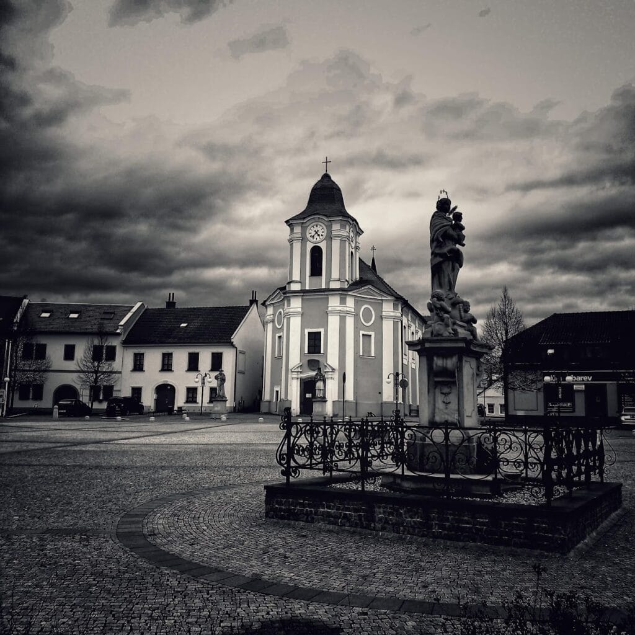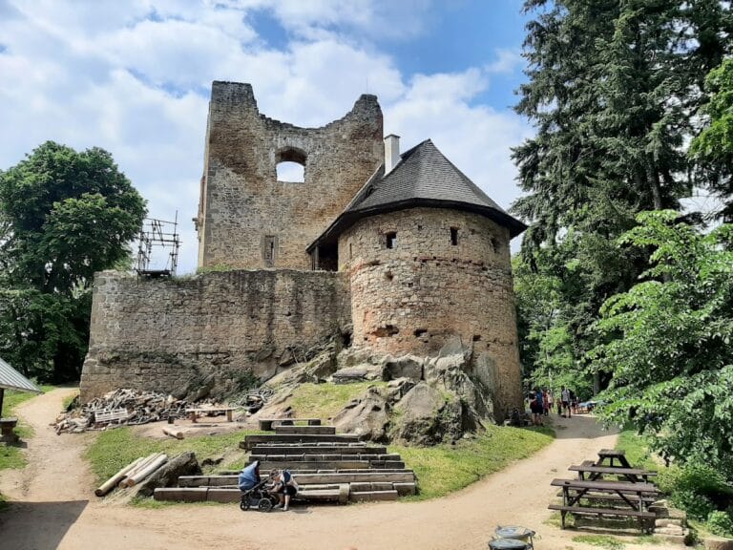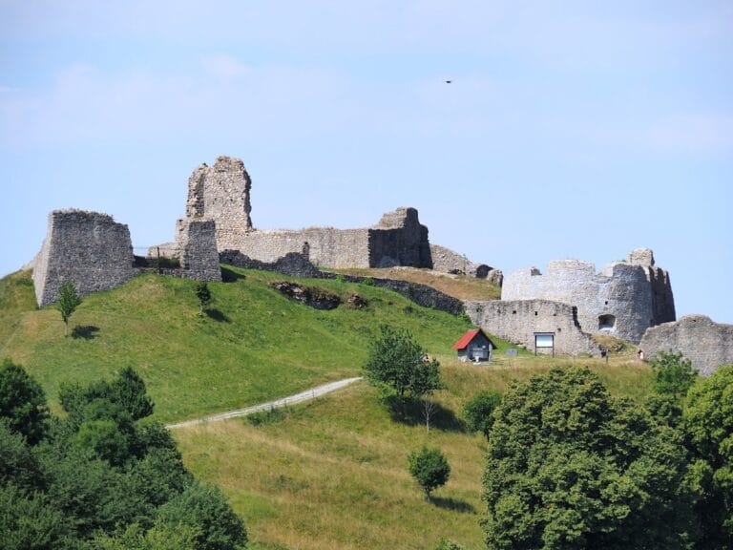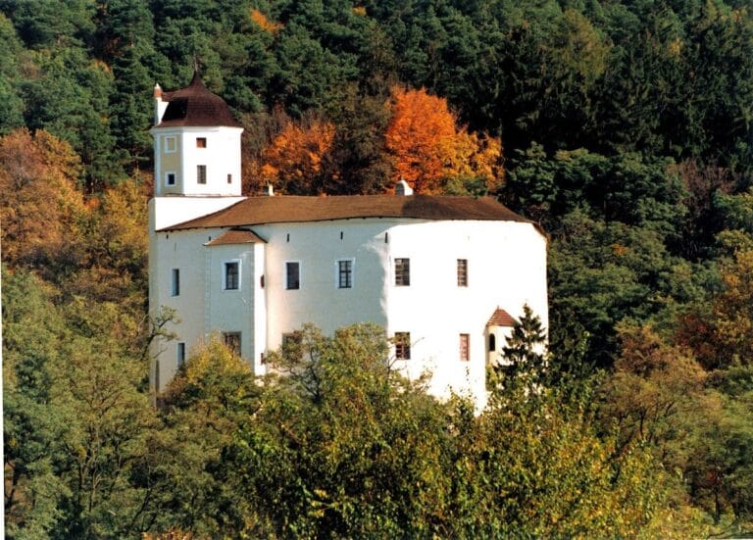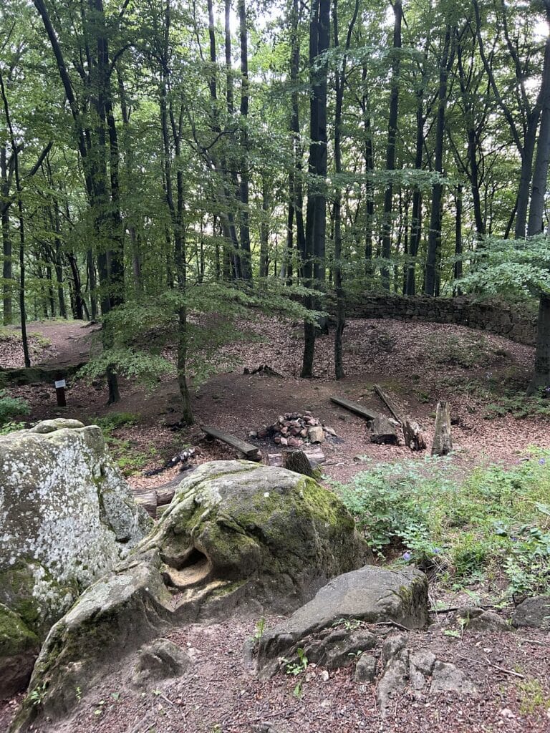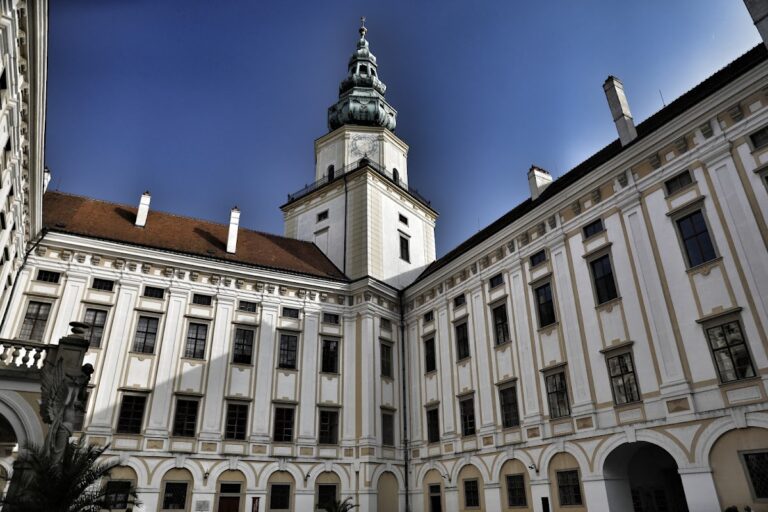Chateau Veselí nad Moravou: A Historic Noble Residence in the Czech Republic
Visitor Information
Google Rating: 3.6
Popularity: Low
Google Maps: View on Google Maps
Official Website: www.tic-veseli.cz
Country: Czechia
Civilization: Medieval European
Remains: Military
History
Chateau Veselí nad Moravou is located in the town of Veselí nad Moravou in the modern Czech Republic. The site was originally established by medieval settlers from the local noble family known as the Tvrdišovci, with the earliest foundation dating back to around 1241. It began as a water castle, a type of fortified residence surrounded by moats or water defenses, serving both as a noble home and a strategic point along the Morava River to guard against incursions from the Kingdom of Hungary.
During the early 14th century, the castle came under the control of Matúš Čák Trenčanský, a powerful Hungarian magnate who occupied it in 1315. Ownership later passed to the Šternberk family, who held it until the outbreak of the Hussite Wars in the early 15th century. The castle was involved in these religious and political conflicts, enduring sieges and changing hands as the region’s power dynamics shifted. Subsequently, King Sigismund of Luxembourg took possession, after which the estate was managed by various noble families including the Vojslavic lords, Bilík of Kornice, Tetour of Tetov, and Vojsk of Bogdunčovice.
The 15th and 17th centuries saw the castle engaged in further military struggles, notably during the Czech-Hungarian wars and the Thirty Years’ War. Documented sieges occurred in 1605 and again in 1621, reflecting the castle’s ongoing strategic importance. By the mid-17th century, the fortress was transformed into a chateau, marking a shift from purely defensive purposes to a more comfortable noble residence. This change erased many of the medieval fortifications, including the prominent cylindrical tower.
From 1731 until the end of World War II in 1945, the Chorinský family owned the chateau, overseeing significant Baroque and later 19th-century renovations that shaped its current appearance. After 1945, the property became municipal, undergoing repairs and serving various functions, including use as a dormitory in the late 20th century. Archaeological investigations in 2008 and 2009 uncovered important details about the castle’s medieval origins and development. Although plans were made to convert the chateau into a hotel, these were not realized, and the building remains under private ownership with ongoing preservation efforts.
Remains
The chateau today presents a four-winged, two-story structure arranged in a closed courtyard layout. Its corners are reinforced by towers set diagonally, and a clock tower rises above the center of the east wing, which faces the town. The main entrance is located in the west wing, opening onto a forecourt framed by two curved economic buildings connected by a gate supported on pillars. The south side of the chateau features a garden facade with a shallow projection known as a risalit, topped by a low gable roof. This facade includes three tall semicircular windows and a balcony upheld by four columns, beneath which lies an open hall with columns.
Archaeological research has confirmed that the medieval castle’s core occupied the northern part of the current courtyard and the adjacent north wing, extending beyond the present building’s footprint. Initially constructed from wood, this early fortification was replaced in the late 13th century by a stone core featuring a cylindrical tower. Remnants of this tower survive today within a passage under the clock tower in the east wing. During the 14th and 15th centuries, the castle’s defenses were strengthened with stone fortifications and the outer bailey—the enclosed courtyard area—was expanded. Excavations have also revealed a square tower dating from the Renaissance period within the courtyard.
By the second quarter of the 17th century, the fortress underwent a transformation into a chateau, which involved removing visible medieval defensive elements, including the large cylindrical tower. A depiction from 1748 shows the residence as a U-shaped, three-winged building with two probable economic structures on the west side and a defensive wall enclosing the northern side.
In the 18th century, under Jan František Chorinský, the chateau was remodeled in the Baroque style to serve as a comfortable noble home. This renovation introduced rococo-classicist details, corner towers, and water features that preserved some of the fortress’s original character. Later, in the mid-19th century, Viennese architects Karel and František Schleps led further renovations that gave the chateau a restrained late-classicist look characterized by strong horizontal lines. The garden facade was enhanced with a broad risalit, semicircular windows, a balcony supported by columns, and sculptural decoration by Anton Rücker, which includes the Chorinský family coat of arms flanked by figures representing antique heroes.
Surrounding the chateau, the park and game reserve were developed into a romantic landscape garden featuring various auxiliary structures. Among these were a Doric-style pavilion called the Templ, gloriettes (small decorative pavilions), rondels (circular garden features), a Chinese pavilion, a fisherman’s house, and a birdhouse. Today, only a few of these elements remain, including a loggia, the Laudon monument, and part of a greenhouse, all contributing to the historic character of the estate.
