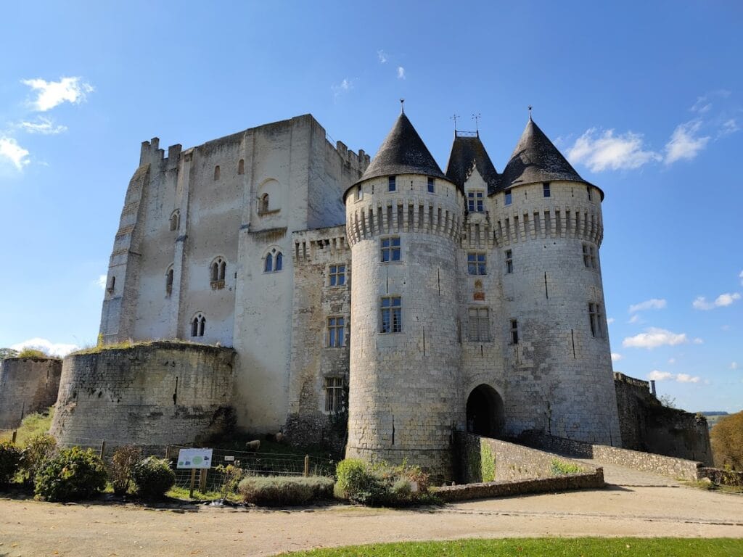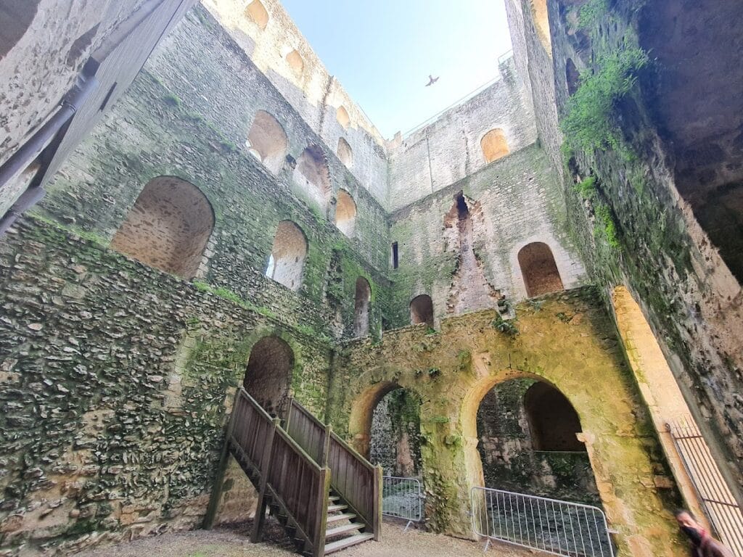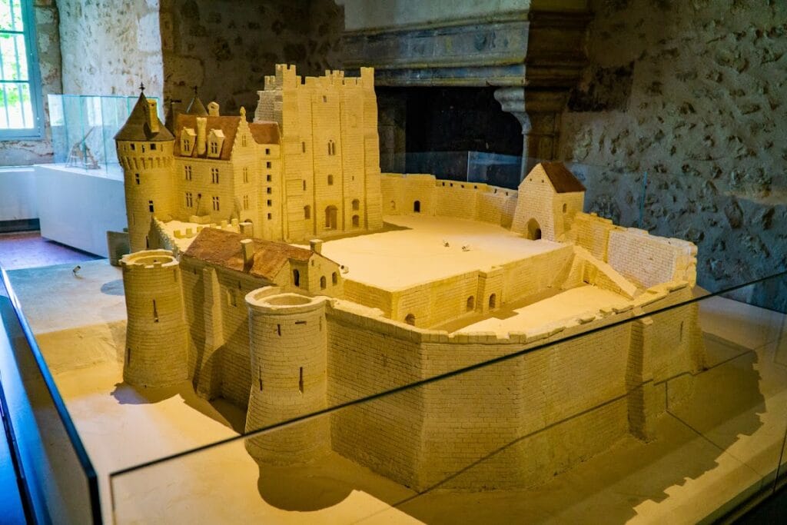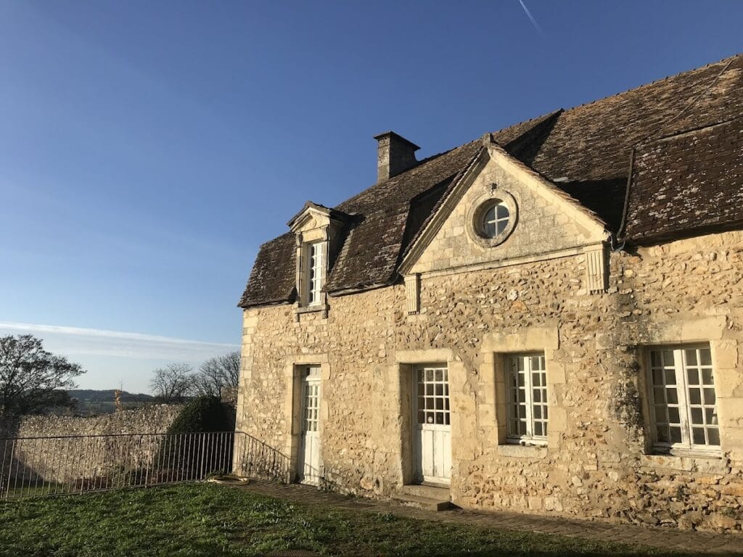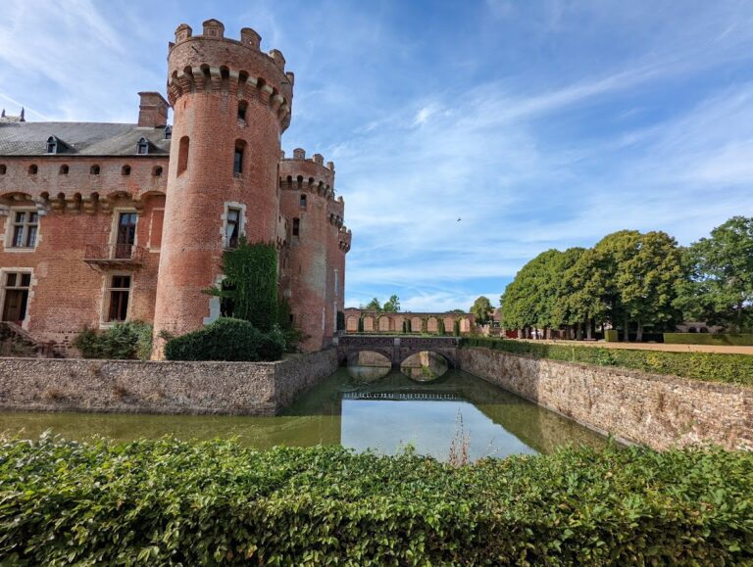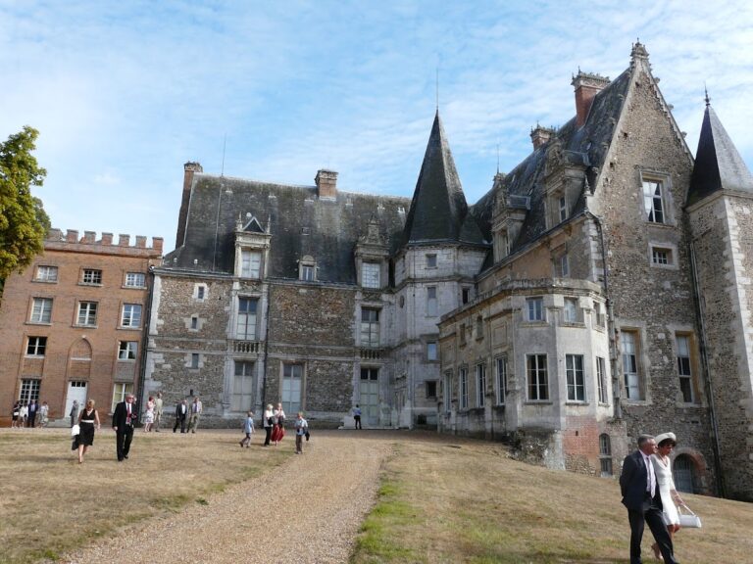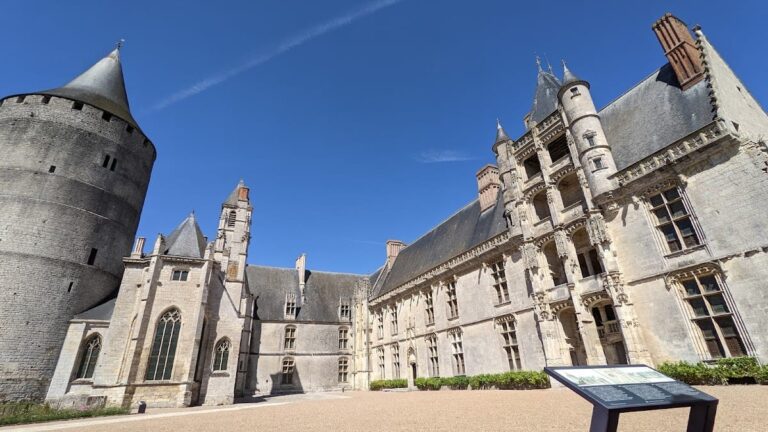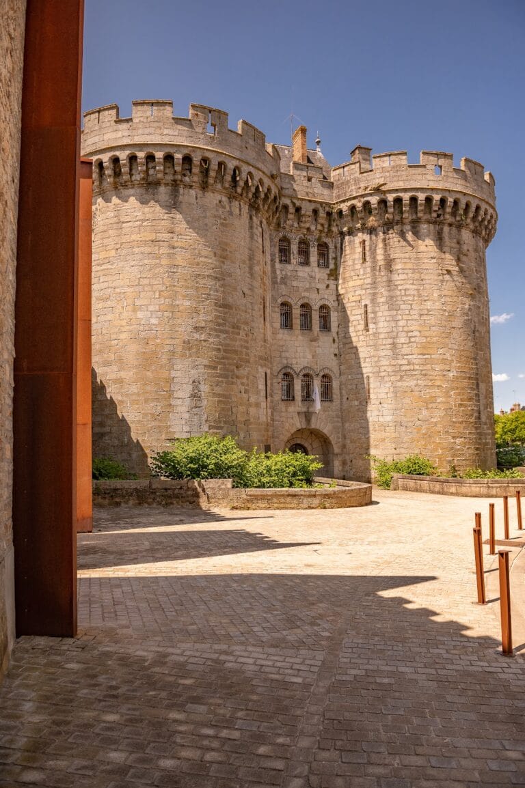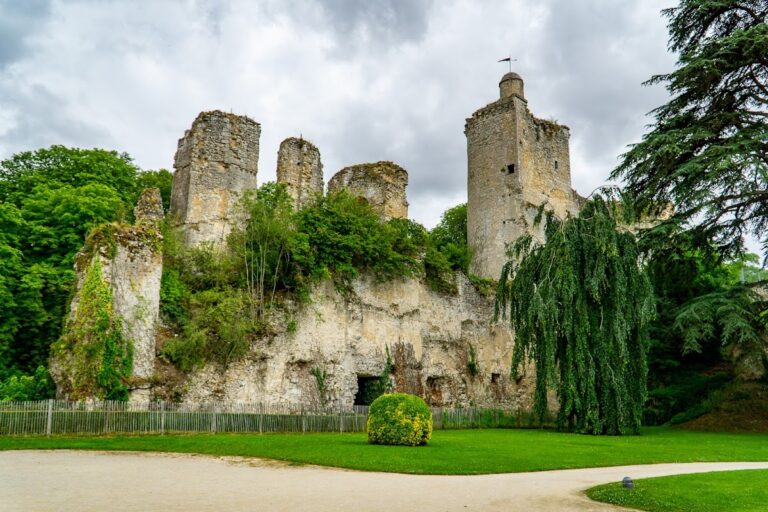Château Saint-Jean de Nogent-le-Rotrou: A Historic Fortress in France
Visitor Information
Google Rating: 4.4
Popularity: Medium
Google Maps: View on Google Maps
Official Website: www.ville-nogentlerotrou.fr
Country: France
Civilization: Medieval European
Remains: Military
History
The Château Saint-Jean de Nogent-le-Rotrou is located in the town of Nogent-le-Rotrou, France. It was originally established by the medieval Frankish nobility and played a significant role in securing the border region between the Kingdom of France and the Duchy of Normandy.
The castle began as a motte castrale, a type of early fortification consisting of a raised earthwork, begun around the year 980 under the direction of Rotrou I, the lord of Nogent. Positioned on a strategic rocky plateau, the site overlooked important communication routes and several valleys, providing control over movement in this contested frontier zone. Around 1040, Rotrou II replaced the earlier wooden structure with a stone keep, marking the construction of one of the oldest rectangular stone towers, or donjons, still standing in France today.
By the 12th century, the castle had become the seat of the Counts of Perche, a title held by a powerful independence-minded noble family. During this time, the fortifications were expanded to include curtain walls, multiple towers, and a chapel dedicated to Saint Étienne, completed in 1122. Following the death of Count Rotrou IV during the Crusades in 1191, the fortress was renamed Château Saint-Jean in his honor.
Throughout the turbulent centuries of the Middle Ages, the castle maintained an active defensive role. It endured considerable damage during the Hundred Years’ War, notably in 1428 when artillery attacks destroyed part of the donjon’s north-east corner and severely damaged the chapel. The stronghold returned to full French control by 1447 after a period of contest for the region.
In the 16th century, a shift toward residential architecture began under the Bourbon-Condé family, who partially remodeled the fortress to serve as a more comfortable noble residence. The site also became a cultural center, hosting events such as a poetry recital by members of the Pléiade literary group in 1566.
Early in the 17th century, the castle changed hands to the duke of Sully, a prominent minister under King Henry IV. He added a pavilion in the Louis XIII style in 1624 and undertook landscaping projects for the grounds. During the French Revolution, the château’s function shifted drastically: the property was confiscated and repurposed as a prison.
The 19th century saw restoration efforts led by Marc Athanase Parfait Œillet Des Murs and later Dr. Jousset de Bellesme. However, some modifications from this era, such as the crenellations added in 1905, do not reflect the castle’s medieval origins accurately. The château suffered further damage from bombings during World War II in 1940 and 1944.
After the war, the town of Nogent-le-Rotrou acquired the castle in 1950 and transformed it into a museum dedicated to the history of the Perche region. The site received protection as a historic monument in two stages, first as an inscription in 1948 and later classification in 1952. Major restorations and modernization took place between 2000 and 2004, with additional improvements from 2016 onward, including the introduction of medieval-style gardens and enhanced museum displays.
Remains
Perched atop a 60-meter-high rocky spur, the château overlooks five valleys and major thoroughfares, taking advantage of natural and constructed defenses. The site’s layout features a roughly ovoid enclosure about 90 meters across at its widest, with fortifications built primarily from stone.
At the heart of the fortress stands the main donjon, a large rectangular stone keep measuring 17 by 24 meters at the base and rising to 35 meters in height. Its walls are thickest at the bottom—around 3.5 meters—and taper to 1.5 meters near the top. The tower’s original openings were minimal, including three semicircular arched windows situated on the uppermost floor. The donjon’s interior was remodeled in the 12th century, with the addition of new windows and floors, but a destructive fire during a late 15th-century siege gutted its interior. The base of the donjon was reinforced in the 13th century by the addition of a semicircular tower designed to thwart attempts to undermine the walls by mining.
Surrounding the main tower is a stone curtain wall enhanced in the late 12th century with several circular towers. These towers, named after former local administrative districts or bailliages—La Chaise, Montdoucet, Saint-Victor-de-Buthon, and Brunelles—were strategically placed to better absorb and deflect attacks from multiple angles.
One particular circular tower often misnamed as an oubliette—a type of dungeon—actually contained a large subterranean, bell-shaped grain silo. This storage facility served as a pantry but was also used occasionally as a prison during the Revolutionary period.
The castle’s entrance is defined by a vaulted Gothic arch flanked by two early 13th-century towers that exhibit Renaissance-era additions. These towers show traces of portcullis grooves—slots once used to operate a heavy iron grille for defense—and retain a robust wooden door. The original drawbridge and upper defensive structures have been replaced by a Renaissance residential building known as a logis, which connects the entrance towers. Inside the entrance complex, visitors can find elaborately crafted marquetry parquet floors dating from the Renaissance period.
On the grounds is a rectangular pavilion built in 1624, reflecting the Louis XIII architectural style favored by the duke of Sully. Historically, an elm-lined avenue circled the ramparts, but these trees were removed during the 19th century due to concerns about structural damage to the walls.
Since 1959, the second floor of the castle’s châtelet gatehouse has housed a municipal museum dedicated to the region’s history, with rotating art exhibitions held on the first floor. Outside, the site includes restored medieval gardens designed to evoke traditional planting styles and a stairway called the “marches Saint-Jean,” which features 155 steps linking the castle directly to the lower town.
