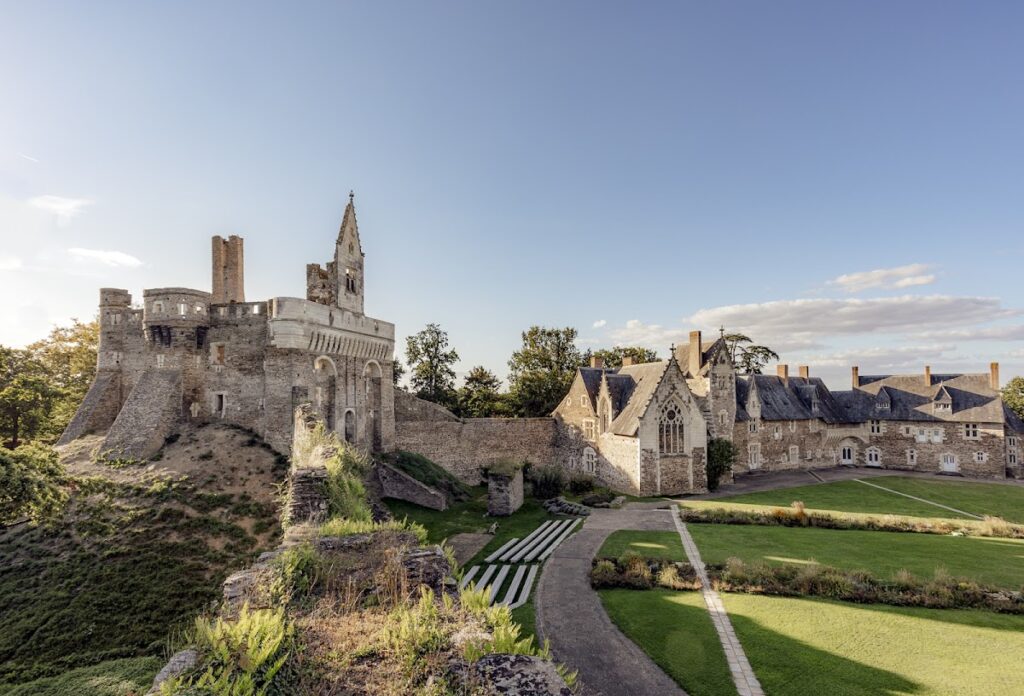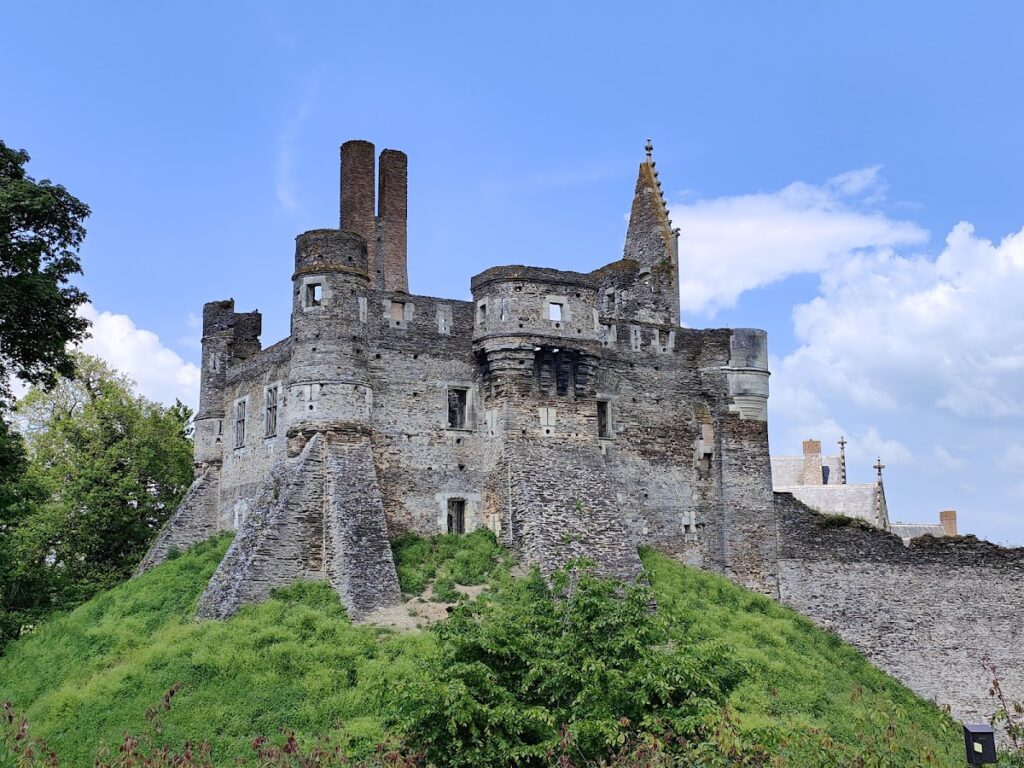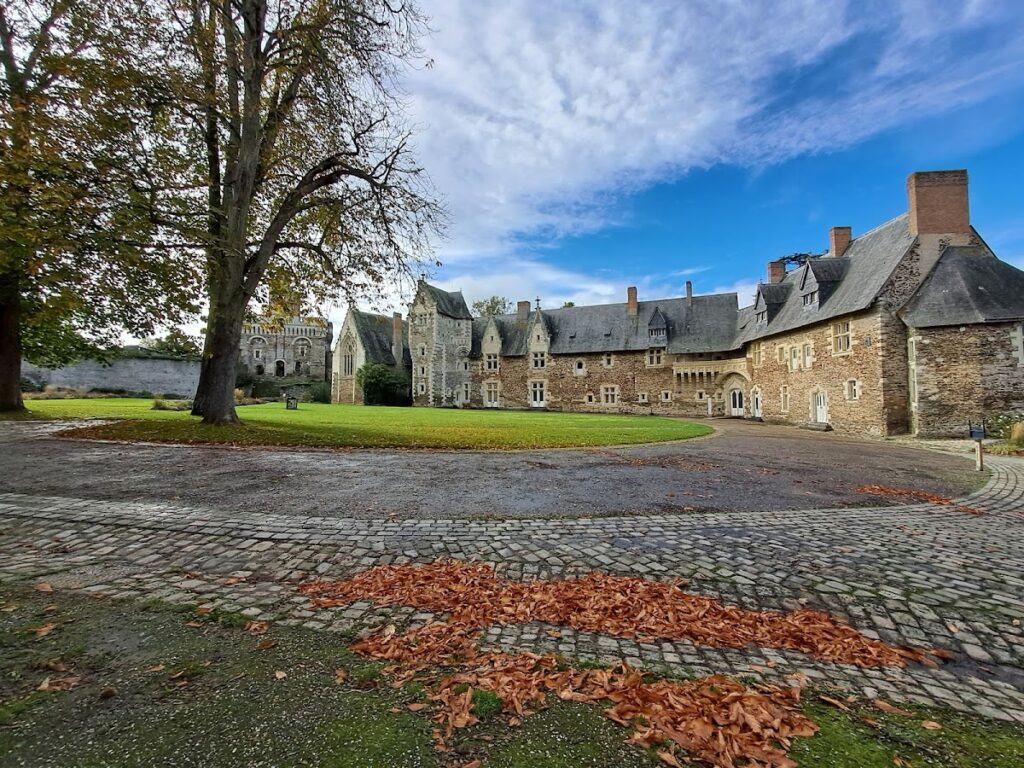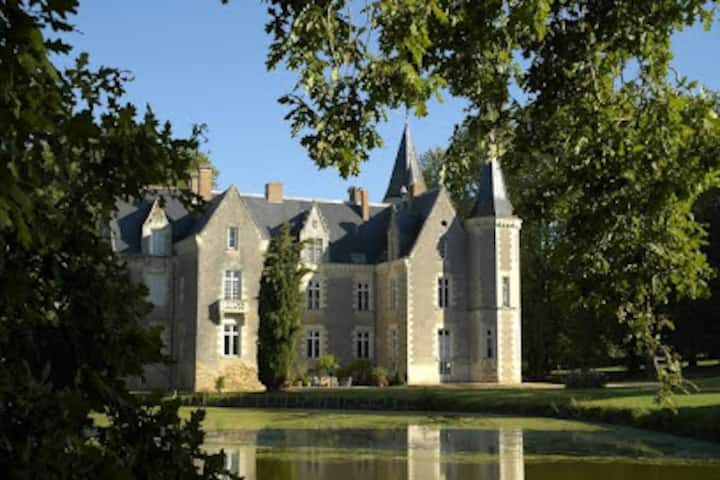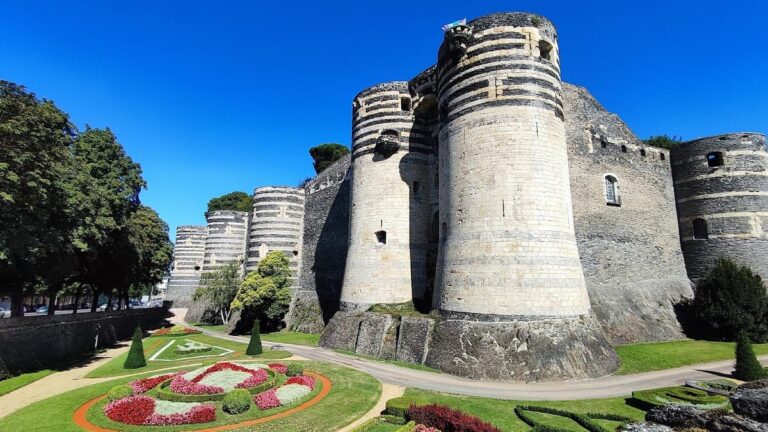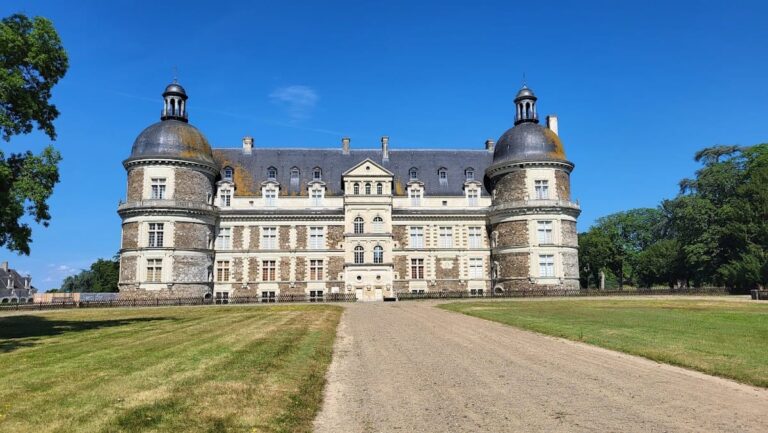Château du Plessis-Macé: A Historic Medieval Castle in Longuenée-en-Anjou, France
Visitor Information
Google Rating: 4.6
Popularity: Low
Official Website: www.chateau-plessis-mace.fr
Country: France
Civilization: Unclassified
Site type: Military
Remains: Castle
History
The Château du Plessis-Macé is located in the municipality of Longuenée-en-Anjou, France. It was originally established during the Middle Ages by the Frankish rulers who controlled the Anjou region.
The site began life in the 11th century as a wooden fortification serving as a defensive post to protect the nearby city of Angers. Over time, its strategic role increased, particularly during conflicts involving the Duke of Brittany. By the 12th century, the wooden structure was replaced by a more durable stone fortress, securing the area against external threats.
Throughout several centuries, the seigneurie of the château remained under the control of four related noble families: the Plessis, La Haye-Joulain, Beaumont, and du Bellay. A significant transformation took place under Louis de Beaumont, who lived from 1407 to 1477. As a trusted counselor and chamberlain to Kings Charles VII and Louis XI, he began major reconstruction around the 1440s. His work turned the castle from a purely defensive fortress into an elegant residence reflecting the Gothic flamboyant style prevalent in that era. Among his additions were facing balconies and a slender stair tower, along with a newly built donjon supplanting the original keep.
The castle’s prominence is attested by visits from four French monarchs: Louis XI, Charles VIII, François I, and Henri IV. Louis de Beaumont’s son, Thibault, further expanded the castle’s defenses by enlarging its moats. In 1487, Thibault entertained King Charles VIII on the premises, continuing the site’s association with the royal court.
In the early 1500s, the du Bellay family gained ownership through marriage and maintained possession for nearly 170 years. During their tenure, François I stayed at the château in 1532, and the Treaty of Vannes, an important diplomatic agreement, was finalized there.
By the late 17th century, financial difficulties forced Antoine du Bellay to sell the estate to Guillaume Bautru. The château later passed to the Walsh family, wealthy shipowners of Irish origin, in the 18th century. In the 19th and 20th centuries, restoration efforts were spearheaded first by Sophie Legrand, Countess Walsh de Serrant, and later by historian Charles-Victor Langlois and his family. These efforts preserved much of the castle’s structure and historical character. The château received official recognition when it was designated a Monument historique in 1962. A partial donation to the French state followed in 1967, marking its transition from private residence to cultural heritage site.
Remains
The Château du Plessis-Macé retains much of its 15th-century form, constructed on the medieval foundations of an earlier fortress. The surviving walls, made of thick schist stone, measure between 2.20 and 2.50 meters in thickness, reflecting the robust defensive techniques of the time. The layout faithfully preserves the original medieval design, with the lord’s residence occupying one side of the courtyard and a series of service buildings on the opposite side, which included rooms for squires and guardhouses.
Among the most striking architectural features added during the 15th-century rebuilding are two prominent balconies crafted from white tuff stone. The larger balcony, attached to the lord’s residence, served as a viewing platform for ladies to watch tournaments and also functioned as a connecting gallery between different wings. The smaller balcony on the service building side provided a simpler counterpart.
A distinctive stair tower was constructed alongside these additions. Its design included gentle steps, making it possible to ascend and descend comfortably even on horseback or mule. The tower tapers as it rises, ending beneath a pointed roof, creating an elegant vertical element to the façade. The castle’s donjon was rebuilt on the site of the original 12th-century keep; however, it was constructed without direct connection to the surrounding curtain walls, marking a change in fortification style.
The main entrance featured a drawbridge, facing the Porte des Champs, a gate leading to the expansive grounds. This field gate was capped by a tower and provided access to an extensive park containing ponds, wooded areas, and animal enclosures. The town gate, positioned opposite the field gate, connected the castle directly with the local village and the court, facilitating administrative and community interactions.
Within the grounds stands a Gothic chapel dedicated to the Archangel Michael, consecrated in 1472. This chapel is renowned for its two tiers of openwork paneling carved in wood, considered among the finest surviving examples of decorative woodwork from the period in France.
Interior fittings from the early 1600s included richly woven Aubusson and Turkish carpets, beds with crimson and gold velvet canopies, and well-appointed living spaces featuring sideboards, dining rooms, and a library. The castle’s arsenal contained a modest number of artillery pieces, suggesting a transition in the castle’s function from military fortress toward noble residence.
Restoration has preserved several sections of the château, making them accessible to the public, while private apartments remain occupied by descendants of the last private owners. This balance between preservation and residence has allowed much of the structure’s historical fabric to survive intact.
