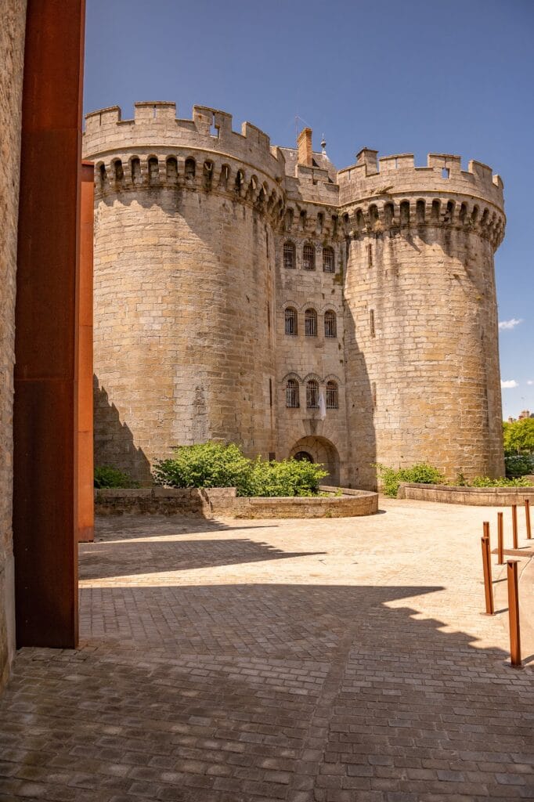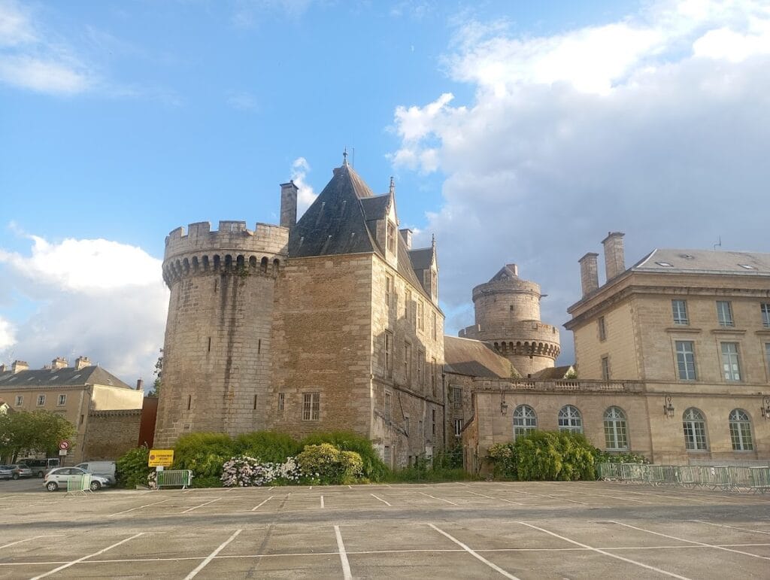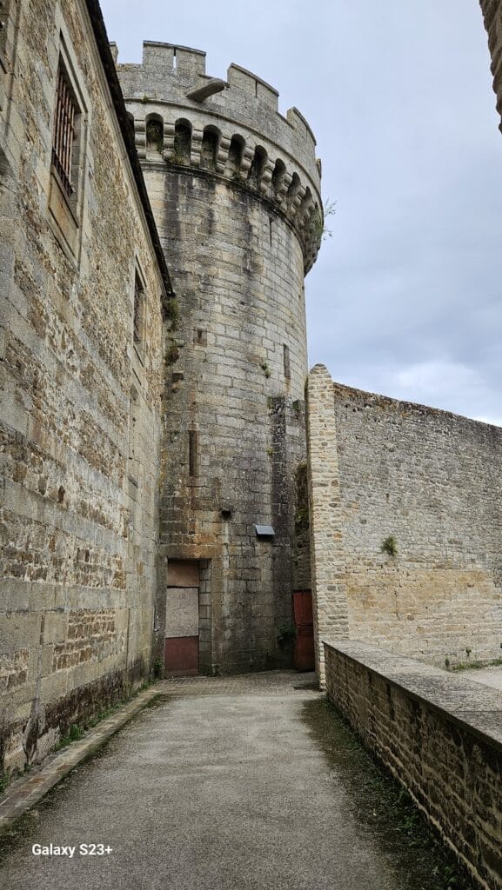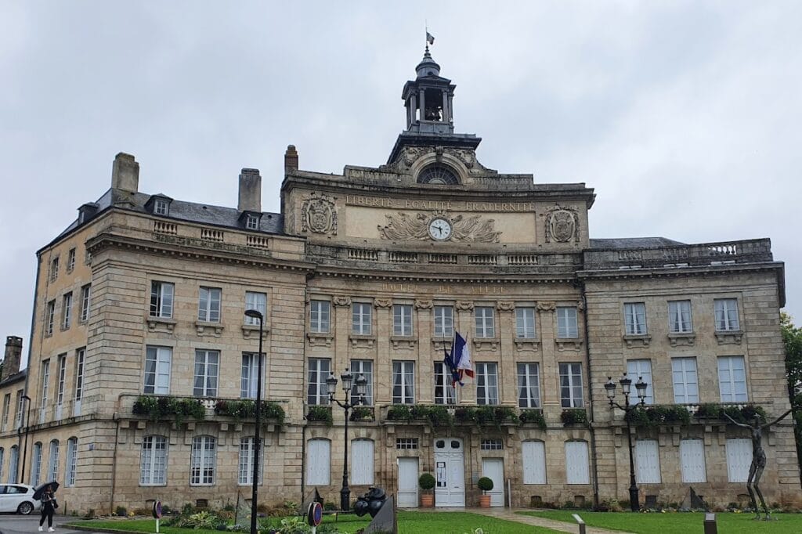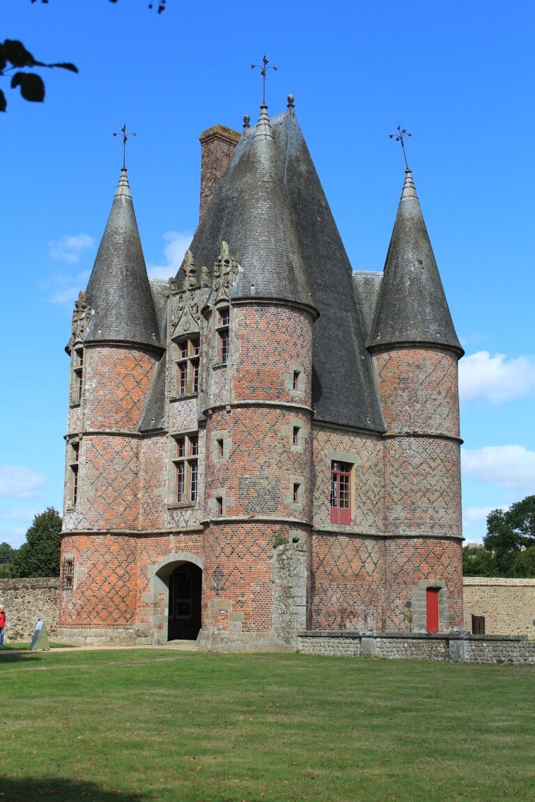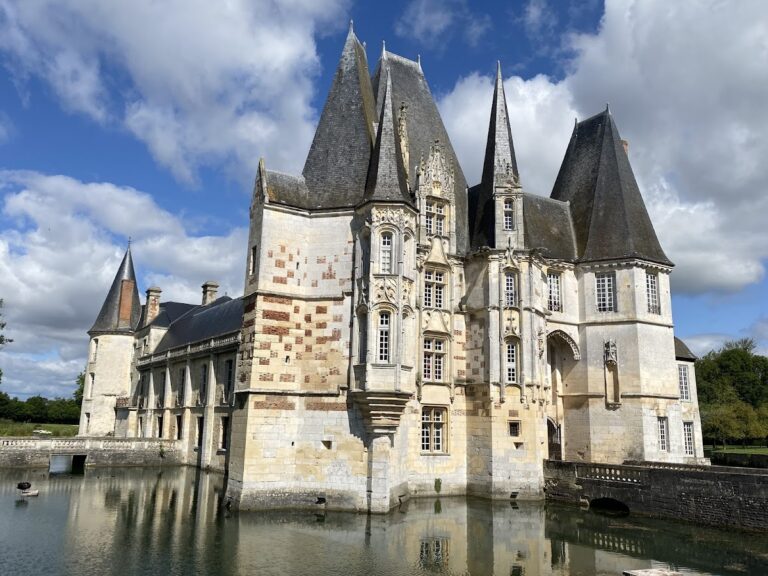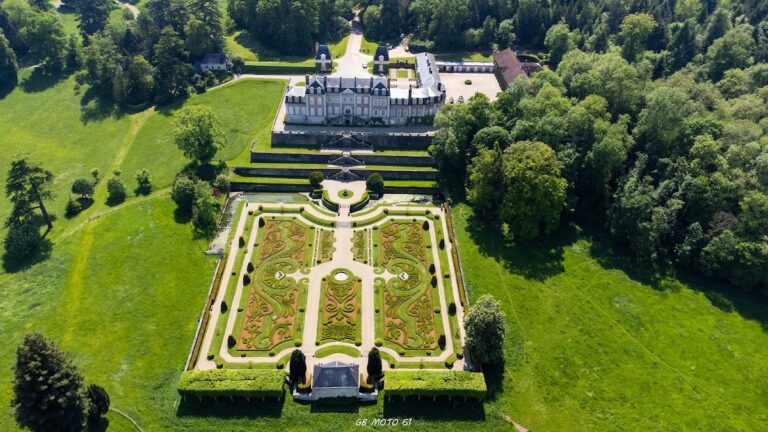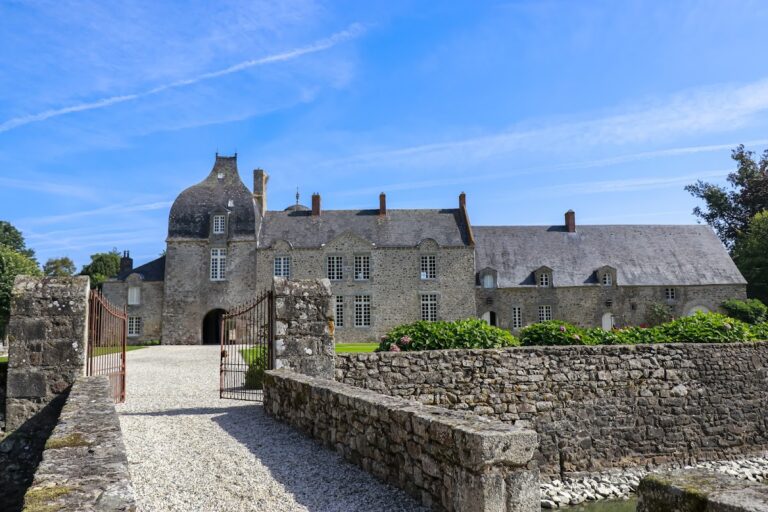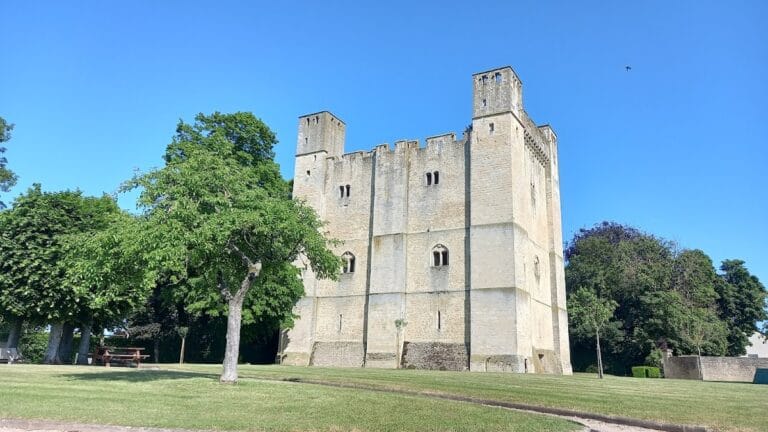Château des ducs d’Alençon: A Medieval Fortress and Ducal Residence in France
Visitor Information
Google Rating: 4.2
Popularity: Low
Google Maps: View on Google Maps
Official Website: www.alencon.fr
Country: France
Civilization: Medieval European
Remains: Military
History
The Château des ducs d’Alençon is located in the town of Alençon, France. This fortress originated during the period of medieval Normandy and played a central role for centuries as the heart of the county and later the duchy of Alençon.
The earliest origins of the site date back to the 9th century when Duke Richard I of Normandy established a castle here, entrusting it to the influential Bellême family. Members of this family, including lords such as Yves de Bellême and Guillaume I, managed the fortress and surrounding lands. In the early 11th century, the castle was subjected to several sieges as Norman dukes sought to reaffirm their control over rebellious territories. Duke Robert I, ruling around 1010 to 1035, led efforts to regain authority, and roughly four decades later, Duke William the Bastard, later known as William the Conqueror, challenged Angevin forces in the region. Throughout these conflicts, the castle served as a critical military stronghold.
In 1113, King Henry I of England, who also held the title Duke of Normandy, enhanced the fortress by constructing a large Romanesque square keep, a style similar to those found in other Norman castles such as Arques, Caen, and Falaise. This keep became a dominant feature of the castle’s defenses and symbolized royal power.
Following the extinction of the Bellême line in 1220, the castle and county were absorbed into the royal domain of France. King Louis IX then granted Alençon to his son Pierre I, establishing him as the first Duke of Alençon and founding the duchy. Over time, the duchy was granted as an appanage to various royal family members, including Charles de Valois in 1285. Notably, Jean I, duke from 1404 to 1415, undertook significant rebuilding around the preexisting keep, adapting the castle to the needs of a noble residence.
Throughout the late medieval and early Renaissance periods, the castle served chiefly as a ducal home. It welcomed prominent figures such as Jean II d’Alençon, famed for his association with Joan of Arc, and Marguerite de Valois-Angoulême, who cultivated a circle of writers and poets there. However, the castle’s military importance declined as safer, more comfortable residences became preferred.
In 1592, during efforts to consolidate royal authority and limit the military power of nobility, King Henry IV ordered the partial destruction of the castle. Much of its structure was dismantled, leaving principally the original keep and the entrance pavilion. This diminished the castle’s value as a residence, and the ducal family gradually abandoned it.
The keep suffered further damage in the 18th century when materials were taken for church construction nearby. Attempts to repurpose the remaining buildings as prison cells were unsuccessful because of structural weaknesses, and by 1782 much of the tower had collapsed or been dismantled.
Starting in 1804, the surviving parts of the castle became a prison for the town of Alençon. Over the next two centuries, the site was adapted and remodeled to suit this new function, maintaining a presence in the civic life of the town until the prison relocated in 2010.
In 2018, the city of Alençon acquired the remains from the state and initiated redevelopment projects in 2019 aimed at enhancing public access and incorporating the grounds into an urban park setting, marking a new chapter in the site’s long history.
Remains
The Château des ducs d’Alençon was originally designed as a fortified complex surrounded by defensive walls and natural water defenses. The fortress incorporated parts of the Briante river, which formed moats around the castle, enclosing two river islands within its perimeter. Large towers punctuated the walls, including several semi-cylindrical structures such as the Chevalier tower and Giroie tower. Among these was the salt tower, which served a commercial function by storing salt, a valuable commodity in medieval times.
At the heart of the site stands the keep, built in the Romanesque style during the early 12th century under King Henry I’s order. This central tower formed the core of the defensive system. Though largely dismantled by the late 18th century, parts of the original keep remain visible.
One of the most striking surviving elements is a crowned tower dating from the 14th century. This feature consists of two circular towers stacked vertically and topped with battlements characterized by crenellations—openings at the top of walls for shooting arrows—and machicolations, which are projecting parapets with openings through which defenders could drop materials onto attackers. The base diameter of this tower measures approximately twelve meters, underscoring its size and imposing presence.
The entrance to the castle was fortified by a châtelet, a small fortress gatehouse, composed of two identical round towers built in the late 14th century. These towers also feature machicolations, added during the 15th century, which highlight the castle’s evolving defensive architecture. This entrance complex retains much of its grandeur, evoking the former strength and importance of the castle.
While the moat system and much of the outer enceinte have been lost, historical records note that the castle’s surrounding landscape once extended into extensive parks reaching as far as the Écouves forest. Today, only a four-hectare green space known as the Parc des Promenades preserves a fragment of this original expanse.
The barbican, an outer defensive work protecting the gate, was situated near what is now Square de la Sicotière. Constructed with locally quarried stone, the castle’s walls and towers display typical medieval military craftsmanship designed to repel attackers through multiple layers of defense.
Overall, the surviving structures of the Château des ducs d’Alençon provide insight into medieval fortification techniques and noble residence design, reflecting centuries of construction, adaptation, and reuse.
