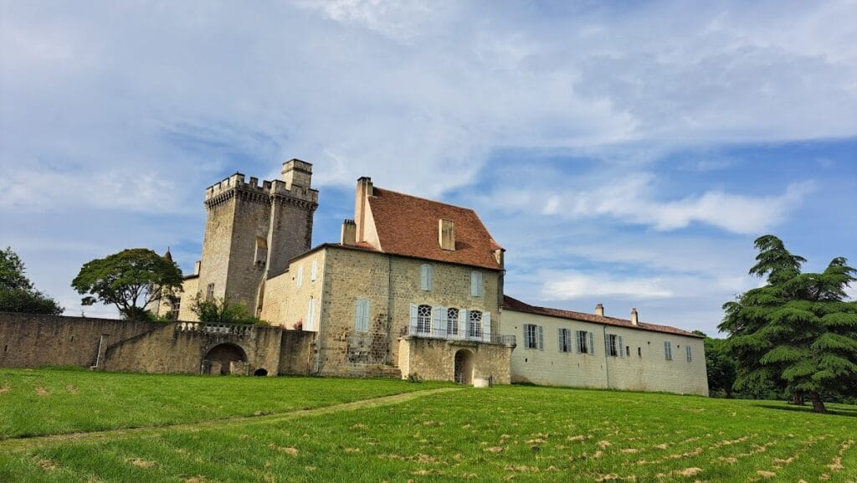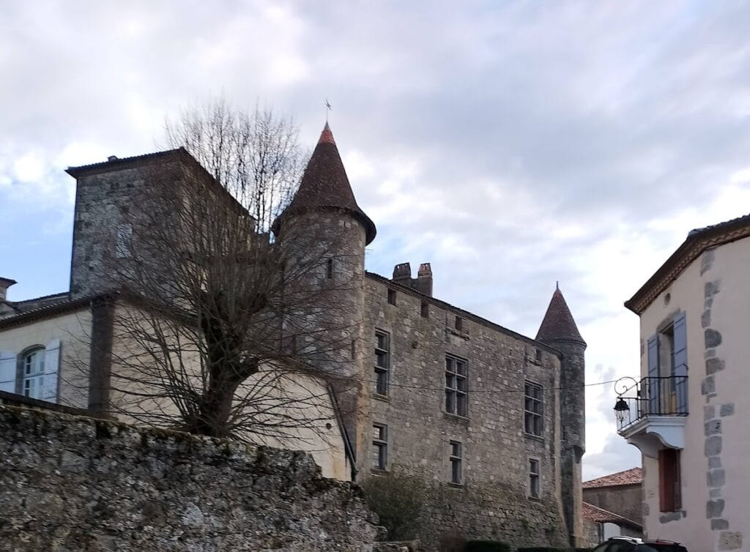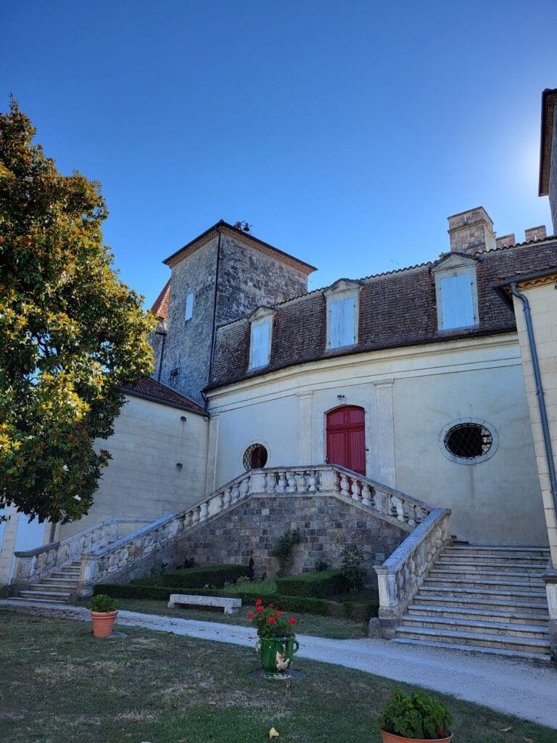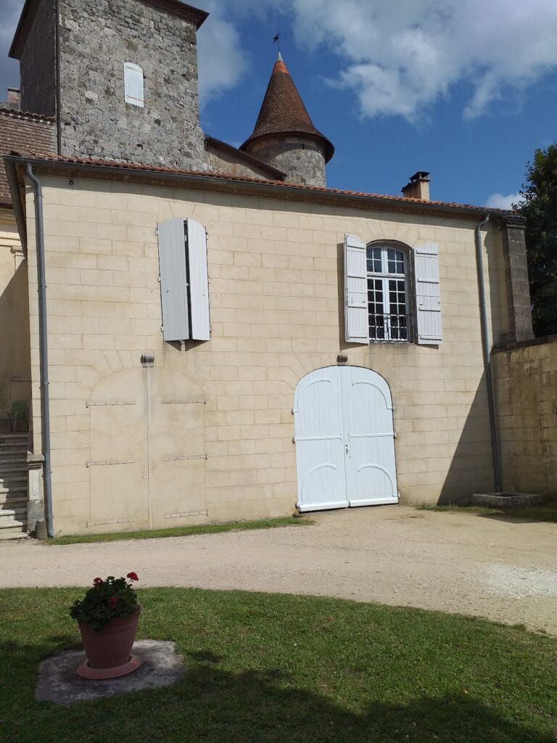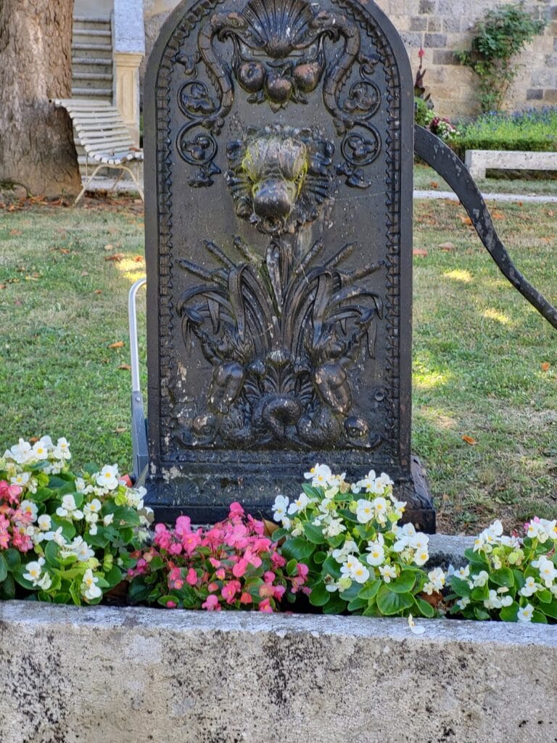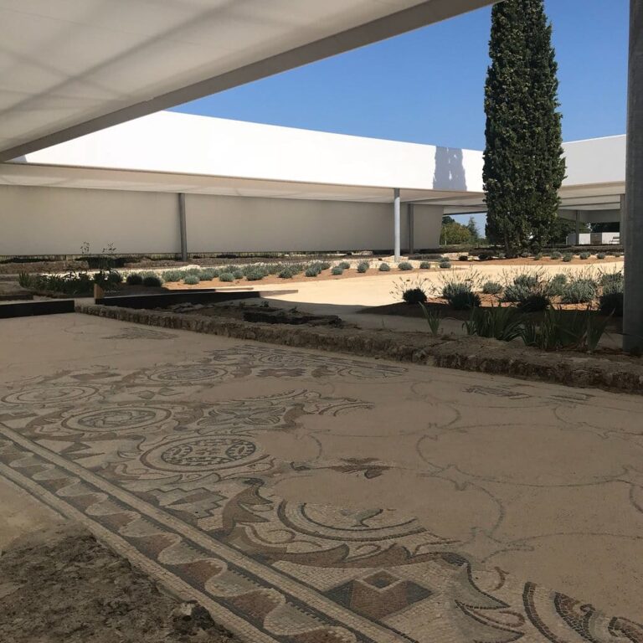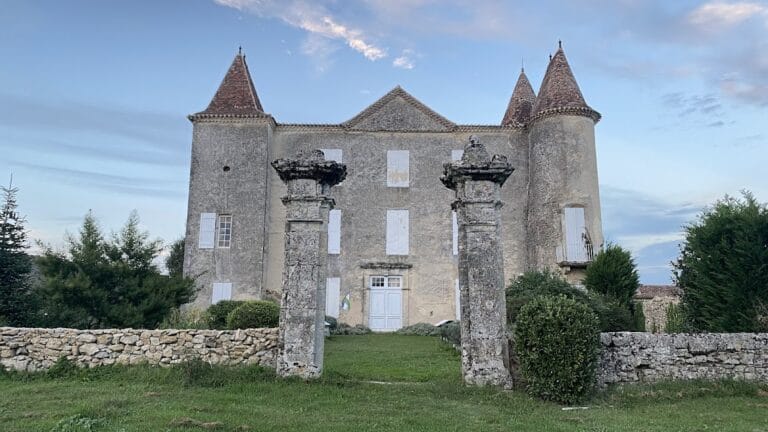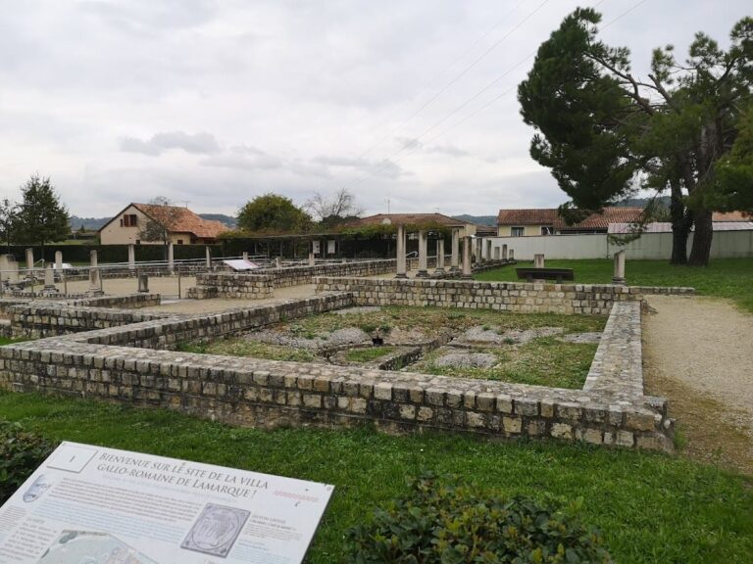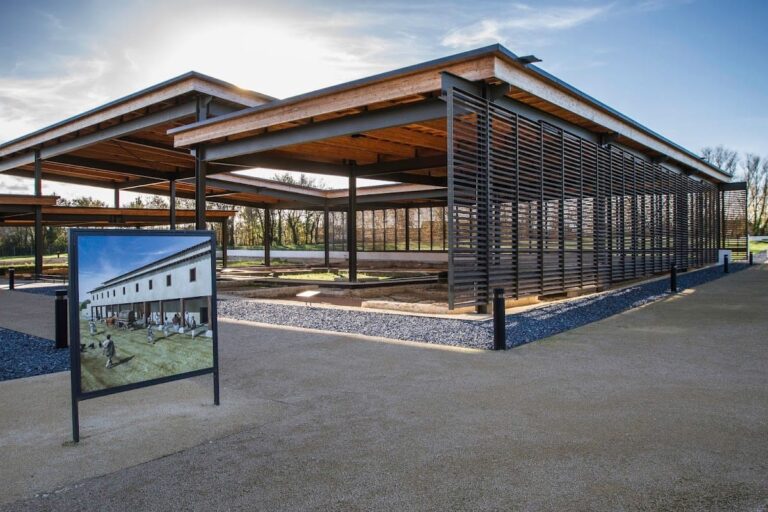Château de Xaintrailles: A Medieval Castle in France
Visitor Information
Google Rating: 4.1
Popularity: Very Low
Country: France
Civilization: Early Modern, Medieval European
Site type: Military
Remains: Castle
History
The Château de Xaintrailles is situated in the commune of Xaintrailles in France. This medieval castle traces its origins to the early 13th century, established by the local nobility during the feudal era in France. The earliest known record, dating from 1259, indicates that the castle was under the shared possession of three co-lords from the Xaintrailles family, signaling its importance as a seat of local lordship.
In the 15th century, the castle experienced significant development under notable figures such as Jean Poton de Xaintrailles, a companion-in-arms of Joan of Arc, and later under Bernard de Lamothe and Antoine de Chamborel, who served as governors of the nearby Casteljaloux. These expansions included the addition of two new towers and the construction of the northern residential wing, reflecting both defensive and domestic needs during this period of ongoing conflict and consolidation of power.
The 16th century brought further architectural enhancements, including the installation of distinctive fan-shaped corbelled turrets on the southern facade, a feature characteristic of Renaissance military architecture designed to improve defense and observation. By 1539, documents mention the presence of moats surrounding the castle and a drawbridge, demonstrating continued concern for security and controlled access.
Ownership shifted in 1570 when the château passed to the Montesquiou family. Later, in 1724, a marriage alliance transferred control to the Lau de Lusignan family. Around 1780, Armand de Lau, Marquis de Lusignan, undertook changes to the castle grounds, notably filling in the moats and creating a new western entrance, signaling a shift from purely military considerations to more domestic convenience.
The 19th century witnessed episodes of both deterioration and restoration. In 1824, the northeast rooms of the castle collapsed, reflecting structural vulnerabilities. Efforts to preserve the site began in earnest by 1843 when the partial restoration of the keep was carried out under the direction of architect Gustave Bourières, marking an early recognition of the castle’s historical value and the need to maintain its standing structures.
Remains
The Château de Xaintrailles presents a layered architectural complex combining elements from the 13th through the 18th centuries, arranged around residential wings and defensive towers. The core of the site is its 13th-century keep, the oldest surviving structure, originally built as a fortified tower. In the 15th century, this keep was modified by adding windows, which suggests adaptation to changing living conditions and reduced emphasis on pure defense.
Adjacent to the keep is the northern residential wing, constructed in the 15th century with a square layout. This building comprises a main floor, two attic levels, and a hipped roof covered with flat tiles. Access is provided via an external staircase reminiscent of the one found on the keep, highlighting a consistent architectural approach during this phase. This wing served as primary living quarters and represents the growing comfort of castle inhabitants.
The southern structure features one main floor with attics and was adorned with fan-shaped corbelled turrets—small overhanging towers supported by stone brackets known as corbels. These turrets were added in the 16th century and were incorporated as distinctive defensive elements. Later, the southern building was remodeled to include kitchen facilities, reflecting a functional evolution to meet domestic needs.
To the west, a wing flanked by two towers extends the complex, contributing both fortified and residential space. Around the 18th century, a U-shaped staircase and a vestibule were introduced, likely to enhance access and circulation within the château, corresponding to the period’s architectural tastes and changing use.
Additional features enrich the estate’s character, including an encorbelled watch turret, locally called an échauguette. This small turret is typically perched at a corner to offer surveillance over the surrounding environment. At the main residence, a stone staircase known as a perron provides an imposing yet practical entrance. On the southern side of the castle, a fountain remains, indicative of both functional water management and aesthetic considerations.
The structural layers and modifications visible today thus provide a tangible testimony to the château’s transformation across centuries, from medieval fortress to noble residence, with interventions reflecting defensive, residential, and administrative functions adapted over time.
