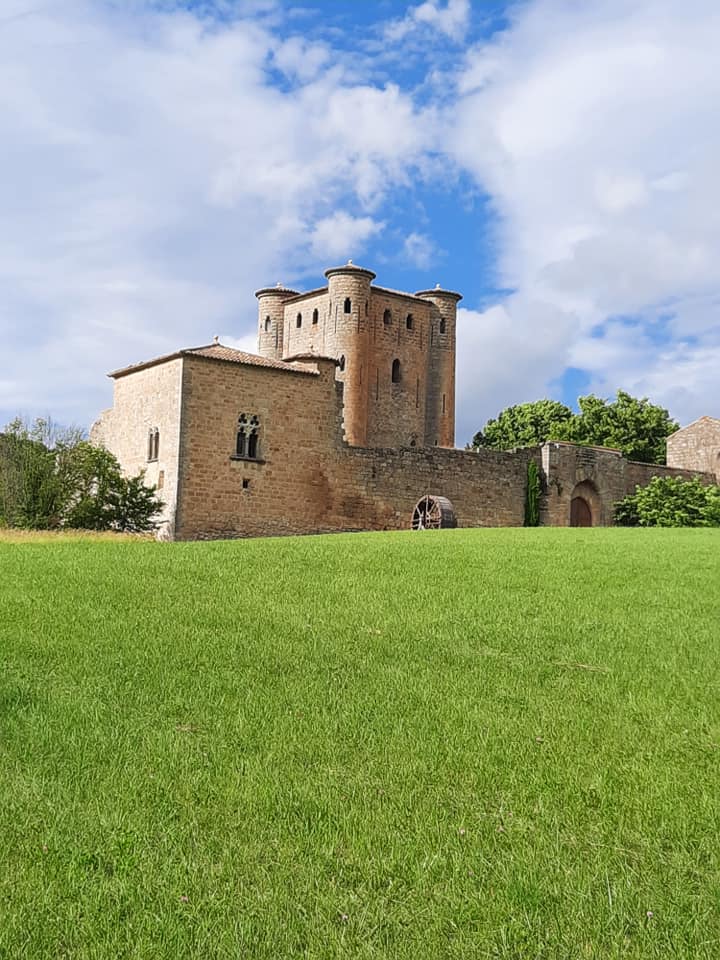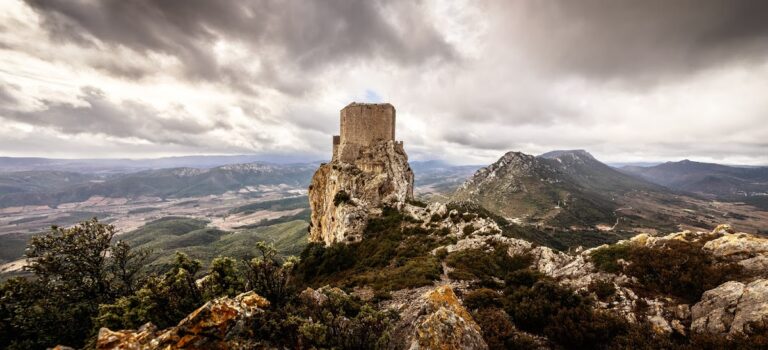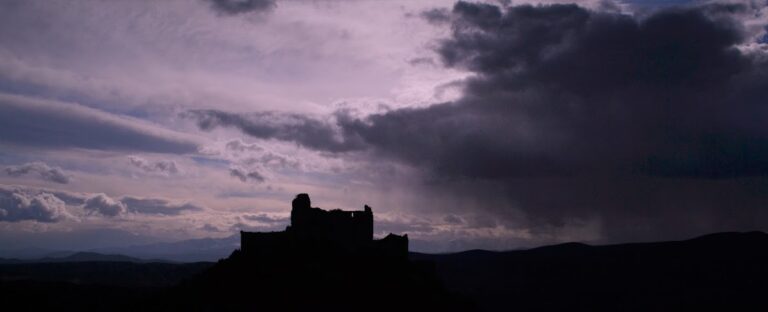Château de Termes: A Medieval Fortress in France
Visitor Information
Google Rating: 4.5
Popularity: Low
Google Maps: View on Google Maps
Official Website: chateau-termes.com
Country: France
Civilization: Unclassified
Remains: Military
History
The Château de Termes is located in the municipality of Termes, France. The castle was constructed by the medieval Occitan civilization as a fortified stronghold.
The origins of the site date back to around the late 10th century when it first served as a defensive position. By the mid-11th century, local noble lords are recorded, establishing Château de Termes as the center of a powerful feudal domain. This lordship lent its name to the surrounding area known as Termenès and maintained close political ties to the County and later Viscounty of Carcassonne. During the 12th and early 13th centuries, the castle was connected to the influential Trencavel family, regional rulers who exerted control over parts of southern France.
In the early 13th century, Château de Termes emerged as a prominent stronghold of Catharism, a religious movement regarded as heretical by the Catholic Church. Raymond de Termes, a vassal to the Viscount of Carcassonne, was a notable defender of the castle and skilled in siege tactics. In 1210, during the Albigensian Crusade—the church-led military campaign against the Cathars—the castle withstood a lengthy siege by crusader forces commanded by Simon de Montfort. Contemporary chronicles, including the 13th-century epic poem Chanson de la croisade albigeoise and Pierre des Vaux de Cernay’s Historia Albigensis, describe the defenders enduring months of hardship. Ultimately, shortages of water and outbreaks of disease compelled the Cathar occupants to surrender.
Following the crusade, the castle came under the direct authority of the French crown by 1228. Its strategic importance increased as it formed part of a defensive frontier against the neighboring Kingdom of Aragon after the Treaty of Corbeil was signed in 1258. Château de Termes was counted among the “Five Sons of Carcassonne,” a group of fortresses guarding this turbulent border region. However, when the border shifted further south as a result of the Treaty of the Pyrenees in 1659, the castle lost its military significance. Around 1654-1655, a royal decree ordered the fortress to be dismantled, leading to its gradual decline into ruin.
During the 20th century, the site was officially recognized for its historical value, prompting archaeological excavations and preservation efforts. Discoveries such as a 13th-century staircase leading to the castle church and the clearing of a great hall dating from the royal period in 2007 have offered insights into its extensive history.
Remains
Château de Termes occupies a rocky promontory surrounded by steep slopes on three sides, with access restricted to the southern approach. Its layout features two main defensive walls, or enceintes, arranged concentrically. The larger outer enclosure measures roughly 125 by 70 meters, encompassing the entire complex, while the smaller inner enceinte, though partially preserved mostly along its southern and eastern sides, once protected the castle’s core structures.
At the heart of the inner enceinte stood a central keep, also known as a donjon, which has largely collapsed. This tower is believed to have been destroyed during the 17th century by deliberate demolition using gunpowder. The outer walls are reinforced by various flanking defensive positions, although the southwest corner’s details have become indistinct over time.
The approach to the fortress from the south was heavily fortified. Builders created a man-made ditch and a complex entrance featuring a chicane—a winding passage designed to slow attackers. This southern section was once accompanied by a fortified village established in the 12th century. After the castle came under royal control in the 13th century, this village was relocated downhill, altering the defensive layout.
A secondary fortification named Termenet once stood on a nearby rocky outcrop overlooking the northern gorges. Today, only faint remnants remain, but it provided an additional layer of defense during the castle’s occupation. Most of the remaining visible structures date from a major rebuilding campaign in the late 13th and early 14th centuries. This reconstruction replaced many earlier 11th and 12th-century elements and was overseen by architects affiliated with the French crown.
Within the castle walls, several individual buildings are still identifiable. Among them are the ruins of a chapel recognized by a distinctive cruciform-shaped window. This chapel is referenced in a document from 1163, highlighting its presence during the castle’s medieval period. The main gate of the outer enceinte was protected by a barbican, a fortified outwork designed to guard the entrance, accompanied by a defensive tower. In addition, a secondary postern gate located on the northwest side provided a more discreet means of access and was also shielded by a barbican.
Construed primarily from local limestone extracted from the Corbières massif, the castle’s masonry demonstrates construction techniques of the medieval period, combining practicality with regional material availability. Archaeological and topographical surveys have been conducted extensively at the site. Conservation efforts have focused on stabilizing fragile ruins and providing interpretive signage to explain the castle’s historical features and layout.










