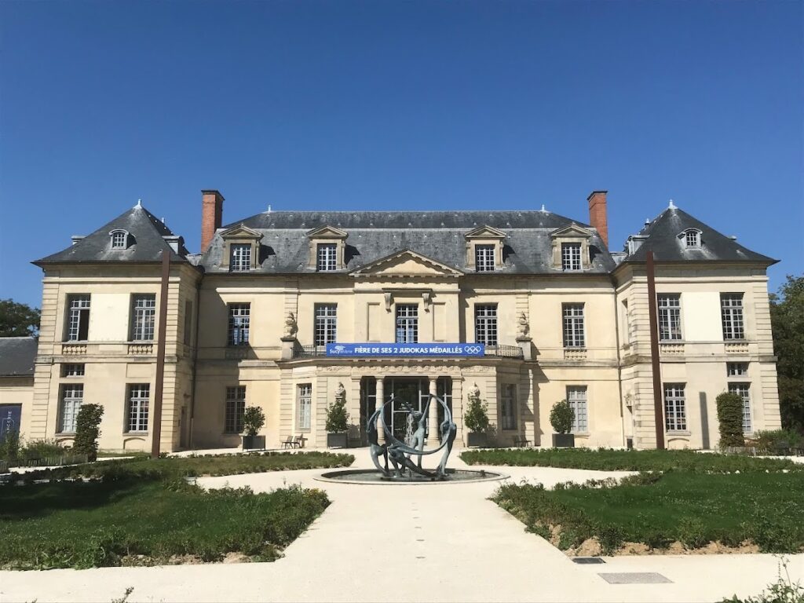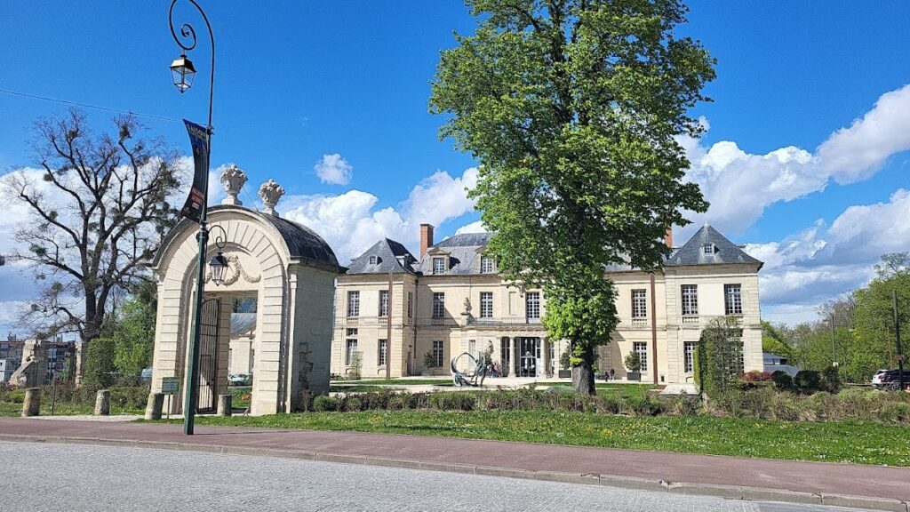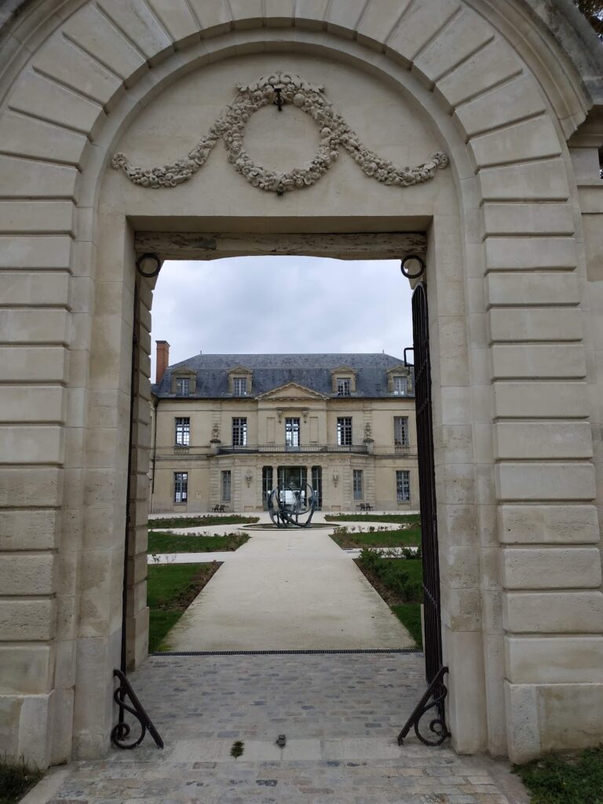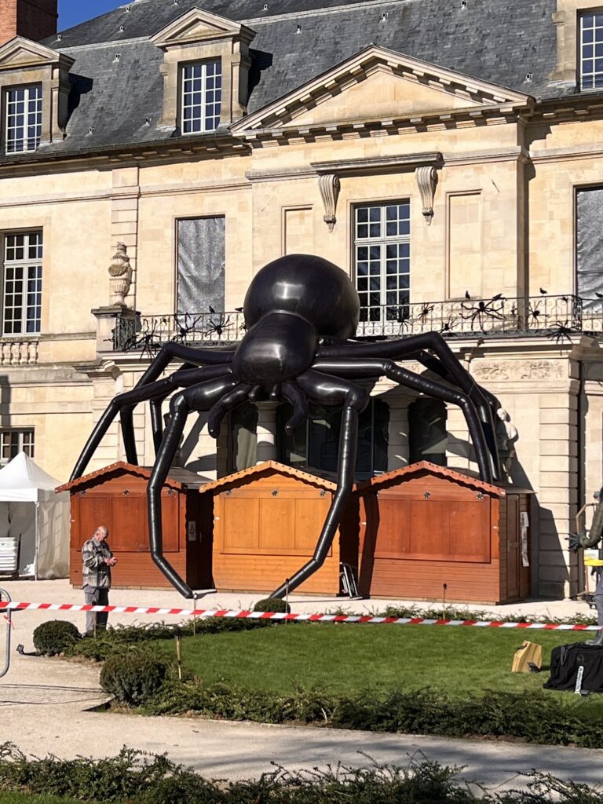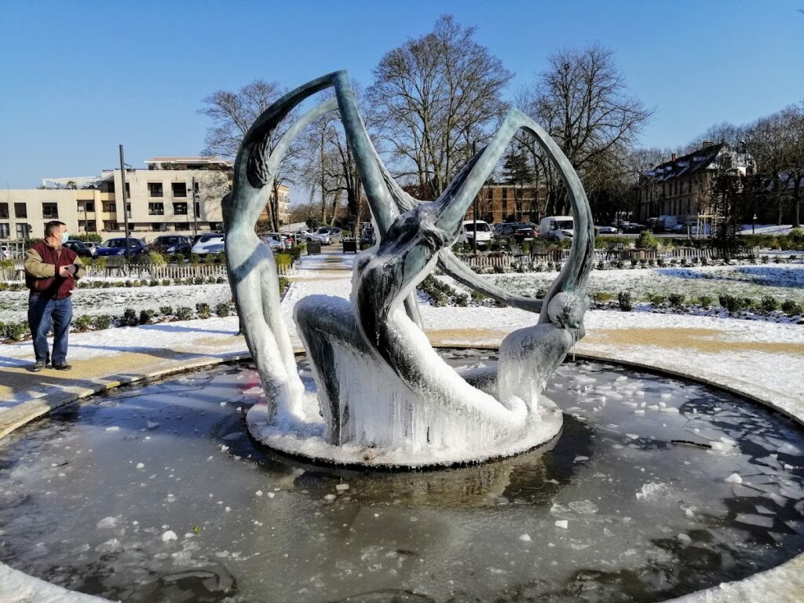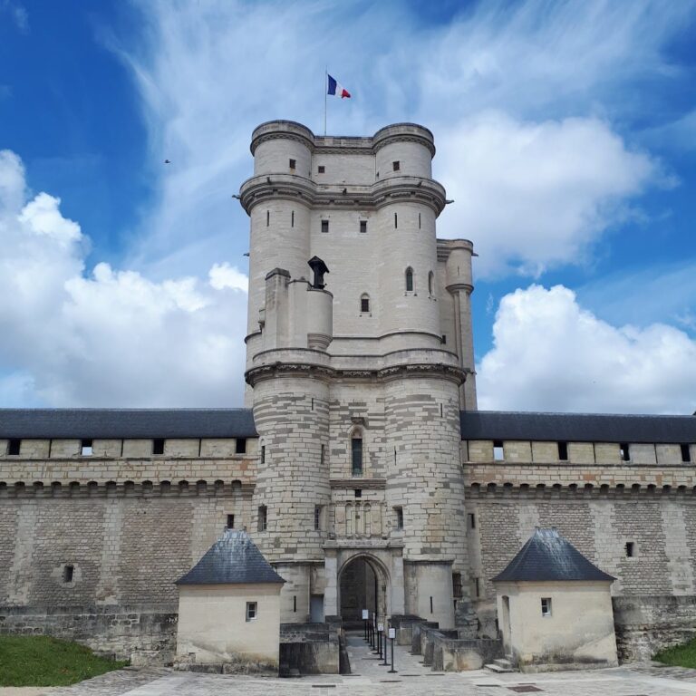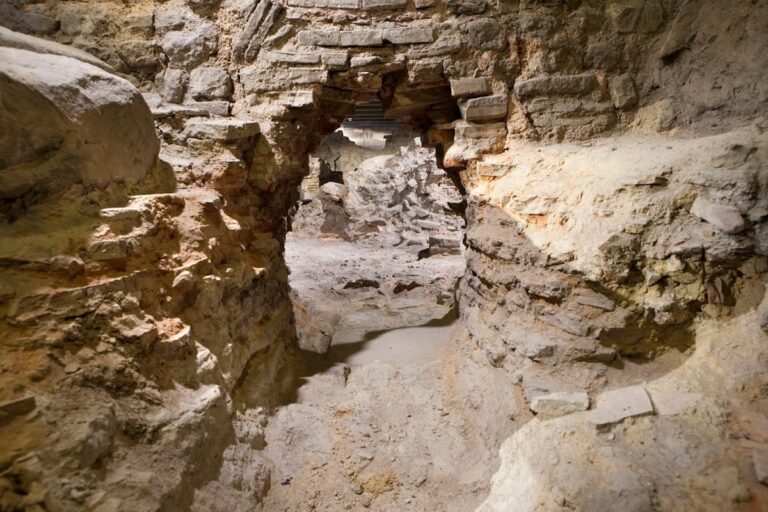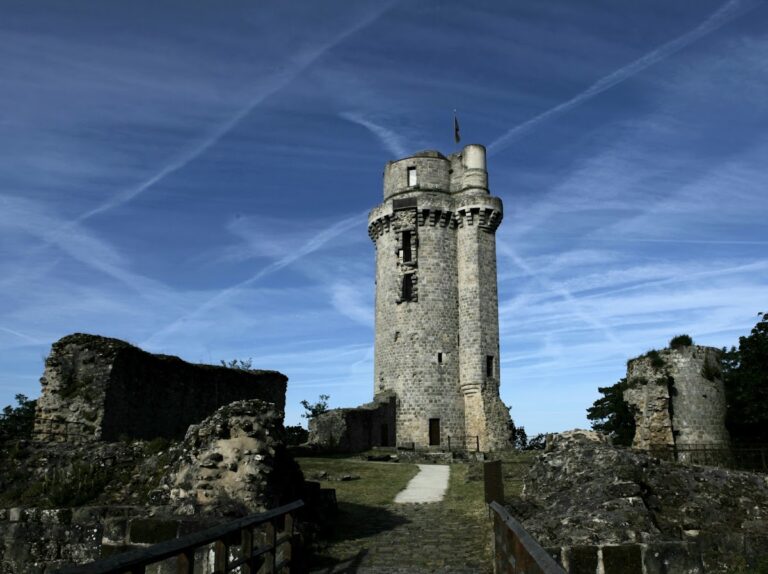Château de Sucy-en-Brie: A Classical French Estate with Historical and Cultural Heritage
Visitor Information
Google Rating: 4.3
Popularity: Low
Google Maps: View on Google Maps
Country: France
Civilization: Unclassified
Remains: Military
History
The Château de Sucy-en-Brie stands in the municipality of Sucy-en-Brie in modern-day France. This estate dates back to the classical French era and was built under the auspices of the French kingdom.
The estate originally belonged to the abbey of Saint-Maur-des-Fossés and passed through several hands before entering the Lambert family’s possession in 1640. The Lambert family was wealthy and influential, with ties to the royal court. Beginning in 1660, construction of a new château took place under the direction of architect François Le Vau for Nicolas Lambert, a royal counselor and financier. This château served as a country retreat, distinct from the family’s main residence in Paris. It replaced an older seigneurial house, whose cellars were preserved and integrated into the new building’s basement.
During the late seventeenth century, the estate underwent further enhancements by the Lambert family. In 1675, a monumental gate was added to the property’s entrance, followed by the erection of an orangerie in 1687. The estate remained with the Lambert family until 1719 when it was sold to Jean-François-Christophe La Live. In the decades that followed, ownership changed several times, notably including César Ginoux, who took care of the property during the upheavals of the French Revolution. Ginoux introduced English-inspired landscaping elements and constructed garden folly structures that have since vanished.
The château experienced damage in the 1870-1871 Franco-Prussian War when its interiors were plundered. Despite this, the exterior walls and the surrounding parkland retained their original character. Through the late 1800s and early 1900s, the property passed through various owners, among them Lady Louisa Meux and members of the Bès de Berc family. By the mid-twentieth century, the château had fallen into neglect and faced the threat of demolition. Heritage preservation efforts succeeded in saving the site. The local municipality acquired it in 1969, and it was declared a historic monument in 1975. Major restoration work followed. In 1989, the orangerie reopened as a place for cultural events, and in 2007, the main château was transformed into the Maison des Arts et des Musiques, serving the community through arts and music.
Remains
The Château de Sucy-en-Brie reflects classical French architectural design with a central main building known as the corps de logis, flanked on each side by two pavilions. The entire complex is constructed from cut limestone, lending it a solid and elegant appearance. The château features a ground floor topped by a main floor, crowned by a mansard roof covered with slate tiles, which creates an attic space suitable for habitation.
The main entrance faces south onto a courtyard accessed through a grand gate, originally built in 1675. This gate once included enclosing walls but now stands without them. The south-facing façade is marked by a projecting vestibule framed by a pair of columns holding up a decorative horizontal band called a frieze. Stone consoles—flat, bracket-like structures—support sculpted busts and ornamental vases positioned on either side of a balcony. This balcony, protected by a wrought iron railing, features a door crowned by a triangular pediment, a classical architectural element.
On the north side, the château overlooks the park and the valley of the Morbras River. Here, a vestibule door opens onto a stone staircase that descends along the sloping landscape. This façade matches the southern front in decoration, including columns, friezes, and consoles with busts, although some upper consoles do not have figures. Each pavilion houses a sundial installed between windows on its first floor, adding both ornament and function.
Beneath the main structure lies a basement incorporating parts of the earlier seigneurial house’s cellars. This area accommodates a large kitchen and service rooms essential for the château’s operations. Inside, the ground floor is arranged around a spacious vestibule that connects the north and south entrances. A prominent stone staircase rises from here to the first floor, while wooden staircases in each pavilion provide access to upper levels.
The château’s east and west wings originally served different purposes. The west wing contained a sizable pavilion bedroom, a dining room, and a small chapel opening onto the vestibule, while the east wing included a pavilion bedroom and a large reception hall. In the nineteenth century, these spaces were adapted: the west pavilion bedroom became a library, and the east wing’s pavilion was turned into a salon adjoining a winter garden that has since disappeared.
Attached to the west pavilion and set slightly lower is the orangerie, built in 1687. This single-story stone building was divided during the nineteenth century into three sections: a large and a small orangerie, plus two bedrooms adjacent to the main château. Today, this orangerie serves as a venue for performances and exhibitions.
The large first-floor space once used as a billiard room and gallery eventually became a grand salon. Spread between the wings, there are three large and three smaller bedrooms. In the attic, as recorded in 1912, were four sizable bedrooms alongside four rooms designated for servants.
Decorative details enrich both façades, most notably sculpted busts resting on stone consoles and wrought iron balcony railings. The north-facing sculptures received particular attention in the late nineteenth century through enhancements made by Charles Ginoux, a then-owner who sought to embellish the property’s outward appearance.
Positioned on the edge of the village plateau, the château enjoys panoramic views over the Morbras valley, reaching toward Ormesson and Paris. While the park once featured ornamental garden structures such as the Temple of Peace and hexagonal pavilions, these elements no longer survive. Nonetheless, the remaining architectural and landscape features attest to the château’s layered history and enduring presence in the French countryside.
