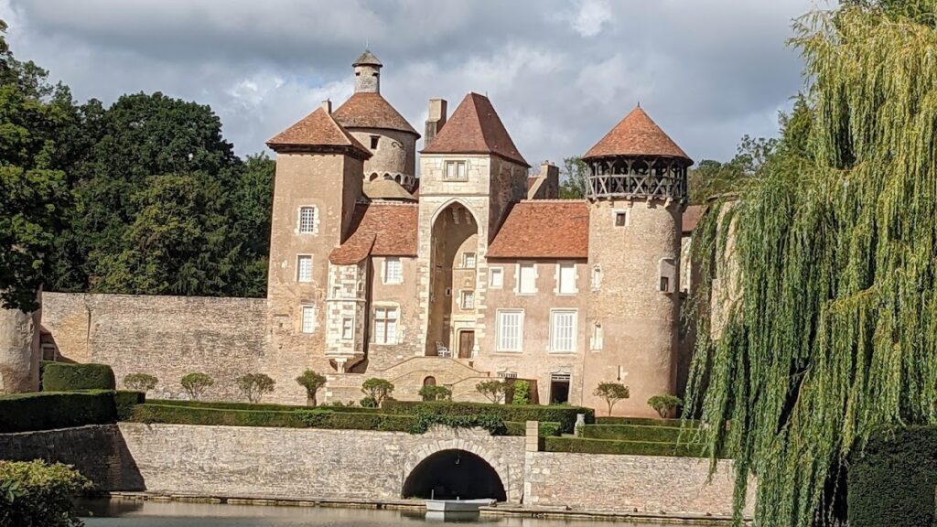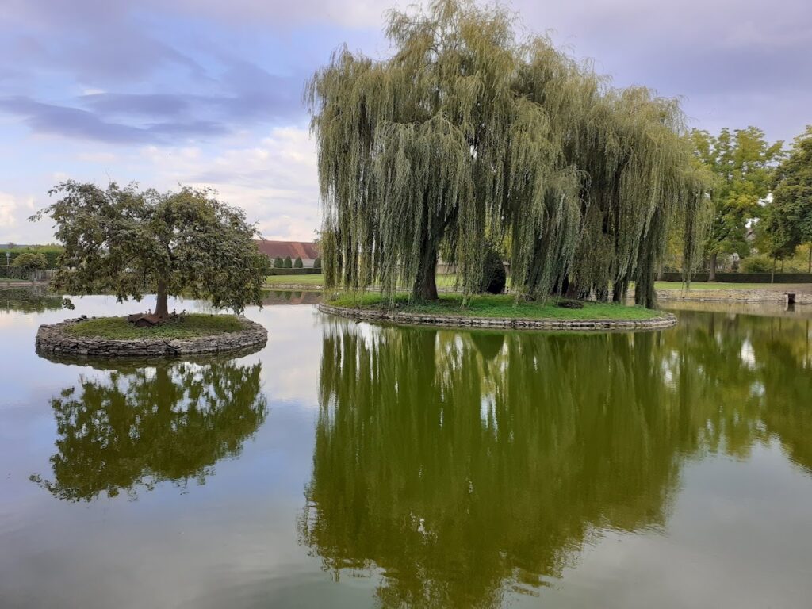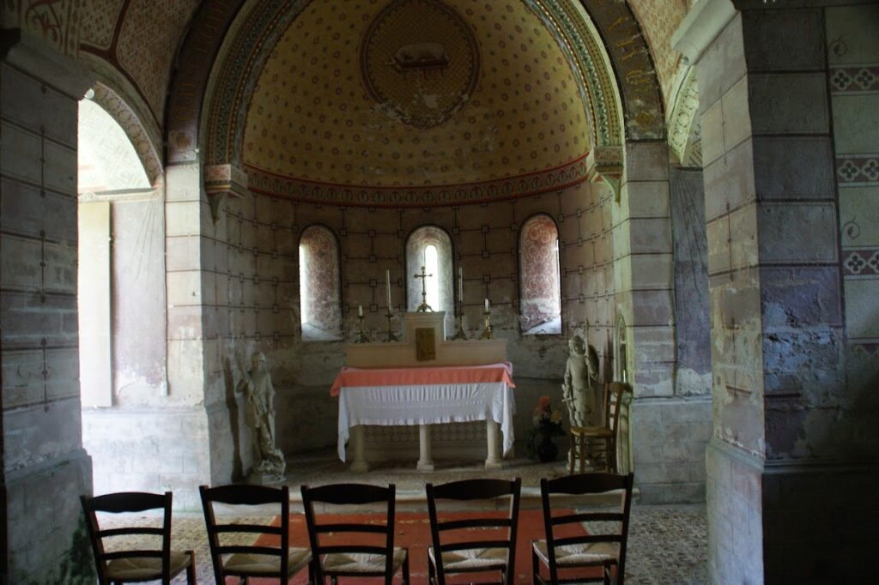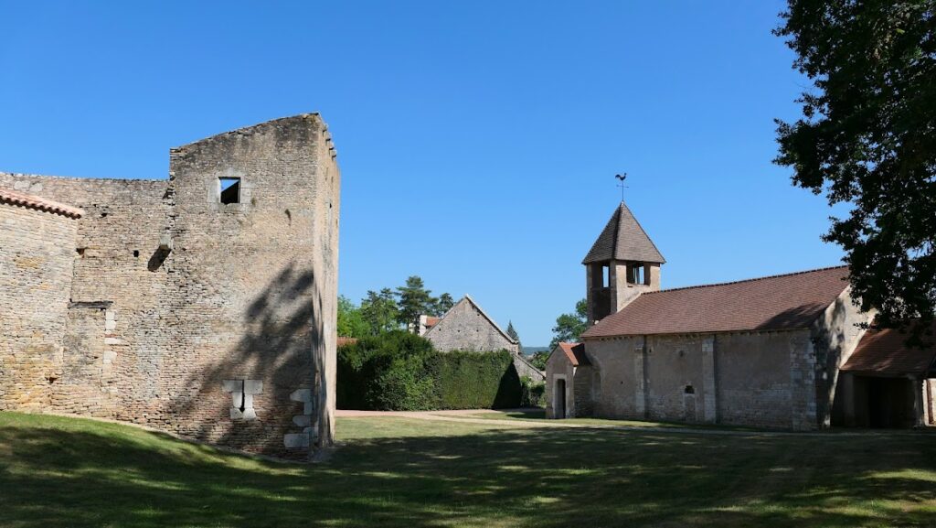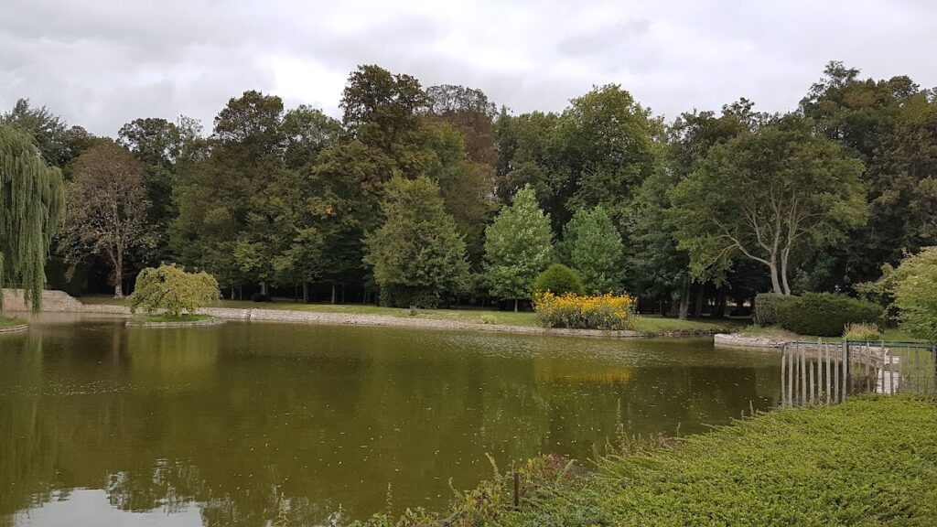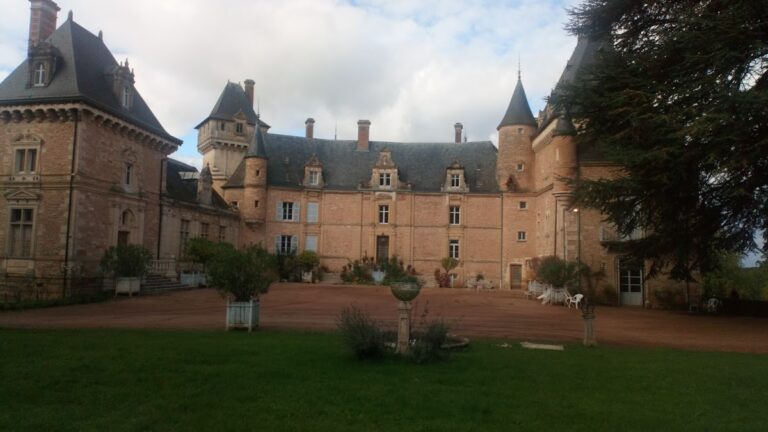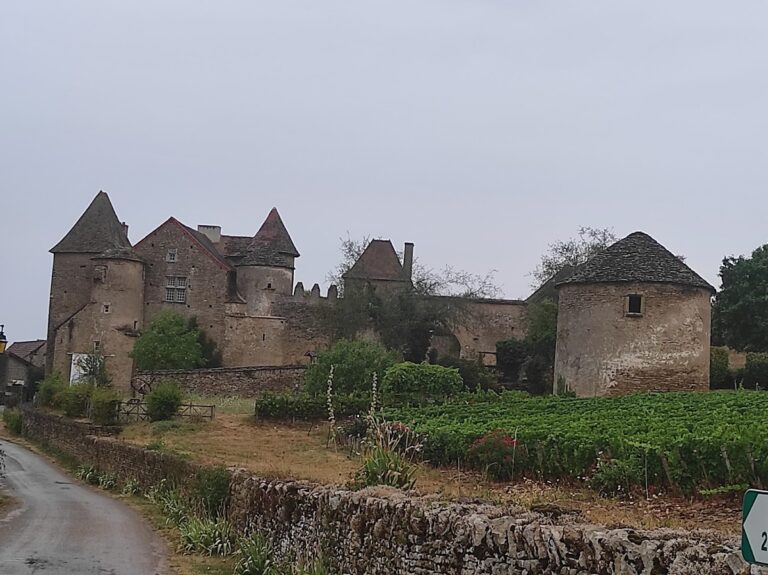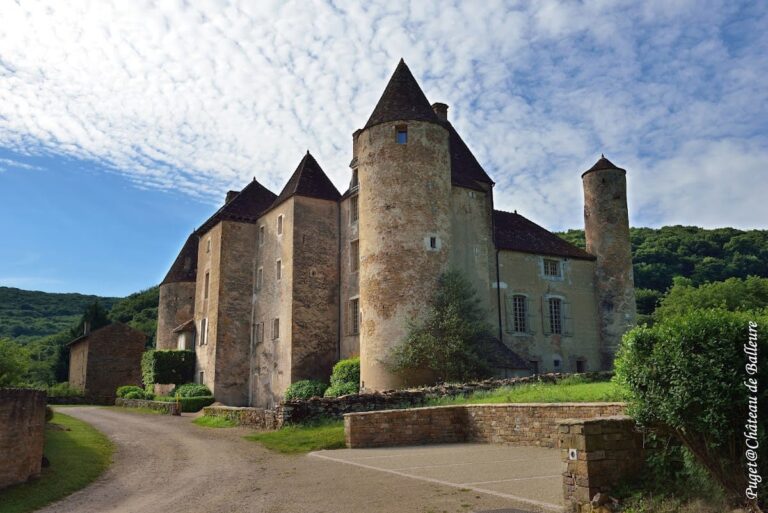Château de Sercy: A Medieval Fortress in France
Visitor Information
Google Rating: 4.5
Popularity: Low
Google Maps: View on Google Maps
Country: France
Civilization: Unclassified
Remains: Military
History
The Château de Sercy stands in the village of Sercy, France. It was originally established during the Middle Ages by a local feudal noble family within the western European medieval civilization.
The earliest lord associated with Sercy appears in records dating back to 1067. This noble was probably linked to the Brancion lineage, a prominent family in the region. During the time of the Crusades, Jean de Sercy notably incorporated stone defensive structures known as masonry hoardings, inspired by those found at the renowned fortress Krak des Chevaliers in Syria. This adaptation reflects the transmission of military architectural knowledge between crusading European knights and their Eastern counterparts.
By the mid-15th century, around 1450, Guillaume de Sercy, who served as a senior official under Duke Philip the Good of Burgundy and acted as tutor to the future Duke Charles the Bold, undertook significant improvements to strengthen the castle’s defenses and enhance its habitability. These modifications coincided with the turbulent political climate of Burgundy during the late Middle Ages.
In the early 16th century, Claude de Sercy initiated the construction of a Renaissance-style residence adjacent to the medieval fortress, indicating a shift toward comfort and modern aesthetics. However, this project remained incomplete due to Claude’s premature death. The family’s male line ended tragically in 1540 when Claude’s son died in an accident.
Following the extinction of the Sercy male heirs, ownership transferred around 1600 to Léonard de Semur, marking the beginning of a new chapter. Later, in 1771, the estate came into the hands of Antoine Viard. During the French Revolution, Claude Perroy de La Foretille, then proprietor of the château, was executed by guillotine in 1793, reflecting the upheaval experienced by many noble families.
From 1806 onward, the château became the property of the du Bessey de Contenson family through marriage. This family undertook restorative work between 1815 and 1819 to maintain the estate. The lineage continued, with Baron Jean-Guy de Contenson inheriting the property in 1952. Despite a severe fire in 1929 that caused extensive damage, the château remains under the descendants’ care.
Remains
The Château de Sercy is a well-preserved example of medieval military architecture in its region. It originally consisted of an outer eastern enclosure, now mostly lost, except for a distinctive circular dovecote tower that remains standing. Access to this outer area was once controlled by a drawbridge on the southern side, although after partial destruction during the Hundred Years’ War, this was replaced by a fixed bridge on the eastern side.
The inner fortification features two triangular courtyards, with only the southern courtyard surviving today. Around this courtyard, the main castle buildings form an irregular quadrilateral shape, flanked by several defensive towers. Among these, the château chapel dates back to the Romanesque period, distinguished by architectural features typical of that era.
A significant element is the tall rectangular gatehouse tower positioned at the midpoint of the eastern curtain wall. It was defended from above by a covered machicolation, a projecting parapet with openings through which defenders could drop objects or pour substances on attackers. This feature is notable for its pointed arch and bears similarity to defensive elements found at the Palais des Papes in Avignon. Since 1811, a stone staircase with two double straight flights leads up to the main entrance of this gatehouse.
At the southeast corner of the castle stands a square tower, while the northeast corner hosts the circular “tour du Hourd.” This tower is topped with an open wooden framework supported by stone corbels (projections), recognized as one of the oldest surviving examples of such construction in France.
The northwest corner contains the circular “tour des Archives,” which once had a pointed roof until it was destroyed in the fire of 1929. The southwest corner is dominated by a large round keep that has undergone extensive remodeling over time. Attached to this are a circular stair turret and a square tower that serves as a small secondary gate known as a postern.
Surrounding the inner courtyard are a number of timber-framed and stone buildings. These structures were modified during the 19th century and are connected to the curtain walls, their access facilitated by an octagonal turret. Despite the château’s long history and changes, many original defensive and residential features remain visible, reflecting centuries of architectural evolution within a fortified medieval residence.
