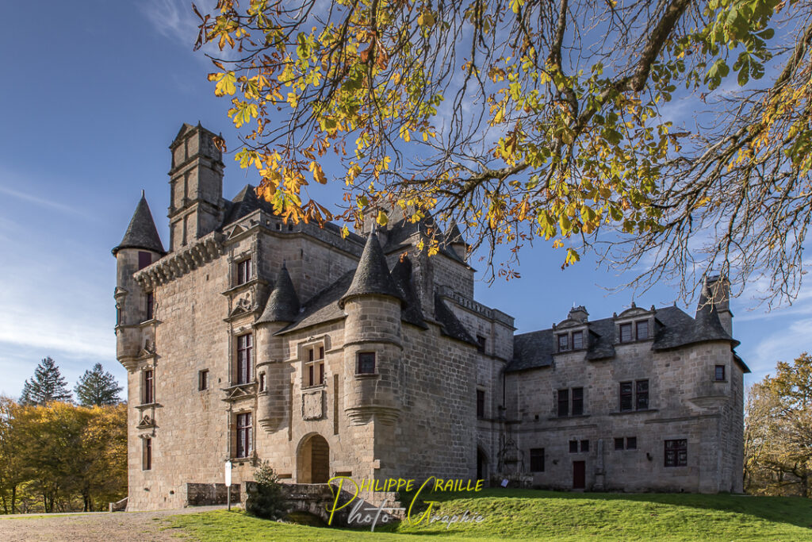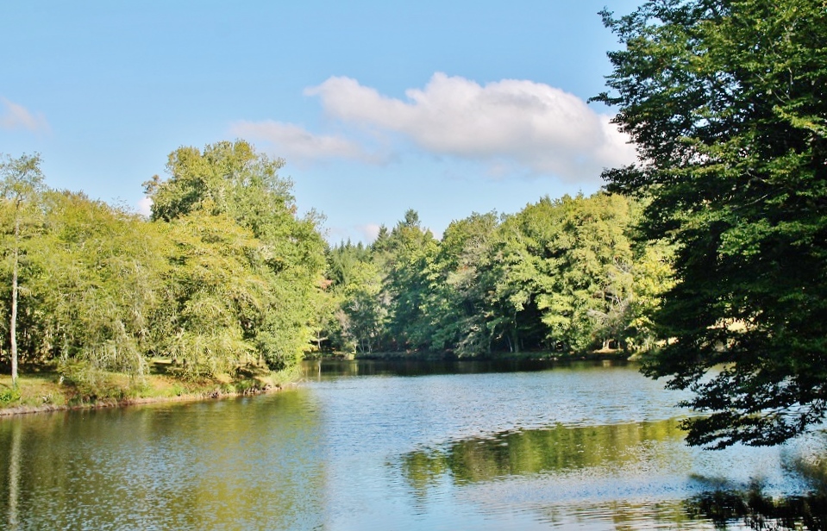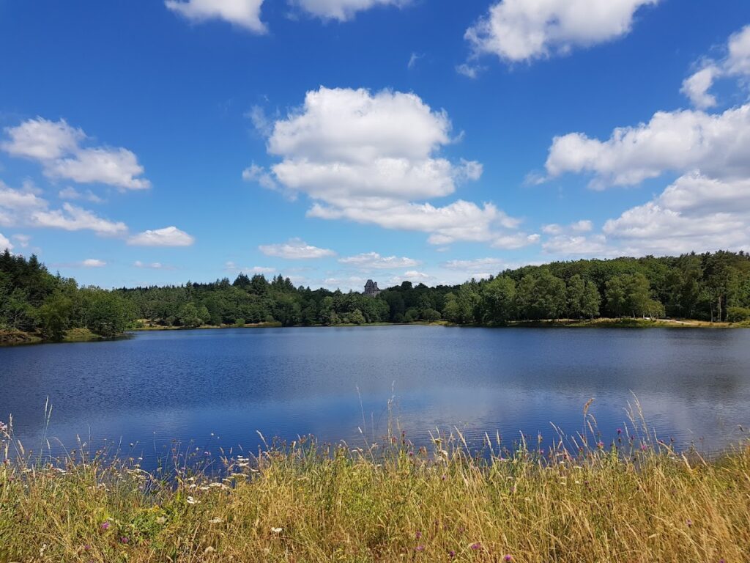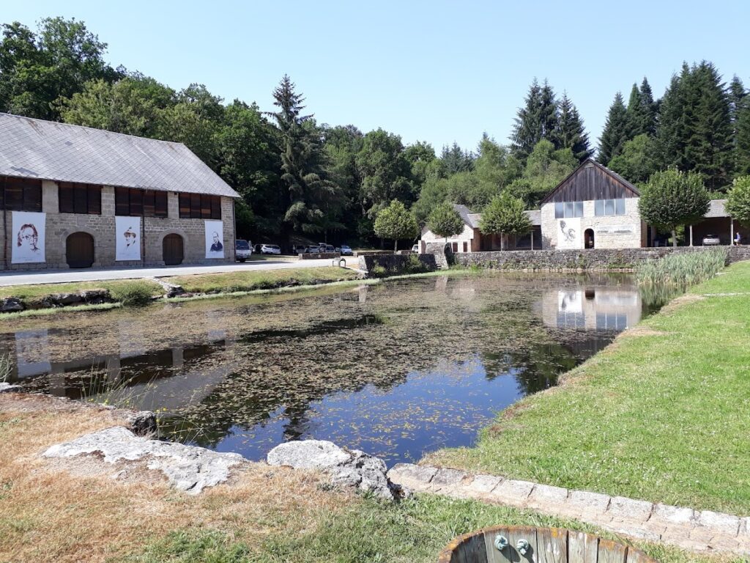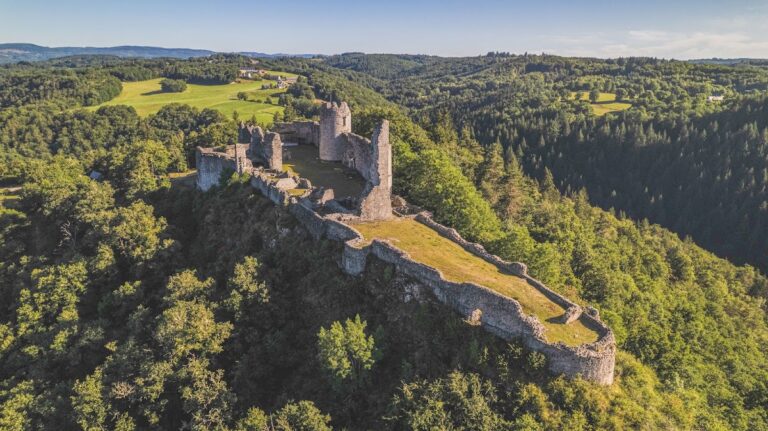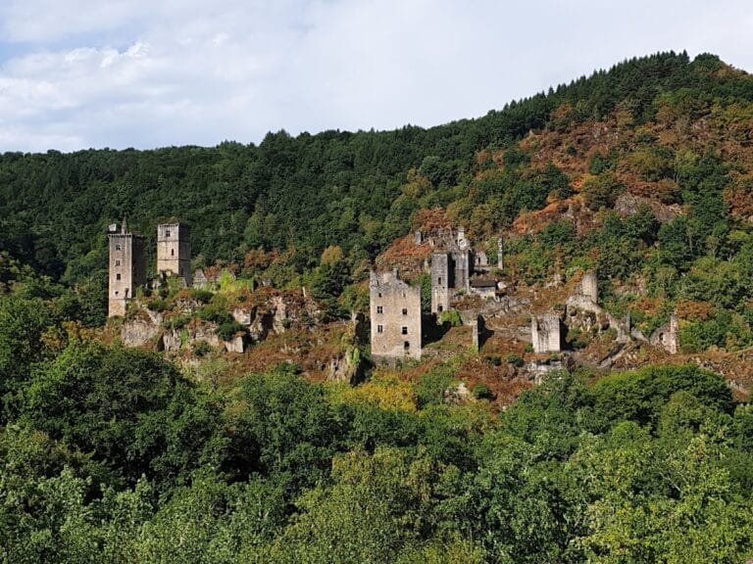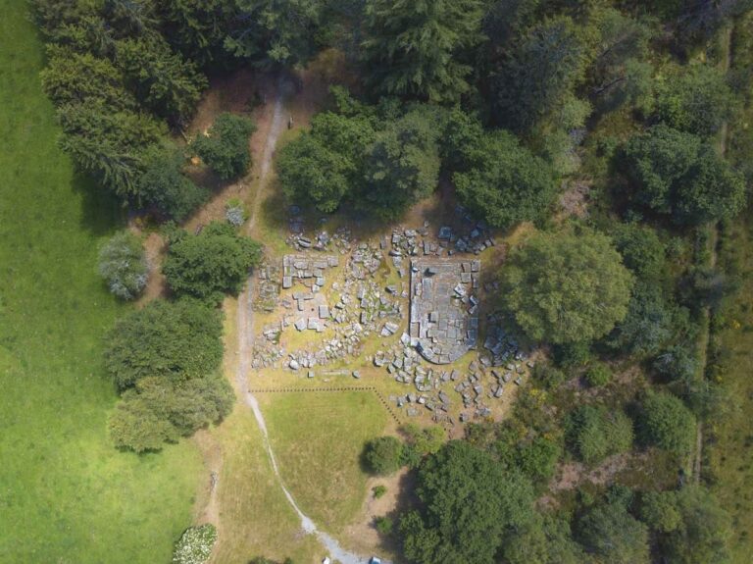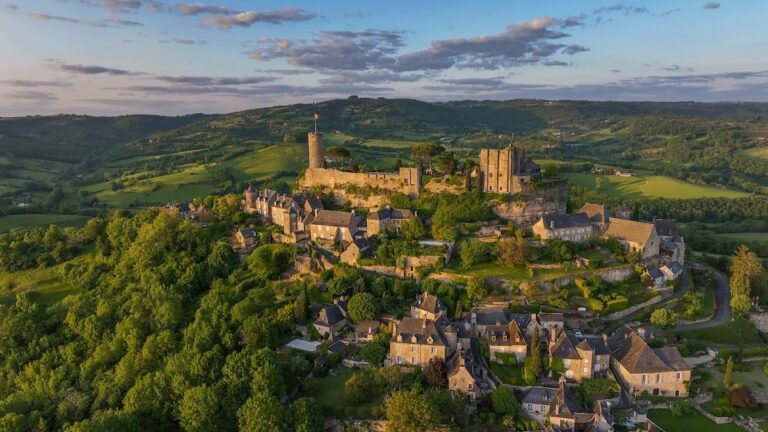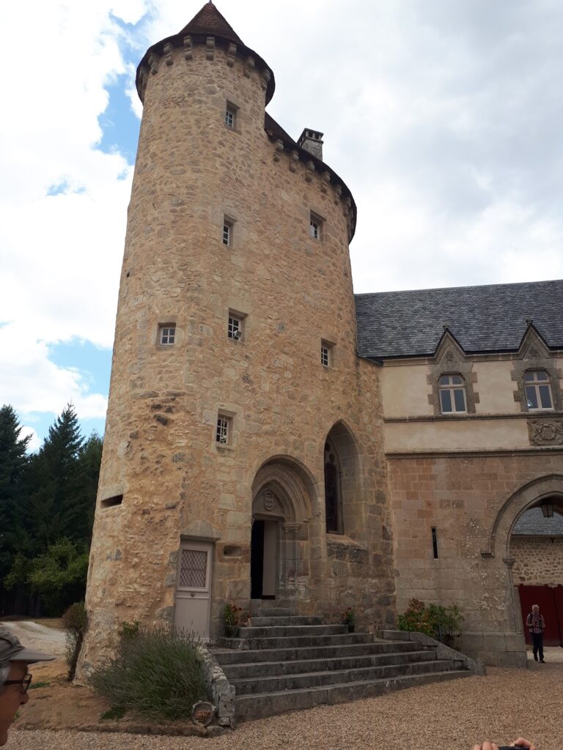Château de Sédières: A Historic Castle in Clergoux, France
Visitor Information
Google Rating: 4.5
Popularity: Low
Official Website: www.sedieres.fr
Country: France
Civilization: Early Modern, Medieval European, Modern
Site type: Domestic
Remains: Palace
History
The Château de Sédières is a historic castle situated in Clergoux, France. It was originally constructed in the 14th century by Jean Boutier, marking its origins in the medieval period of French history. The castle was built within a large estate spanning 130 hectares, featuring forests, ponds, and streams, providing a strategic and picturesque setting.
During the 15th and 16th centuries, the castle underwent substantial transformation reflecting the changing tastes and influences of the Renaissance. These renovations were largely directed by Dominique de Sédières, the great-grandson of Jean Boutier, who between 1535 and 1569 reimagined the castle under the influence of Italian Renaissance architecture. This period saw the introduction of terraces replacing medieval moats, demolition of certain buildings facing the main residence, and enhancements such as pepperpot turrets and columns inspired by classical forms.
In the late 17th century, the estate was inherited by the Lentillac family who established a formal French garden, aligning with the landscaping trends of the time. Later, in the 18th century, a chapel dedicated to Saint Laurent was erected on the grounds for use by the local community; however, this chapel was destroyed following the First World War.
Ownership of the château shifted several times in the 19th century. Noteworthy owners included Gabriel Delessert and Colonel Adolphe de Chanal. Around 1862, restorations were initiated, possibly under the guidance of the renowned architect Eugène Viollet-le-Duc. These efforts sought to respect the Renaissance character of the castle while also incorporating a medieval-style northwest wing and enriching the interiors with period furnishings, including Flemish tapestries and Italian ceilings.
Starting in 1882, a portion of the estate accommodated an orphanage known as the Institut agricole, operated by religious orders. This facility housed approximately 100 children in a long building complemented by two three-story pavilions. The orphanage closed in 1904 after national laws promoting secular education came into effect, and the building itself was demolished around 1978.
After suffering neglect, looting, and structural damage in the aftermath of World War I, the château was acquired by the Corrèze departmental council in 1965 in a state of ruin. A comprehensive restoration project was undertaken between 1965 and 1973 under architects Gabor Mester de Paradj and Pierre Lebouteux. Since 1974, the château has been a venue for cultural events, including an annual summer festival emphasizing music and dance.
Remains
The Château de Sédières presents an irregular horseshoe-shaped structure mainly shaped by Renaissance alterations from the 15th and 16th centuries. The castle’s design incorporates sculpted turrets known as corbelled turrets, and its windows are characterized by vertical and horizontal divisions called mullions and transoms. Architectural details such as pilasters and carved lintels emphasize its Renaissance style, while the date 1535 is visibly inscribed on part of the building.
The castle’s core residence comprises two full stories topped with a mansard roof that forms a third level. Anchoring one corner is a rectangular tower, which was originally the medieval keep. The main entrance lies within a smaller building set perpendicular to this central block, linking the courtyard with the estate beyond.
Remnants of the medieval layout remain apparent in the castle’s entrance area. Originally, the quadrilateral arrangement provided protection through a drawbridge spanning filled moats and a gate framed by two defensive turrets. Today, only the drawbridge and the entrance gate survive from this initial configuration, while the former moats have given way to landscaped terraces offering views across ponds and wooded terrain.
Inside, a large vaulted room features arches shaped like elongated baskets, with intricately carved pendentive keystones supporting the ceiling. One keystone bears traces of the Boutier family coat of arms, described heraldically as a blue field with a gold chevron flanked by three gold palms, though the emblem is partially damaged. A broad stone staircase inspired by Roman design connects the ground-level kitchens and great halls to the upper floors.
Several rooms contain grand fireplaces emblematic of the castle’s historic comfort and status. One particularly notable mantel on the first floor includes three medallions; two appear to depict unidentified figures, potentially saints or local nobility, while the central coat of arms has been defaced. Another richly ornamented fireplace graces the main reception room on the second floor, reinforcing the Renaissance era’s emphasis on decorative artistry.
Renaissance remodeling also introduced larger, molded windows to increase natural light inside the residence and incorporated pepperpot turrets capped with conical roofs to augment the building’s silhouette. At the base of the entrance turret, three wide lowered arches supported by classical Corinthian columns provide a monumental entryway reflecting Italian influence.
During the 19th-century restorations, the terraces on the lower floors were transformed by enclosing the spaces to create galleries. Interior modifications included the addition of molded or coffered ceilings and the application of wood paneling adorned with tapestries. While much of the slate roofing survived these periods, it had suffered damage before restoration efforts.
The château remains surrounded by its extensive 130-hectare estate of woodlands and water features, with terraces thoughtfully integrated into the landscape design. The orphanage building once present within the grounds was a long structure flanked by twin three-story pavilions, but it was demolished toward the end of the 20th century, leaving the castle and its immediate architectural elements as the primary focus of the historic site.
