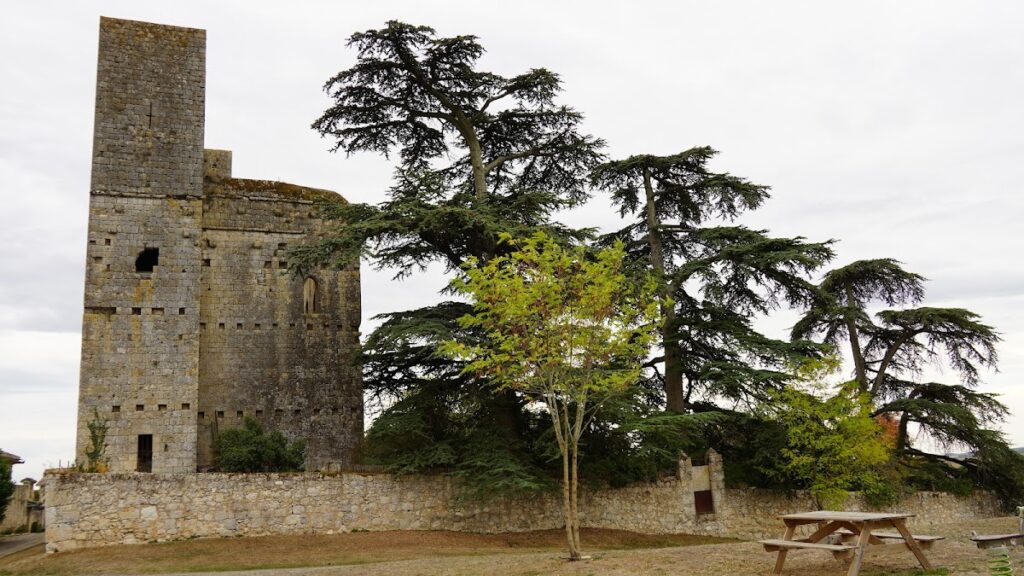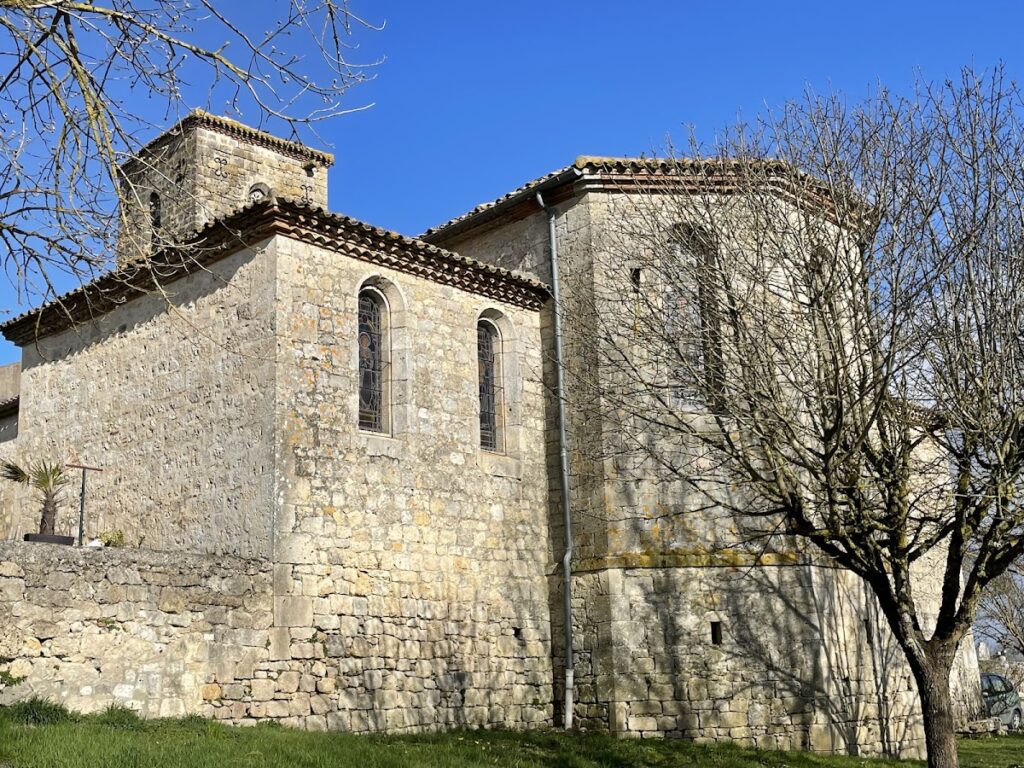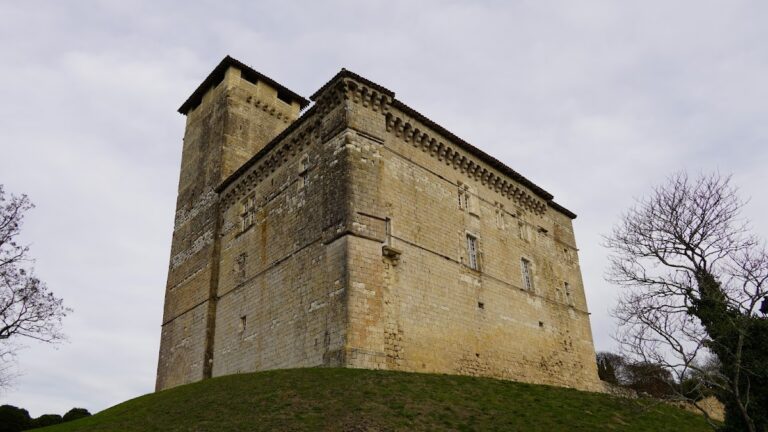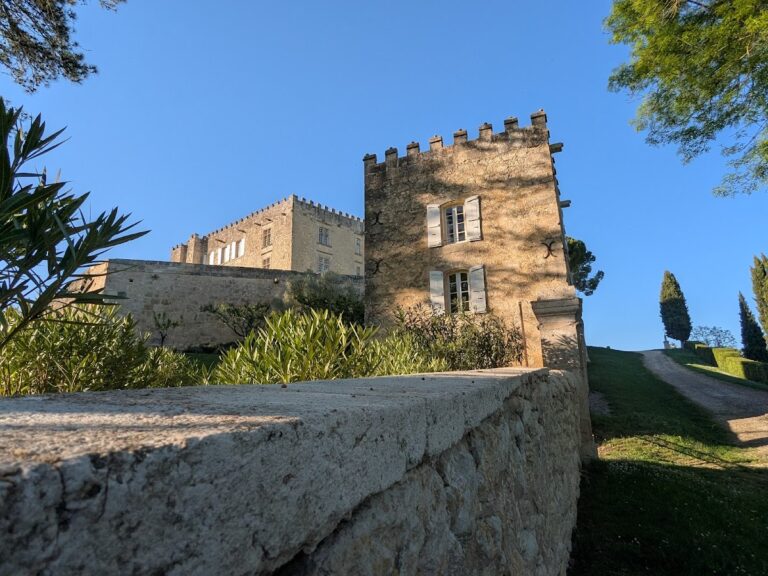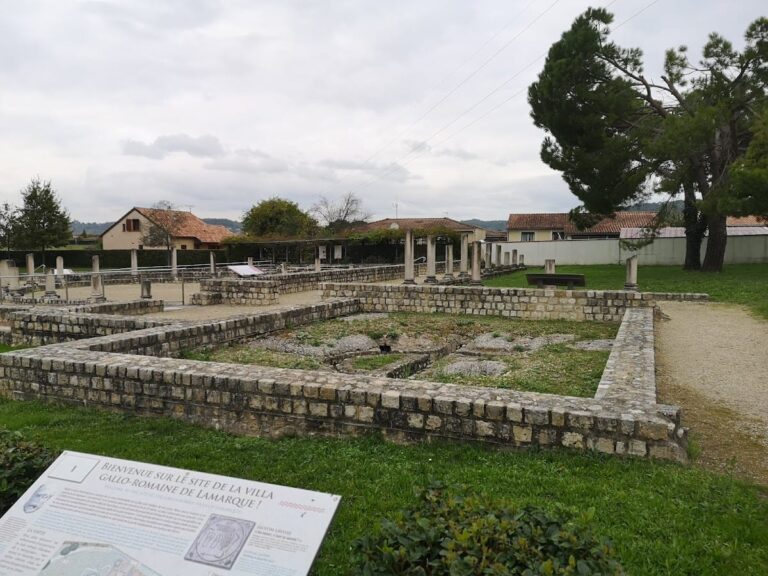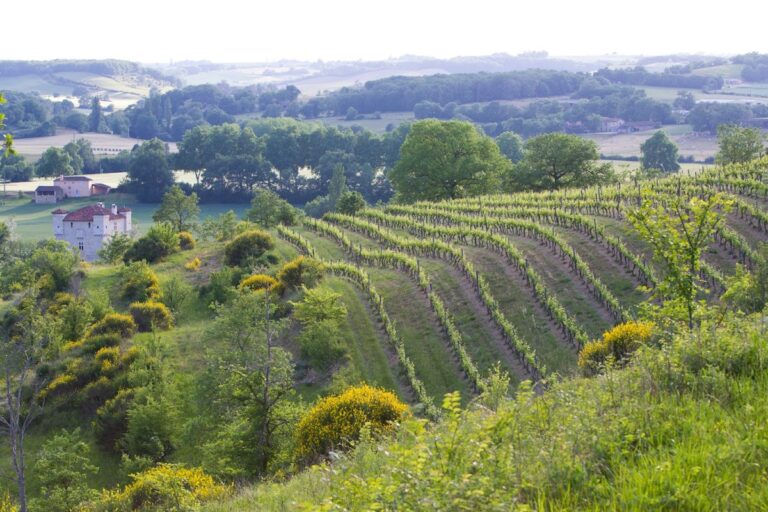Château de Sainte-Mère: A Medieval Gascon Castle in France
Visitor Information
Google Rating: 4.6
Popularity: Very Low
Country: France
Civilization: Early Modern, Medieval European
Site type: Domestic
Remains: Palace
History
The Château de Sainte-Mère is located in the municipality of Sainte-Mère, France, and was built during the medieval period by the local Gascon civilization. Its origins date back to the latter half of the 13th century, around the year 1277, when Géraud II de Montlezun, who served as the Bishop of Lectoure from 1268 until roughly 1295, commissioned its construction. Bishop Géraud II is also known for his significant contributions to the nearby cathedral in Lectoure, emphasizing his influence in the region both spiritually and architecturally.
From the time it was built until the upheaval of the French Revolution in the late 18th century, the castle served exclusively as the residence of the bishops of Lectoure. The final bishop to occupy the site was Emmanuel-Louis de Cugnac, marking the end of its role as an episcopal home. Earlier scholars in the 19th century proposed that the castle formed part of a defensive network dividing French and English-controlled lands. However, research since the 1970s has disproved this idea; the castle was more likely a simple watch post maintaining visual contact with the nearby Château de Rouillac rather than a militarized fortress guarding a border.
Around the year 1600, the château suffered a fire that caused significant damage. Later, with the onset and progress of the French Revolution, it was confiscated and sold as national property. This led to the removal of much of its interior furnishings and some stones being taken away from the structure. Despite these removals, the main building endured the disturbances relatively intact. The historical importance of the site has been officially recognized in the 20th century, with protections enacted in 1943 and its listing as a monument historique by the French Ministry of Culture in 1977.
Remains
The Château de Sainte-Mère stands as a ruined fortress built in the Gascon tradition, occupying a hill overlooking its village. Its layout is notably compact and quadrangular, measuring approximately 18 by 11 meters. The central portion of the structure retains a height of about 15 meters, although it originally rose three levels tall. The ground floor was designed to serve practical purposes such as storage and housing soldiers, while the two upper floors were residential spaces without internal stone walls separating rooms.
At the north side of the castle, two approximately square towers are positioned in line rather than placed at opposite corners. The larger tower on the east side measures 5.5 meters across and reaches 26 meters high. It includes an internal stone spiral staircase ascending to its summit. The smaller tower on the west side is narrower, roughly 3 by 2 meters in size, and rises to a height of 20 meters. Access to the château was originally gained via a staircase or a movable ladder leading to the first floor, as the ground floor lacked windows and direct external entrances.
Openings in the stone walls are few and include narrow cruciform arrow slits and other small loopholes, suggesting a design geared toward surveillance rather than active defense. A mullioned window, characteristic of medieval stone window divisions, was added in the 15th century. The residential levels were equipped with built-in features such as sinks, cupboards, and fireplaces, reflecting domestic use by the bishops. The masonry work throughout the castle is finely detailed, demonstrating skilled craftsmanship.
While the castle does not retain any external defensive features like ditches, sloping earthworks known as glacis, curtain walls, or specific machicolations (stone openings for dropping projectiles), traces such as putlog holes and corbels hint that wooden structures once projected from the walls. These likely supported wooden hoardings—temporary balconies or platforms—and possibly a walkway for guards. The battlements atop the walls are no longer preserved, and historians cannot determine whether they were crenellated (with regular gaps for shooting) or machicolated.
The two towers on the castle’s main façade did not provide flanking defense, and the modest size of the building suggests that it never housed a large enough garrison to withstand a military siege. Surrounding the village itself, a simple enclosing wall and gate tower likely offered additional protection; this gate tower was later converted into the church’s bell tower. Adjacent to the château ruins is an 18th-century house, indicating continued habitation and use of the site in post-medieval periods.
