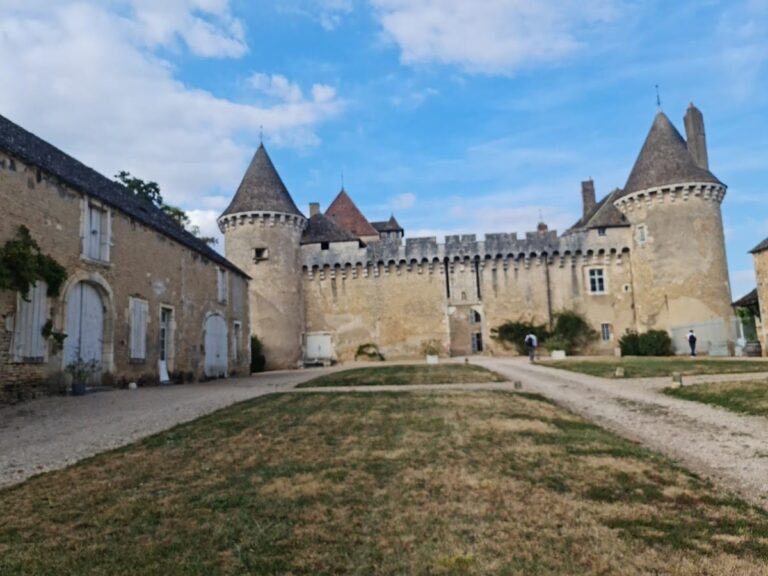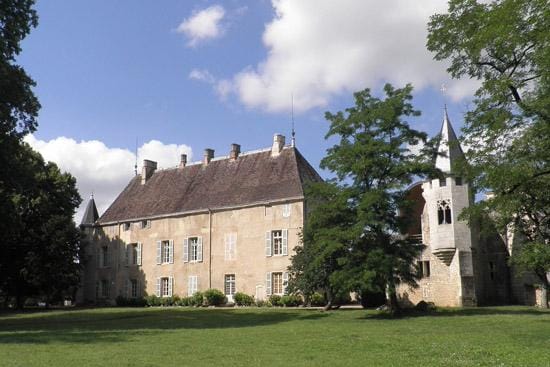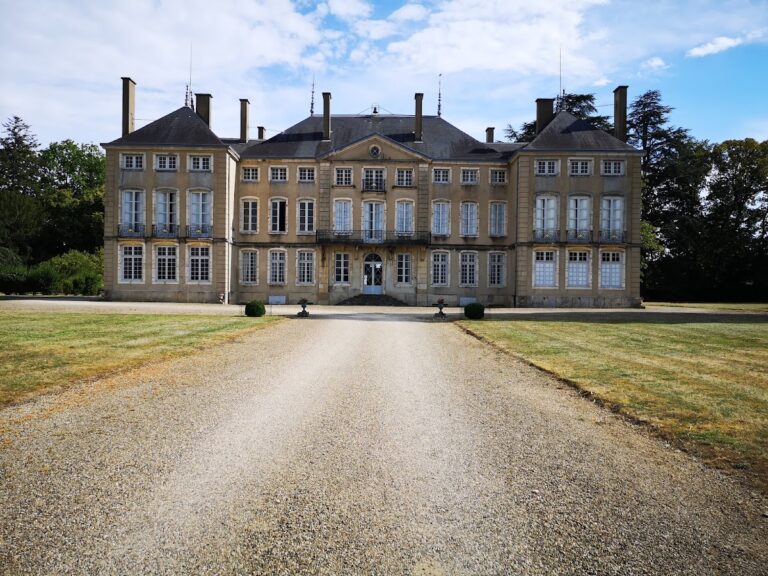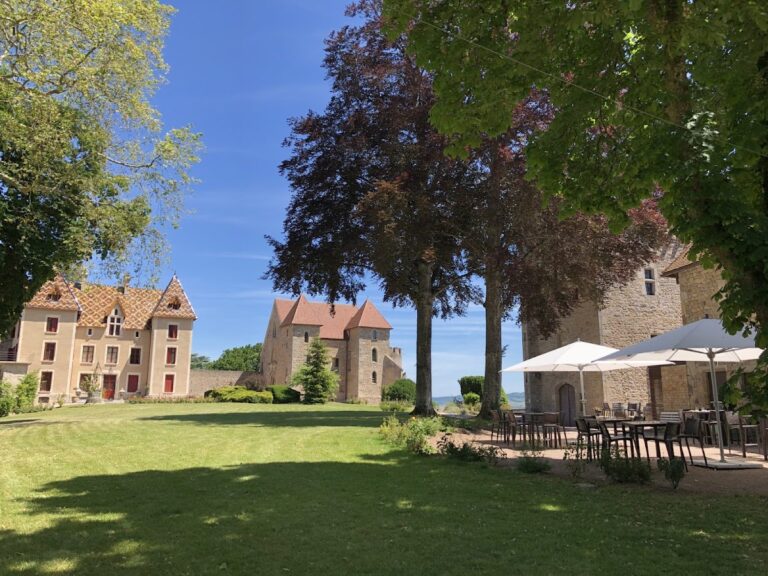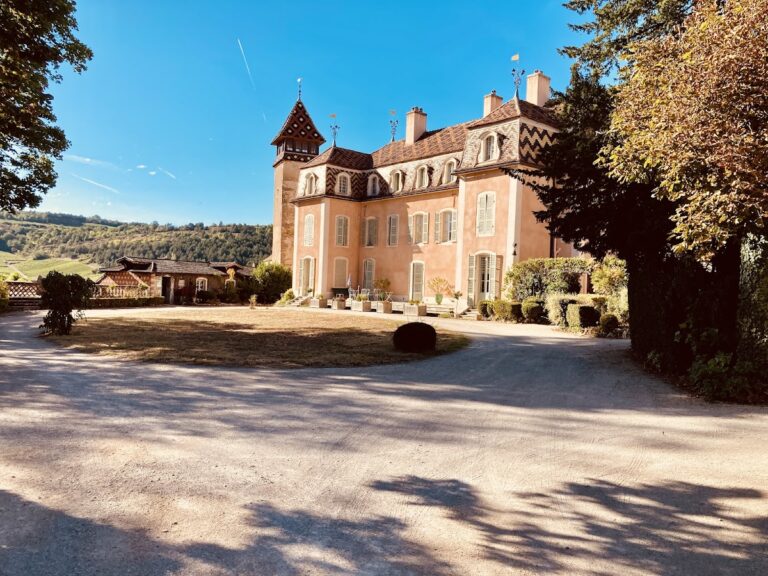Château de Rully: A Medieval Fortress in Burgundy, France
Visitor Information
Google Rating: 4.1
Popularity: Low
Google Maps: View on Google Maps
Official Website: www.chateauderully.com
Country: France
Civilization: Unclassified
Remains: Military
History
The Château de Rully is located in the commune of Rully in France and was originally built by medieval European civilizations. Its earliest mention dates back to 851, marking it as a longstanding landmark overlooking the surrounding countryside near the Saône River.
By the early 10th century, specifically around 920, the castle fell under the control of the influential House of Vergy, a dominant noble family in the region. In 1194, the fortress was owned by Hugues de Rully, who constructed the castle’s square keep, or donjon, a central fortified tower typical of medieval defensive architecture.
In the 14th century, the castle changed hands through marriage due to the absence of a direct male heir within the Rully family. Isabelle de Rully married Robert de Saint-Léger, a knight recently returned from the Crusades, transferring ownership to the Saint-Léger family. During the 15th century, this family undertook efforts to make the castle more comfortable for habitation, adding interior structures and other improvements that adapted the fortress for residential use.
The Montessus family inherited the château in 1619 and have maintained ownership through successive generations. Among their descendants is Raoul d’Aviau de Ternay, who continues to hold the property today. During the turmoil of the French Revolution, the marquise of Montessus was briefly detained in the nearby town of Chalon; records highlight her notable support for disadvantaged individuals during this era.
Recognized for its historical importance, Château de Rully was designated a historic monument on 22 February 1960. Later, in 1991, it received an award from the Vieilles Maisons Françaises organization for its preservation. Today, the château forms part of a collective known as “La Route des châteaux en Bourgogne du Sud,” grouping fourteen distinguished castles in the southern Burgundy area.
Remains
The Château de Rully comprises a cohesive medieval fortress built around a protective enclosure. By the end of the 14th century, its core included a square keep, three rounded corner towers, and an additional flanking tower. These defensive structures were connected by battlemented walls crowned with a covered walkway known as a chemin de ronde, allowing defenders to patrol the ramparts under shelter.
The castle’s base was once encircled by a wide, deep moat, designed as a barrier against attackers. Access was granted via a single drawbridge on the southern side; although the bridge itself was removed in later centuries, the location of its original position remains visible today.
In the 15th century, the Saint-Léger family enhanced the inner courtyard by adding buildings on the east, north, and west sides. These constructions featured impressive oak timber framing that supported a corbelled round walk—a projecting walkway built on stone supports—that was covered with traditional flat Burgundian tiles. Inside, the lower levels of the towers contain vaulted rooms, while the upper bedrooms and connecting corridors display ceilings with exposed wooden beams and joists, reflecting the architectural style of the period.
Later alterations occurred at the end of the 19th century when the dry moat was filled in and the drawbridge and large courtyard gates were removed. A neo-Gothic building adorned with machicolations (stone openings through which defenders could drop objects on attackers) was added inside the courtyard, situated at the base of the keep, reflecting a revival of medieval architectural motifs popular at that time.
Beyond the fortified enceinte, the large outer courtyard is bordered by farm buildings topped with lava stone roofs, remnants of a former lower courtyard area. These structures form an avenue of honor leading visitors toward the castle’s main entrance.
A notable feature on the grounds is the dovecote, a tower used to house pigeons. This dovecote preserves its original revolving ladder, a wooden staircase designed to rotate around the inside of the structure for easy access to the nesting boxes. It could accommodate approximately 2,400 pigeons, indicating the importance of pigeon keeping to the estate.
Although privately owned, these remains have been carefully maintained, offering significant insight into the castle’s medieval defensive and residential functions throughout its long history.





