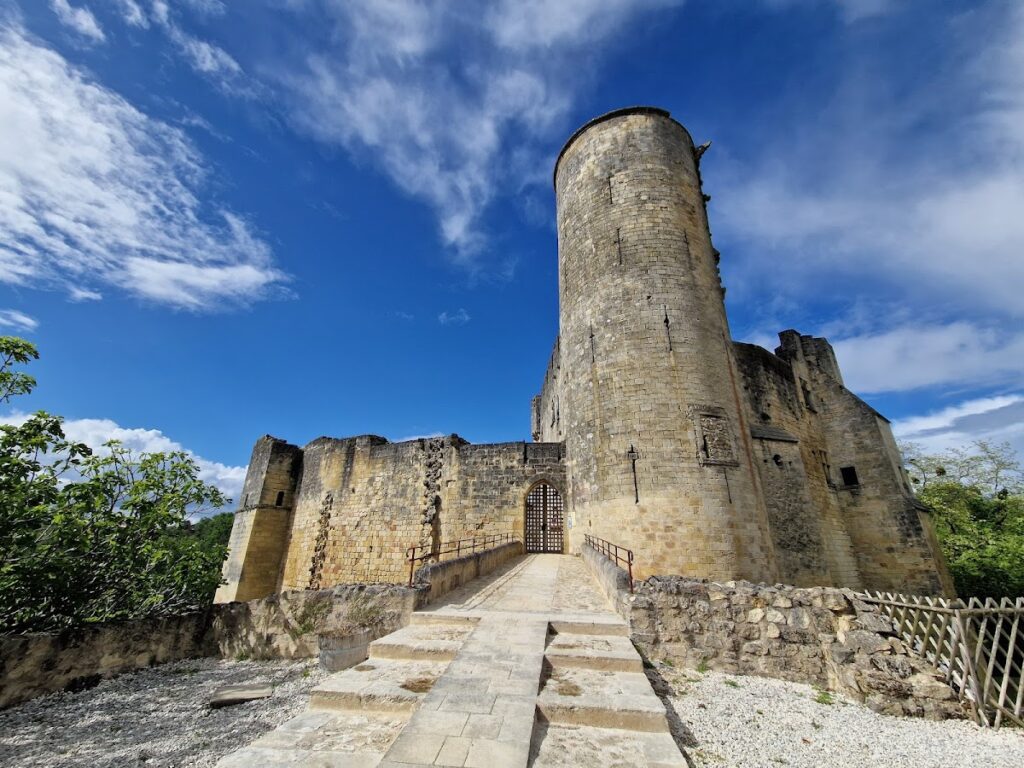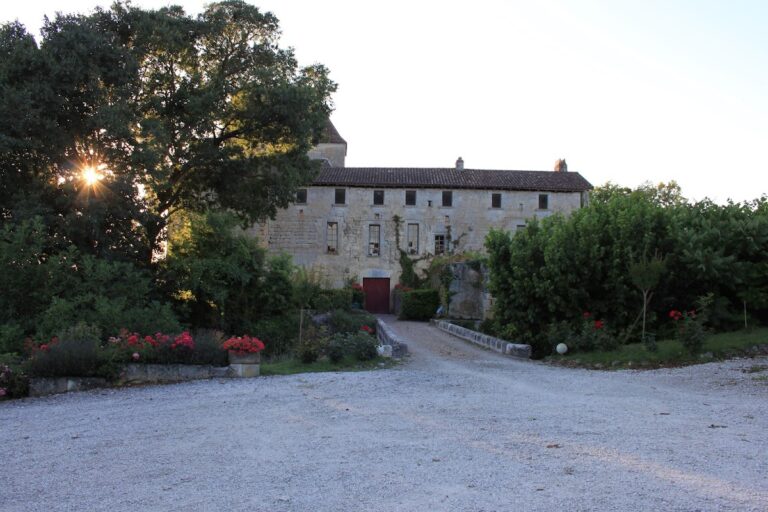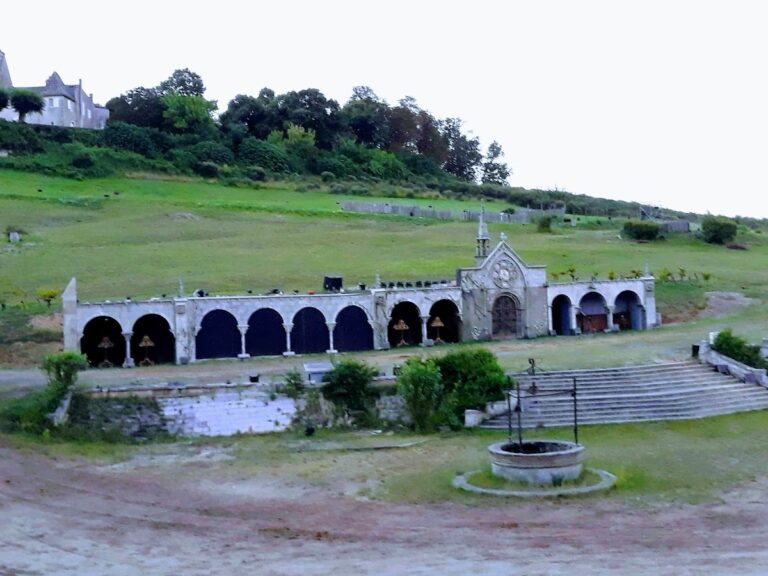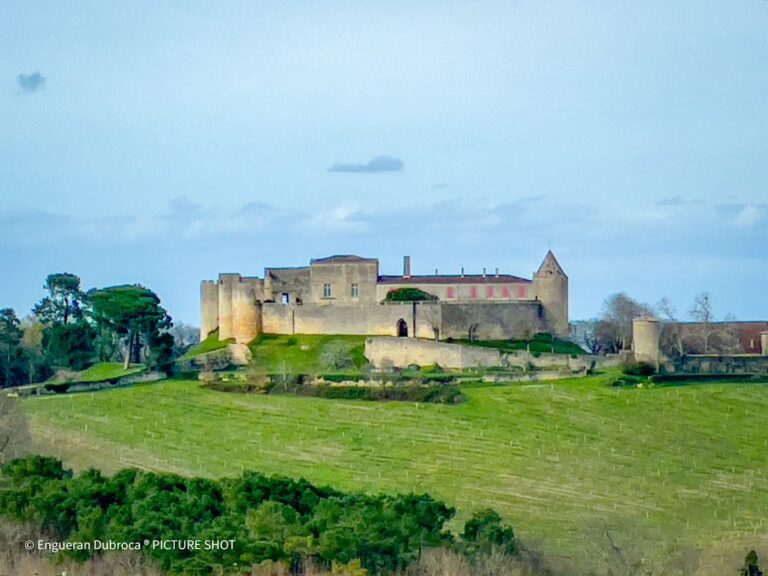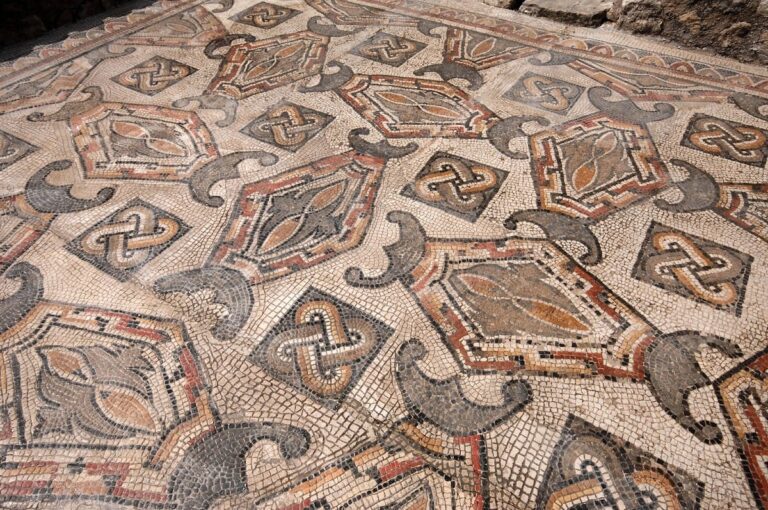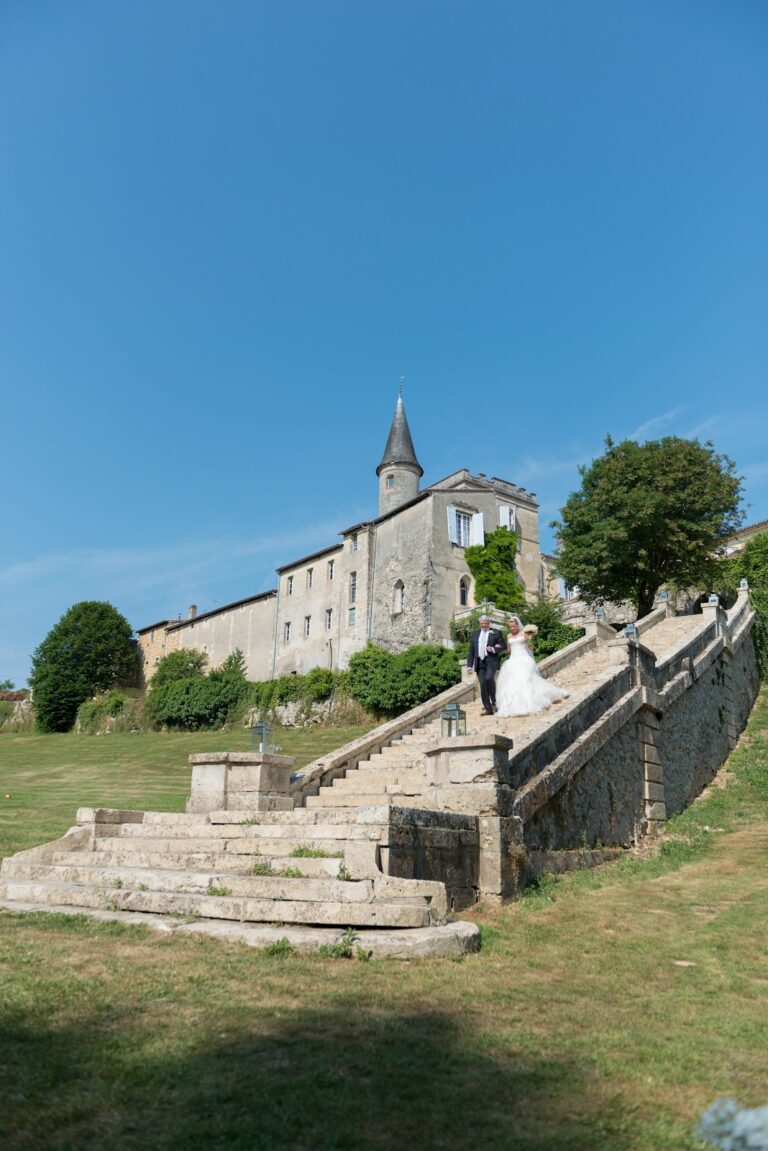Château de Rauzan: A Medieval Castle in France
Visitor Information
Google Rating: 4.4
Popularity: Low
Google Maps: View on Google Maps
Official Website: www.chateau-fort-rauzan.fr
Country: France
Civilization: Unclassified
Remains: Military
History
The Château de Rauzan stands in the commune of Rauzan, France, and was initially established by the medieval Anglo-Norman monarchy. Built in the 13th century on an ancient rocky site, the castle’s origins trace back to John Lackland, King of England as well as Duke of Normandy and Guyenne, who ruled from 1199 to 1216. This early construction was part of the region’s defensive network during a period marked by territorial disputes between England and France.
During the turbulent years of the Hundred Years’ War, the castle played a strategic role and changed hands multiple times. Notably, in 1377, the renowned French commander Bertrand Du Guesclin captured the fortress in his efforts to remove English presence from southwestern France. The castle’s ownership continued to reflect the shifting allegiances of the time. After John Lackland, the property passed to Rudel of Bergerac and subsequently to Guillaume-Raymond of Madaillan, a noble who fought alongside the English Black Prince at the Battle of Poitiers in 1356 and participated in the captivity of King John II of France.
Following the war, the château became the subject of legal disputes, including a notable lawsuit between Henry IV of England and Jeanne d’Armagnac, wife of Guillaume-Amanieu of Madaillan. Jeanne was permitted to remarry a French noble only if she gave up her claims to Rauzan, highlighting the castle’s political significance. By the mid-15th century, Bernard Angevin acquired the property and navigated its allegiance through the final years of conflict, ultimately choosing the French side. Under his ownership, the fortress evolved from a purely military stronghold into a more comfortable residential château.
Later centuries saw the château come under the possession of the Durfort of Duras family. Over time, their gradual abandonment permitted stone quarrying from both the castle and its rocky foundation, leading to substantial deterioration, including the collapse of the northern rampart in the mid-19th century. The ruins were acquired by the Chastellux family in 1819, before passing to the commune of Rauzan in 1900. Efforts to restore and clear the site began in the 1970s, preserving its historical presence. The castle’s cultural value was officially recognized in 1862 when it was listed as a monument historique, with further protections extended in 1993.
Beyond its military and residential history, the Château de Rauzan gained a place in 20th-century popular culture as a filming location for the 1942 movie “Le Baron fantôme,” directed by Serge de Poligny.
Remains
The Château de Rauzan is an example of medieval castle architecture combining defense, residential function, and the expression of noble authority. Its layout is characterized by an enclosed courtyard (enceinte) surrounded by robust ramparts, originally protected by dry moats. Access was carefully controlled by a heavily fortified entrance complex, which once included a barbican—a fortified outwork guarding the approach—along with a drawbridge now lost to time. Defensive features such as a portcullis and a watchtower, called an échauguette, stood beside the gateway to monitor and repel attackers.
One of the château’s defining elements is the cylindrical keep, dating to around 1325. This tower rises four stories, each pierced by three narrow arrow slits designed for archers. The lowest floor connects through a central trapdoor to storage spaces beneath, while the second floor contains the oldest fireplace found in the castle, indicating early medieval heating arrangements. The upper floors, larger and arranged on an eight-sided (octagonal) plan, feature wider arrow slits and are warmed by vents, a departure from chimney-based fireplaces.
The lord’s residence, or logis seigneurial, built at the beginning of the 14th century and altered in the 15th, faces the inner courtyard with large cross-shaped windows that also look outward. A central dividing wall splits its interior, with the ground floor accessible directly from the courtyard. The residence is linked to an honor tower, which serves as a vertical circulation space, providing stairs to all floors. The first-floor hall retains traces of frescoes and was intended for receptions, while upstairs lies the lord’s private apartments, each equipped with fireplaces for comfort.
A section known as the ladies’ quarters was constructed northeast of the main residence during the 16th century. These living spaces for female members of the household were completely destroyed in the 19th century amid the castle’s abandonment, leaving no surviving structural traces.
The honor tower itself opens onto the courtyard and is distinguished by an entrance door in flamboyant Gothic style, a later decorative architectural form. This door bears heraldic shields representing Bernard Angevin and the Durfort of Duras line, linking the structure to its medieval owners.
Along the western rampart, foundations remain of several buildings that likely served domestic and auxiliary military purposes. Archaeological evidence includes latrines that drained into the castle’s ditches, a staircase granting access to the chemin de ronde—or wall walk—used by guards, and the bases of two ruined towers historically known as the prison tower and well tower. These towers underscored the castle’s defensive systems and provided necessary facilities.
The northern rampart no longer exists due to collapse in 1845, a result of the extensive quarrying of stone from the castle and its rocky base by workers extracting material for tombstones in nearby Bordeaux. This loss underscores the long period of neglect the castle endured before conservation efforts were undertaken.

