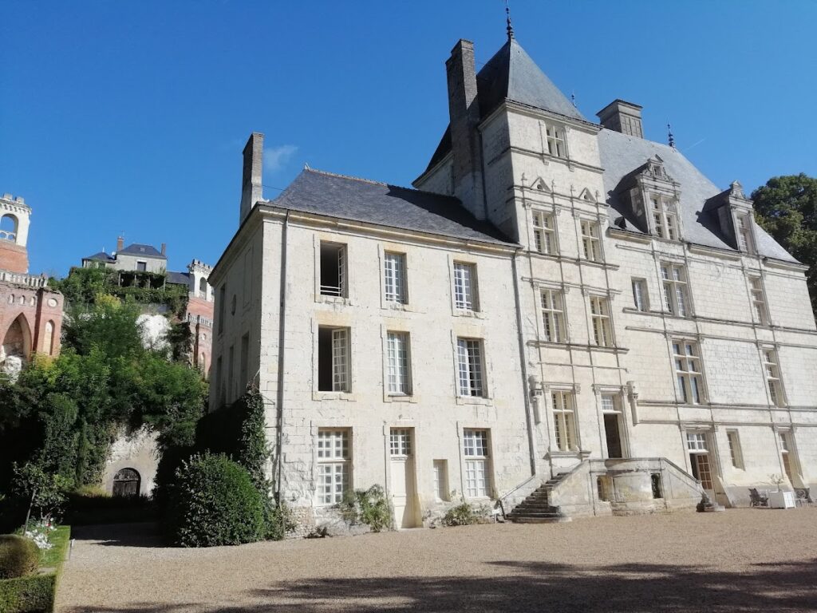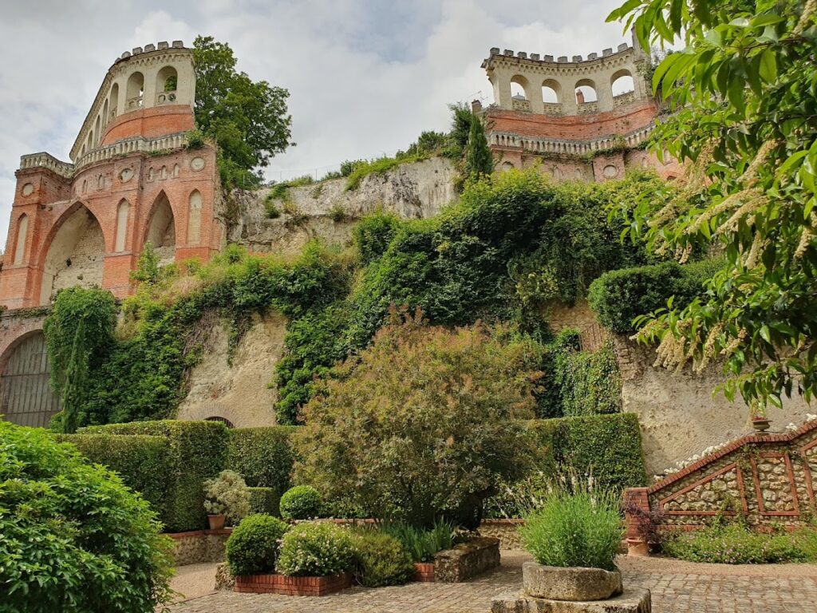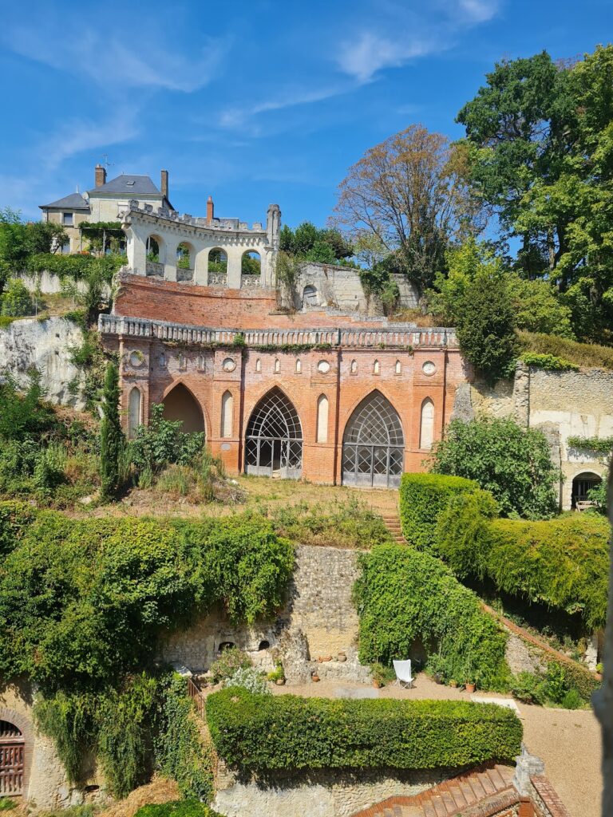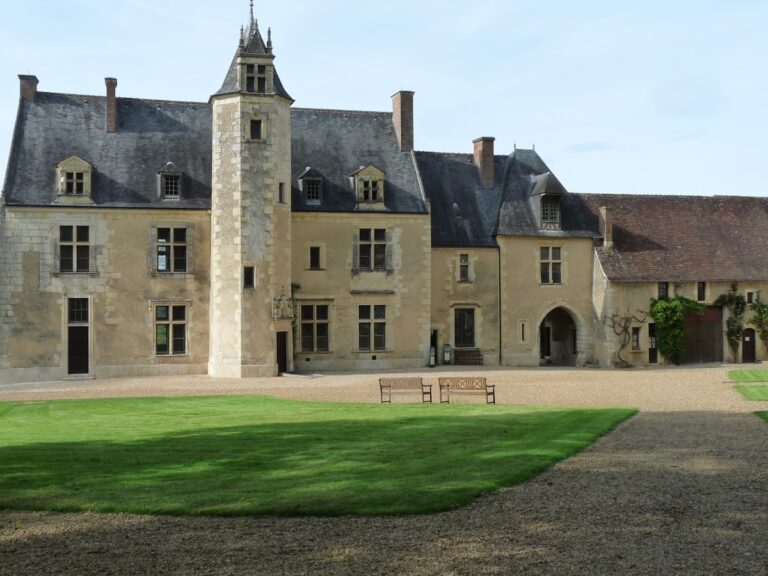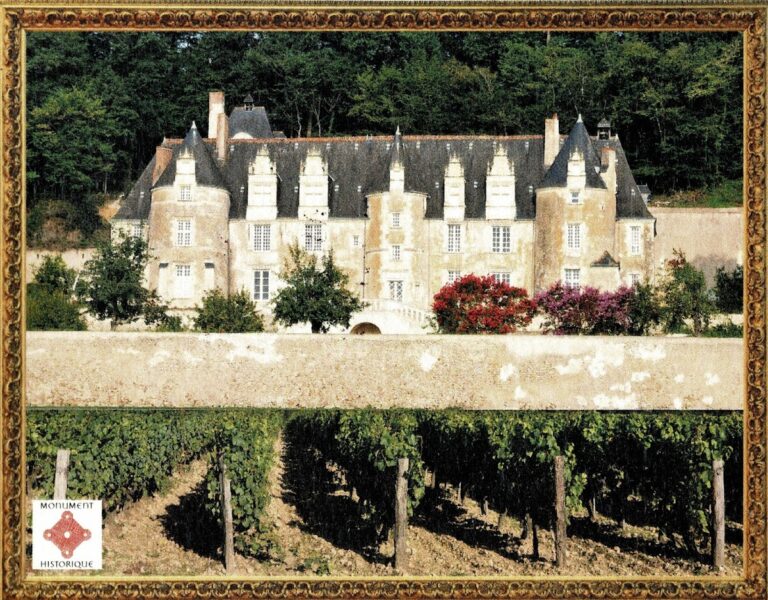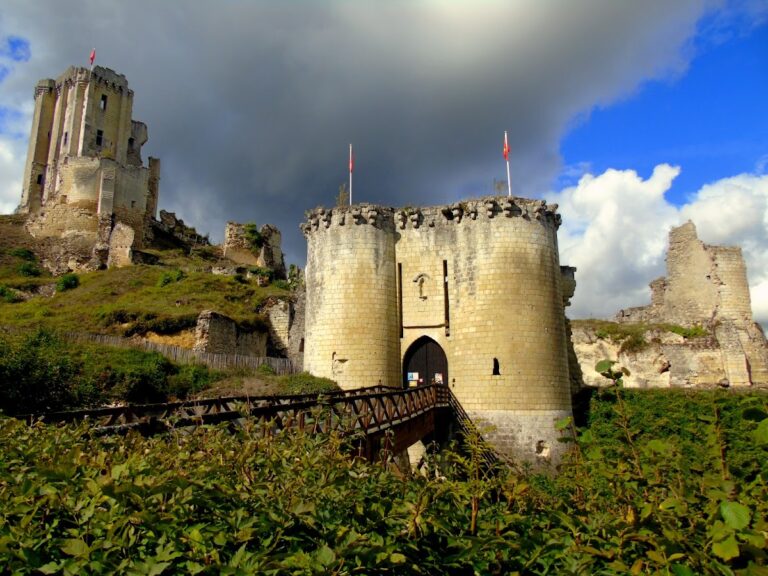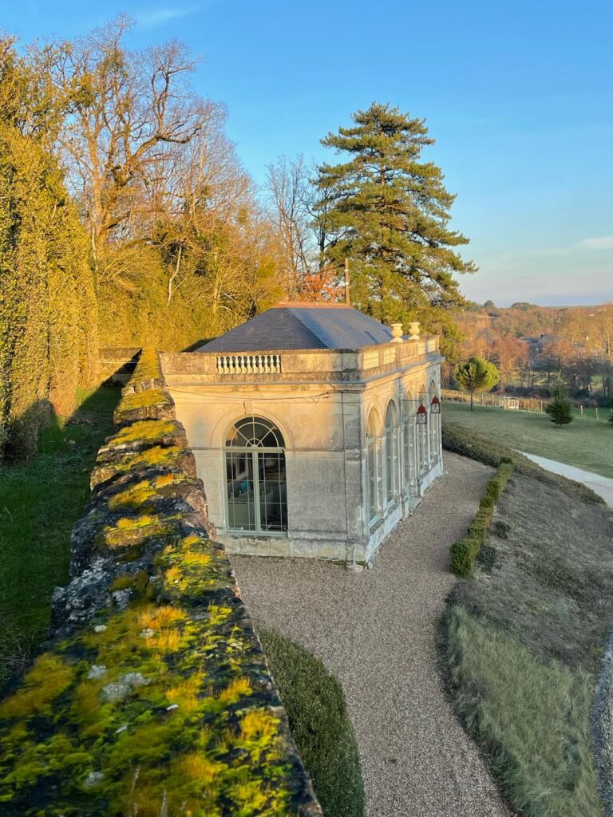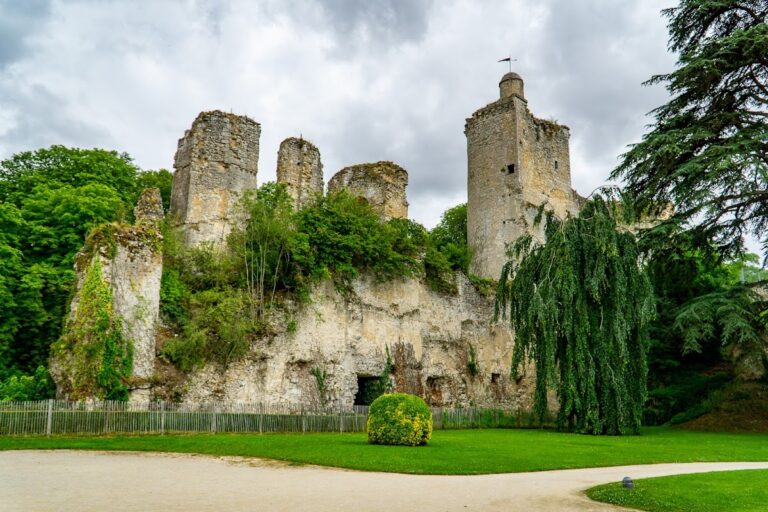Château de Poncé-sur-le-Loir: A Historic Renaissance Château in France
Visitor Information
Google Rating: 3.9
Popularity: Low
Google Maps: View on Google Maps
Official Website: www.chateaudeponce.com
Country: France
Civilization: Unclassified
Remains: Military
History
The Château de Poncé-sur-le-Loir is located in the municipality of Loir en Vallée in modern-day France. This site was originally constructed during the medieval period by the local lords known as the barons of Poncé, who were the earliest barons in the Vendômois region.
Between the 11th and 13th centuries, a fortified medieval castle stood on the site, forming part of the defensive landscape of the region. Only the bases of two original towers from this medieval fortress remain today. In the early 14th century, ownership of the lordship passed to Bouchard de Courtremblay, and through marriage, it came into the possession of Jean d’Angennes. Jean d’Angennes served as panetier, or bread master, to King Charles VI. In 1414, he formally recognized the feudal authority of the Count of Vendôme over the lordship of Poncé, demonstrating its integration into the feudal hierarchy of the time.
In 1440, the domain changed hands once again to a younger branch of the Chambray family. This family undertook significant reconstruction, erecting a new château near the remains of the old medieval castle. This building phase reached completion around 1542, as indicated by a date inscribed on a stair console, marking the union of Jean V de Chambray and Éléonore des Feugerets. This period reflects a transformation from a defensive fortress to a residence with Renaissance architectural influences.
The château remained within the extended Chambray family through various female heirs for several centuries. Over time, it passed through noble families including the Thiville, Coigne, Durcet, and Leconte de Nonant lineages, largely through matrimonial alliances. In 1895, the estate was acquired by the Count de Partz before being sold in 1924 to Dr. Latron. Under Dr. Latron’s ownership, restoration efforts began with the involvement of architects Polti, Vérité, Lagrange, and Vassas, aiming to preserve and revive the château’s historical features.
Additional historic elements around the château include a Renaissance charmille garden from the 16th century, which has been carefully maintained. In the 19th century, specifically in 1830, a neo-Gothic decorative structure made of brick and stone, standing more than 30 meters tall, was constructed to visually separate the château from the adjacent village. Throughout the 20th century, various architectural elements and parts of the estate received protection as historic monuments, recognising their cultural and historic value.
Remains
The Château de Poncé-sur-le-Loir exhibits a Renaissance design completed in the mid-16th century, built near the foundations of the former feudal stronghold. Among its most remarkable features is an interior grand staircase composed of six consecutive vaulted ceilings. These vaults are decorated with close to 160 uniquely carved panels, each showcasing intricate designs that include plant motifs, mythological scenes, biblical representations, and coats of arms. This staircase has remained intact since its original construction and is regarded as one of the finest examples of Renaissance staircases in France.
Originally, the central stair tower was symmetrically flanked by two tall pavilions. While the western pavilion remains, the eastern one vanished during the 18th century. Its replacement, constructed in 1804, is a less elaborate building that retains the overall volume of the original pavilion without matching its character.
The north façade features an elegant Italian-inspired gallery located on its upper floor. This gallery forms what is known today as the Caroline Terrace, an architectural element that has been separately classified as a historic monument due to its distinctive style and heritage value.
Within the château grounds stands a substantial 17th-century dovecote, notable for having over 1,800 boulins—small recessed holes designed to house pigeons or doves for breeding. The dovecote is notable for retaining its original revolving ladders, a rare feature allowing access to these nesting spaces.
The estate’s outbuildings, dating from 1775, contribute to the overall château complex, supporting its functions beyond residential use. The surrounding gardens include a 16th-century charmille, a walk lined with trees that creates a green tunnel effect. This garden consists of two connected sections, incorporates small water basins, and features a labyrinth centered around a large plane tree estimated to have been planted around 1580.
Additionally, a terrace bordered by linden trees offers a view over the parterres, formal garden areas characterized by symmetrical patterns. Beyond this terrace lies an Italian-style garden developed in the 1930s, blending with the landscape behind the château.
Official protection has been granted to multiple parts of the château and its gardens. These include the façades and roofs, the grand interior staircase, the dovecote, Caroline Terrace, interiors, outbuildings, kitchen garden, and the landscaped gardens themselves, underscoring the importance of conserving the site’s architectural and historical integrity.
