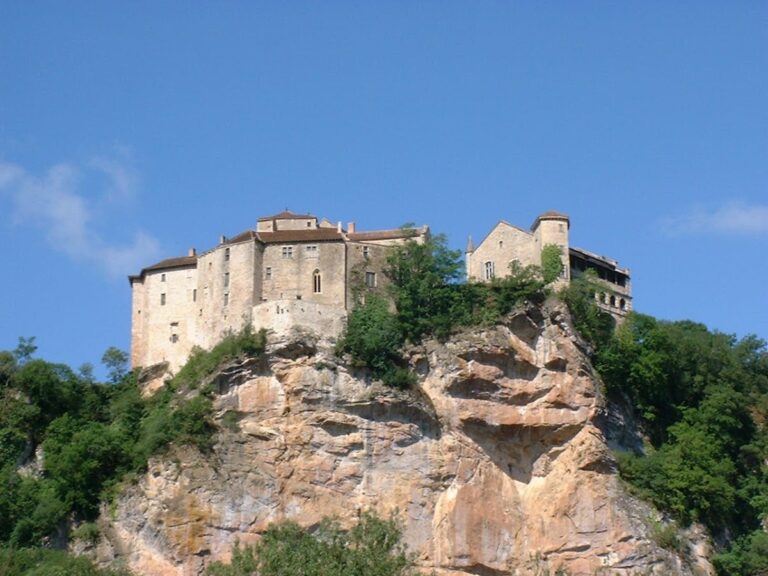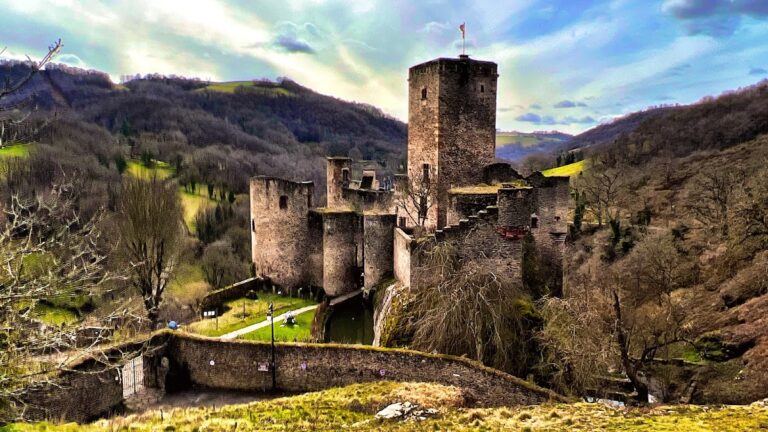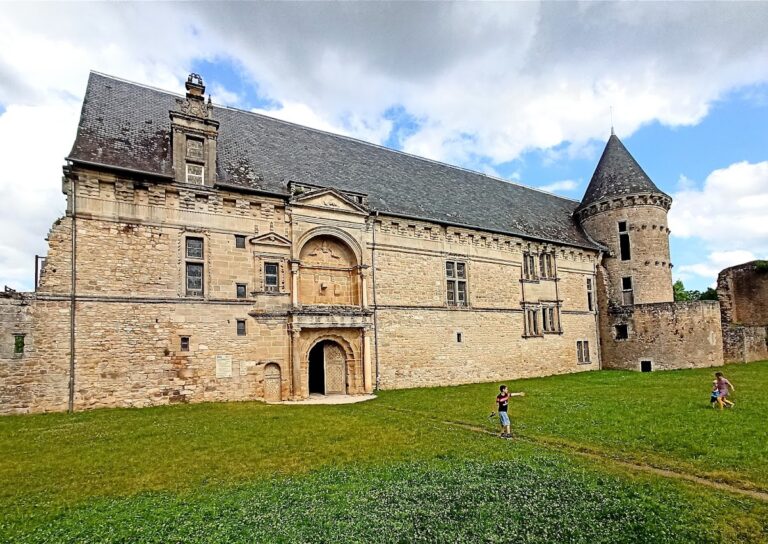Château de Najac: A Medieval Fortress in France
Visitor Information
Google Rating: 4.6
Popularity: Medium
Google Maps: View on Google Maps
Country: France
Civilization: Unclassified
Remains: Military
History
The Château de Najac stands in the commune of Najac in modern-day France, constructed by medieval European builders. Its origins date back to around the year 1100 when Bertrand de Saint-Gilles, son of Raymond IV, Count of Toulouse, established a Romanesque square tower on the site of an earlier fortification. This initial construction formed the foundation for the castle’s later expansions and solidified its position in the region.
During the mid-13th century, specifically between 1253 and 1266, the castle underwent significant transformation under Alphonse de Poitiers. As brother to King Louis IX and husband to Jeanne de Toulouse—heiress to Raymond VII, the last Count of Toulouse—Alphonse expanded the fortress into a formidable Gothic stronghold. This reconstruction incorporated the original Romanesque tower into a larger defensive system designed to exert control over the surrounding territory. At that time, Najac became the seat of a royal viguerie, an administrative and judicial district, marking the strategic western edge of Rouergue and resisting influences from neighboring lords, such as the Trencavel family and the Counts of Barcelona.
Najac’s military importance is underscored by its participation in multiple historic conflicts. During the Albigensian Crusade, a campaign against the Cathar heresy in southern France, the fortress played a vital role. Later, in the Hundred Years’ War, the castle fell under English occupation for roughly a decade in the late 14th century before local forces reclaimed it. This pattern of contested control continued during the French Wars of Religion in the 16th century, when Protestant nobles held the castle until Catholic forces laid siege to it. The castle also featured in a peasant uprising in 1643 led by Bernard Calmels, after which royal troops restored order by retaking the fortress.
Following the 17th century, Château de Najac gradually fell into neglect and ruin. The French Revolution intensified this decline when, in 1794, the castle was sold as national property and its stones were quarried for other uses by a local innkeeper. It was not until the late 19th century that restoration efforts began, notably under the care of the Cibiel family and the abbé Brunis, who partially restored the site to preserve its medieval heritage. The historical importance of the castle and its fortifications was officially recognized when it was designated as a protected historic monument on July 3, 1925.
Remains
The Château de Najac is set atop a sheer rocky crest that dominates a 200-meter-high bend of the Aveyron River, offering commanding views and control over river passage. The castle’s layout is that of a rectangular inner enclosure measuring approximately 40 meters on its longest side. This enclosure is protected by curtain walls rising about 25 meters, making them too high to be scaled easily with siege ladders. The castle features multiple lines of defense arranged along the narrow spur on which it stands.
At its core, the fortress includes the original Romanesque square tower from around 1100, which was integrated into the subsequent 13th-century Gothic construction. The Gothic phase introduced several round towers built directly onto the rock, a feature designed to resist undermining, a common siege tactic. These towers include some with extraordinary arrow slits, or archères, that extend roughly 6.8 meters tall—believed to be the tallest of their kind worldwide. These tall openings allowed three archers to fire simultaneously from vertically arranged wooden platforms inside.
Central to the castle’s military presence stands a large cylindrical donjon (keep) approximately 39 to 40 meters high. The donjon’s terrace served as a lookout and a means of signaling other fortresses across the region. Inside, a secret passage connects the Romanesque tower to a chapel situated within the donjon, where remains of painted decoration survive. The chapel and the adjacent first armory room feature capitals adorned with carved foliage and human heads, reflecting the artistry of the era.
Rainwater management at the castle was achieved by channeling runoff from the roofs into a cistern through a stone conduit secured to the wall, ensuring a reliable water supply during sieges. The main entrance to the castle was heavily fortified, protected by battlements and overseen by a watchtower. Access was limited to a single narrow approach from which a drawbridge allowed controlled entry. The village lying below the fortress functioned as a forework, or an outer defensive area supporting the castle’s protection.
Within one of the towers lies a dungeon located in the lower area, underscoring the castle’s role in incarceration and justice. Today, these well-preserved structures offer a vivid example of 13th-century military architecture in the “Philippian” Gothic style, combining substantial defensive innovations with the integration of earlier medieval elements. The castle and its defensive outer enclosure remain largely intact, reflecting the comprehensive efforts to maintain its historical fabric.










