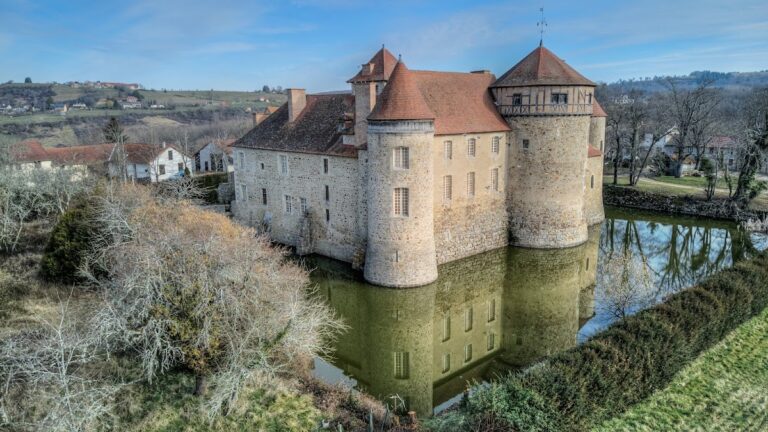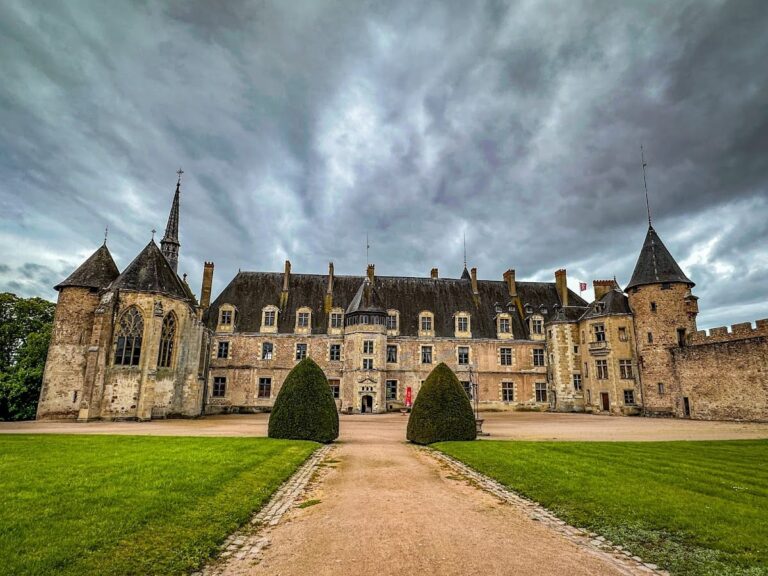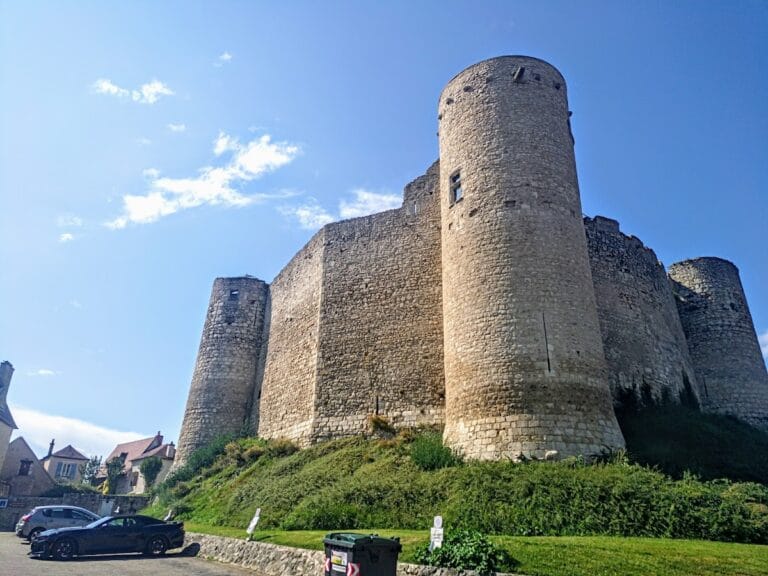Château de Montgilbert: A Medieval Castle in Ferrières-sur-Sichon, France
Visitor Information
Google Rating: 4.4
Popularity: Very Low
Google Maps: View on Google Maps
Country: France
Civilization: Unclassified
Remains: Military
History
The Château de Montgilbert is located in Ferrières-sur-Sichon, France. It was built during the medieval period by local feudal lords to control a strategically important area where three historical regions—Auvergne, Forez, and Bourbonnais—converged.
Constructed in the mid-13th century, around 1250 to 1259, the castle was likely established by the Saint-Gérand family. This took place during the reign of King Louis IX, known as Saint Louis, reflecting the period’s expanding network of fortified sites. The castle’s position was chosen to oversee and defend the surrounding borderlands, securing the interests of its builders.
By approximately 1280, the Aycelin family, prominent and wealthy bourgeois from Auvergne who would later join the ranks of nobility, acquired Montgilbert. Ownership later transferred through marriage to the de Vienne family, illustrating common practices of property transfer amongst noble houses of the time.
The castle faced military occupation during the Hundred Years’ War, specifically between 1434 and 1439, when it was seized by Rodrigue de Villandrando, a Spanish mercenary loyal to King Charles VII of France. During this occupation, Montgilbert underwent significant upgrades to resist new artillery weapons, reflecting innovations in military technology and changing warfare tactics.
In the Renaissance era, the Saulx-Tavannes family took over the castle. Although they held it as part of their estates, the castle gradually ceased to be a favored residence. Meanwhile, the Bourbonnais region was fully absorbed into the Kingdom of France following the Wars of Religion, which marked a turning point in regional governance.
By the late 1600s, the castle was increasingly neglected as the Saulx-Tavannes and later the des Bravards d’Eyssat Duprat families preferred their residence at the nearby Château du Mayet-de-Montagne. This shift in focus led to parts of Montgilbert standing empty and falling into disrepair.
The last known owner, Étienne Marie des Bravards d’Eyssat Duprat, left during the upheavals of the French Revolution. The castle was confiscated and sold as national property around 1793–1794. In the 19th century, local inhabitants extracted building stones from the ruins, accelerating its decline.
Archaeological finds in 1867 uncovered Gallo-Roman bronze objects near the site, though investigations have not confirmed any architectural remains predating the medieval structure. The castle was officially designated as a historic monument on October 11, 1930. Since 1974, an association dedicated to preserving Montgilbert has organized regular restoration efforts, working alongside heritage groups to maintain what remains.
Remains
Perched on a rocky hill at 565 meters elevation, the Château de Montgilbert commands views over a bend in the Vareille brook, which feeds into the Sichon river. The castle’s layout includes two concentric defensive walls forming distinct enclosures adapted to the rugged terrain.
The outer wall, or enceinte, surrounds a lower courtyard called the basse-cour, which housed servants and support functions. In the 15th century, this outer enclosure was reinforced to accommodate the use of artillery. Cannon openings were integrated into the thick walls, and a substantial bastion was constructed to block the original entrance, which had become vulnerable to attack.
Within the inner enceinte, the plan takes roughly a square shape, defined by four round towers at the corners. These towers incorporate vaulted chambers, including one that served as a chapel. Originally, square-shaped towers also stood at the middle points of the curtain walls, but most of these were lost over time. The tops of the walls were equipped with a covered walkway known as a chemin de ronde, allowing defenders to move safely along the battlements.
Access to the upper courtyard was controlled through a gate fortified with a portcullis—a heavy grilled door that could be lowered to block entry—and flanked by two small defensive towers called châtelets. This courtyard contained the lord’s residence, which included a large hall for formal gatherings. Nearby were essential service buildings such as a kitchen, notable for its wide fireplace, and numerous storage spaces including a cistern for water, a silo for grain, and cellars beneath the residence accessible by stairs.
Alongside the buildings in the upper courtyard ran a covered gallery, providing sheltered passage. From the 15th century onward, several modifications were made to improve living conditions: windows were added to bring light inside, walls were decorated with murals, and a ramp was built to access a smaller secondary gate or postern within the lordly residence.
Over the centuries, as the castle declined in importance, many rooms were left empty and eventually had their windows sealed. By the end of the 18th century, Montgilbert had fallen into ruin. Today, some vaulted chambers and structural elements remain standing, but much of the castle is fragmentary, its stonework damaged by neglect and 19th-century quarrying. Preservation efforts since the 1970s have stabilized the ruins, allowing visitors to appreciate the castle’s historical footprint and medieval architecture.










