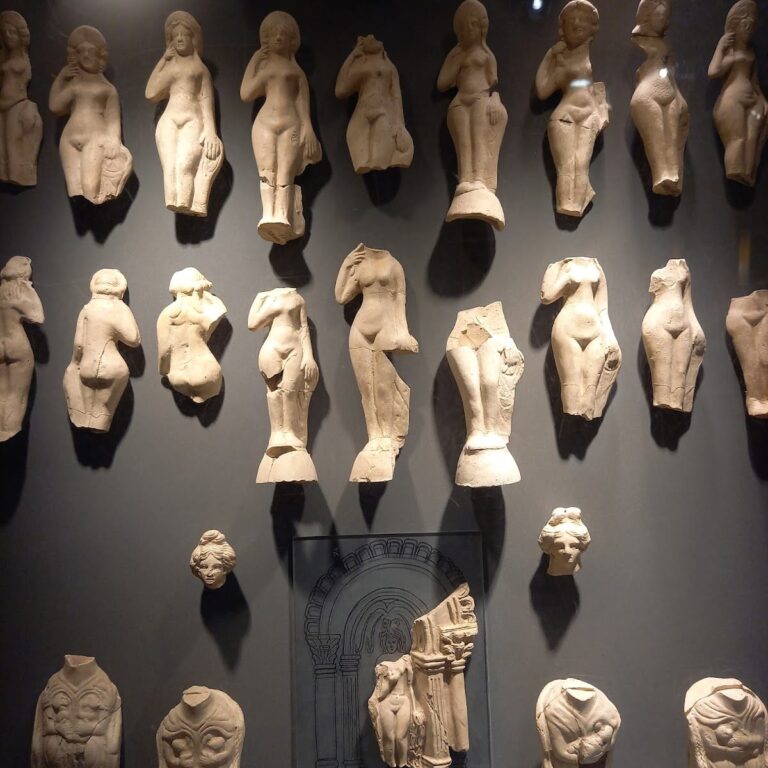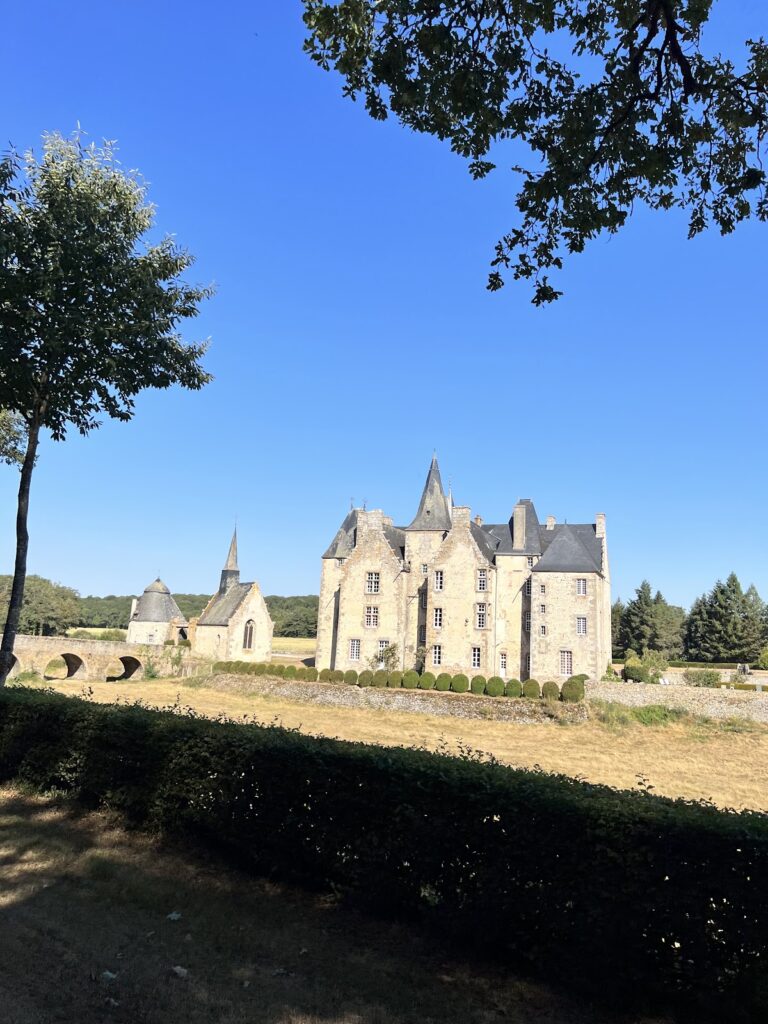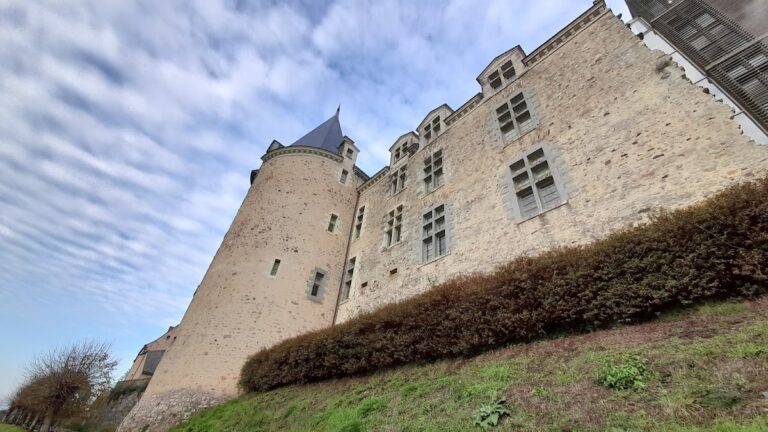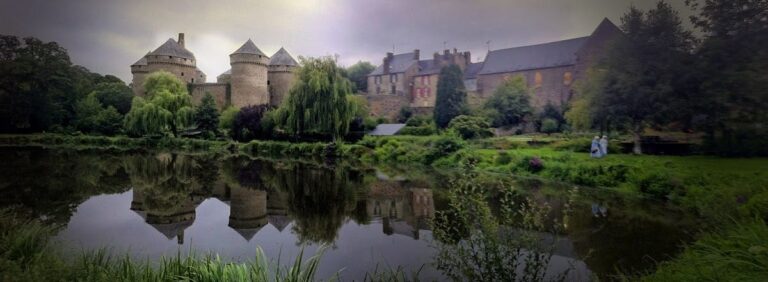Château de Montesson: A Historic Fortified Manor in Bais, France
Visitor Information
Google Rating: 4.4
Popularity: Very Low
Google Maps: View on Google Maps
Country: France
Civilization: Unclassified
Remains: Military
History
The Château de Montesson is situated in the town of Bais in modern-day France. It originated as a fortified manor associated with the French nobility, evolving through centuries of occupation and modification.
The earliest recorded references to the estate appear in the 15th century under various names, including Montouesson in 1415 and Montrouesson in 1458. By 1645, it was still known by a variant as La maison seigneuriale de Montessun, reflecting its status as a lordly residence.
In 1586, King Henri III granted René de Montesson permission to strengthen the castle’s defenses. This led to the construction of moats and a defensive wall equipped with towers. A square pavilion flanked by round turrets was built to cover the castle’s drawbridge, marking a significant enhancement of its military features. Around this period, the château likely saw activity connected to the religious wars that afflicted the region at the end of the 16th century. Records from 1597 indicate that troops loyal to the crown occupied or visited the castle, as local farmers were exempted from supplying certain goods to royal troops stationed at nearby fortresses.
Throughout the 17th century, the estate remained in use as a noble residence. The lords of Montesson appear to have lived predominantly in the older manor house situated within the castle’s moated enclosure. The main gate was also constructed during this time, accompanied by remodeling efforts to the surrounding buildings.
By the mid-18th century, the château had grown into a complex that included a primary residence with functional spaces such as kitchens and cellars, reception halls, a private cabinet or pavilion, and a chapel. The grounds encompassed formal gardens and farm buildings, illustrating the estate’s economic and social functions. Though the château itself was modestly valued in comparison to the associated farmland, it remained an important family seat.
Prominent members of the Montesson family included Jean de Montesson, known from the late 14th century; Jean Hubert, who was held prisoner during the English conflicts of the early 15th century; René de Montesson, responsible for the late 16th-century fortifications; and Jean-Baptiste de Montesson (1687–1769), who was married to Charlotte Jeanne Béraud de La Haye de Riou, a notable mistress of Louis-Philippe d’Orléans.
Financial pressures eventually led the Montesson family to sell the property to private owners. In the early 20th century, the château became associated with the Petite Église movement, a religious group that separated from the official Catholic Church following the Concordat of 1801. The château was recognized for its historic value when it was officially listed as a historic monument in 1996.
Remains
The Château de Montesson displays a layered layout resulting from centuries of construction and adaptation. Its defensive nature is evident through the moats that once encircled the site and the remaining fragments of fortification walls.
The fortifications authorized in 1586 by René de Montesson included a system of moats, comprising one filled with running water and another left dry, enhancing the castle’s protective measures. Surrounding the estate was a defensive enclosure featuring towers, though these have weathered and now stand to roughly parapet height. A square pavilion, strategically positioned near the entrance, is flanked by round turrets that once guarded the double drawbridge spanning the moats. Among these, one turret survives intact and is noted for its decorative stonework. This includes vermiculated stone—stone carved with worm-like patterns—and modillions, which are ornamental brackets typically placed under eaves or cornices.
Distinctive roofing styles accentuate the defensive structures: the pavilion’s roof presents counter-curved shapes on all four sides, producing an elegant silhouette, while the surviving turret’s roof is bell-shaped, narrowing before swelling to a nearly spherical peak. Horizontal arrow slits, referred to as meurtrières, overlook the approach to the drawbridge, testifying to the site’s military purpose by enabling defenders to monitor and repel attackers.
Within the moated enclosure lies an older manor house, a building that has undergone several renovations, notably during the time when the main gate was erected. This residence was the heart of the living quarters for the lords of Montesson during the 17th century and remains visible today.
The château’s 18th-century configuration included a main building with multiple specialized rooms such as kitchens, offices, large halls for receiving guests, a cabinet or pavilion for private use, and a chapel for worship. Behind this primary structure, a small courtyard provided additional space, while the front courtyard housed stables essential for the estate’s operations. Access to the grounds was controlled through a gate flanked by two smaller towers, with the double drawbridge beneath allowing entrance across the moats.
The gardens were designed with formal enclosure in mind, surrounded by double walls and intersected by the water-filled and dry moats, integrating defense with landscape planning. A farmyard accompanied the château, featuring a tenant farmer’s house and a dovecote, demonstrating the estate’s agricultural aspect. A paved alley connected the château to the nearby town center of Bais, reflecting the estate’s link to local infrastructure and society.
Overall, the Château de Montesson retains significant remnants that reveal its historical role as both a fortified residence and an agricultural estate. Its surviving architectural features embody the evolution from medieval stronghold to noble manor.







