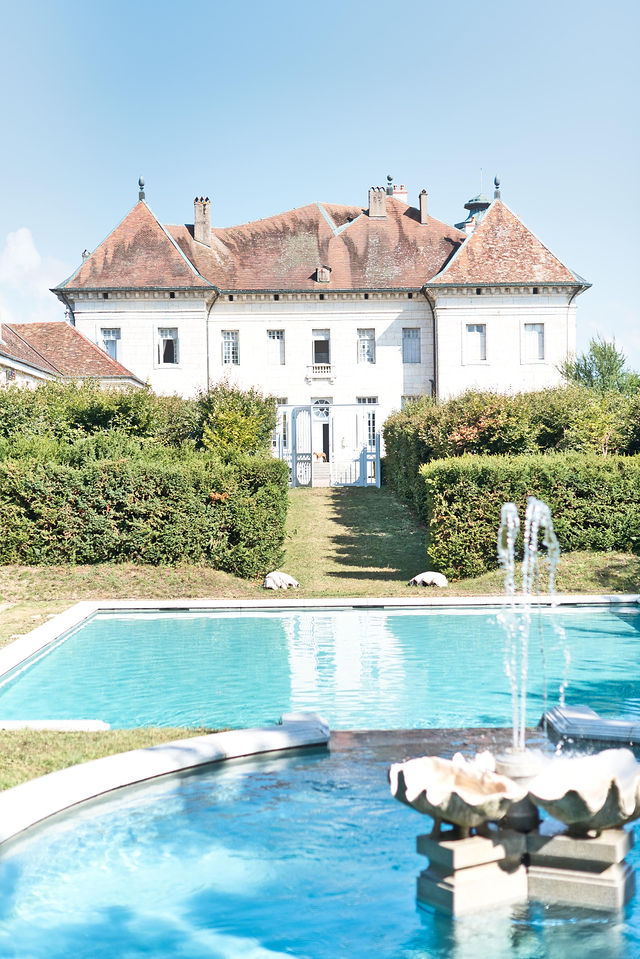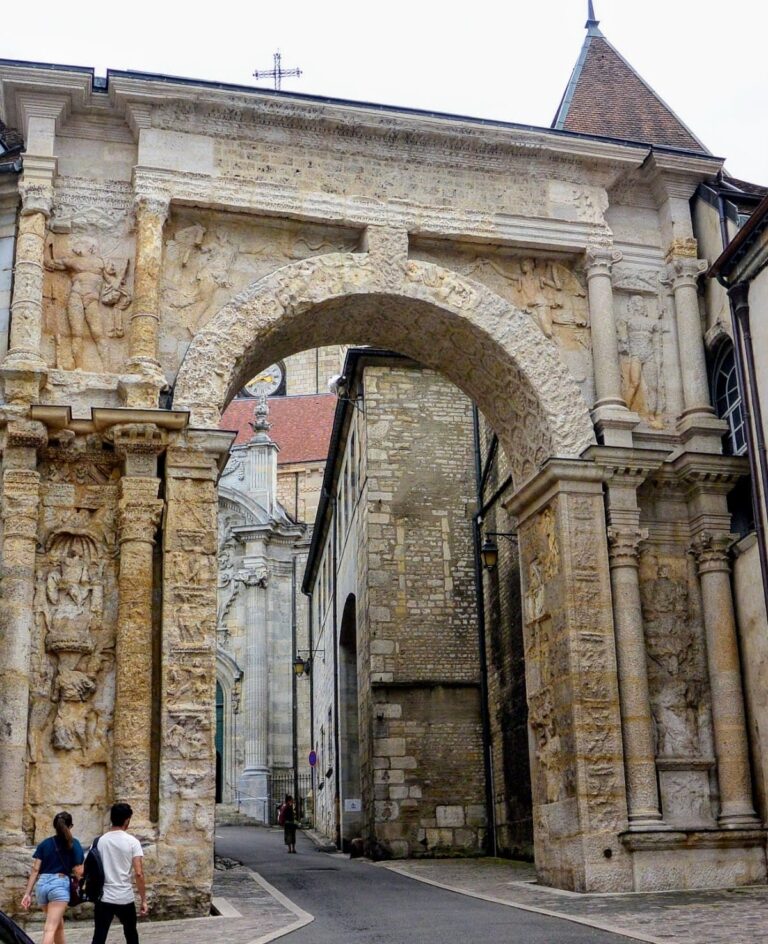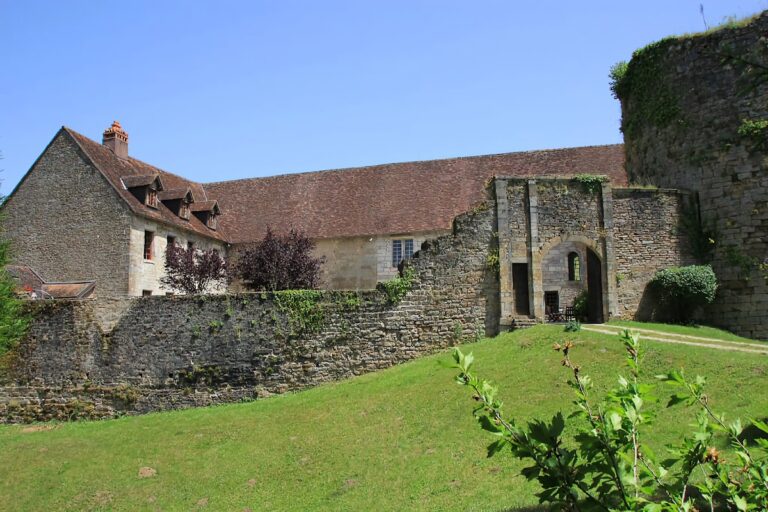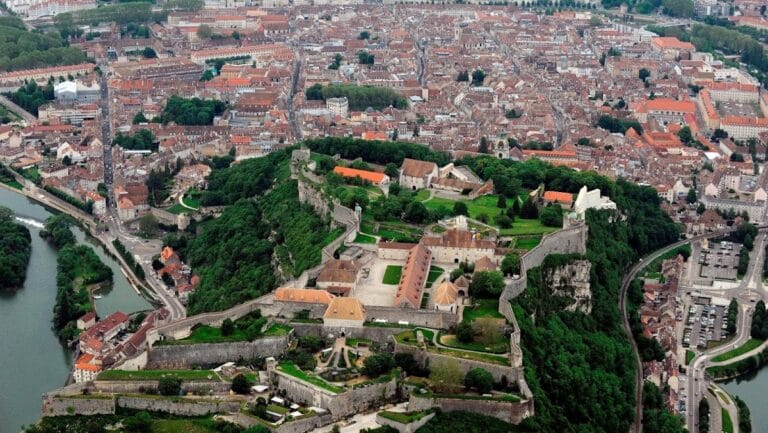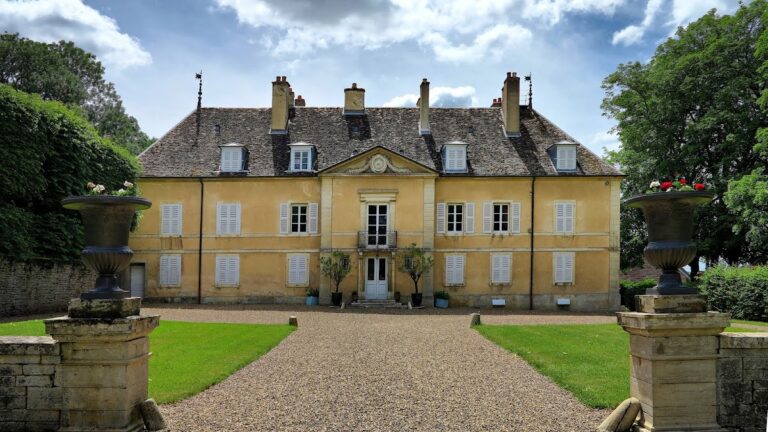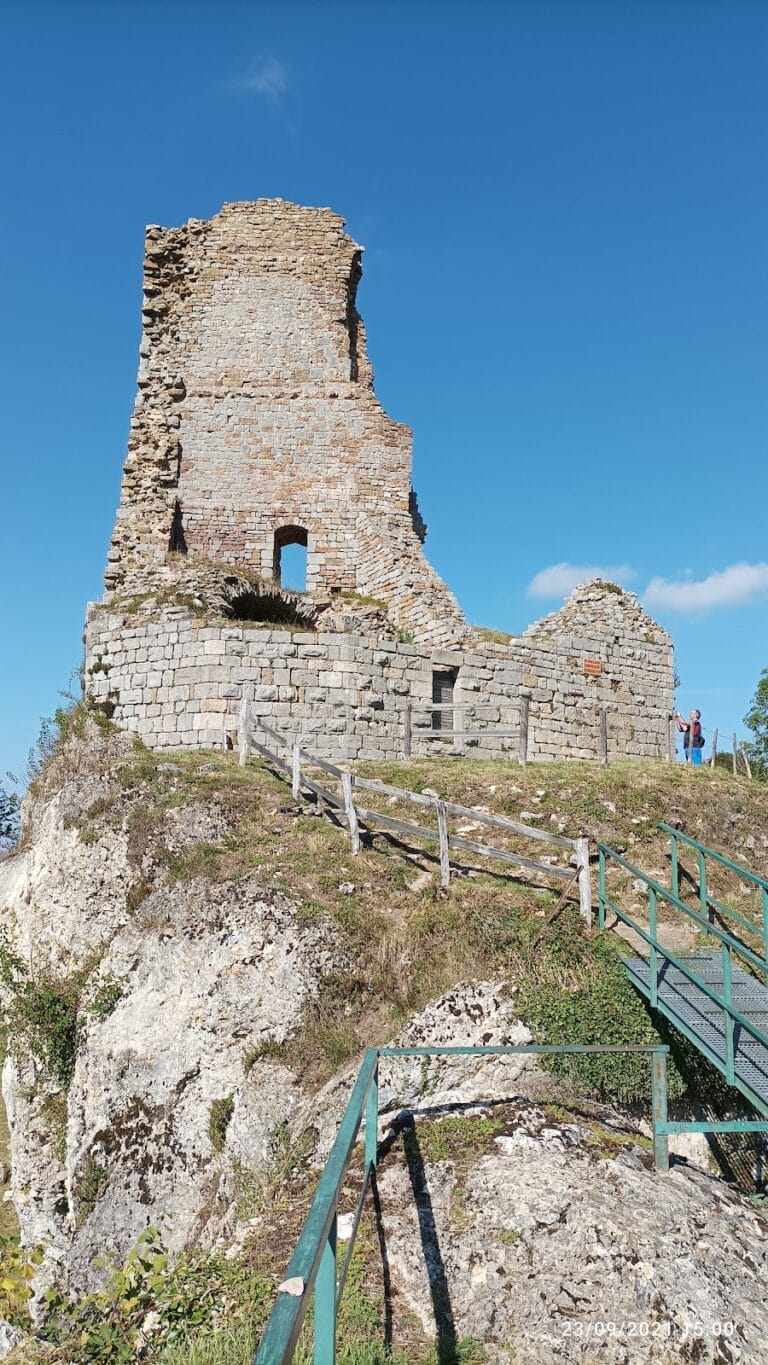Château de Moncley: An 18th-Century French Aristocratic Residence
Visitor Information
Google Rating: 4.4
Popularity: Very Low
Google Maps: View on Google Maps
Official Website: www.chateaudemoncley.fr
Country: France
Civilization: Unclassified
Remains: Military
History
The Château de Moncley is located in the municipality of Moncley, France. The current château was created by the French aristocracy during the late 18th century.
Construction of the château took place from 1778 to 1790 under the direction of Claude Joseph Alexandre Bertrand, an architect trained by notable neoclassical designer Claude-Nicolas Ledoux. It was commissioned by Marquis François Terrier de Santans, who held the distinguished position of first president of the Parliament of Besançon and was also proprietor of the Hôtel Terrier de Santans. This project replaced an earlier medieval fortress that once stood nearby, representing a transition from feudal military architecture to refined residential elegance.
Since its completion, ownership of the château has remained within the Terrier de Santans family lineage, preserving its legacy through generations. Over time, the property became recognized for its architectural and cultural value. The French government officially designated the château and its associated buildings as historic monuments in 1944. Subsequent protective measures extended in 2002 and 2005 reinforced its status, safeguarding both the structures and remnants of the original castle that once occupied the site.
Remains
The Château de Moncley is centered within an extensive agricultural estate, showcasing a U-shaped configuration formed by the main residence and its adjacent outbuildings. This arrangement encloses a terraced courtyard honoring visitors upon arrival. The main façade that faces this courtyard features four large columns evocative of classical Greek temple architecture, lending a refined neoclassical character. On the opposite side, the terrace façade is complemented by twin towers framing a central rotunda, creating a harmonious balance between grandeur and architectural detail.
Inside, an Italian-style entrance vestibule displays decorative columns complemented by original Louis XVI period ornamentation. The interior notably preserves a series of historic wallpapers installed between 1785 and 1787, which remain part of the château’s heritage collection alongside period paintings and furniture. These elements collectively provide insight into late 18th-century aesthetic tastes and craftsmanship.
The southern outbuildings contain a vaulted kitchen constructed with ribbed ogive arches—a style characterized by pointed ribs that support the ceiling—reflecting sophisticated design principles of the time. Nearby stand stables and facilities for horseback riding. On the northern side, two parallel buildings make up a farm complex bordered by an orchard and vegetable gardens, illustrating the integration of agricultural function with the estate’s residential life.
Additional protected features on the grounds include the entrance portal, boundary walls, retaining walls, and the underground archaeological remains of the former castle located to the east of the main residence. Collectively, these contribute to the site’s historic monument classification, preserving both the château’s architecture and the layers of its past within the landscape. The residence itself retains classified period furniture, enriching its cultural and historical significance.
