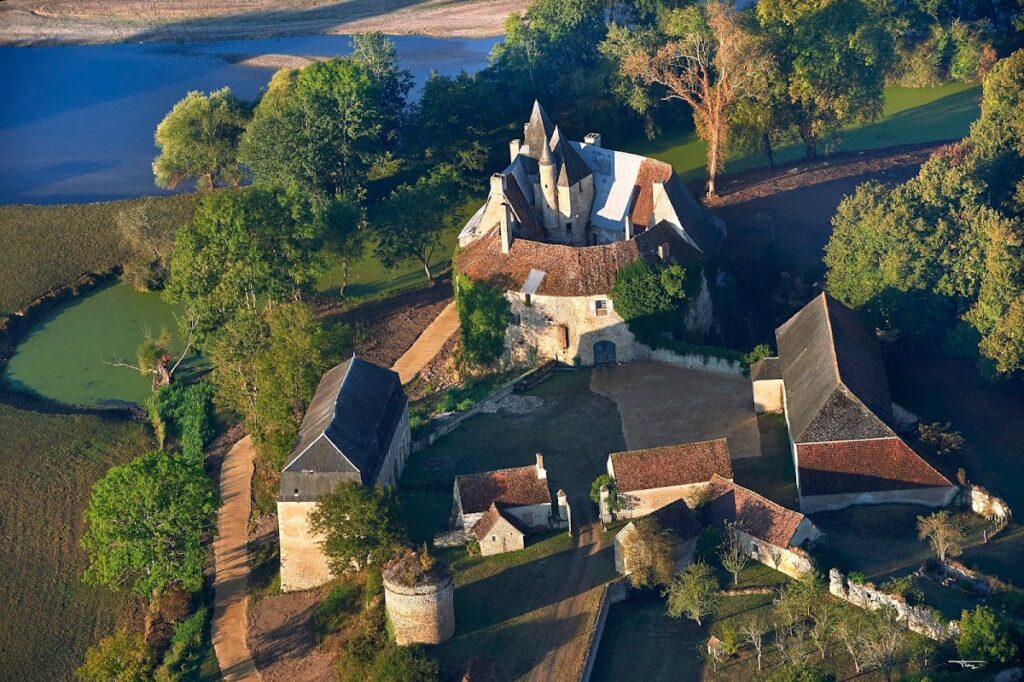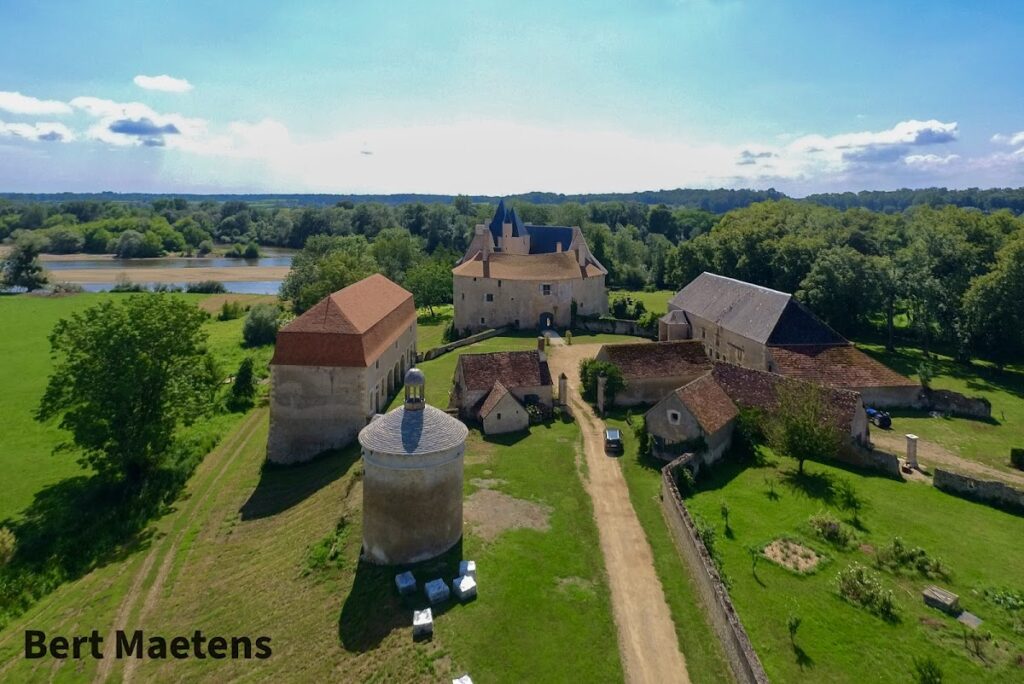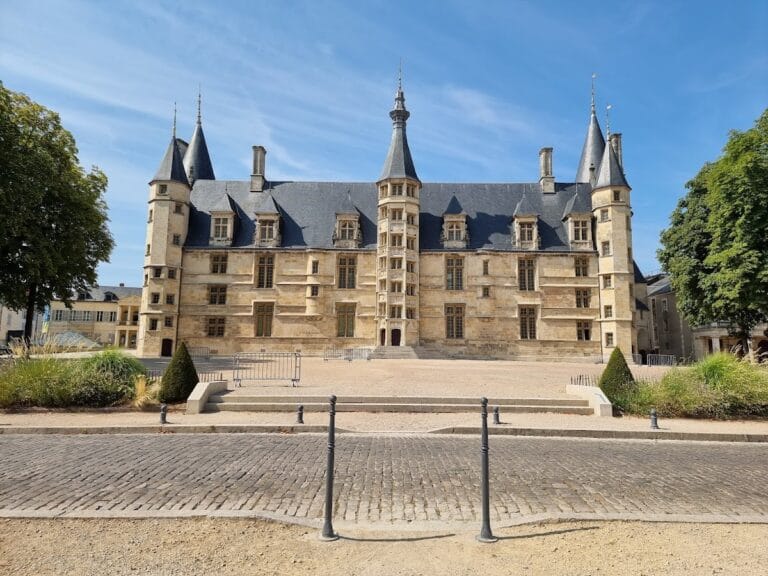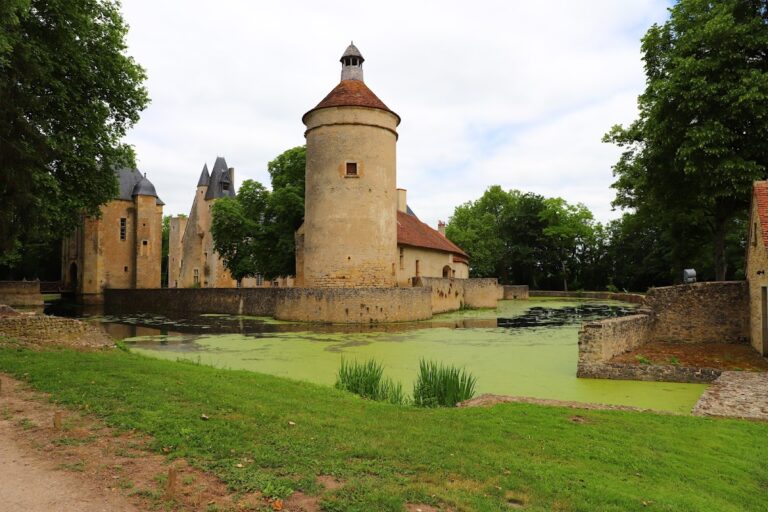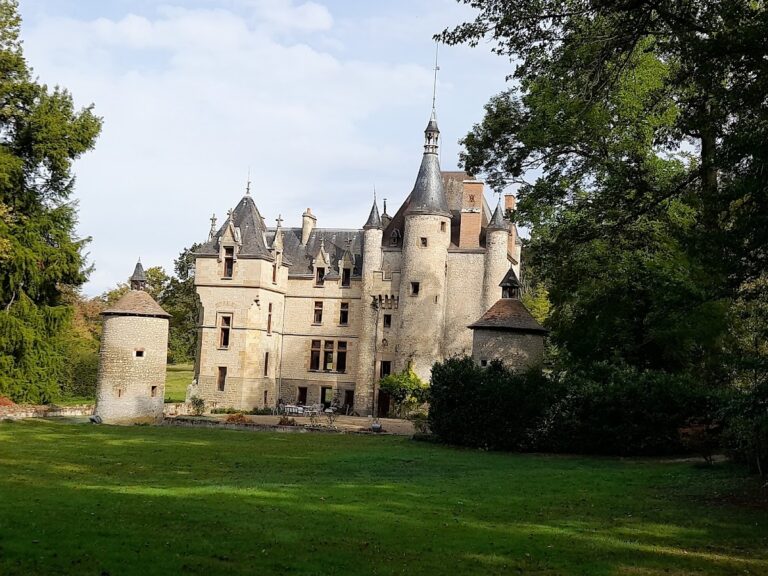Château de Meauce: A Medieval Fortress in Saincaize-Meauce, France
Visitor Information
Google Rating: 4.7
Popularity: Low
Official Website: www.chateaudemeauce.fr
Country: France
Civilization: Early Modern, Medieval European
Site type: Military
Remains: Castle
History
The Château de Meauce is located in the municipality of Saincaize-Meauce in France. This medieval fortress traces its origins to the early medieval period and was constructed by the local feudal nobility that governed the Nivernais region.
The site originally hosted a feudal motte, a type of earthwork commonly used during the 9th or 10th century to establish early defenses overlooking the Allier River. The castle itself began taking shape in the 12th century, as archaeological evidence indicates. The first documented mention of the site appears in 1206 under the name “Melse,” suggesting an established stronghold by this time.
Throughout the Middle Ages, Meauce held strategic importance due to its commanding position above the river and its fortified circular enclosure surrounded by water defenses supplied by nearby streams. From at least 1070, the castle was part of the fiefdom under the County of Nevers and was governed by a line of local lords. Among them, Hugues I de Meauce is notable for his participation in the Seventh Crusade alongside King Saint Louis, highlighting the castle’s connection to wider religious and military campaigns of the era.
The tumultuous period of the Hundred Years’ War brought significant conflict to Meauce. English forces partially destroyed the castle around 1360 to 1370, reflecting its military value. Rebuilding efforts took place circa 1383, restoring the fortress’s defensive capabilities. In the early 15th century, the castle was garrisoned by troops loyal to Bonne d’Artois, Countess of Nevers, reaffirming its continued role in regional power struggles, especially those between royal French forces and Anglo-Burgundian factions.
Following the mid-15th century, ownership passed to the Roffignac family, who maintained control of Meauce for approximately 150 years. The castle later came into the possession of the Merigot family from 1690 until 1772. Subsequent owners included Benoît Moreau des Marais and eventually the Tiersonnier family, reflecting the shifting stewardship through the early modern period.
In the 20th century, Château de Meauce was briefly owned by Jean Devaivre, a filmmaker noted also for his participation in the French Resistance during World War II. After decades of neglect, restoration began in 2016 under new private owners with support from the state and heritage institutions. The site’s importance has been formally recognized through progressive historic monument protections, culminating in full classification in 2017 and inclusion on preservation lists addressing at-risk heritage sites.
Remains
The Château de Meauce is situated on the Rochefort rock, an elevated natural foundation that provided a commanding vantage point over the Allier River. Originally, the castle was surrounded by moats fed by both the Allier and the Rochefort streams. Over time, sediment buildup and alterations in the river’s course have largely obscured these water defenses.
Architecturally, the castle has a distinctive circular and polygonal shape resembling a large tower enclosing an inner courtyard. Its defensive walls are notably thick, sometimes exceeding three meters, underscoring their protective purpose. Various buildings have been constructed against these walls across different historical periods, reflecting adaptive reuse of the fortifications.
One of the castle’s most refined features is a hexagonal turret crowned by a corbelled upper chamber shaped as a square. This turret includes a smaller projecting tower supported by a molded stone bracket, within which a historically significant staircase ascended to a watch post. This staircase itself is protected as a historic monument. The turret’s doorway bears a pointed arch decorated with a shield motif and ornamental lambrequins—decorative heraldic drapery—that sustained damage during the upheavals of the French Revolution.
The castle’s original arrow slits, narrow vertical openings used for archery defense, have been modified into square windows with features such as molded frames and pear-shaped moldings with crossbars. These window types are mainly present on the west and south elevations. Above one exterior window on the southeast side, remnants of another shield motif can still be seen.
Inside, the castle once contained a private chapel located on the first floor, identifiable by a pointed-arch window and the presence of a wooden altar. The interior layout consists of a large ground-floor hall, three bedrooms on the first floor each fitted with garderobes (medieval toilets), the chapel space, three additional bedrooms on the second floor, and an attic designated for storage.
Restoration efforts have addressed structural damage, including collapsed ceilings and floors within the tower, caused by prior incomplete roofing repairs during the 1970s. Current conservation work focuses on preserving a frieze dated to 1582, which is adorned with heraldic emblems. Additionally, six chimneys are being restored, including a monumental chimney dating from the late 15th century, notable for its size and craftsmanship.
The site’s protected status extends beyond the castle itself to encompass associated features such as the medieval enclosure remnants, stables, barns, a dovecote, and a double lime tree avenue marking the entrance path. Together, these elements form an integrated historic environment reflecting the castle’s evolution and continued significance over several centuries.
