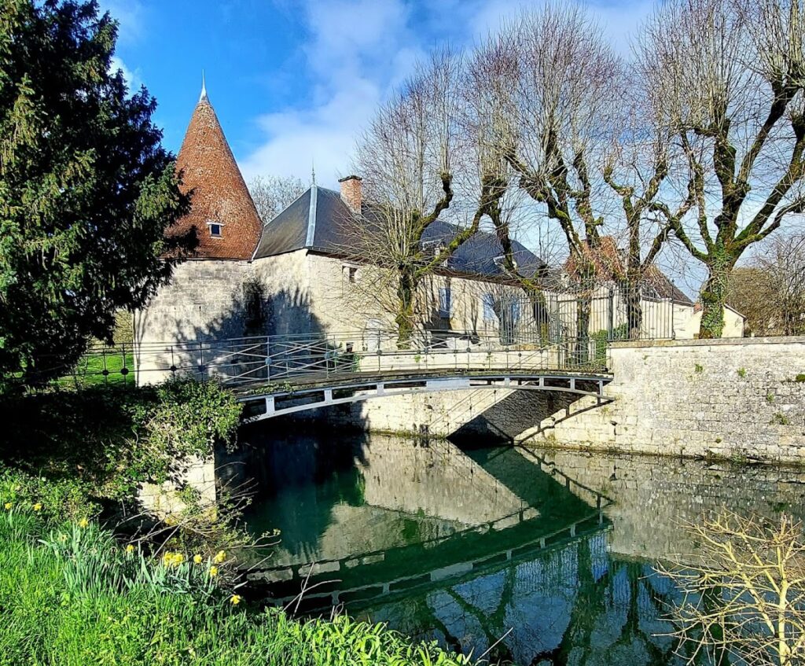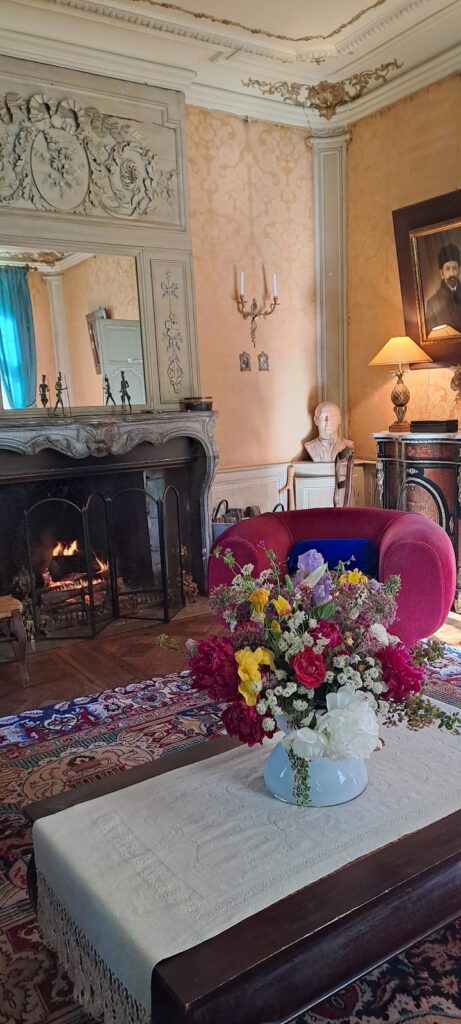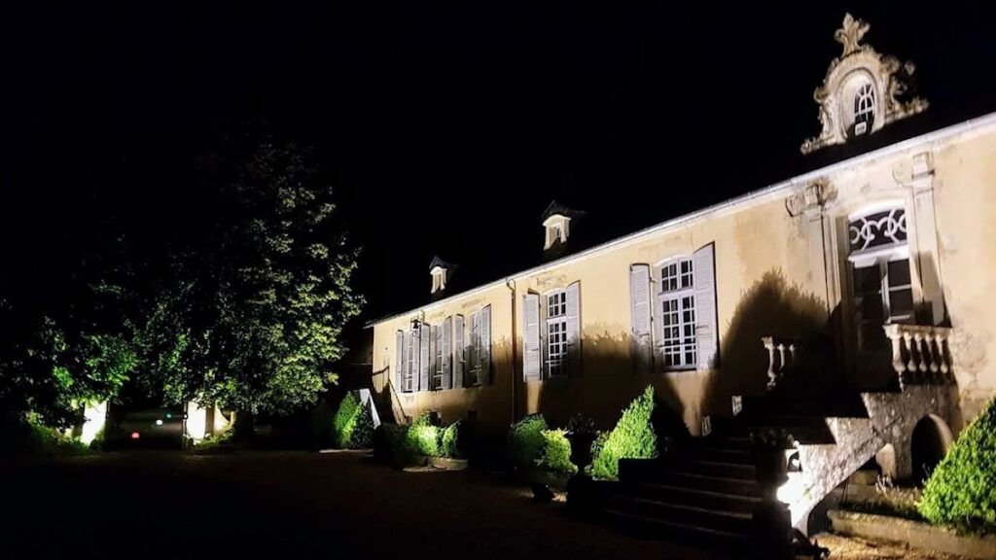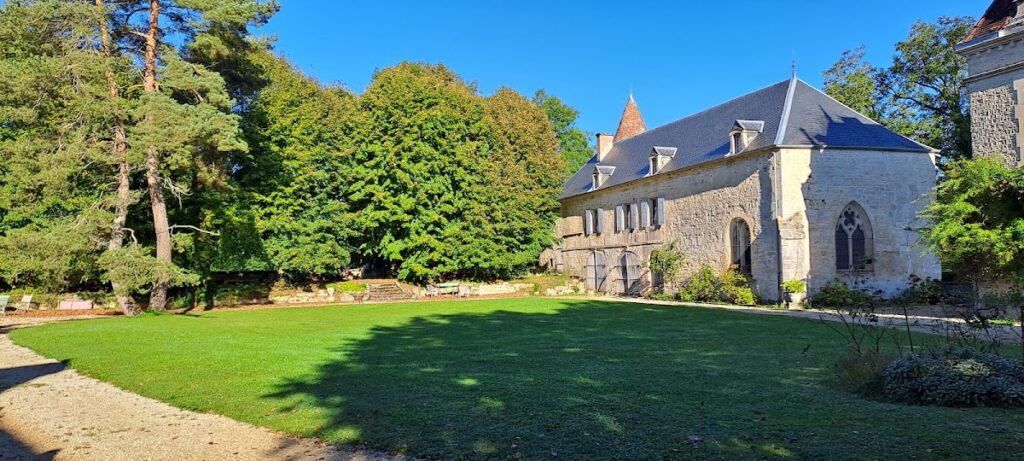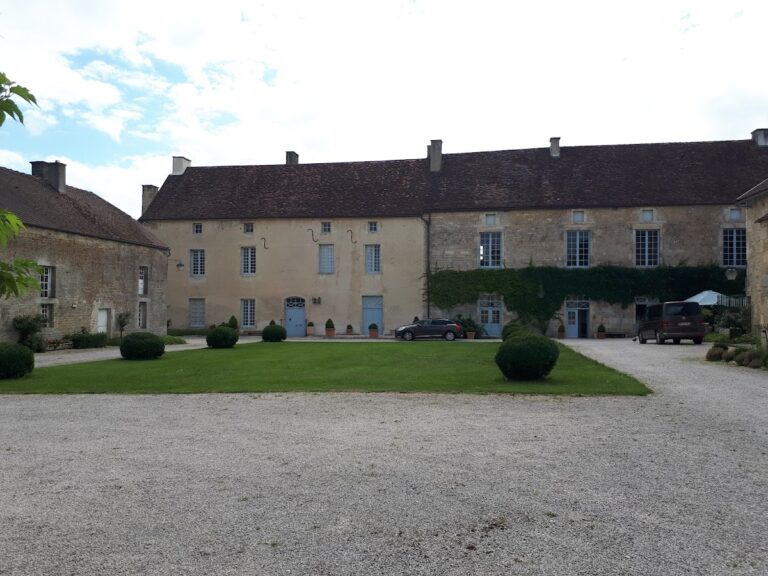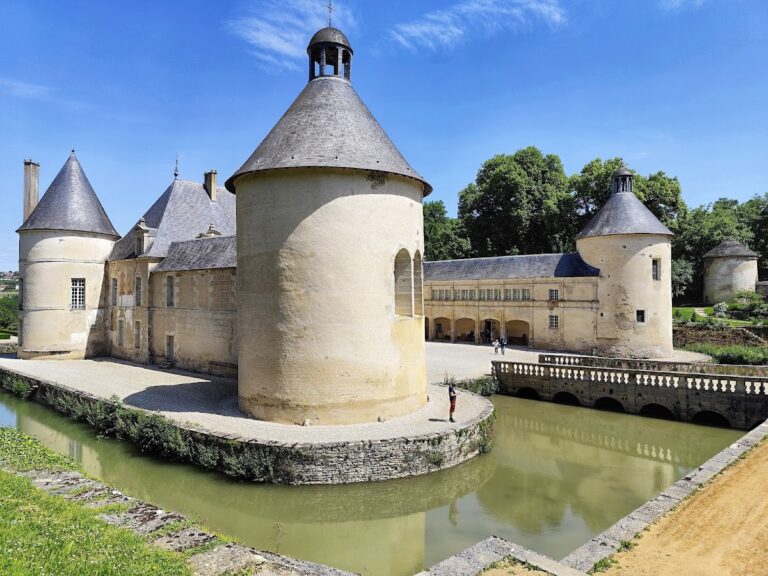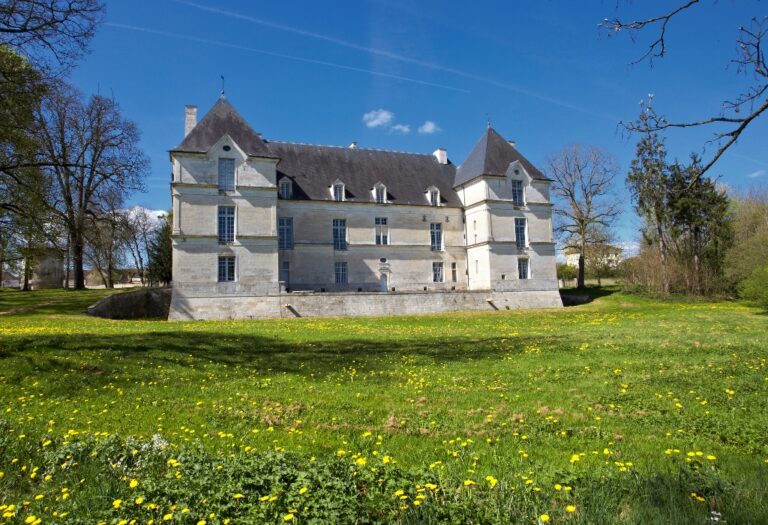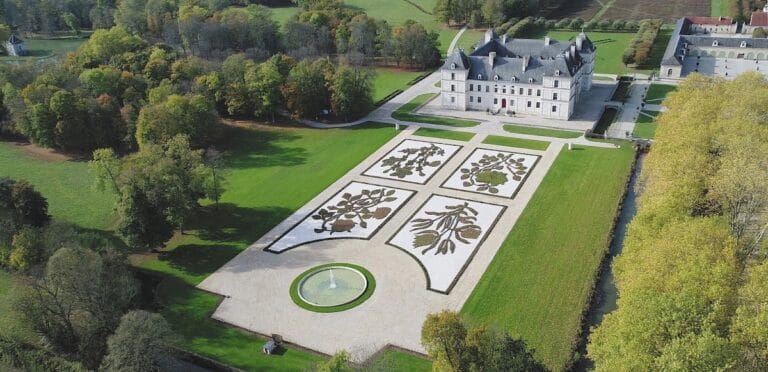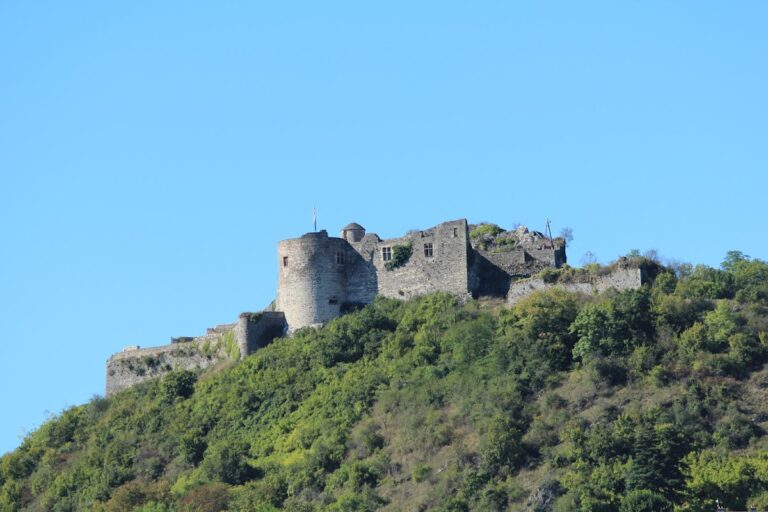Château de Mauvilly: A Historic Castle in Burgundy, France
Visitor Information
Google Rating: 4.9
Popularity: Very Low
Google Maps: View on Google Maps
Official Website: www.chateaudemauvilly.fr
Country: France
Civilization: Unclassified
Remains: Military
History
The Château de Mauvilly is located in the municipality of Mauvilly in modern-day France and was originally constructed under the authority of the Duchy of Burgundy during the medieval period. The initial grant of the estate occurred in the mid-14th century, placing its origins firmly within the feudal society of the time.
On October 13, 1361, the Duke of Burgundy granted the castle to Geoffroy de Blaisy, the lord of Mauvilly. This connection to the ducal authority highlights the castle’s importance as part of the political and military fabric of Burgundy. By 1366, Jean de Blaisy, also holding lordship over Mauvilly, was called upon by Philip the Bold, then Duke of Burgundy, to assist in defending the duchy from marauding groups. His summons in Dijon underscores the castle’s strategic role in regional defense during a period marked by unrest and conflict.
Throughout the 15th century, the castle underwent substantial expansion and strengthening. This phase saw the addition of towers that enhanced its defensive capabilities, reflecting the martial needs of that era. In the following century, a chapel was constructed, signaling not only a religious but also a social dimension to the castle’s function.
The structure experienced significant changes in the 18th and 19th centuries, adapting from a military stronghold to a more comfortable residence. By 1869, extensive renovations had stripped away much of the original fortress, leaving only select medieval elements such as the towers and chapel intact. This transformation aligns with shifting architectural trends and the declining necessity of fortified castles in modern warfare.
On December 27, 2019, the entire Château de Mauvilly estate, encompassing the main buildings, outbuildings, farm areas, gardens, and hydraulic features, received official recognition as a historic monument. This designation acknowledges the castle’s layered history and its significance within the cultural heritage of the region.
Remains
The Château de Mauvilly occupies a trapezoidal platform encircled by moats fed by flowing water that drains into the nearby Vau valley. These defensive waterworks illustrate medieval engineering aimed at protecting the site from attack. The moats are complemented structurally by five buttresses supporting the castle along the water-facing side, contributing to its stability and defense.
The castle comprises three principal sections reflecting different construction phases and purposes. The oldest part includes a chapel building dating from the 15th century, featuring defensive architecture such as a tower and a battlement walk—an elevated walkway behind parapets used for surveillance and defense. This chapel illustrates the intersection of spiritual practice and military readiness during the castle’s medieval period.
Adjacent to the chapel lies the “grand château,” which was likely transformed in the 18th century into a residence designed for leisure rather than defense. This remodeling underscores the estate’s transition from fortress to noble residence. Additionally, a neo-Gothic house was added in 1911, distinguished by a large clock set into the façade, reflecting early 20th-century architectural tastes.
At the northwest corner of the trapezoidal platform stands an older structure with a blind façade, meaning it has no windows or openings except for three cannon ports. These embrasures allowed artillery pieces to defend the castle while remaining protected, signifying the adaptation of the fortress for gunpowder weaponry. The two western corners of the platform are fortified with round towers, which were typical medieval defensive elements designed to provide wide fields of fire and minimize blind spots.
Near the village entrance, the enclosing park wall features a low turret fitted with three cannon openings, reinforcing the castle’s outer defenses. Surrounding the main structure is a courtyard which served as a farmyard, reflecting the agricultural activities supporting the estate. Adjacent to this space are a kitchen garden with a dovecote—a structure for housing doves or pigeons commonly used for meat and communication purposes—and an orchard, completing the self-sufficient layout supporting castle inhabitants.
Today, while the castle has seen significant modifications over the centuries, these elements remain largely in place, allowing the ensemble to reflect the evolving functions and architectural styles from medieval fortification to modern habitation.
