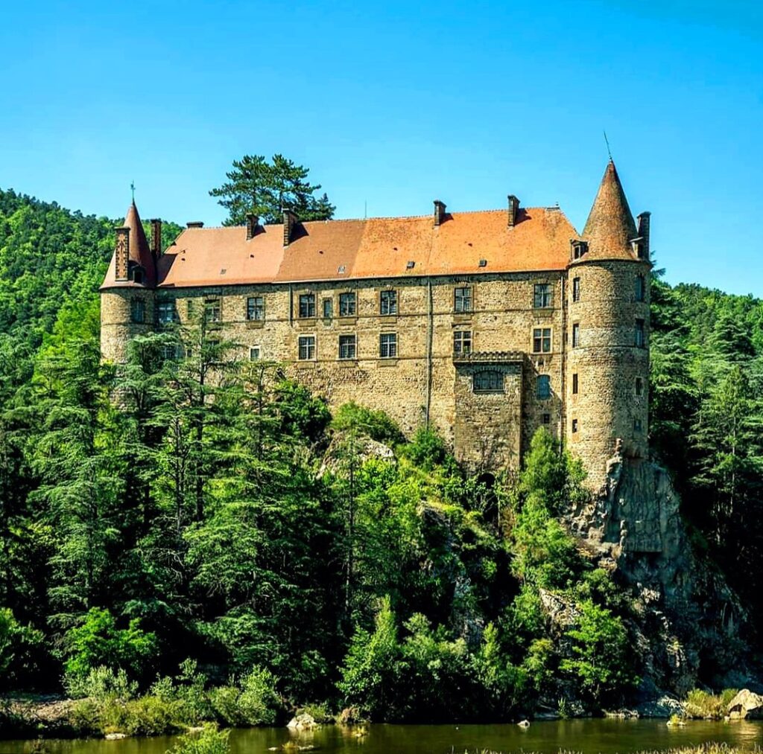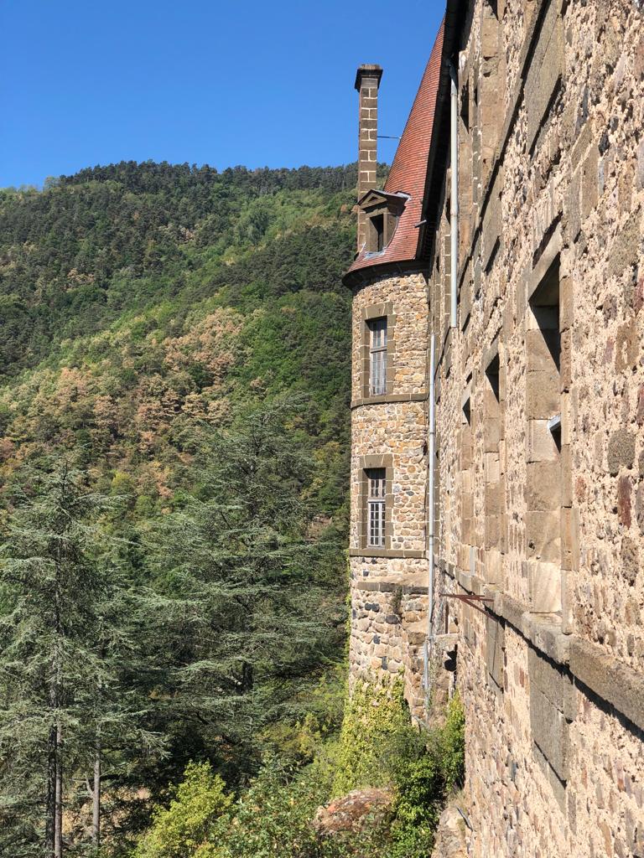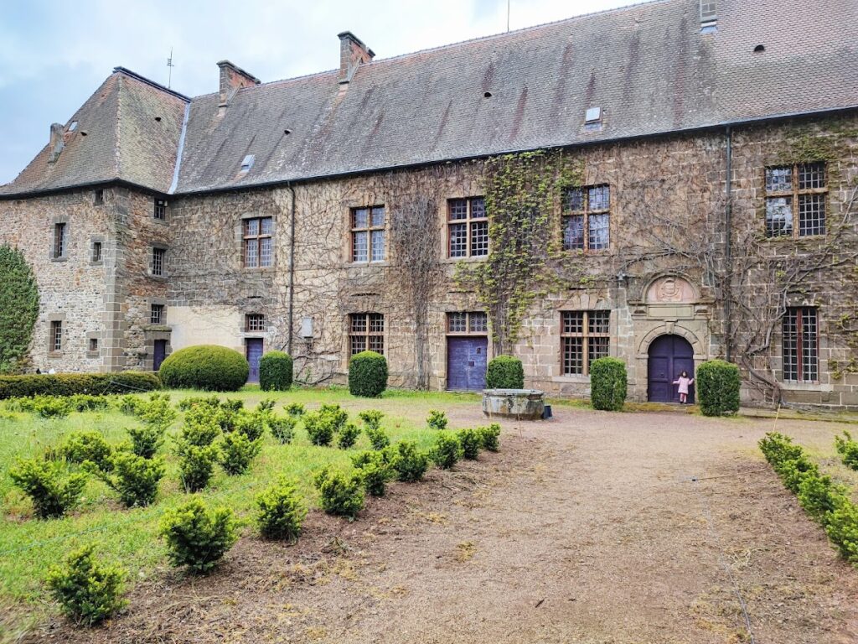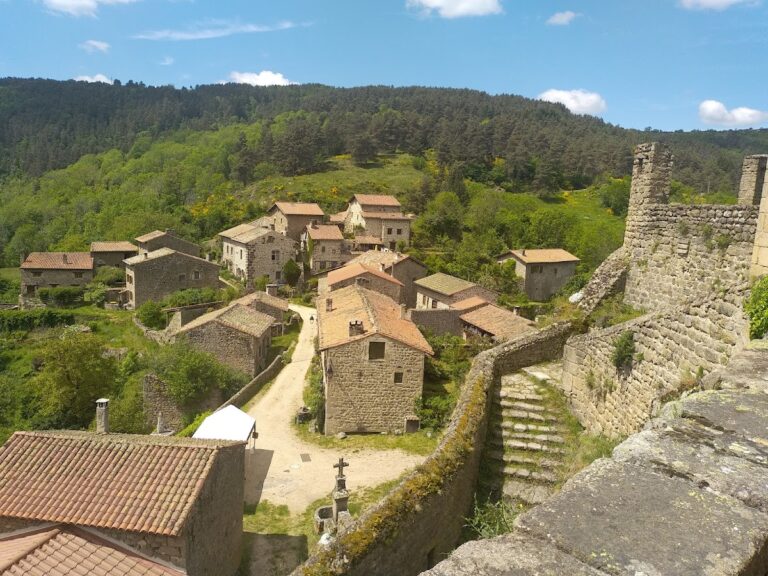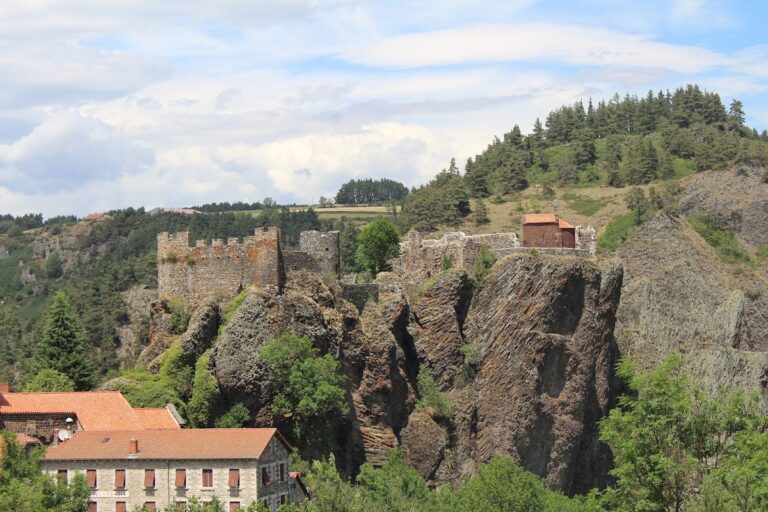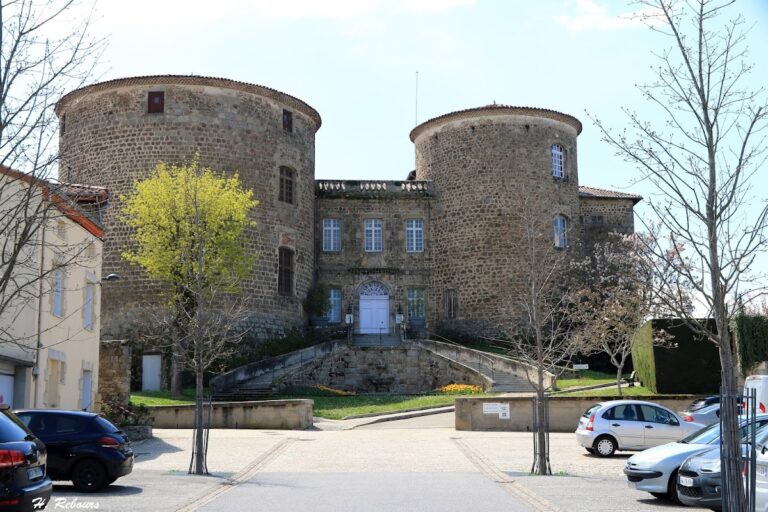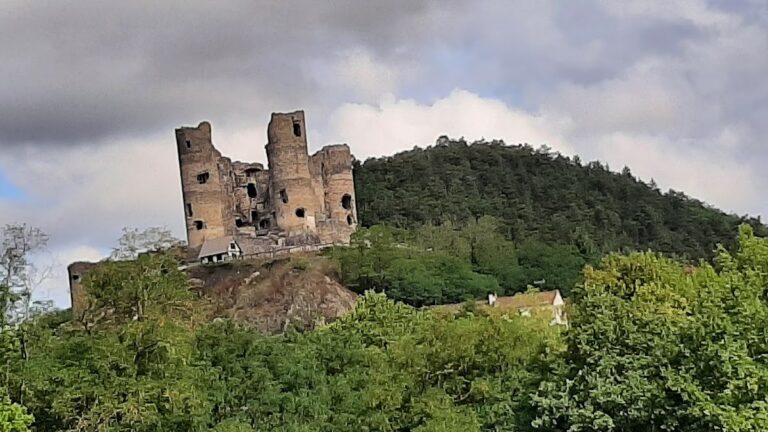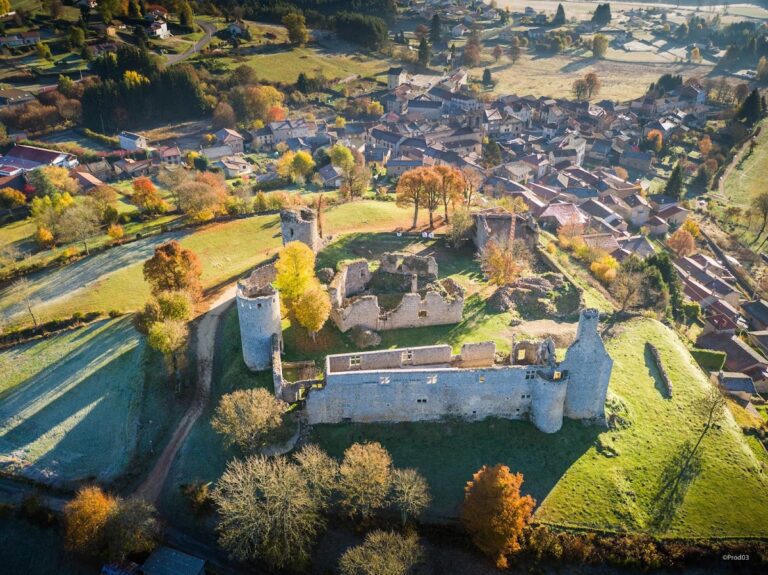Château de Lavoûte-Polignac: The Historic Fortress of the Polignac Family in France
Visitor Information
Google Rating: 3.6
Popularity: Low
Google Maps: View on Google Maps
Country: France
Civilization: Unclassified
Remains: Military
History
The Château de Lavoûte-Polignac is situated in the town of Lavoûte-sur-Loire in modern-day France. This fortress was built and inhabited by the Polignac family, a noble lineage whose roots reach back to the late ninth century. The castle stands as a historical seat of this family whose presence in the region spans centuries.
The earliest documented reference to the castle appears in a royal charter from 1059, which mentions the fortress alongside the Saint-Maurice priory. This religious establishment was linked to the Abbey of Tournus, indicating the castle’s early connection to ecclesiastical institutions. In 1251, Armand de Polignac was granted lifetime possession of both the priory and the castle. Two years later, he performed formal homage for the castle, a ceremony confirming his feudal loyalty. Successive members of the Polignac family continued to perform such homages throughout the fourteenth century, demonstrating their longstanding ties to the ruling powers and their ongoing stewardship of the estate.
During the fourteenth century, under the direction of Viscount Randon Armand X, the castle’s defenses were significantly strengthened. This included the construction of a central keep, or donjon, which may have doubled as a bell tower. Randon Armand X was known for building other fortifications in the surrounding area, indicating a broader effort to secure the region at this time.
The main residential portion of the castle, known as the corps de logis, likely dates from the sixteenth century. This construction is credited to Viscount François Armand XVI, who was nicknamed “the great Justiciar” and lived from 1514 to 1562. In addition to expanding the castle’s living quarters, François Armand XVI commissioned a stone bridge over the Loire River, although this bridge was later destroyed by flooding in 1559.
Later in the seventeenth century, the estate underwent remodeling directed by Viscount Gaspard-Armand XVIII, who lived between 1579 and 1659. These alterations reflected the evolving tastes of the period, adapting the castle’s appearance and function to contemporary preferences.
The French Revolution brought dramatic change to the ownership of the château. The Polignac family left France during this turbulent time, prompting the state to seize the property and sell it in 1793 as national property. Following its sale, the castle suffered damage as parts were quarried for building stone, and the once imposing complex fell into ruin.
In the nineteenth century, the estate returned to the possession of the Polignac family when it was reacquired from a local family named Giron. Count Melchior de Polignac, who lived from 1857 to 1925, undertook efforts to restore the south wing. This section remains today as the only standing portion of the castle’s main building.
Remains
The Château de Lavoûte-Polignac originally occupied a strategic site featuring a layout of three wings arranged around a central courtyard. The fortress was built primarily from local volcanic gray stone and ochre-colored materials characteristic of the Emblavez region. Two concentric rings of defensive walls enclosed the castle, enhancing its protection.
At each of the four corners, towers were positioned to reinforce the bastions, a common defensive strategy in medieval fortifications. Within the courtyard stood a large donjon, the central keep, incorporating a broad staircase leading to upper levels and a dungeon hidden below. This donjon likely dates to the fourteenth century, constructed under Viscount Randon Armand X, aligning with a regional push to strengthen military holdings.
Surrounding the main structure was an outer enceinte, a line of additional protective walls, also referred to as a false bray. This feature stood beyond the main fortifications, adding a further layer of defense. The presence of an extra donjon has been suggested at one end of a wing, as documented in a 1788 engraving and early seventeenth-century paintings, and confirmed on Napoleonic cadastral maps.
The principal residential building or corps de logis was built with a steeply pitched roof covered in flat French-style tiles, a design choice that reflects the architectural fashions of its time rather than Burgundian influence. The surviving south wing, restored in the late nineteenth or early twentieth century, bears a prominent main entrance framed by a semicircular stone arch. Above this entrance is a stone panel displaying the Polignac family coat of arms alongside the date 1634. The arch’s voussoirs—the wedge-shaped stones forming the curve of the arch—feature bossaging, a surface treatment giving them a rough-hewn look, while their supports are simple and unadorned jambs. These stylistic elements date the doorway to the late sixteenth century, likely coinciding with the seventeenth-century remodeling undertaken by Viscount Gaspard-Armand XVIII.
In recognition of its historical and architectural significance, the castle’s façades and roofs have been officially protected as historic monuments since 1967. This protection was extended in 2022 to cover the entire complex, including the enclosing walls, towers, and surrounding grounds, ensuring preservation of this medieval site and its legacy as the ancestral home of the Polignac family.
