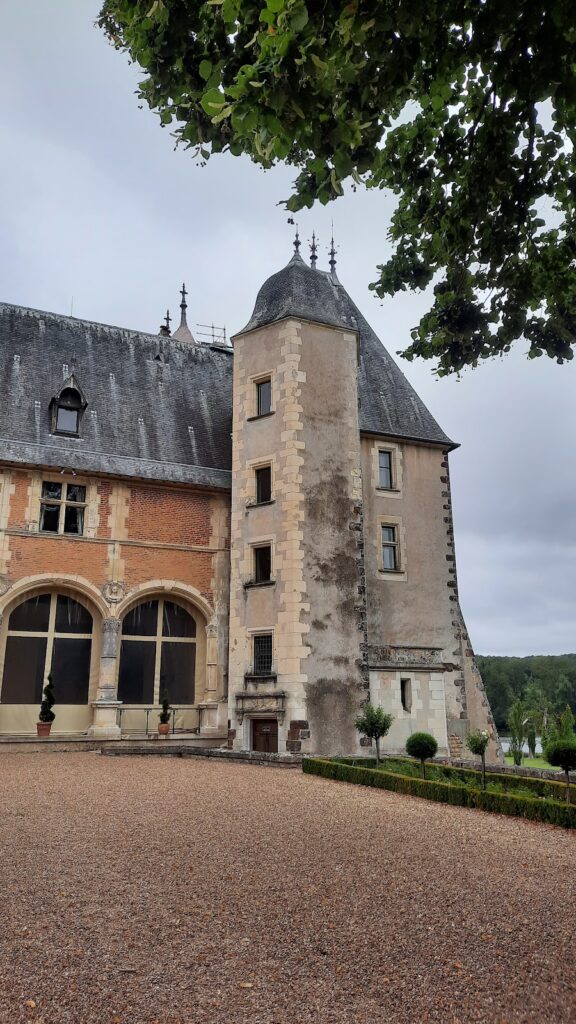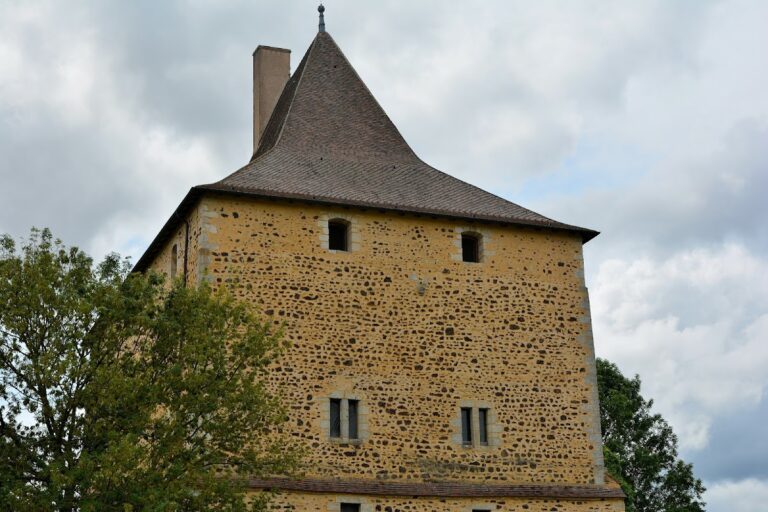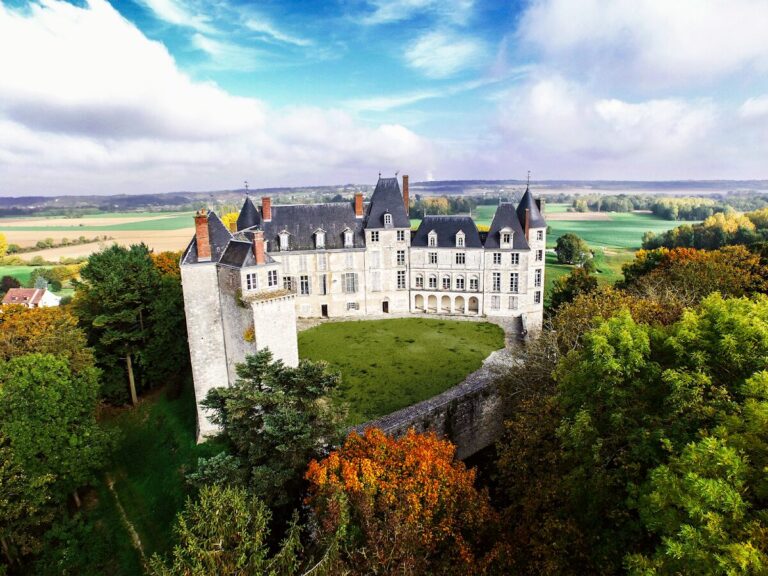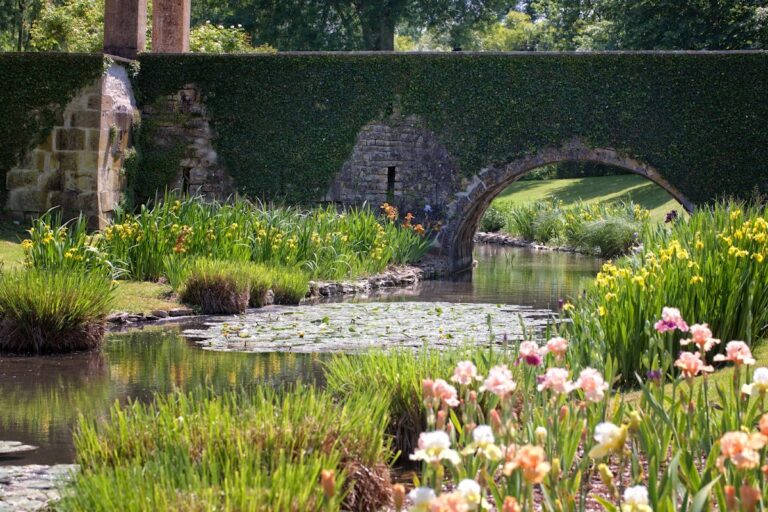Château de la Verrerie: A Historic Estate in Oizon, France
Visitor Information
Google Rating: 4.4
Popularity: Low
Google Maps: View on Google Maps
Official Website: chateaudelaverrerie.com
Country: France
Civilization: Unclassified
Remains: Military
History
The Château de la Verrerie stands in Oizon, France, built and developed primarily under the stewardship of the Scottish Stuart family from the early 15th century onward. Its location near the border between the historic regions of Berry and Sologne placed it beside a pond sustained by the Nère river, setting a scenic backdrop for this stately residence.
The estate entered recorded history in 1422 when King Charles VII of France granted it to John Stuart of Darnley. Stuart led the Scottish forces allied with France during the Hundred Years’ War, supporting the French crown under the terms of the Auld Alliance. This grant recognized his military contributions, particularly following the Battle of Baugé in 1421. By the late 15th century, the manor became known as “La Verrerie,” a name that would later reflect the presence of a small glassmaking factory active from the 1600s until about 1820.
In the closing years of the 15th century, Bérault Stuart, John Stuart’s grandson, initiated significant construction at the property between approximately 1495 and 1500. He erected the main brick and stone residential building, or corps de logis, as well as a chapel, embracing the Louis XII architectural style. Bérault died in 1508 while returning from a clandestine mission in Scotland.
Between 1520 and 1525, Robert Stuart de Lennox, who married into the family and served as a Marshal of France, extended the château by adding a Renaissance-style south gallery. Robert also played a key role in restoring the nearby town of Aubigny-sur-Nère after a damaging fire in 1515. The Stuart family maintained ownership of the estate for over two centuries until the death of Charles Stuart in 1672 without heirs, triggering the property’s reversion to the French Crown according to the original conditions of the royal grant.
Despite Charles II of England being the apparent heir under the Stuart lineage, King Louis XIV refused to acknowledge this and seized Aubigny for France. In 1684, Louis XIV created the Duchy of Aubigny for Louise-Renée de Penancoët de Kéroual, the mistress of Charles II, who lived at the château until her death in 1734. The duchy then passed to her descendants, including Charles Lennox, 2nd Duke of Lennox and Richmond. The Lennox family retained the residence until the mid-19th century.
In 1842, Léonce de Vogüé purchased the château at auction and established it as his family’s home. Under the direction of his descendant, Marquis Louis de Vogüé, the château underwent significant enlargement between 1892 and 1895, including the addition of a south wing housing reception rooms and numerous bedrooms. The Vogüé family continues to hold the estate, which has seen ongoing restoration since the mid-20th century. The château was officially recognized as a historic monument starting in 1926, with further designations in 1987 highlighting structures from its various phases of development.
Remains
The Château de la Verrerie presents a leisure residence laid out around a square courtyard enclosed by three wings constructed mainly with brick and stone. The north side serves as the principal entrance through a gatehouse pavilion distinguished by four corner turrets. This entrance pavilion stands adjacent to the château’s chapel, creating a connection between the spiritual and residential components of the estate.
The east wing contains the main corps de logis, featuring three levels with a mansard roof crowning the structure. Projecting from this wing is a hexagonal tower that incorporates an external spiral staircase, a notable architectural element that adds vertical emphasis and access to upper floors.
The chapel, consecrated in 1511 and dedicated to the Virgin Mary, exemplifies Renaissance religious artistry. Its vaulted ceiling is painted deep blue and scattered with gold stars, while medallions around the interior depict the Stuart family and their associates. The walls are adorned with a painted colonnade showcasing apostles and martyrs set against a red background leafed with the fleurs-de-lis of France and the thistles emblematic of Scotland. The choir area features images of the four evangelists and a depiction of Saint Christopher situated above the entrance.
At the chapel’s center, a modest stone altar with a small partition forms a sacristy behind it. Flanking the altar are two pointed, or ogival, doors crowned with tympana bearing the initials “A” and “R”. Statues of the Virgin Mary and an angel stand elegantly facing each other on the altar’s partition, with their drapery finely sculpted. A wooden tabernacle engraved with Robert Stuart’s coat of arms rests atop the altar, replacing an earlier Baroque piece from 1930. Around 1930, artist Yperman rediscovered and restored the chapel’s frescoes, including a family member’s portrait within the series of medallions.
In 1942, two stained-glass windows were installed to honor the Vogüé family, featuring designs that evoke their estates and heritage through symbolic imagery.
The south wing, constructed in the early 16th century by Robert Stuart and Jacqueline de La Queille, reveals Renaissance elegance through its open gallery facing the courtyard. This gallery contains nine arches supported by paired columns of brick and stone, richly decorated with foliage, arabesques, and “colchetes”—ornamental brackets associated with the Stuart lineage. Flanking the gallery are two pavilions; the one on the east connects with the main building, while the western pavilion extends toward the pond’s edge and includes a hexagonal tower with an internal staircase providing access to upper floors and the mansard roof above.
Two additional pavilions linked by a corridor were added to the park side of the south wing, replacing earlier buttress structures. Inside the château, the original layout placed the lord’s and lady’s chambers on the ground floor beneath a modest hall, while the main floor contained a king’s chamber, reputedly for Francis I, a grand hall, and a green chamber. Later transformations converted attic space into additional rooms.
The upper walls of the south gallery are adorned with early 16th-century paintings showing various Stuart family members both on horseback and on foot. Some of these frescoes were transferred onto canvas to preserve them and are exhibited in the local Musée de la Vieille Alliance.
The late 19th-century expansion by architect Ernest Sanson introduced a broad south wing extension with sizable reception areas, including a billiard room, dining room, administrative offices, numerous bedrooms, and modern bathrooms to accommodate a large family.
Encompassing the château is a 40-hectare park featuring the pond of La Verrerie, fed by the Nère river. This landscape offers vistas over adjoining forests and pastures, complementing the château’s historic and architectural presence.










