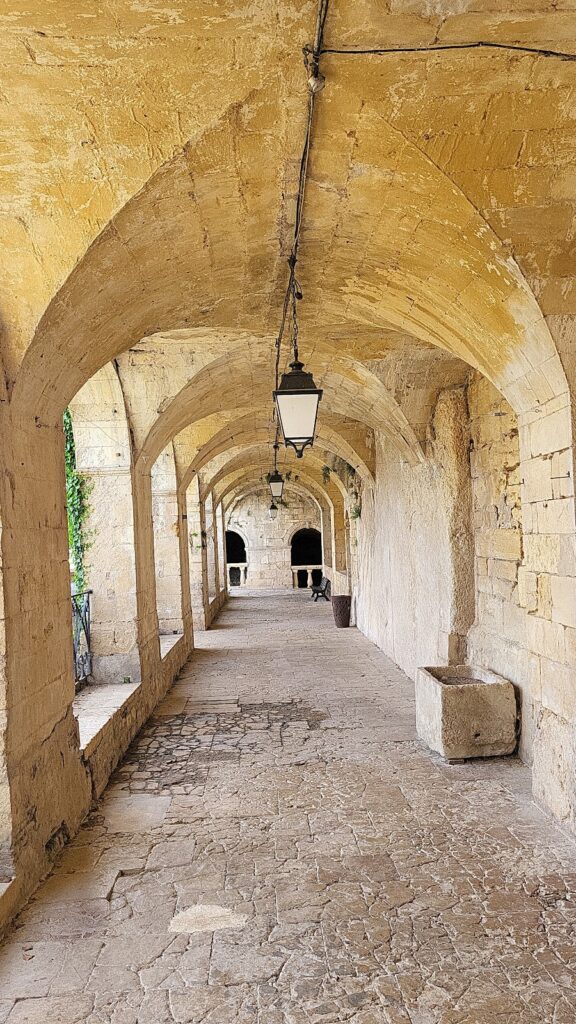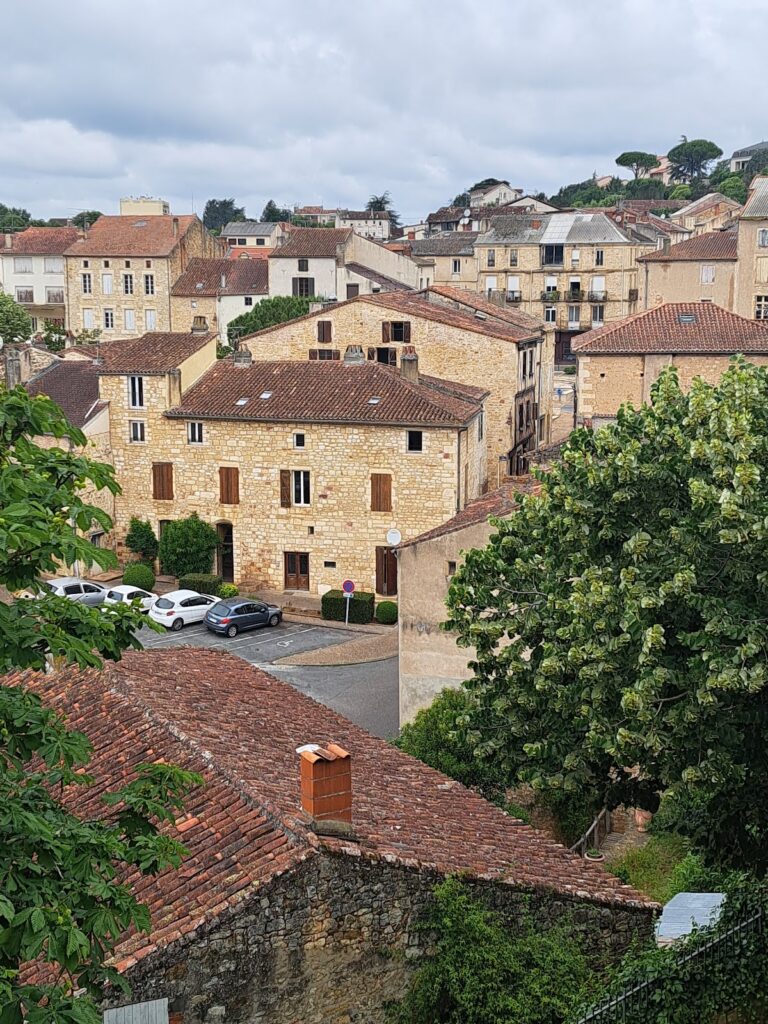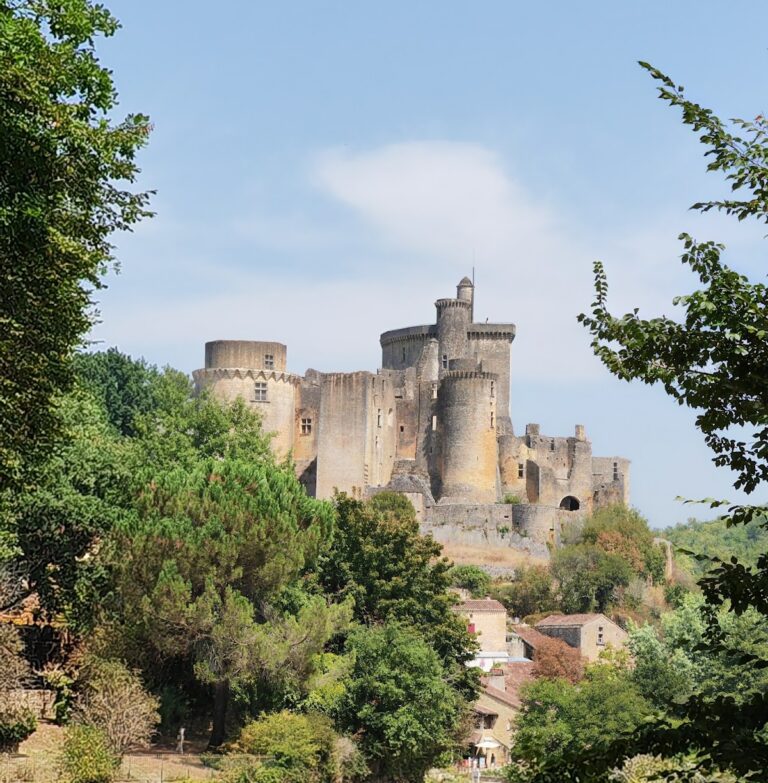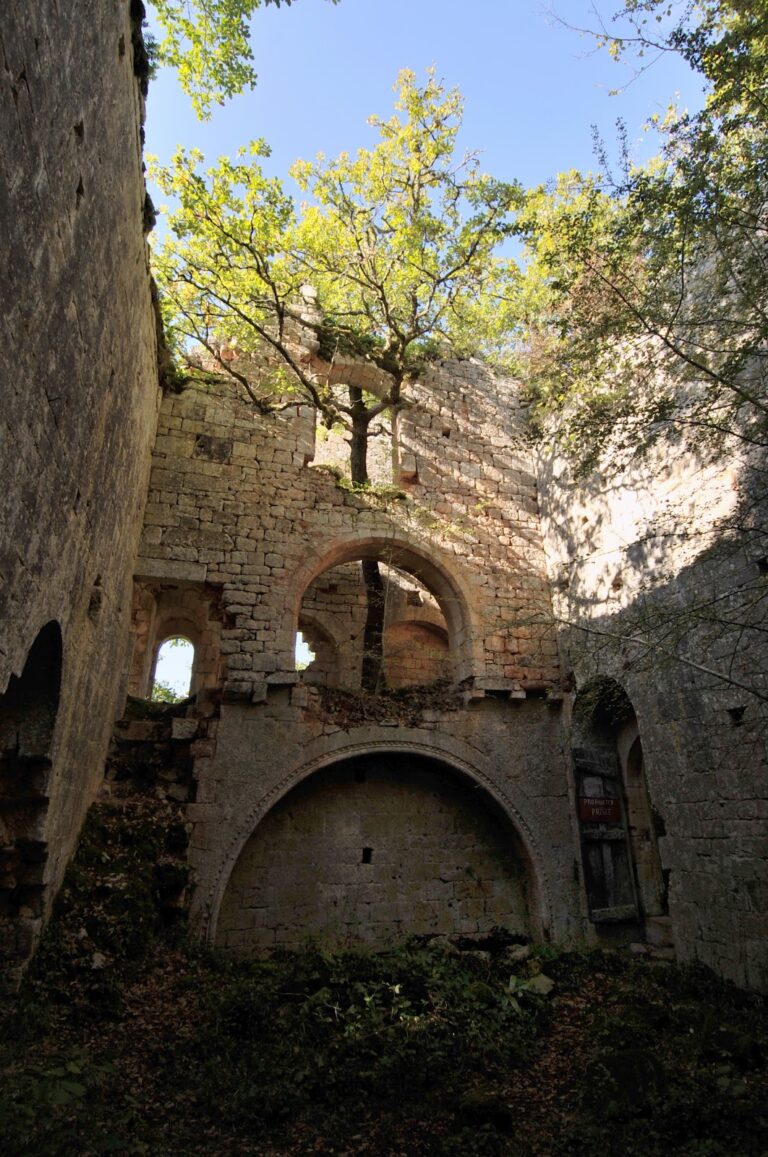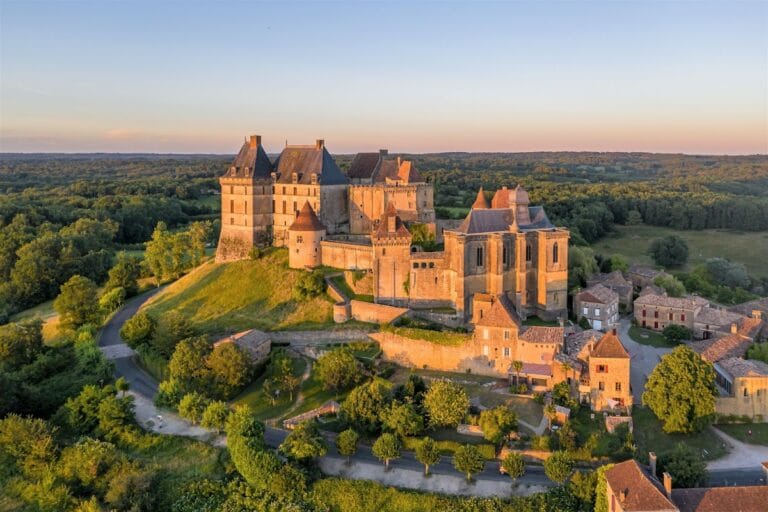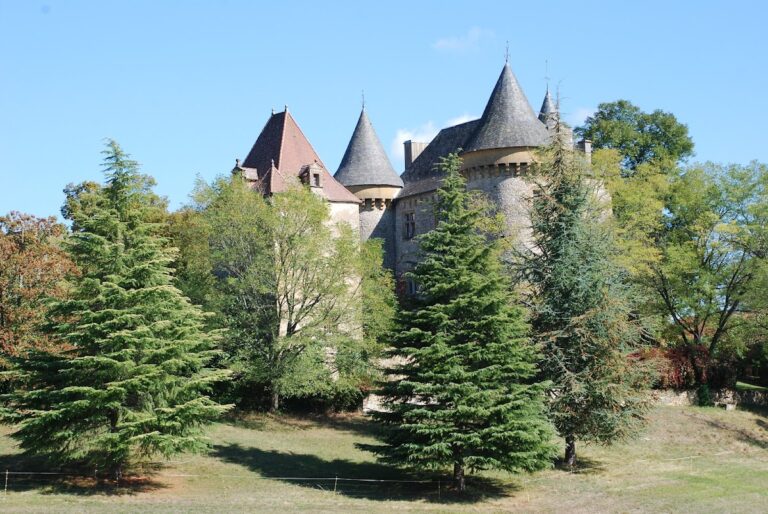Château de Fumel: A Historic Castle in Fumel, France
Visitor Information
Google Rating: 4.4
Popularity: Low
Google Maps: View on Google Maps
Country: France
Civilization: Unclassified
Remains: Military
History
The Château de Fumel is located in the town of Fumel, France, and was constructed by medieval French nobility to oversee vital river passage and regional borders.
The origins of the site trace back to the 11th century when the Fumel family, associated with the Counts of Toulouse and the Moissac Abbey as abbots-knights, established a tower or keep (donjon) to control the strategic Lot River crossing and the junction between the Agenais, Quercy, and Périgord regions. By the 12th century, a more substantial donjon was built. In 1259, the fief and castle were held jointly with other noble families; together they swore homage to Alphonse de Poitiers, brother of Saint Louis, while also recognizing the authority of the Bishop of Agen. This period marked the castle’s role as both a military stronghold and a seat of feudal power.
During the Hundred Years’ War (1337–1453), the fortified town of Fumel, including the castle with its distinctive square layout and six towers, endured significant conflict. It was seized at least five times in the course of the war. Following the turmoil, King Louis XI granted Bernard de Fumel permission to fortify the town and castle, leading to the enhancement of defenses and the addition of a residence to the east of the donjon.
In the 16th century, the medieval fortress gave way to a new residence initiated by François I de Fumel, whose tenure as baron lasted from 1551 until his death in 1561. Connected by marriage to Catherine de Médicis and the royal court of Charles IX, François I began constructing a castle featuring an H-shaped design with two terraced courtyards and rectangular pavilions. His life ended violently during a Protestant attack on the fortress amid the religious conflicts of the time, halting the completion of the original plans so that only four of the intended pavilions were built. His successors, including François II and Charles de Fumel, continued to develop the estate, with Charles elevating the barony to a viscounty under King Henri IV.
The château saw further remodeling in the late 17th century under François-Joseph de Fumel, who altered facades and added a portico with vaulted arcades on the garden side. The 18th century brought changes commissioned by Jean-Georges de Fumel, who enlisted architect Jean-Baptiste Chaussard to modify the structure and redesign the surrounding gardens. Entering the 19th century, the property passed to the Langsdorff family, who undertook restorations under architect Léopold Payen, including the addition of a crowning balustrade in 1882 and portal restorations around 1900.
The château suffered damage during the French Revolution, with its towers reduced to the level of the main building. In 1951, ownership transferred to the municipality of Fumel, and from the 1960s onward, the castle has served as the town hall. This historic monument was officially listed in the same year, preserving its long legacy as a site of regional importance.
Remains
The Château de Fumel stands on a terrace overlooking the Lot River valley, integrating medieval and later architectural elements into a complex layout. Originally, the site featured a medieval castle with a square plan fortified by six towers, four of which were round and two square, surrounded by moats and accessed via two main gates and a smaller postern gate. Though these towers were lowered during the French Revolution to the height of the main building, their foundational traces remain a defining aspect of the castle’s silhouette.
Elements from the 12th-century donjon and the 15th-century residence are incorporated into the central wing of the castle, preserving layers of its development over several centuries. The 16th-century reconstruction sought to establish an H-shaped plan centered around two terraced courtyards, with rectangular pavilions terminating each wing. Four of these pavilions survive, while the southeast wing uniquely ends in a southern pavilion whose upper floor was later removed to create a terrace at that level.
Decorative stonework on the façades includes vermiculated bossage, a surface treatment where the stone is carved with worm-like patterns to create texture and shadow. This detail links Château de Fumel stylistically to contemporaneous castles such as Lanquais and Vallery. Further modifications in the 17th century reshaped the southern building and western wing and introduced a portico on the garden-facing façade of the central wing. This portico features vaulted ceilings and arcades on the ground floor, enhancing the structure’s elegance and usability.
Surrounding the castle are gardens and terraces laid out or remodeled in the 18th century, designed to offer expansive views across the Lot valley. These outdoor spaces have been restored in modern times to maintain their historic character. The balustrade crowning the façade was added in the late 19th century, complementing earlier restoration efforts like the portal refurbishment completed around 1900.
Today, the Château de Fumel retains a mixture of its medieval origins, Renaissance ambitions, and later renovations, standing as a layered historical monument that reflects its defensive past and evolving residential functions.

