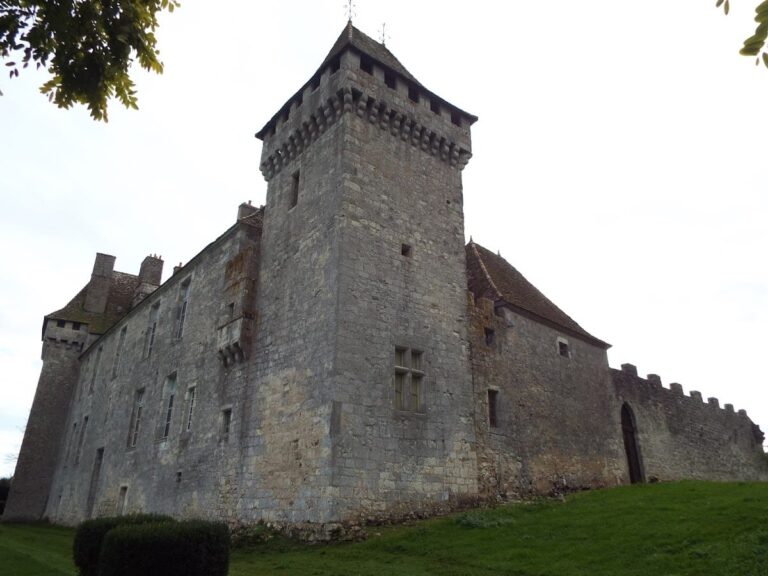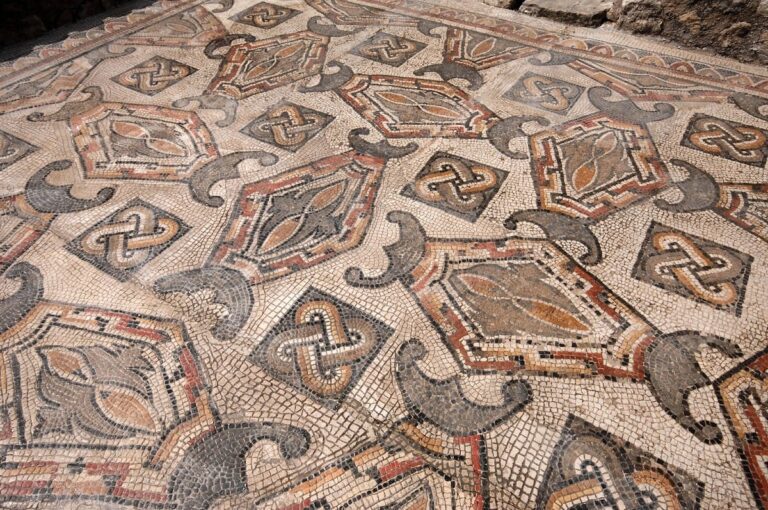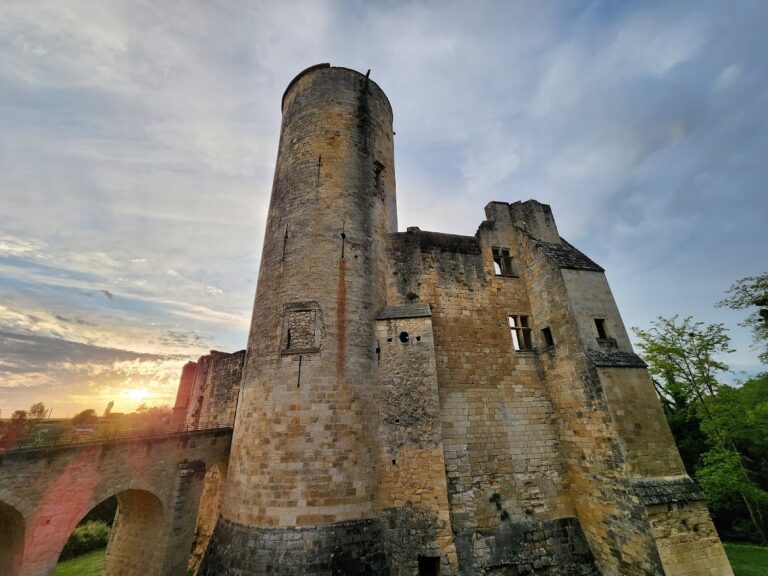Château de Duras: A Medieval and Classical Fortress in France
Visitor Information
Google Rating: 4.5
Popularity: Medium
Google Maps: View on Google Maps
Official Website: www.chateau-de-duras.com
Country: France
Civilization: Unclassified
Remains: Military
History
The Château de Duras stands in the town of Duras in France and was constructed by medieval European builders. Its origins trace back to the 10th century, linked to the nearby church of Saint-Ayrard. Around 977, this church, located roughly 1.2 kilometers from the castle site, was given to the Abbey of La Réole by Gombaud, Bishop of Vasconie, and Guillaume, Duke of Gascony, marking the early spiritual significance of the area.
The first fortress at Duras was erected in the 12th century by the Bouville family on a rocky outcrop overlooking the Dropt valley. Following the Gascon revolt of 1254 against English rule, King Henry III of England confiscated the castle and granted it to his son, the future Edward I. In the early 14th century, Gaillard de Got, brother to Pope Clement V, became the owner, probably by royal favor, and initiated a rebuilding campaign starting around 1308, supported financially by the pope.
Through the centuries, ownership passed through complex inheritances involving the Got family and later the Durfort family, who maintained possession from the 14th century up to the turbulent times of the French Revolution. The castle saw significant military action during the Hundred Years’ War, suffering sieges and partial destruction by fire in 1377 under the Duke of Anjou’s command.
In the 16th century, the Durfort family aligned with the Protestant side during the French Wars of Religion. As a consequence, the fortress endured a siege in 1562 led by Blaise de Monluc. Later, in the mid-17th century, Guy Aldonce I de Durfort undertook extensive repairs and expanded the castle in 1651, transforming it into a stately residence complete with formal French gardens. This phase signaled a shift from purely military to more domestic and representational functions.
Further major renovations occurred under Jacques Henri de Durfort, the first Duke of Duras, who reconstructed key buildings at the close of the 17th century. His son, Jean-Baptiste, added the Petit Château in the early 18th century, enhancing the complex’s residential character.
The upheavals of the French Revolution led to the castle being declared national property. Its towers were dismantled to supply building materials, and it was sold in 1793. However, the state retained control until 1807, when the last Duke of Duras repurchased it. The 19th century saw multiple changes in ownership, including possession by the Chastellux family and later a local priest who intended to convert the castle into a church, a plan which was ultimately not completed.
In 1969, the town of Duras acquired the château and began restoration projects, including repairing the roof in 1975 and restoring vaulted ceilings during the 1980s and 1990s. Recognition of its heritage value grew through successive historic monument listings from 1948 to 2002, protecting the entire complex and surrounding structures. Since 2016, the Mobilier national and the commune have cooperated to furnish the interiors with period-appropriate pieces in neo-Gothic and Louis XIV styles, reflecting the site’s medieval origins and its grandeur during the French classical age.
Remains
The Château de Duras presents as a quadrilateral fortress anchored by four round towers at each corner, preserving the heavy medieval character of its initial design despite substantial remodelling in the 17th century. This main structure forms a commanding outline over the landscape and serves as the heart of the complex.
Within this stronghold lies an interior courtyard, now transformed into a cour d’honneur—an honor court—flanked on the north and south sides by two residential wings. These wings rest on Gothic foundations and feature galleries stacked above one another. The courtyard itself is accented by Italianate arcades, reflecting later aesthetic enhancements. The mansion’s overall decoration remains restrained, marked by mullioned windows—windows divided by vertical stone bars—balustraded balconies offering simple elegance, and robust doorways with rusticated stonework that emphasize solidity.
Adjoining the forecourt to the south is the former outer bailey, a 14th-century defensive enclosure now connected to the Petit Château. This smaller building, constructed in the early 18th century against the curtain wall, includes two rooms preserving finely decorated fireplaces from the 17th century and a chapel. One corner tower of the bailey contains an oratory distinguished by religious-themed stucco panels, highlighting the site’s devotional aspects.
Supporting facilities around the castle include a glacière, or icehouse, used historically for storing ice and preserving food, along with a kitchen and a timber-framed roof structure demonstrating traditional building methods. The encompassing curtain walls extend around the site with terraces and their retaining walls, reflecting careful design for defense and landscape management.
A notable interior feature is the Salle des Maréchaux, or Hall of the Marshals, the largest room in the castle, which once accommodated about 1,300 people during a religious gathering in 1738, illustrating the château’s role in social and ceremonial events.
The furnishings inside the castle have been carefully chosen to evoke its historical periods. They include a clock with Boulle marquetry—a decorative inlay technique using brass and tortoise shell—Louis XIV style tables with intricate wood veneers, 18th-century Aubusson tapestries depicting the fables of La Fontaine, and carpets from the Empire and Restoration eras. Additionally, Abbeville tapestries display the arms of France from King Charles X’s reign, while neo-Gothic billiard chairs and a mahogany suite in the Troubadour style relate to later tastes linked to the Duchess of Duras. Curtains and fabric hangings have been added to match the appearance appropriate to the castle’s key historical periods, tying the interiors to its rich past.










