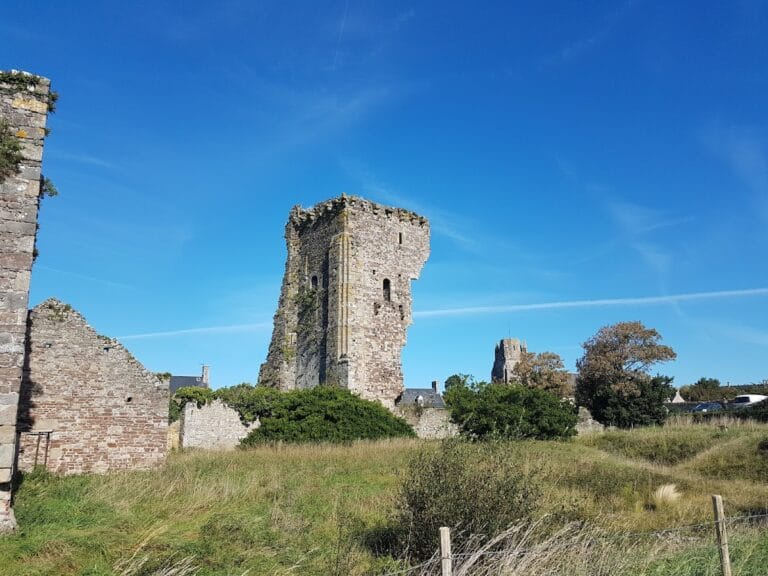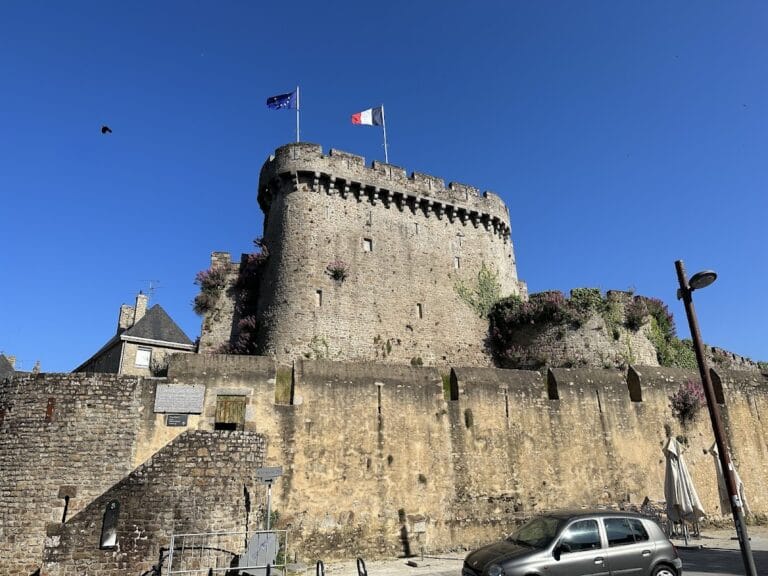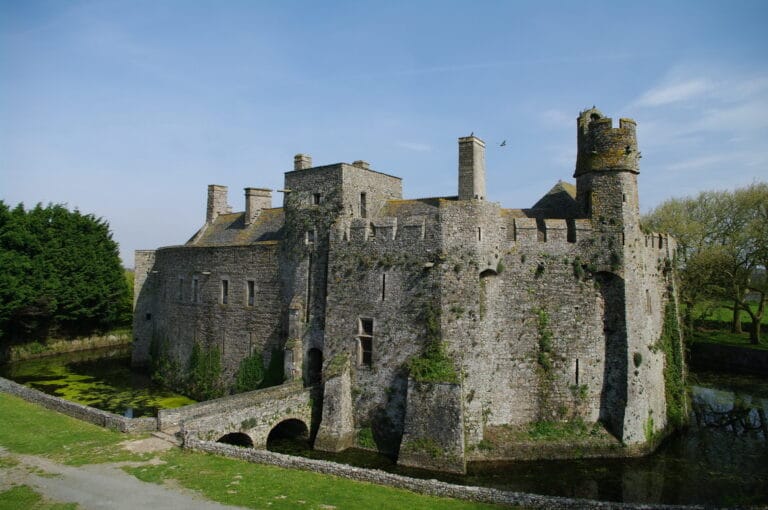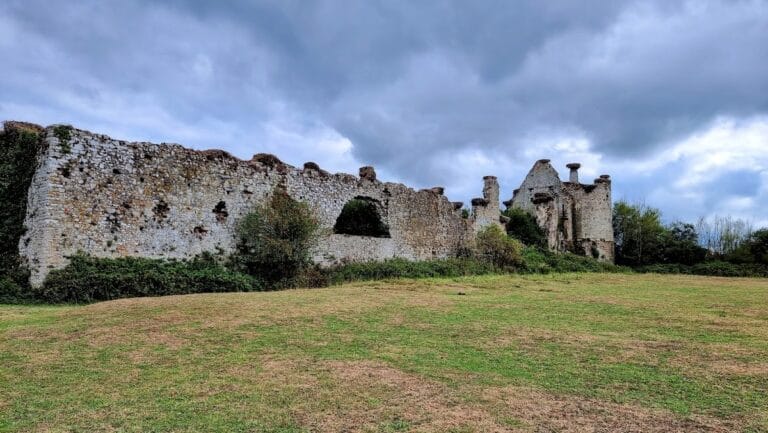Château de Chanteloup: A Historic Fortress and Renaissance Residence in France
Visitor Information
Google Rating: 4.2
Popularity: Low
Google Maps: View on Google Maps
Official Website: www.chateau-dechanteloup.com
Country: France
Civilization: Medieval European
Remains: Military
History
The Château de Chanteloup is located in the commune of Chanteloup in France and was originally constructed by medieval builders. Its strategic position allowed control over the nearby Vanlée harbor, serving defensive and surveillance purposes along the Normandy coastline.
The earliest record of the site appears in 1022 within a charter that benefited the Mont-Saint-Michel Abbey. Tradition holds that the original fortress was erected by a lord of Chanteloup, a companion of William the Conqueror who also held estates in Dorset, Hereford, and Worcester counties in England. Over time, the castle became associated with the de Chanteloup family, its original owners.
In 1286, ownership transferred through marriage to the Paynel family, with Foulques III and IV Paynel among its notable lords. These Norman knights wielded significant local influence during the late medieval period. The fortress’s military importance is underscored during the Hundred Years’ War, when the English seized it from 1418 to 1449. During their occupation, it was used in 1432 as a prison for local resistance fighters opposing English rule.
Following the English withdrawal, the castle returned to French control around 1434 under Louis d’Estouteville, who undertook repairs to the keep and curtain walls damaged during the conflict. His descendant Antoine d’Estouteville later abandoned the medieval fortress in about 1536, choosing to add a Renaissance-style residential wing to the existing structure. This new dwelling reflected the evolving tastes of the period and was occupied alongside Antoine’s wife, Isabeau de Carbonnel.
In 1594, the castle was besieged during the Wars of Religion, supporting the French crown in its struggle against the Catholic League. Ownership passed to Jean de Montgomery around 1655, who expanded the living quarters, adapting the castle to more modern needs.
During the upheaval of the French Revolution, the keep and two flanking towers were partially demolished, reducing their height down to the second floor. The drawbridge was removed at this time, while heraldic shields adorning the castle were defaced by Madame Duprey, who then owned the estate.
Today, the Château de Chanteloup is protected as a historic monument. Its medieval and Renaissance elements have received official classification, including Renaissance facades, roofs, and notable interior features such as the great hall’s painted door.
Remains
The Château de Chanteloup retains elements reflecting its medieval fortress origin combined with later Renaissance additions. The castle stands on a polygonal plan, originally surrounded by moats which served defensive and water management roles. Access into the courtyard lies on the west side, via a small stone bridge with two arches, replacing an earlier drawbridge whose pivot holes are still visible on the gatehouse’s entrance facade.
The gatehouse itself was guarded by two round towers, structures partially demolished down to lower levels during the revolutionary period. Within the southern part of the courtyard, the remains of a quadrangular keep persist, dating primarily from the 14th century but remodeled near the end of the 15th century. This stone tower is preserved to a height of about three stories, approximately 20 meters, where historically it soared nearly 30 meters with five levels and crenellations. The ground floor was vaulted, and it connected to the curtain walls by a staircase, highlighting its defensive function.
To the east side of the courtyard stands a residential building reconstructed entirely in the early 16th century. This logis features a large cylindrical tower at its northern corner, contemporary with the earlier keep, adorned with defensive elements such as machicolations—stone openings allowing defenders to drop objects on attackers—and arrow slits. These features underscored its role in flanking and fortifying the castle enclosure.
The Renaissance residence, built in granite around 1536, exhibits sculptural decoration characteristic of early Renaissance aesthetics. Pilasters with foliage scrolls, candelabrum motifs, finial spikes, and detailed friezes decorated with medallions and cartouches enrich the facades. Large diamond-shaped panels filled with leaf patterns and fantastic creatures contribute to the ornamental scheme. Notably, some architectural details evoke religious architecture: two portals on the residence’s right side feature wide semi-circular tympana (arched spaces above doors), while a door on the left resembles a tabernacle, a small recessed shrine.
The decorative style of the château’s Renaissance elements shares similarities with the Château de Lasson near Caen, constructed around 1520, particularly in the recurring motifs.
Today, the Château de Chanteloup preserves its moats, gatehouse, towers, keep, and the Renaissance residential building, with certain sections reduced or altered due to past demolitions but still bearing witness to its layered history and architectural evolution.










