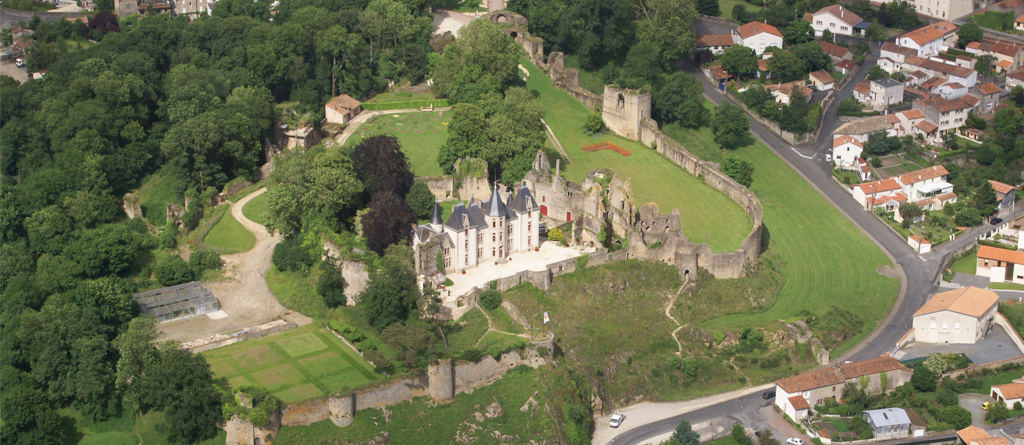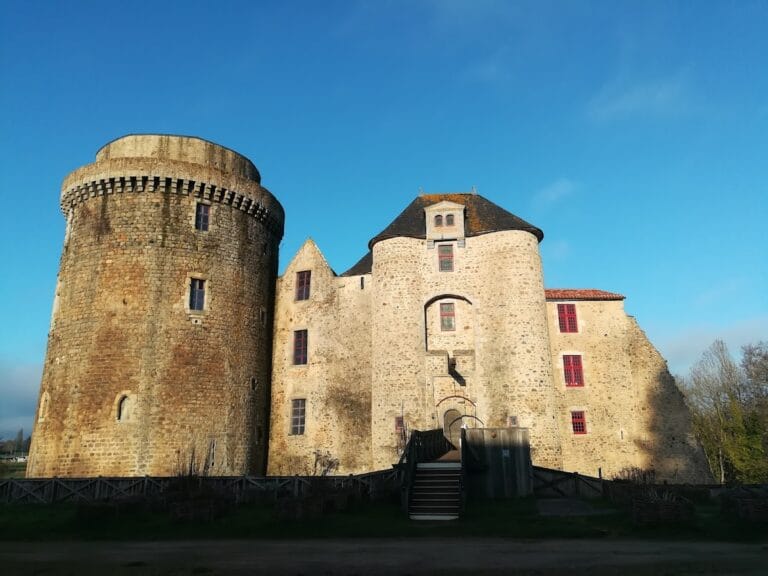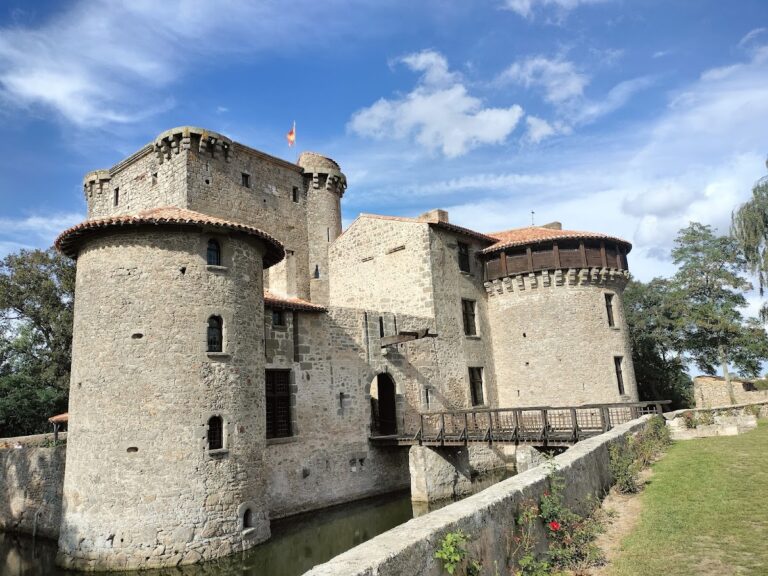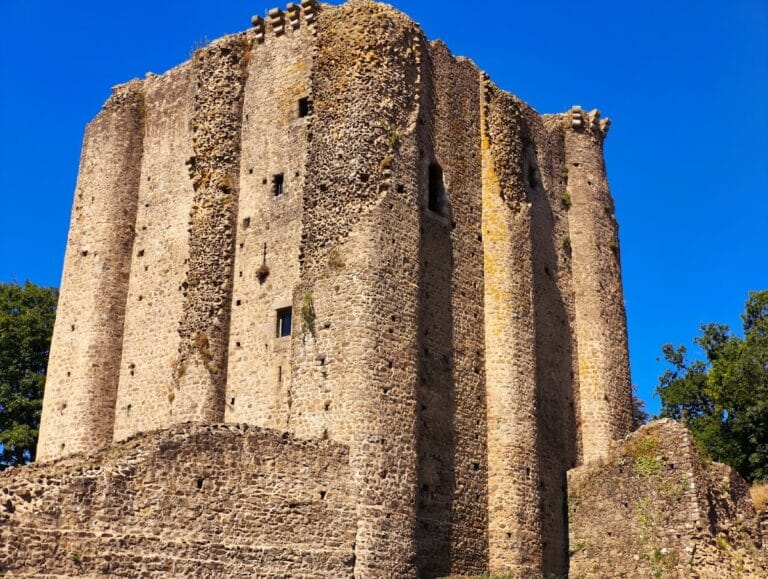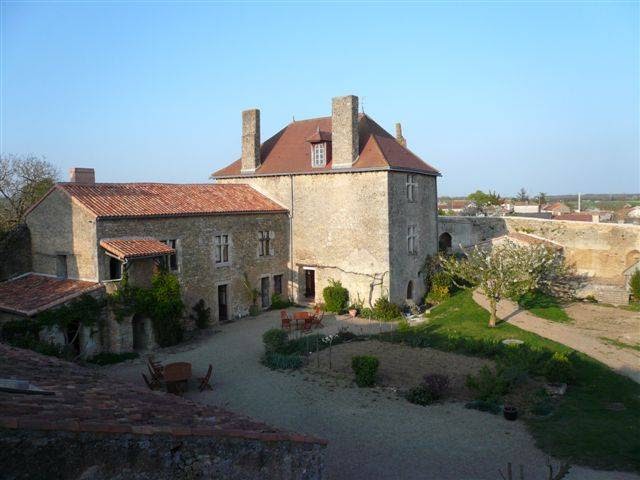Château de Bressuire: A Historic Fortress and Residence in France
Visitor Information
Google Rating: 4.4
Popularity: Medium
Google Maps: View on Google Maps
Official Website: www.ville-bressuire.fr
Country: France
Civilization: Unclassified
Remains: Military
History
The Château de Bressuire stands in the town of Bressuire, France, on a strategic site that has been occupied since the Celtic era, originally hosting a fortified Gaulish settlement known as an oppidum. This location on the edge of the Poitevin plateau by a river bend has supported human habitation for centuries, evolving with the political and military changes of the region.
The first written record of a fortification at Bressuire appears in a charter from 1029, linked to the monastery of Saint-Cyprien de Poitiers. The castle itself is believed to have been established toward the end of the 10th century or early in the 11th century by the Beaumont family. The Beaumont-Bressuire lineage maintained control over the fortress for several centuries, enduring through the turbulent periods of conflict that affected the Poitou region. During the prolonged wars between the French and English crowns, which lasted around three hundred years, the castle served a military role notable for never being successfully besieged. At one point, the French commander Bertrand du Guesclin reclaimed the castle from English control, reinforcing its strategic significance without direct siege warfare.
In 1441, Jacques de Beaumont, lord of Bressuire, initiated important changes by converting the castle into a more refined residence. He added a prominent building featuring large mullioned windows, granite chimneys, and a decorative gallery, reflecting Renaissance tastes and signaling his social standing within the region.
Following the Renaissance era, the castle gradually fell into disrepair. Damage from storms and neglect led to partial destruction by the early 18th century. In 1876, the Bernard family acquired the property and erected a new residence within the original castle courtyard. This construction, completed around 1880, adopted a neo-Gothic style and was set back from the medieval structures, distinguishing the newer home from the older ruins.
The local commune took ownership of the château in 1975, and in 1996 it gained official designation as a historic monument. This recognition covers not just the castle ruins but also the surrounding terrain and defensive moats. Although no archaeological digs are planned at present, historical surveys and archival materials continue to inform understanding of the site’s long history.
Remains
The Château de Bressuire occupies a broad rounded tip of the plateau, originally fortified by three concentric defensive walls known as enceintes. Today, the outermost of these walls has disappeared, but the middle enceinte, dating from the 13th century, still marks the perimeter. This second enceinte extended some 165 meters along the plateau and enclosed a bailey, or courtyard, where a chapel once stood. Foundations of the chapel’s crypt remain preserved roughly two meters beneath the surface, hinting at the site’s religious functions within its defensive complex.
The oldest visible architectural remains primarily stem from the late 12th and early 13th centuries, showcasing medieval military design. Portions of the enceinte walls remain standing alongside fragments of the donjon, or main tower, which was positioned to overlook nearby ponds. Traces of the chemin de ronde, a raised wall walk used by guards, survive partially along these walls. Together, the donjon and the first enceinte formed a horseshoe shape, reinforced by sturdy turrets that protected the side facing the plateau.
Access to the castle was controlled by a gate tower, known as a tour-porte, which served as the main entrance and defensive choke point. Within the walls, the later 15th-century residence constructed by Jacques de Beaumont introduced finer living quarters, featuring mullioned windows that allowed more light, granite chimneys for heating, and an elegant gallery that illustrated a shift toward comfort and Renaissance aesthetics.
After centuries of exposure to weather and neglect, the original medieval structures suffered partial dismantling during the 18th century. The 19th century brought further changes when the Bernard family added a neo-Gothic house inside the old courtyard. This newer building was deliberately set back from the ancient ruins, preserving them as separate elements within the site’s evolving architectural story.
Today, visitors can observe the surviving defensive walls, sections of the donjon, and several towers that have withstood time. Restoration efforts continue, particularly focused on a northern tower of the enceinte, aiming to stabilize and conserve the castle’s historic fabric. Valuable documentation of the castle’s layout and condition exists in the form of an 1842 plan by Vaslin and late 19th-century photographs by Séraphin-Médéric Mieusement, which record details long before modern restoration began.
