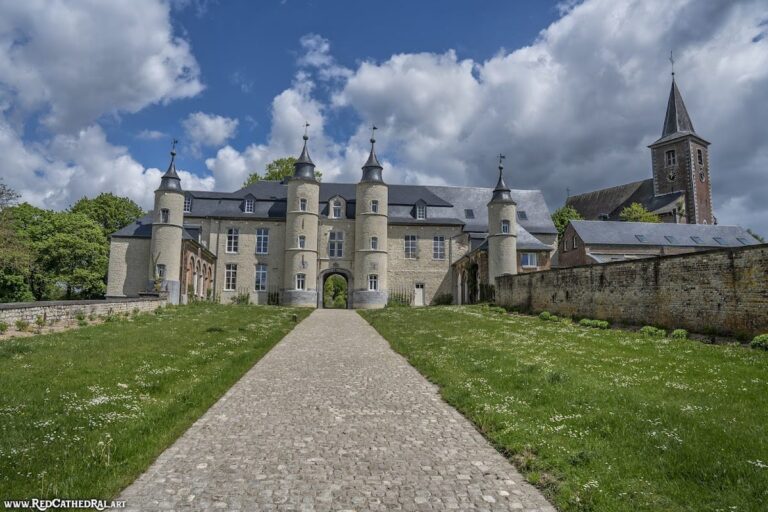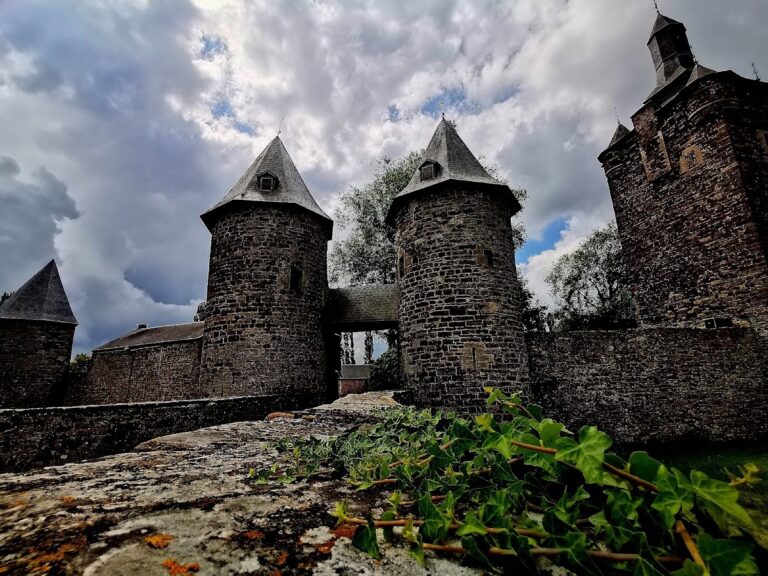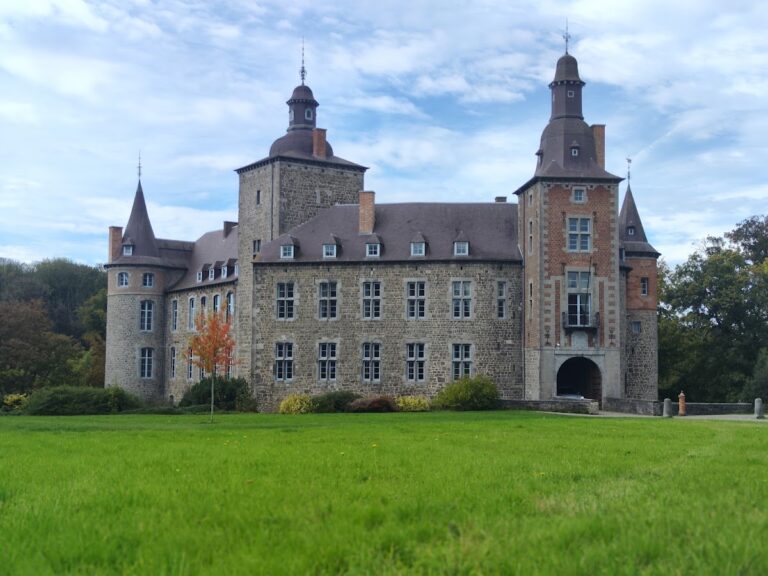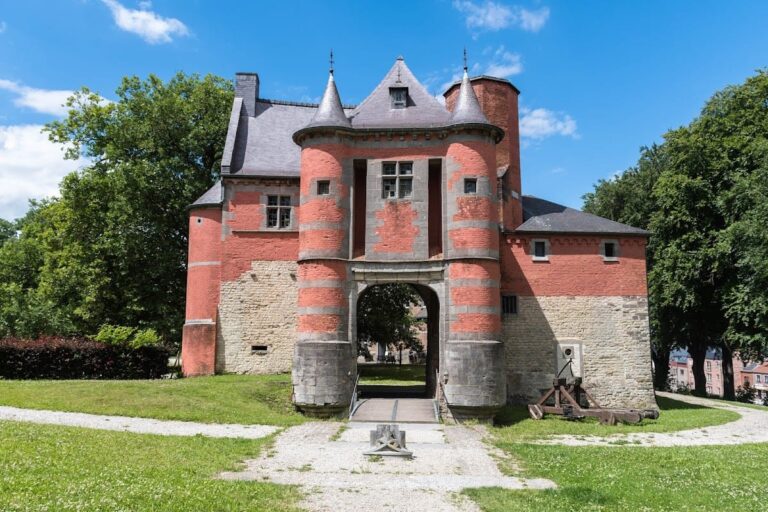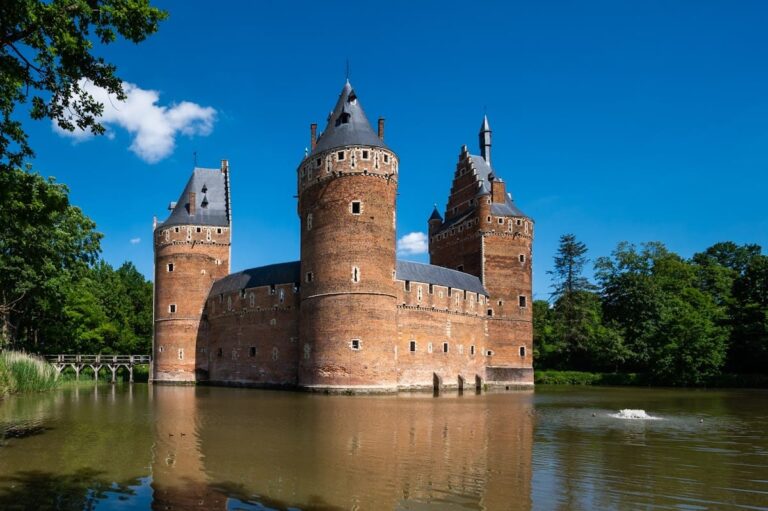Château de Bousval: A Historic Belgian Estate in Genappe
Visitor Information
Google Rating: 4.1
Popularity: Very Low
Google Maps: View on Google Maps
Official Website: chateaudebousval.be
Country: Belgium
Civilization: Unclassified
Remains: Military
History
The Château de Bousval is situated in Genappe, Belgium, an area shaped by the evolving history of local noble families and landowners. Its origins date back to the 16th century when a tower, constructed in 1567, served as the residence of the maître d’hôtel, or chief steward, to Marguerite of Austria, a notable figure in European governance during that era.
In the early 17th century, ownership of the château shifted to J-B Maes, who undertook significant changes roughly around 1617. These renovations are marked by a date inscribed on the roof of the château’s main wing, indicating an important phase in its architectural and functional development. Following this period, the property eventually passed into the hands of the noble van der Stegen family, who held the estate under the comital title. Over subsequent years, the château experienced several transitions in ownership, reflecting the wider changes within the local aristocracy.
The 19th century brought further transformation, including the demolition of the château’s associated farm early in the century. By 1886, Adolphe Delhaize acquired the residence and lived there until his death in 1899. His son, Maurice Delhaize, then occupied the château, maintaining the property through the mid-20th century until 1953. At some point during the 20th century, the estate became part of the holdings of the Solvay family, known for their industrial prominence in Belgium, ensuring the château remained under private stewardship.
Remains
The Château de Bousval stands as an L-shaped structure enclosed within a spacious park, itself bounded by a brick wall painted white, which contributes to a striking visual interplay alongside its slate roofs and light blue shutters. The layout consists of a long northern wing paired with a shorter western side, both of which display distinctive architectural elements dating from various periods of alteration.
The northern wing comprises seven sections or bays, each featuring rectangular windows equipped with wooden shutters on the lower and upper floors. Notably, five of these bays extend upward into gabled dormer windows that project from the roof, adding vertical emphasis and light to the upper rooms. Attached to this wing is a round tower crowned with a slate spire, serving as a notable vertical accent and a surviving element from the château’s earlier phases.
The shorter western wing contains four bays and incorporates arcades on the ground floor, each formed by lowered arches—the curved architectural supports—and highlighted by pronounced keystones at their apexes. This wing underwent conversion into an orangery, a type of greenhouse for citrus trees, most likely during the eighteenth century, and it is topped by a hipped roof where all sides slope gently downwards, giving it a balanced appearance.
At the corner where the two wings meet, a square tower rises to the same height as the adjoining structures. This tower includes arcades on the ground level that mirror the design found in the western wing, emphasizing architectural unity across the building. Apart from the main complex, an isolated building to the east of the château serves as the concierge’s lodge, likely functioning as housing for the estate’s caretaker.
Only one part of the château dates directly to the sixteenth century: the tower built in 1567, which originally belonged to the steward of Marguerite of Austria. It stands as a historical anchor to the site’s origins amid later expansions and modifications that reflect the tastes and needs of successive owners through the centuries.



