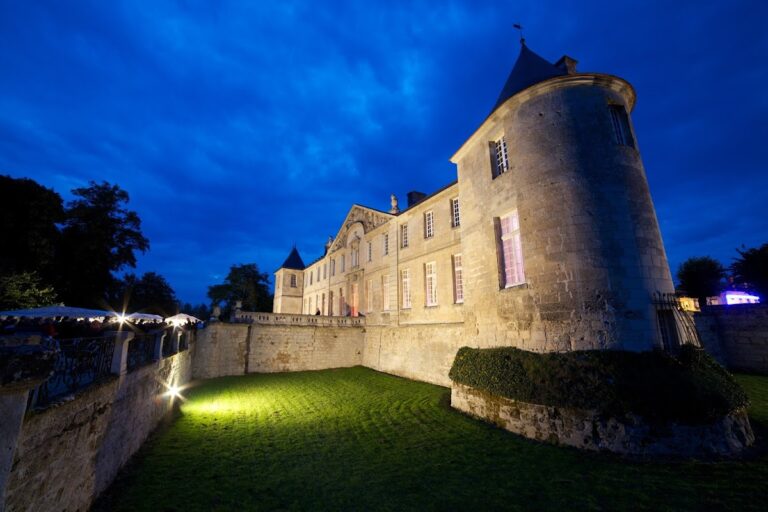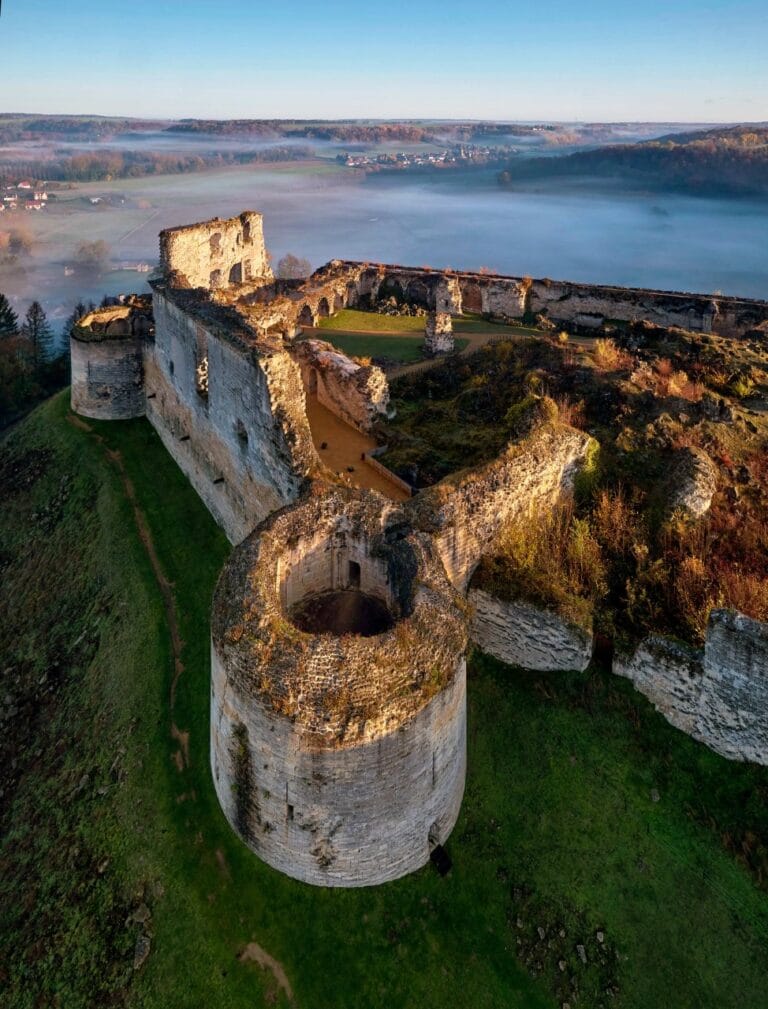Château de Berzy-le-Sec: A Medieval and Renaissance Castle in France
Visitor Information
Google Rating: 4.4
Popularity: Low
Google Maps: View on Google Maps
Official Website: www.tourisme-soissons.com
Country: France
Civilization: Unclassified
Remains: Military
History
The Château de Berzy-le-Sec is situated within the commune of Bernoy-le-Château in modern France. This fortified stronghold was originally constructed by medieval builders during the late Middle Ages, specifically in the 14th or 15th century.
Around the mid-15th century, approximately 1445, the estate entered the possession of Pierre de Louvain. Following this acquisition, Pierre de Louvain initiated significant reconstruction or remodeling efforts, reflecting architectural developments and shifting defensive needs of the period. These renovations likely contributed to the castle’s evolution during the 16th century, adapting its structures and fortifications in accordance with contemporary styles and emerging military technologies.
The castle continued to serve as a noble residence and seat of lordship for several centuries. Its occupation persisted up to the early 20th century, a span marked by successive adaptations and maintenance. However, in 1918, during the turmoil of the First World War, the castle sustained serious damage from bombardments, severely impacting its structural integrity and leading to its eventual abandonment.
Following the destruction, the ruins of the Château de Berzy-le-Sec were recognized for their historical value. In 1926, the site received official protection as a historic monument, ensuring its preservation under French heritage laws. The château lies near a Romanesque church, indicating a close relationship between the medieval fortress and local religious institutions, though specific ecclesiastical ties remain undocumented.
Remains
The Château de Berzy-le-Sec survives today primarily through its ruins, which outline a quadrangular enclosure roughly 40 by 50 meters in size. This stone enclosure is reinforced at each corner by turrets supported on buttresses, a structural technique that provided added resistance against siege engines and assaults. Attached to this perimeter are burned buildings that surround a central courtyard, providing a glimpse into the castle’s once-functional domestic spaces.
The eastern side of the enclosure retains a well-preserved building, reconstructed during the 16th century. This structure features finely cut limestone blocks arranged in orderly horizontal layers, demonstrating skilled masonry typical of that period. Notably, this building includes a projecting chapel vaulted with ribbed arches—a style characteristic of Gothic architecture—with large windows opening toward the surrounding ditch, suggesting symbolic guardianship over the castle’s entrance.
Access to the enclosure was originally controlled through a pointed-arch gate surmounted by a machicolation, an overhanging gallery with openings allowing defenders to drop objects or pour substances on attackers below. Evidence of a portcullis—a heavy, vertically sliding gate—remains visible in the form of grooves used to guide its movement. Beyond this, a projecting gate tower reinforced by substantial buttresses supports turrets integrated into a parapet with additional machicolations, emphasizing the defensive purpose of this area.
Above the gate, a lowered segmental arch includes grooves that mark where the arms of a drawbridge once operated. Within this space is a niche, likely intended to hold a statue of a protective saint. Above the arch, three coats of arms appear, signifying the noble lineage associated with the castle. Between the outer and inner gates, the space may have functioned as a murder hole (in French, an “assommoir”), allowing defenders to attack invaders trapped in the passageway.
On the northern side of the enclosure, no standing structures remain. However, the site’s arrangement once included a bailey—a courtyard enclosed by defensive walls—facing the plateau, the side vulnerable to attack. Current evidence of this area is limited, as it is now occupied by a long metal shed, indicating minimal visible remains.
A stone medallion bearing heraldic arms related to the castle has been preserved not at the site but in the Saint-Léger Abbey church museum in Soissons. This shield is divided into two parts, with the left side showing three pairs of glasses (a rare heraldic figure), while the right side is significantly worn. This artifact serves as a tangible link to the castle’s noble owners and their identity.
Taken together, the surviving elements of the Château de Berzy-le-Sec provide rich testimony to its medieval origins, later Renaissance modifications, and the violent damage it endured in the early 20th century. The site’s masonry, defensive designs, and emblematic features contribute valuable insight into the architectural and social history of this French fortification.










