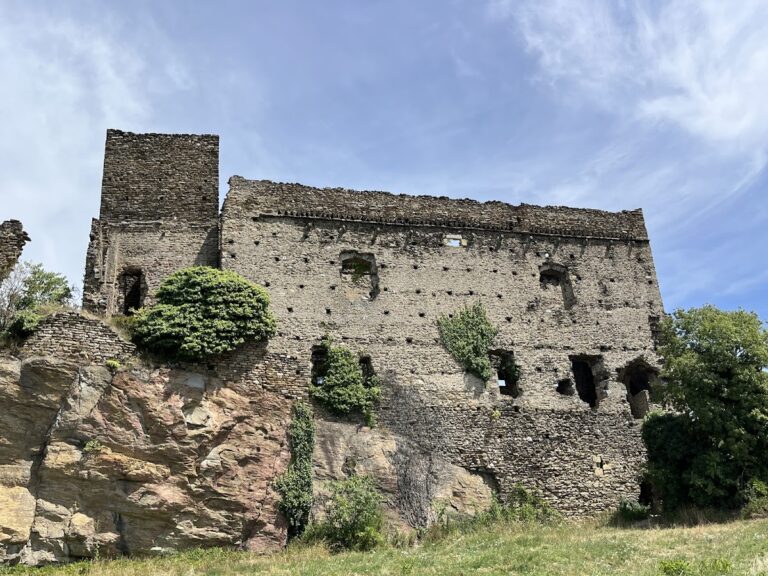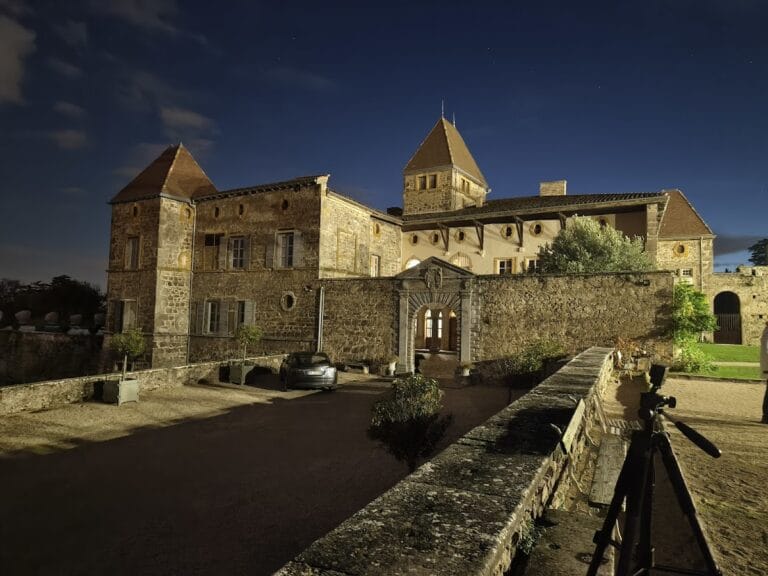Château d’Ampuis: A Historic Estate in France
Visitor Information
Google Rating: 4.3
Popularity: Low
Google Maps: View on Google Maps
Official Website: guigal.com
Country: France
Civilization: Unclassified
Remains: Military
History
The Château d’Ampuis is located in the commune of Ampuis in modern France. Its origins reach back to Roman times, when the site was known as the villa d’Ampucius, indicating an agricultural estate from that period.
During the Middle Ages, a fortified house is first recorded in the 14th century at this location. The estate was originally governed by the seigneurial family of Ampuis, with the earliest known lord named Girard documented in 1069. These nobles maintained control through various generations concentrated notably in the Maugiron family, who owned the château from the late 1300s into the 18th century. This period saw the property involved in regional feudal customs, for example the homage by Pierre d’Ampuis in 1339 for two fortifications known as the “Château-Bas d’Ampuis” and “La Garde d’Ampuis.”
In subsequent centuries, ownership passed through several aristocratic families including Harenc de la Condamine, Cholier de Cibeins, Fustier, Roche des Breux, Vial, and Troussier. Each contributed in varying ways to the château’s evolution, though the core legacy remained tied to its aristocratic and defensive roles. By the late 20th century, in 1995, the estate became part of the holdings of the Guigal family.
Throughout its history, the château underwent substantial reconstructions and stylistic updates. Between 1592 and 1622, it received a transformation reflecting classical architectural ideals. Additional changes in the 18th century and beyond modernized the structure further. Its chapel, originally a dovecote built in 1653, was converted for religious use during the 19th century, showing an adaptation of spaces over time. The château’s importance as a noble residence continued until the early modern era. Since July 22, 1996, the main building, entrance, chapel, and gardens have been recognized as part of France’s protected historic monuments.
Remains
The Château d’Ampuis stands as a long rectangular building oriented northeast to southwest, originating from the middle of the 15th century. Its layout is characterized by an L-shape formed by the main residential block combined with a southwest pavilion. Two of the original four round towers from the “château bas” survive today, while the “château haut” known as La Garde has vanished. Attached to the northeast side of the main building is a circular donjon, or defensive tower, a characteristic element of medieval fortifications.
Inside, decorative ceilings from the Renaissance era remain visible, with designs identified as the “à la Serlio” style on the ground floor and the “à la fougère” pattern on the first floor. These ceiling styles are named after architectural treatises and natural motifs prevalent during the Renaissance. The main staircase and another located in the southern wing date from 1640, displaying the continuation of construction during the early modern period. In 1748, new French windows were installed, enhancing access to the outside gardens.
The roof features a double-pitched design covered with flat tiles, though these were replaced during the 19th century. Defensive moats once surrounded the château grounds but were filled in during the 20th century, reflecting a shift away from military considerations.
On the south wing, parallel buildings adjoin the château, forming part of the estate’s extended service and residential quarters. The grounds encompass formal French gardens organized as a terraced layout overlooking the Rhône River. These gardens were redesigned around 1935 and include a belvedere—a structure offering panoramic views—located at the western corner. The northern section of the property contains an English-style garden, contrasting in design with the formal terraces.
The entrance to the château is marked by an impressive portal featuring antique columns and a pediment, elements that reinforce the classical influence introduced during its remodeling phases. Heraldic decorations and small turrets adorn the site, commemorating the various noble families who have played roles in its history. The chapel, once a dovecote from mid-17th century construction, now serves as a sacred space within the grounds, exemplifying adaptive reuse of buildings over time.










