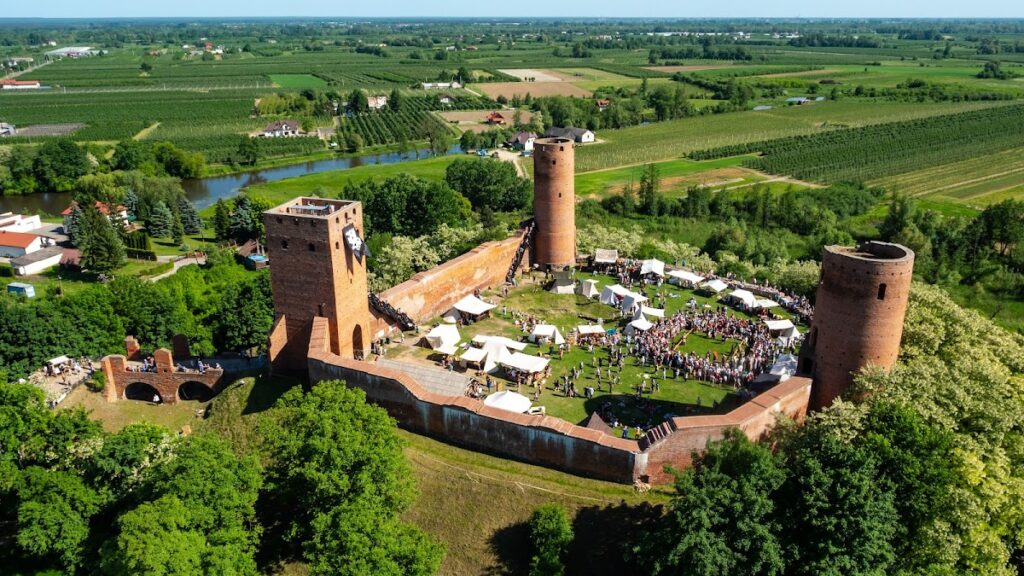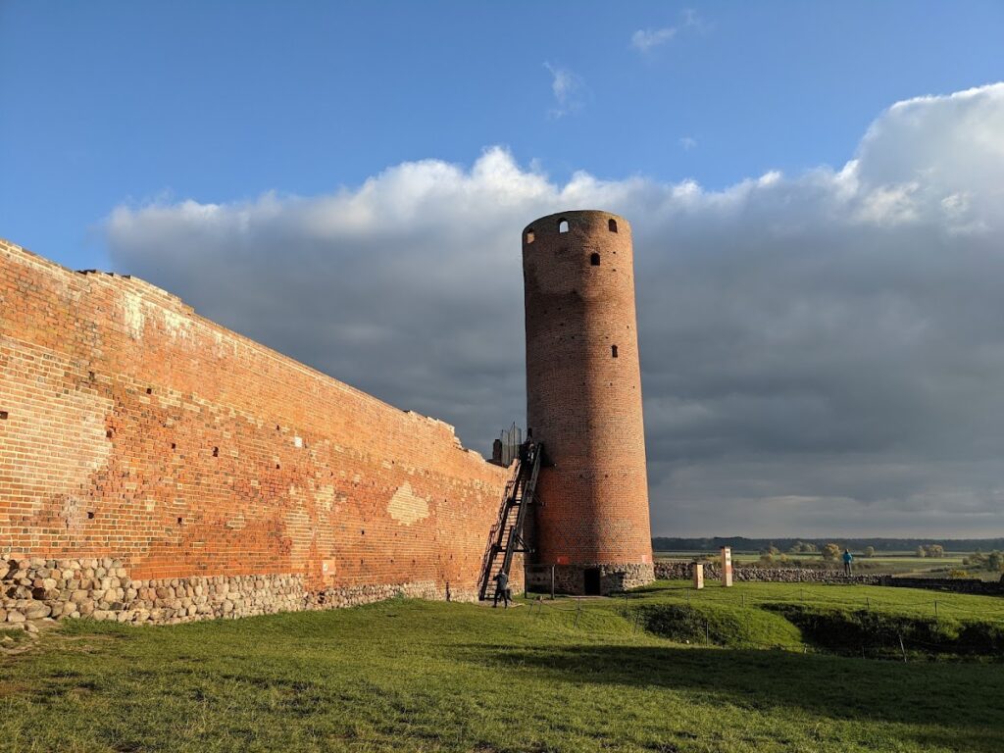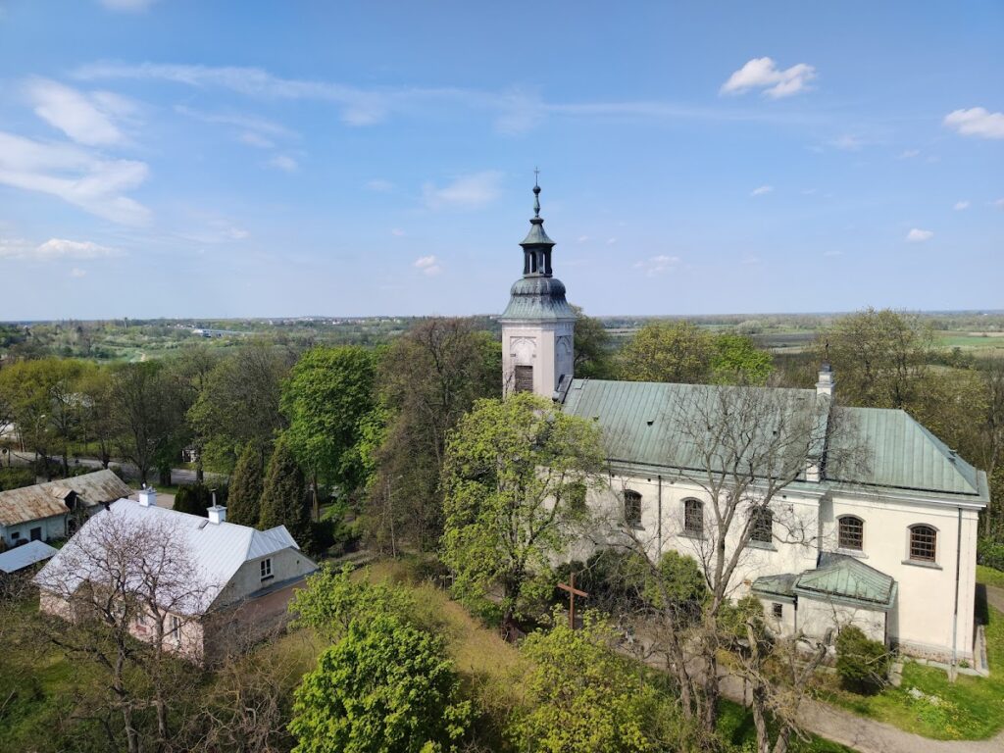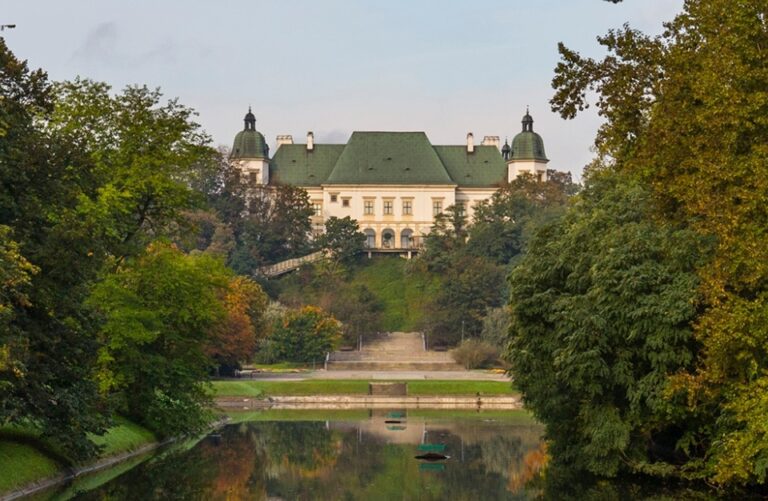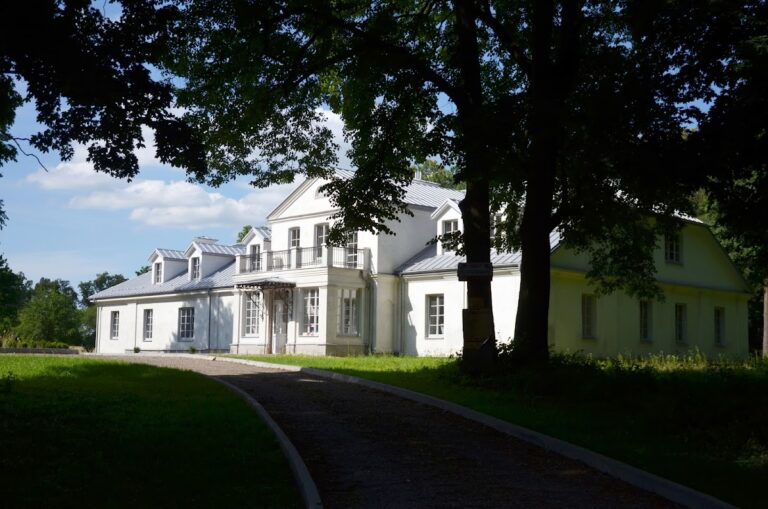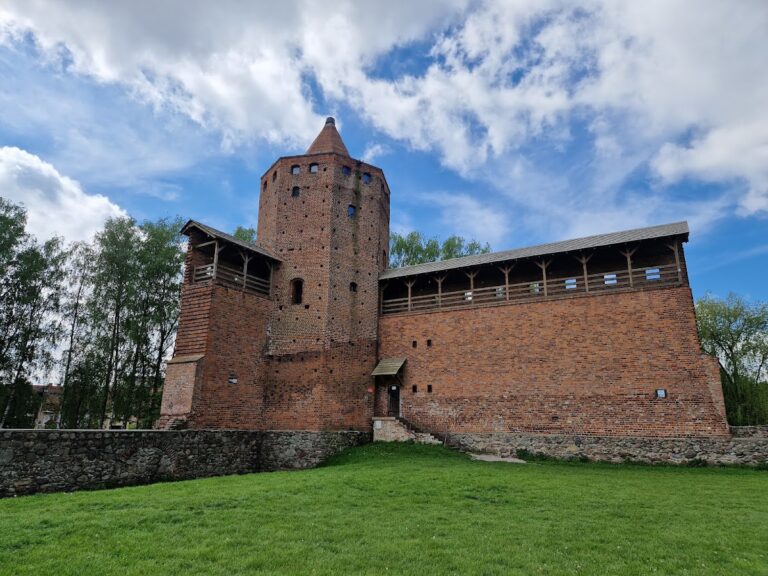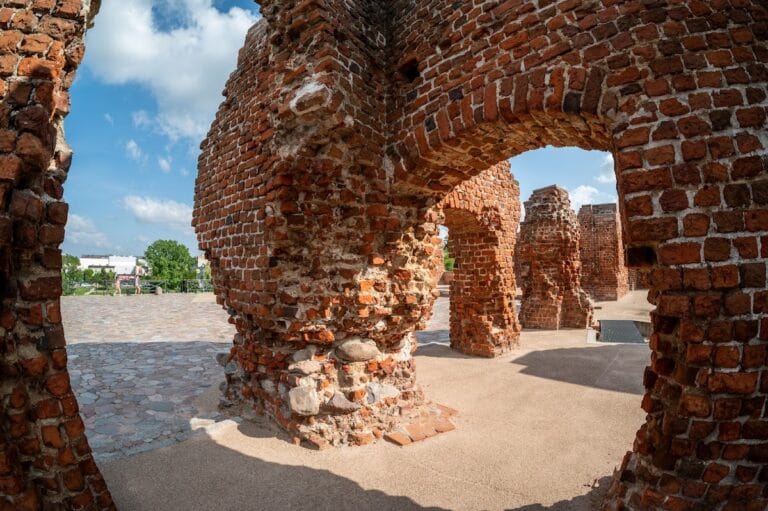Castle of the Masovian Dukes in Czersk: A Historic Polish Fortress
Visitor Information
Google Rating: 4.5
Popularity: Medium
Google Maps: View on Google Maps
Official Website: zamekczersk.pl
Country: Poland
Civilization: Unclassified
Remains: Military
History
The Castle of the Masovian Dukes in Czersk is situated in the municipality of Czersk, Poland. It was established by the medieval Polish civilization and served as a significant administrative and residential center over several centuries.
The origins of the site date back to the 11th century when a wooden and earth fortification, known as a grod, was constructed. This early stronghold included a log-cabin structure and functioned as the main seat of the Czersk duchy during the rule of Polish dukes such as Bolesław Śmiały or Władysław Herman. By the early 13th century, the site is documented as an administrative hub, with local officials like the castellan Piotr Pilch mentioned in historical records from 1224. A wooden church dedicated to St. Peter was consecrated within the castle courtyard in 1245 by Bishop Bogufał II, with Duke Konrad II and his sons present at the ceremony. The fortress also served as a prison for prominent prisoners, including Duke Henryk Brodaty in 1229 and Bolesław Wstydliwy in 1239, both held by Duke Konrad Mazowiecki.
In the 14th century, castle fortifications saw considerable development. Before 1406, a small stone collegiate church of St. Peter was built within the confines of the fort, notable for its detailed decorative elements. Between 1388 and 1410, under Duke Janusz I, the wooden fortifications were replaced by a brick Gothic castle constructed on the same site. This castle became one of his chief residences and was where Janusz I spent his final days, passing away there in 1429.
Following the integration of Masovian lands into the Kingdom of Poland in 1526, the castle entered royal ownership. During this period, modifications included raising the heights of two cylindrical towers to enhance defense capabilities. Starting in 1547, Queen Bona Sforza took charge of the estate and transformed the wooden buildings inside the courtyard into masonry constructions. Among these was a palace measuring approximately 10 by 30 meters, known as Bona’s residence or the Great House, recorded in documents from 1549. Additional buildings included a southern house, and the castle’s hill slopes were cultivated with orchards, gardens, and vineyards, reflecting Renaissance influences in castle living.
The castle suffered extensive damage in 1656 amid the turmoil of the Swedish Deluge when retreating Swedish troops were engaged and defeated by Stefan Czarniecki’s forces, leading to the stronghold’s devastation. Restoration efforts were undertaken much later between 1762 and 1766, led by Franciszek Bieliński, who aimed to repurpose the castle for local judicial and archival functions. These works included building a bridge over the castle’s moat. However, following the Third Partition of Poland, the Prussian administration partially demolished the curtain walls, contributing to the castle’s decline and ruin.
Early conservation attempts were made in the early 20th century. From 1907 to 1911, Kazimierz Skórewicz led preservation work funded by the Society for the Protection of Historical Monuments. The castle was again damaged during World War I in 1915, affected by fighting between German and Russian forces. Archaeological investigations in 1927 revealed the remains of the castle church of St. Peter within the walls. Today, the castle stands as a preserved historical site reflecting its layered past.
Remains
The castle occupies an irregular footprint shaped by the line of earlier wooden and earth defensive works from the 11th century. Its layout follows the contours of those original fortifications, incorporating both medieval and Renaissance architectural elements.
A dominant feature of the castle is its formidable main gate, set within a towering Gothic structure reaching 22 meters in height. This rectangular tower not only served as the primary entrance but also housed the burgrave’s living quarters, responsible for managing the castle. In the 18th century, the lower passage of the gate was lowered to allow easier entry, a modification accompanied by the construction of a new masonry bridge over the moat. Two large cylindrical towers flank the fortifications; initially matching the height of the curtain walls during the Masovian dukes’ era, these towers were heightened after 1526 to provide improved defenses. The southwestern tower stands approximately 24 meters tall, accessible from the outer wall and containing a prison cell in its ground floor. Meanwhile, the western tower opened onto the courtyard and functioned as an armory and storage space for munitions. Originally, these towers featured pointed wooden roofs.
Within the courtyard, masonry structures reflect multiple phases of construction. A smaller, elongated building lies adjacent to the wall facing the Vistula River, containing two rooms. To the right of the gate stands a larger edifice, originally built in the 14th century. This building was expanded during the mid-16th century under Queen Bona Sforza’s oversight into a palace measuring roughly 10 by 30 meters, known as Bona’s residence or the Great House. Despite the historical importance of these buildings, the masonry structures from the 16th century courtyard complex themselves have not withstood the passage of time.
The foundations of the castle church of St. Peter remain preserved inside the castle walls, providing archaeologists with insight into the site’s religious life during the medieval period. The curtain walls, originally constructed to heights between 7 and 8 meters and with walls about 1.8 meters thick, continue to form much of the standing ruins. The ramparts’ foundations extend deeply, reaching depths up to 5.5 meters below ground level, testifying to the considerable fortification efforts invested in the castle’s defense. Today, the castle’s surviving walls and three towers—the gate tower, the southern cylindrical tower, and the western tower—stand as prominent features offering extensive views over the surrounding landscape.
