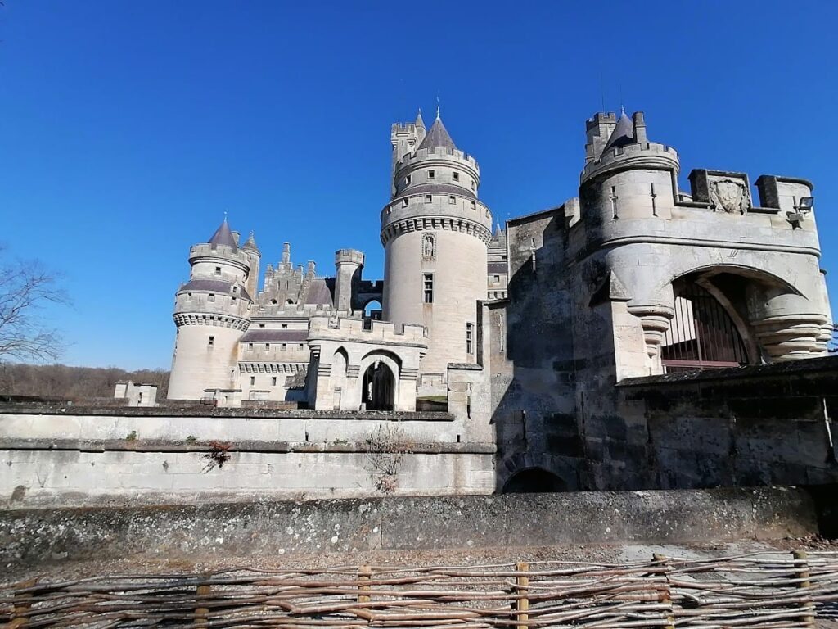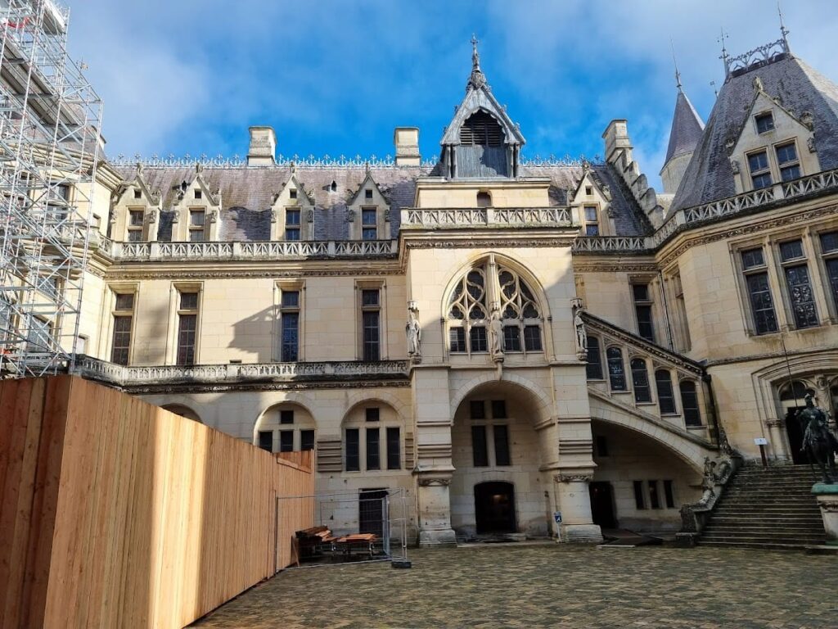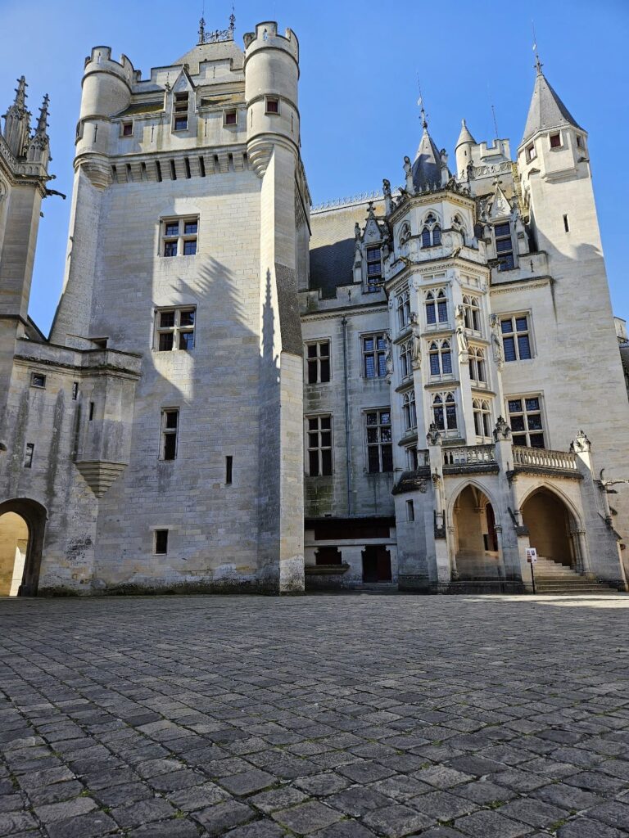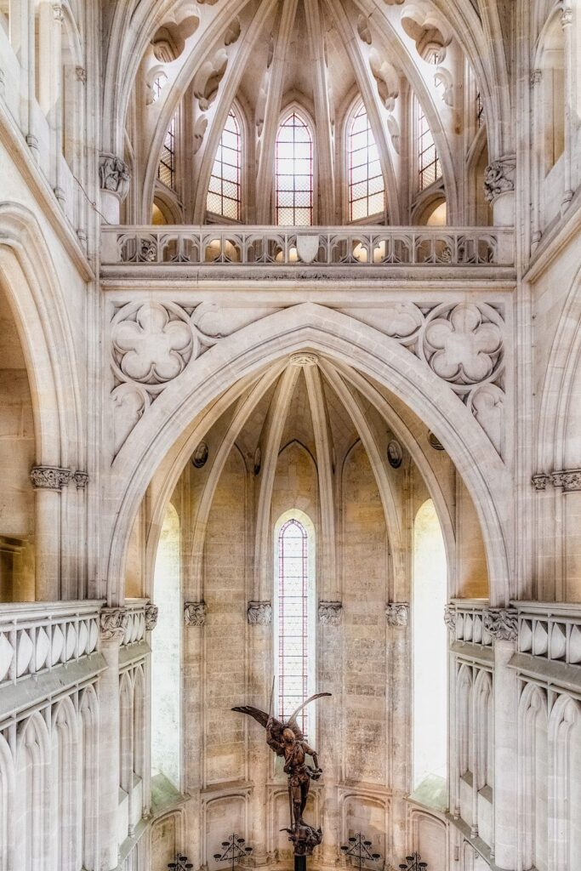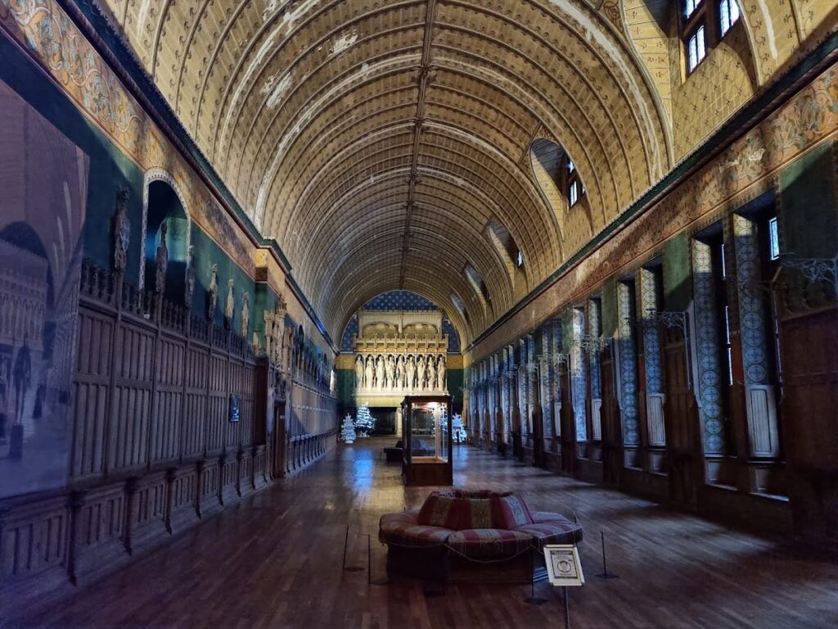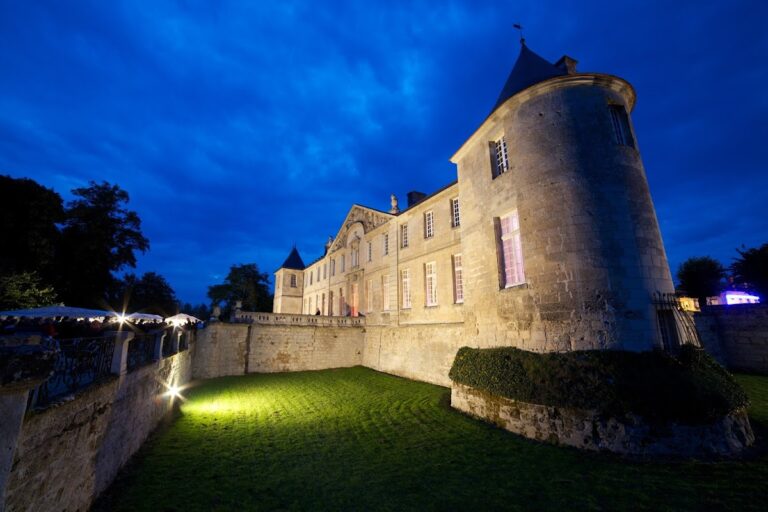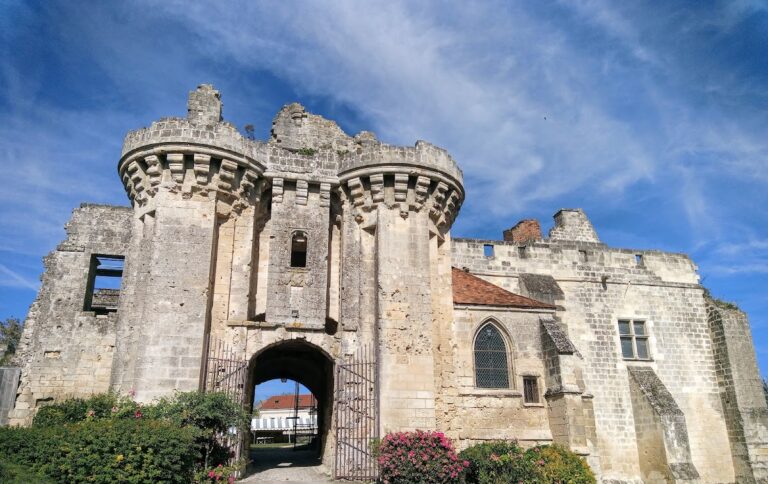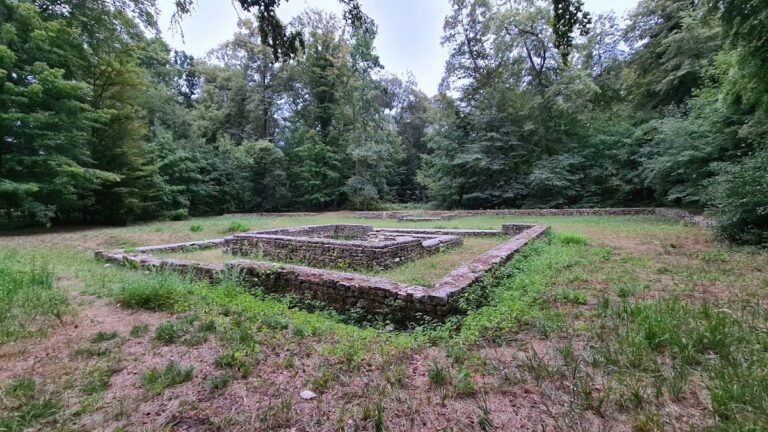Castle of Pierrefonds: A Historic Fortress in France
Visitor Information
Google Rating: 4.6
Popularity: High
Official Website: www.chateau-pierrefonds.fr
Country: France
Civilization: Medieval European, Modern
Site type: Military
Remains: Castle
History
The Castle of Pierrefonds is located in Pierrefonds, France, and was originally constructed in the 12th century by the Nivelon family, who were lords of Pierrefonds from Quierzy. The earliest surviving parts from this period are the cellars beneath an 11th-century lodging. At the end of the 12th century, the castle became royal property under King Philip Augustus.
In 1392, Louis d’Orléans received the County of Valois, including Pierrefonds, as an apanage. Beginning in 1396, he initiated a near-complete reconstruction of the castle, possibly designed by Raymond du Temple and overseen by Jean Lenoir and later Jean Aubelet. This ambitious project was halted after Louis’s assassination in 1407, leaving the residential buildings unfinished. The castle’s strategic position controlled the passage between the forests of Compiègne and Villers-Cotterêts, overseeing trade routes between Flanders and Burgundy, territories ruled by rival dukes.
During the early 15th century, Pierrefonds changed hands multiple times amid conflicts between the Dukes of Orléans and Burgundy. The castle suffered damage, including the burning of roofs in 1413, and was occupied by Burgundian and English forces until around 1436. After Charles d’Orléans returned in 1440, repairs were undertaken. The castle later passed to his son, Louis XII, and subsequently to François, Duke of Valois.
In 1617, under King Louis XIII, royal troops besieged and captured the castle on orders from Cardinal Richelieu. This action targeted François-Annibal d’Estrées, who occupied Pierrefonds as part of the “parti des mécontents,” a faction opposing royal authority. The king ordered the castle’s demolition, which was only partially carried out due to its massive construction. The external fortifications were destroyed, roofs removed, and breaches made in towers and walls, leaving the castle in ruins.
The castle remained abandoned for over two centuries. In 1813, Napoleon I purchased Pierrefonds, incorporating it into the Compiègne forest estate. During the 19th century, the castle became a romantic ruin and inspired artists such as Corot. It was officially classified as a historic monument in 1862.
After visiting the site in 1850, Napoleon III commissioned architect Eugène Viollet-le-Duc in 1857 to restore the castle. Initially planned as a partial restoration, the project expanded in 1862 to a full reconstruction intended as an imperial residence to display Napoleon III’s collection of arms and armor. Restoration continued until 1885, six years after Viollet-le-Duc’s death, but was never fully completed due to financial limits. The interior decoration remained unfinished.
Viollet-le-Duc’s work was a creative reinterpretation rather than a strict archaeological restoration. He combined medieval architectural knowledge with 19th-century building techniques and decorative styles, including early Art Nouveau elements. The castle’s layout and decoration were designed to illustrate medieval civil and military architecture from the late 14th to early 15th centuries.
In 2021, the castle became a national domain managed by the Centre des monuments nationaux. Recent restoration efforts, including a two-year project completed in 2024 on the Preuses wing, have focused on preserving both structural and decorative elements.
Remains
The Castle of Pierrefonds is built on an irregular quadrilateral plan measuring approximately 65 by 85 meters. It features eight large towers named after the Nine Worthies, legendary medieval heroes representing knightly virtues. The towers vary in size, with diameters between 10 and 16 meters. The largest towers, Charlemagne and Jules César, have walls up to 4.5 meters thick to resist artillery. The Alexandre tower contains medieval oubliettes, or dungeons, in its lower levels.
The castle’s defensive system includes two superimposed covered wall-walks, known as chemins de ronde, equipped with machicolations—openings through which defenders could drop objects on attackers—and cruciform arrow slits on the lower level. The upper level features crenellations aligned with the towers, allowing communication between them. Viollet-le-Duc added a third defensive level with crenellated chimneys on the two largest towers, though this addition is historically debated.
The main courtyard, or cour d’honneur, is surrounded by Renaissance-style facades designed as theatrical screens. A 57-meter-long gallery features sculpted keystones depicting medieval trades and scenes from the Roman de Renart, a collection of medieval animal tales. The courtyard also contains a bronze equestrian statue of Louis d’Orléans and salamander-shaped gargoyles symbolizing the duke, sculpted by Emmanuel Frémiet.
The donjon, built in the 14th century and attached to the curtain wall, consists of two large towers named César and Charlemagne, a square building with three rooms per floor, and a square tower. It housed the lord’s apartments and was restored by Viollet-le-Duc with a grand staircase and richly decorated interiors. These interiors include painted stenciled emblems, wood carvings, and symbolic motifs such as the imperial eagle and the Valois porcupine.
The chapel, fully rebuilt and integrated into the Judas Maccabeus tower, has a façade reminiscent of medieval Sainte-Chapelles. It includes a tribune for guards above the choir. Sculptures of Louis d’Orléans, Valentine Visconti, and saints decorate the portal and tympanum.
The grand logis contains large Gothic halls used for exhibitions, including plaster casts of royal effigies from Saint-Denis. The largest room, the Salle des Preuses, measures 52 meters long, 9.5 meters wide, and 12 meters high with a vaulted ceiling and 22 windows. It served as a reception and ballroom during the Second Empire, decorated with statues representing the female counterparts of the Nine Worthies and elaborate sculptural and painted ornamentation.
The guest wing, which was never completed, housed kitchens on the ground floor and guest apartments above. It now displays collections from the Monduit workshops, known for artistic plumbing and metalwork.
Construction materials include traditional masonry with slate roofing. The 19th-century restoration introduced extensive use of iron in roof structures, floor reinforcements, and metal portcullises and drawbridges. Modern comforts added during this period include a central heating system distributing warm air through iron and plaster ducts.
The castle’s exterior features theatrical defensive elements added by Viollet-le-Duc, such as a deep ditch and multiple cannon emplacements on the south side. These features are historically anachronistic and lack military effectiveness but enhance the romantic appearance. Numerous sculptural decorations, including gargoyles, chimera, and bas-reliefs like the Annunciation on the main façade, enrich the castle’s visual impact.
Overall, the castle’s layout and decoration reflect Viollet-le-Duc’s educational aim to illustrate medieval architecture, blending authentic elements with creative reinterpretation.
