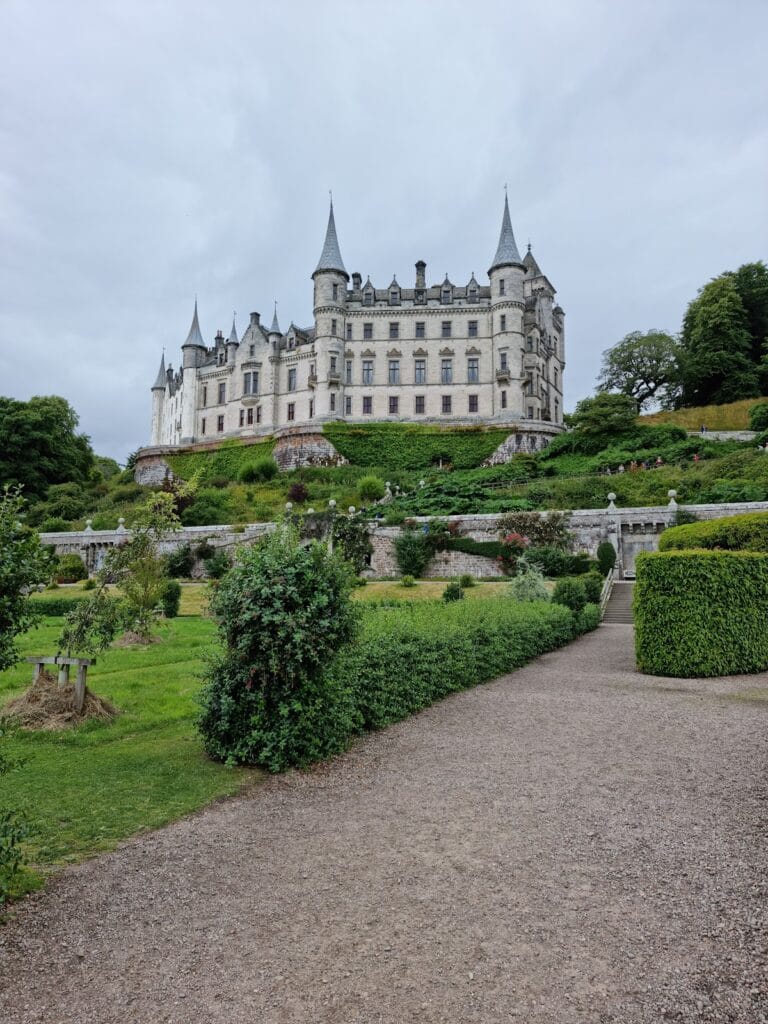Castle of Old Wick: A Medieval Norse and Scottish Stronghold in Scotland
Visitor Information
Google Rating: 4.4
Popularity: Low
Google Maps: View on Google Maps
Official Website: www.historicenvironment.scot
Country: United Kingdom
Civilization: Unclassified
Remains: Military
History
The Castle of Old Wick sits near the town of Wick in Scotland and was built by the Norse during the period when the earldom of Caithness was ruled by the Norse earls of Orkney. Its earliest recorded owner was Harald Maddadson, who held the joint title of Earl of Caithness and Orkney in the late 12th or early 13th century. This places the castle’s origins firmly in the medieval Norse tradition within northern Scotland.
In the early 14th century, the castle came under the ownership of Reginald le Chen. Upon Reginald’s death in 1345, the castle passed through marriage to the Earl of Sutherland when he wed Reginald’s daughter, Mary. This transfer marked the beginning of a usage phase connecting the castle to Scottish noble families rather than Norse earls.
The 15th century saw the castle change hands again through dynastic marriage when Christian Sutherland, an heiress, married William Oliphant. The Oliphant family maintained possession of the castle for over a century. However, in 1569, John Sinclair, the Master of Caithness, conducted a military campaign against the castle. After an eight-day siege, Sinclair’s forces captured the stronghold, bringing it under the Sinclair family’s control.
Ownership eventually transferred to John Campbell, Lord Glenorchy, following the death of George Sinclair, Earl of Caithness, who left no heirs. Lord Glenorchy sold the estate in 1690 to the Dunbars of Hempriggs, who retained it until the early 20th century. By the late 1600s, the castle was already in a state of ruin. Today, the Castle of Old Wick remains a historical site reflecting layers of noble ownership, military contest, and shifting control from Norse to Scottish rule.
Remains
The remains of the Castle of Old Wick reveal the layout of a fortified stronghold constructed predominantly from stone, situated dramatically on a peninsula formed by cliffs along the coast. This promontory location was strategically chosen, with the castle initially separated from the mainland by two moats, defensive ditches filled by natural or artificial means. Access to the site was controlled via a drawbridge that spanned a wide, rock-cut ditch, leading through a gatehouse protected by a defensive wall. This arrangement created a formidable barrier against attackers.
The surviving structure chiefly consists of a square stone tower originally built to four stories, with only three stories now still standing. The design follows a clear functional plan: the ground floor accommodated the kitchen and storage areas, the first floor served as the hall with an entrance facing southeast, and the upper floors were reserved for the lord’s private chambers. The absence of internal staircases required occupants to use ladders to move between levels, and the tower notably did not include fireplaces, which was unusual for buildings of this type and period.
Leading from the tower to the center of the peninsula is a narrow courtyard lined with the foundations of outbuildings, including barracks, a brewery, and a chapel. These remain visible as low stone walls and indicate the comprehensive nature of the castle as a self-sustaining complex. Beyond the second moat stood an additional defensive wall, which also formed the back wall for several adjacent structures, enhancing the overall fortification.
Today, the castle’s remaining walls and foundations stand as silent witnesses to its past, providing clear evidence of a stronghold adapted to a coastal cliff environment with multiple layers of defense and carefully planned internal buildings to support noble residency, military defense, and daily functions.










