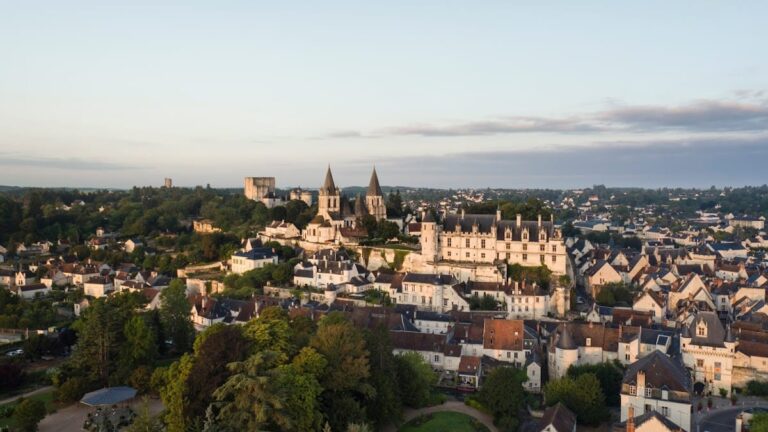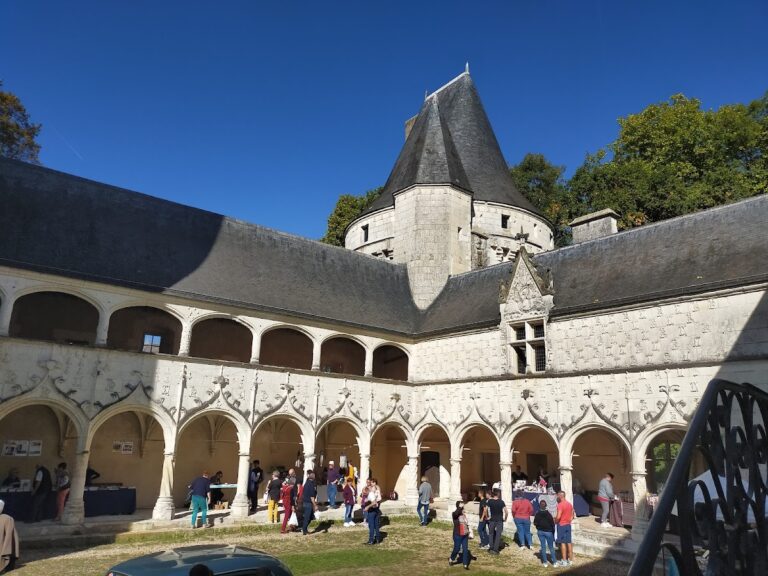Château de Montrésor: A Historic Castle in Central France
Visitor Information
Google Rating: 4.3
Popularity: Medium
Google Maps: View on Google Maps
Official Website: www.chateaudemontresor.com
Country: France
Civilization: Medieval European
Remains: Military
History
The Château de Montrésor is situated in the village of Montrésor, within the Indre-et-Loire department of central France. It occupies a rocky promontory overlooking the Indrois valley. The castle’s origins trace back to around the year 1005, when Fulk Nerra, Count of Anjou, commissioned a stone fortress. This early stronghold was constructed by his captain, Roger le Petit Diable, and represents one of the first stone keeps in the Touraine region, built alongside contemporaries such as the castle of Langeais.
During the 12th century, Montrésor was a contested site amid the struggles between English and French powers. It fell under the control of Henry II Plantagenêt before being retaken by the French king Philip Augustus in 1188. Over the following centuries, the castle passed through several noble families, including the Palluau and Bueil lineages. In the late 14th century, Jean IV de Bueil undertook significant fortification efforts, rebuilding the gatehouse, enclosure walls, and outbuildings to strengthen the castle’s defenses.
In the late 15th century, Imbert de Batarnay, a prominent advisor to four French kings, acquired Montrésor. He replaced the deteriorating medieval fortress near the entrance with a Renaissance-style residence built within the medieval enclosure. The Batarnay family and their descendants, including the Joyeuse family, maintained ownership throughout the 16th century. An urn containing the heart of Claude de Batarnay, who died in 1567, is preserved at the castle, having formerly been kept in the local church.
The 17th and 18th centuries saw the castle change hands multiple times, passing through families such as Bourdeille and Beauvilliers. During this period, no major architectural modifications were recorded. The French Revolution brought neglect and partial destruction to the site, including the demolition of the west wing and chapel around 1845.
In 1849, the castle was purchased by Count Xavier Branicki, a Polish émigré whose mother acquired the property for him. Branicki led an extensive restoration over two decades, repairing roofs, rebuilding parts of the structure, and furnishing the interiors in the Second Empire style. He also assembled a notable collection of Polish historical artifacts and artworks. The Branicki family continues to own the castle today.
During World War I, the château served as an auxiliary hospital, accommodating up to 32 wounded soldiers. After World War II, it briefly housed a military squadron. In 1996, the castle was officially classified as a historic monument.
Remains
The Château de Montrésor is built on a rocky outcrop and enclosed by a double curtain wall system. The inner wall dates from the 12th century and features corbelled arcades that once supported a walkway for defenders, crenellations (battlements), and merlons (upright sections of battlements). The outer wall, constructed in the 14th century, is lower and reinforced the more vulnerable north and east sides. It includes three round towers designed to mount bombards, early cannon-like weapons.
The original 11 by 7 meter polygonal donjon (keep) from the early 11th century survives only as a fragment of the west wall, measuring about 4 meters long and 5 meters high. This section is built of irregular medium-sized stone blocks and has undergone significant modifications over time.
The main entrance is through a 12th-century gatehouse with two circular towers connected by a south-facing wall pierced with mullioned windows. The west face retains a pointed-arch doorway flanked by a square tower, which has a 19th-century lodge attached on the courtyard side. The east face of the gatehouse no longer exists.
Within the medieval enclosure stands a 16th-century Renaissance residence, or logis, characterized by a rectangular plan with two conical turrets at each southern corner and two corbelled watch turrets on the northern façade. The building has two main floors and a mansard attic, with five window bays and dormers on both north and south sides. Niches in the inner angles contain statues.
A notable feature of the southern curtain wall, partially incorporated into the logis, is a spiral staircase made of Cuban mahogany and gilded bronze, installed by Branicki in 1855. This staircase is remarkable for resting only on its first and last steps and being supported by three steel rods along its sides.
The northern façade includes another staircase housed within a turret built partly inside the thickness of the castle wall. Above its door, the tympanum (decorative wall surface) bears defaced armorials.
The northern outbuildings date from the 14th century and originally served as seigneurial lodgings. They retain defensive elements such as traces of the chemin de ronde (a walkway behind battlements) in the attic and narrow, scarce windows on the north side. The ground floor contains agricultural spaces, including a barn and a press, with access to the upper floor via a stair tower opening onto the courtyard.
The western outbuildings were entirely rebuilt in the 19th century by Branicki into a three-story structure with mansard roofs to accommodate guests. These feature larger mullioned windows than the medieval parts, especially on the north side. An orangery adjacent to these outbuildings also dates from the 19th century.
The castle grounds include a 19th-century park redesigned with exotic plant species. The park contains sculptures such as Costantino Corti’s “The Fallen Angel” (1869) and a copy of Jules Franceschi’s “The Dying Soldier” (1862).
Inside, the furnishings largely date from Branicki’s mid-19th-century restoration. They include Second Empire style furniture, Renaissance Italian pieces such as a Medici family buffet, and a rich collection of artworks. Notable paintings include Italian primitives like Filippino Lippi’s “Crossing of the Red Sea,” portraits by Franz Xaver Winterhalter, a Veronese painting acquired in a card game, and Polish historical paintings by Tony Robert-Fleury and Artur Grottger.
The castle houses valuable Polish artifacts, including silver goblets belonging to King Sigismund II and a large repoussé gold dish commemorating King John III Sobieski’s victory at Vienna. It also contains Murano glass from the 18th and 19th centuries and trophies from the Battle of Vienna.
An urn containing the heart of Claude de Batarnay, who died in 1567, is kept near a window inside the castle.
The site includes dungeons, some of which remain unexplored. Defensive features once included a dry moat, now filled in, and a drawbridge that was destroyed and replaced by a fixed wooden bridge.










