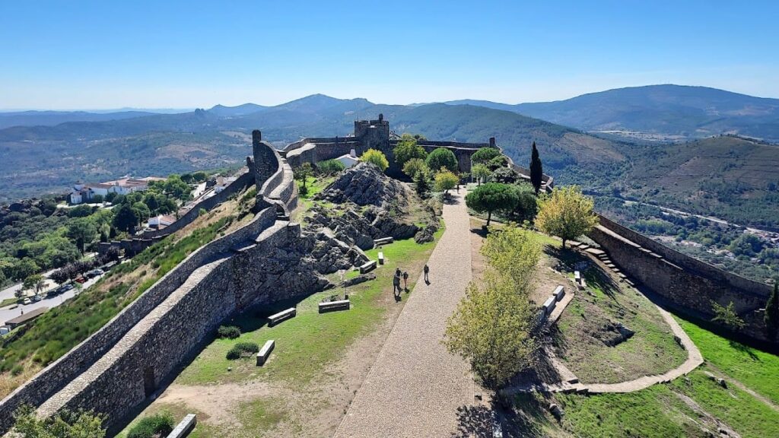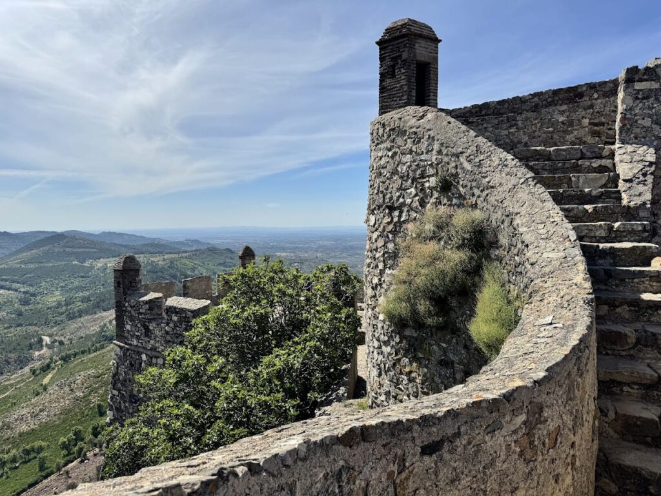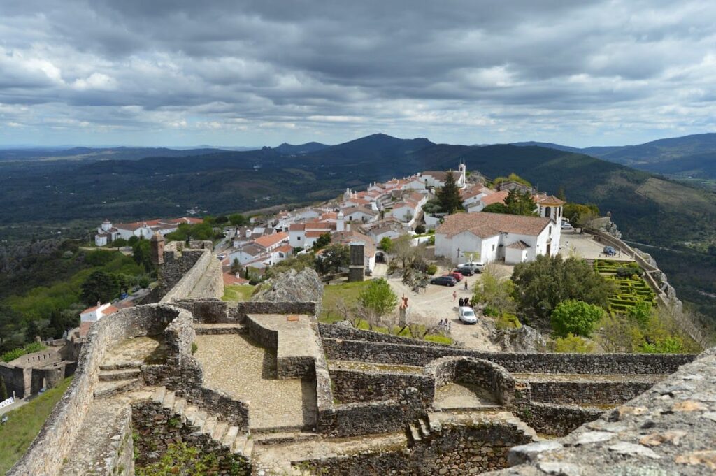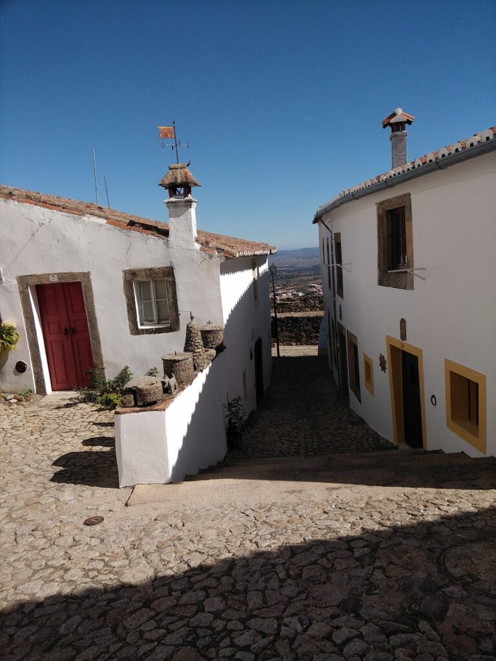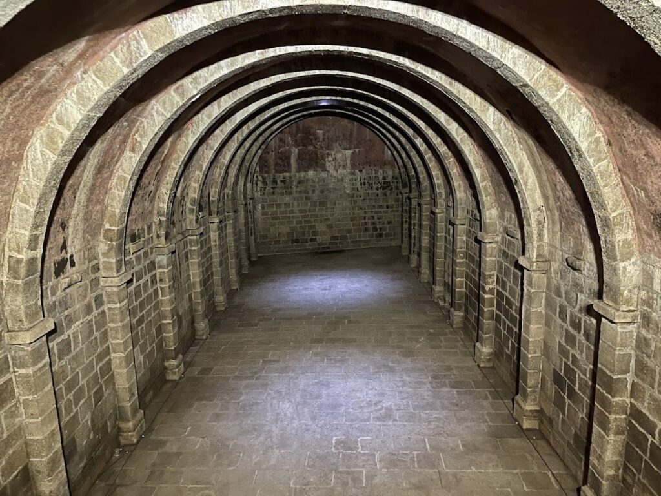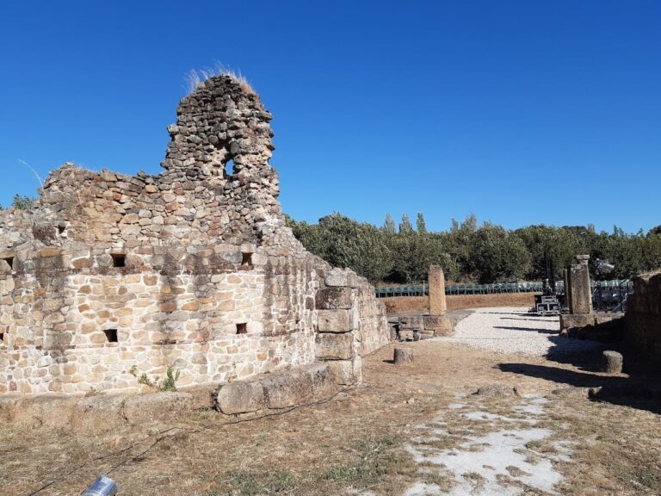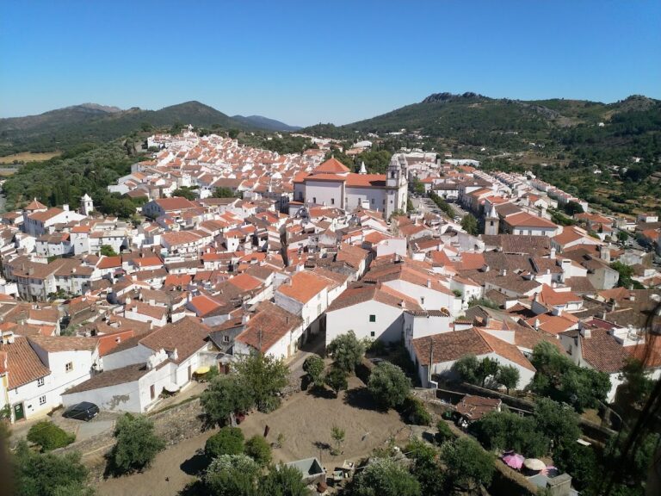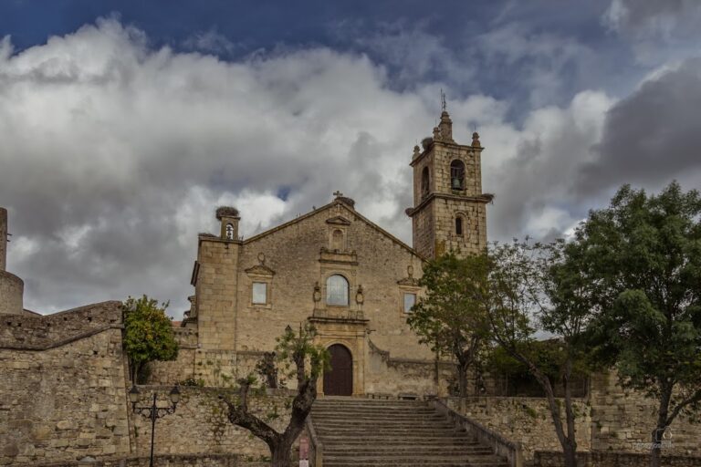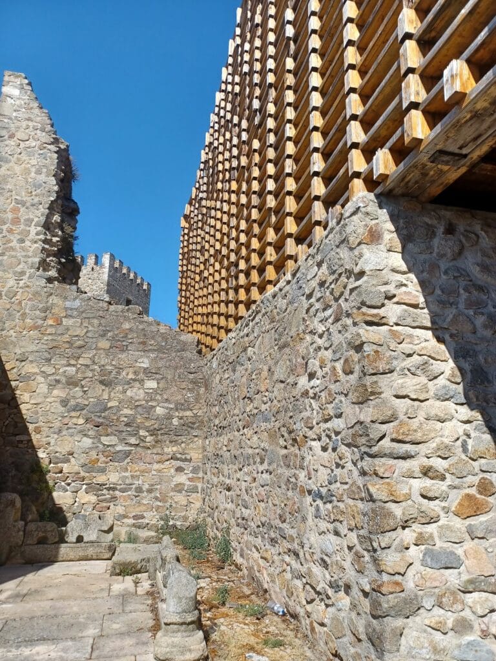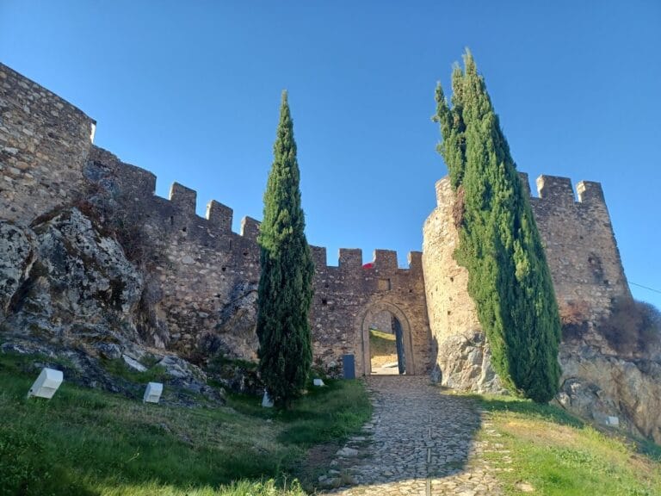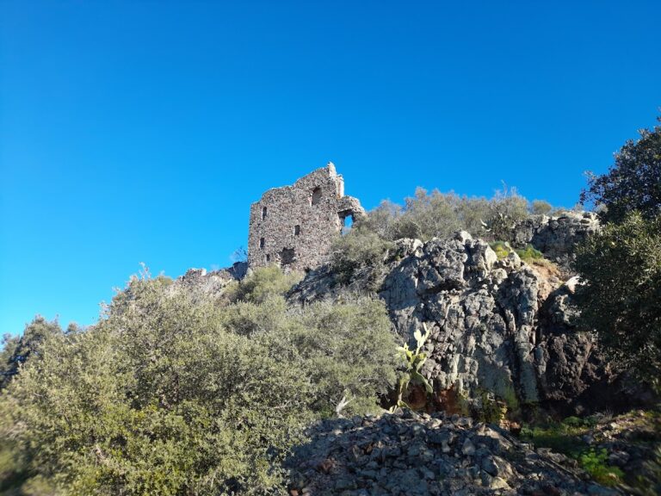Castle of Marvão: A Historic Fortress in Portugal
Visitor Information
Google Rating: 4.7
Popularity: Medium
Google Maps: View on Google Maps
Official Website: www.cm-marvao.pt
Country: Portugal
Civilization: Medieval European
Remains: Military
History
The Castle of Marvão stands on a hilltop in the Portalegre district of Portugal, originally established by the Romans. They built a fort here to oversee a key road and a bridge crossing the Sever River, controlling movement through the region. This early military presence laid the groundwork for later fortifications.
In the late 9th century, the castle’s construction is credited to Ibn Marwan, an Islamic commander who settled in the area around 876–877 AD. The settlement became known as Amaya de Ibn Marwan by the early 10th century, reflecting his influence. This period marked the castle’s role as a strategic stronghold in the Islamic-controlled territory.
Christian forces loyal to King Afonso I captured the region between 1160 and 1166, ending Moorish control. The castle briefly returned to Moorish hands under the Almohads in the 1190s but was soon reclaimed by the Christians. After the 1214 Treaty of Castelo Branco, Marvão was officially incorporated into Portuguese lands.
King Sancho II issued a charter in 1226 to encourage settlement and strengthen defenses against Castilian threats. Later, in 1271, King Afonso III granted the castle to the Knights of the Order of Malta, who managed several nearby fortresses. However, in 1299, royal forces expelled the knights, and King Denis I took direct control, issuing a new charter around 1300 and expanding the castle’s fortifications.
During King Ferdinand I’s reign, the local church was declared a sanctuary in 1378. After his death, the castle came under the Order of Aviz during the 1383–1385 Portuguese interregnum. The order granted privileges in 1407, 1436, and 1497 to promote settlement and defense, while also enhancing the castle’s towers and walls.
The castle remained a key military site from the 17th to 19th centuries. It was repaired and upgraded during the Portuguese Restoration War (1640–1662), serving as a strong defensive position with a garrison of about 400 soldiers. It successfully resisted Spanish sieges in 1641 and 1648. Spanish forces briefly captured it in 1704–1705 but lost it to Portuguese troops led by the Count of San Juan. Further Spanish attacks in 1772 were repelled.
During the Peninsular Wars, French and Spanish allied forces occupied the castle, but Portuguese troops recaptured it in 1808. In December 1833, Spanish republican forces seized Marvão, leading to a year-long siege by General Miguel Ricardo de Álava’s troops. This event marked the last military action at the fortress.
Restoration efforts began in 1938, focusing on walls, towers, battlements, and interiors. These continued through the mid-20th century, with further work in the 1990s and early 2000s, including rebuilding the southern barbican and updating lighting and infrastructure. Since 2013, the Cultural Center of Marvão has managed the castle.
Remains
The Castle of Marvão crowns a quartzite hill 867 meters above sea level, offering commanding views. It features two walled courtyards arranged in a layout typical of medieval fortresses. The main courtyard lies to the northwest, enclosed by a ring wall with two towers and a large cistern carved into the rock for collecting rainwater.
Water was first gathered in a reservoir above the vaulted cistern and then channeled inside through three openings now covered. The southern corner of the fortress holds a rectangular tower with vaulted ceilings and a spacious hall. This tower contains the main gate, which has rounded arches and smooth, drum-shaped battlements above a concave window sill.
The southeastern courtyard includes buildings that historically served as a kitchen, barracks, forge, and armory, along with a second cistern. Many structures date back to 1299 and show features common to Crusader-era castles, such as a high central keep with an elevated first-floor entrance and multiple lower towers, some semicircular.
Defensive elements include several bent entrances designed to slow attackers, narrow killing zones especially near triple gates on the village side, large battlemented walls, and machicolated parapets that enhance the natural protection offered by the rocky slopes. All towers have battlemented walls and sloped parapets.
Within the first courtyard, three single-story buildings with gun ports and tiled roofs served as bunkers and armories. The castle’s internal corridors are narrow and twist through multiple turns to hinder enemy movement if outer defenses were breached. A garden lies in front of the fortress, adding to the site’s character.
The castle is remarkably well preserved, retaining much of its original medieval military architecture. Its combination of natural terrain and carefully designed fortifications makes it a unique example of Portugal’s defensive heritage.
