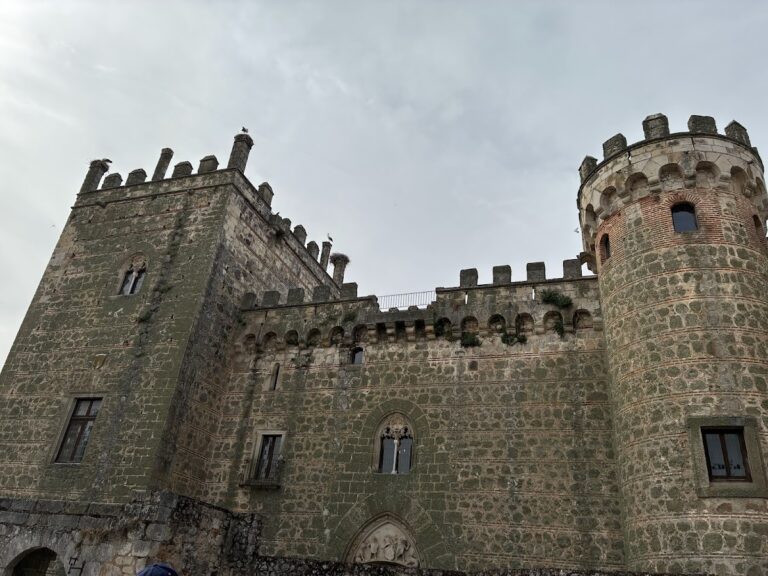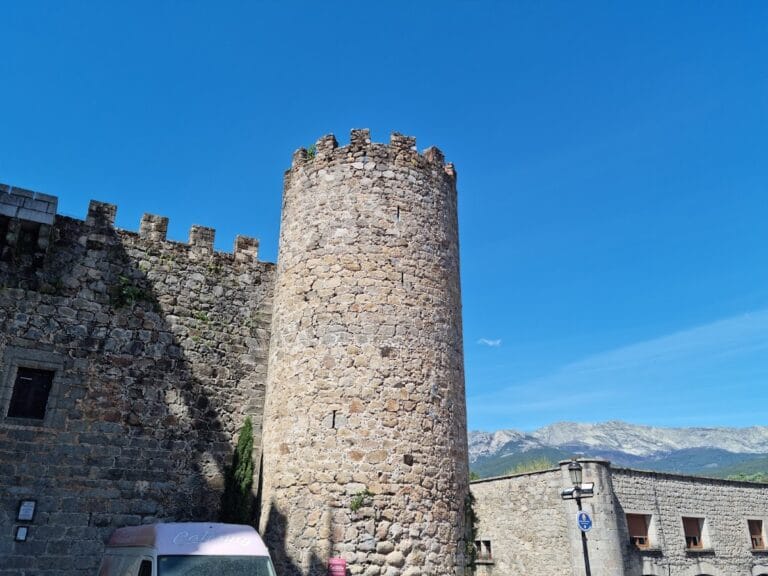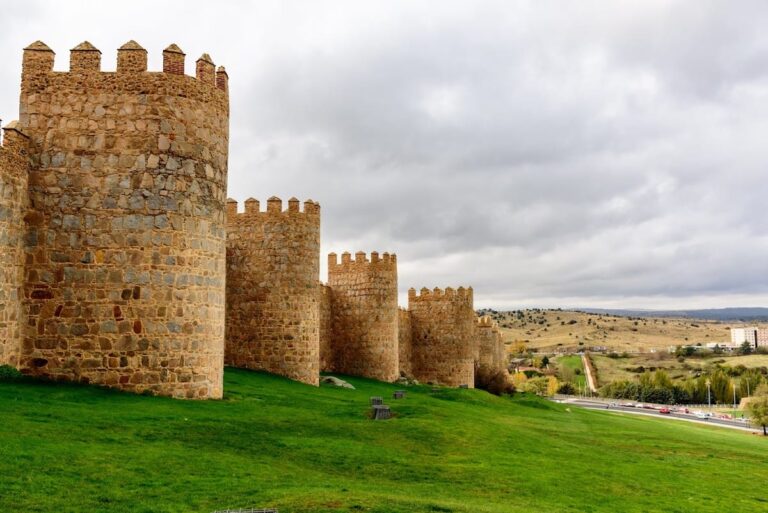Castle of La Adrada: A Medieval Fortress in Spain
Visitor Information
Google Rating: 4.6
Popularity: Medium
Google Maps: View on Google Maps
Official Website: www.facebook.com
Country: Spain
Civilization: Unclassified
Remains: Military
History
The Castle of La Adrada stands in the town of La Adrada, Spain, and its construction and development are closely connected to the Christian kingdoms of medieval Castile. The earliest known structure on the site was a Gothic church from the 14th century, which likely provided the foundation around which the fortification took shape.
In the late 14th century, the castle’s defensive walls began to be erected under the direction of Constable Ruy López Dávalos. He had been granted the town by King Enrique III of Castile, signaling the site’s growing strategic importance. The castle and its lands changed hands as political fortunes shifted: during King Juan II’s reign, ownership passed to Don Álvaro de Luna, a powerful noble figure, and later, under King Enrique IV, it belonged to Beltrán de la Cueva.
By the 17th century, the castle became part of the holdings of the House of Montijo, a noble family influential in Spanish aristocracy. In the 19th century, ownership transferred to the House of Alba, another prominent noble lineage. Over time, the castle’s condition declined significantly. Eventually, stewardship shifted from noble possession to municipal care, leading to restoration efforts that repurposed the site as a center for interpreting the history of the Tiétar Valley region.
Remains
The Castle of La Adrada occupies a strategic position over the remains of an original Gothic church, whose apse and sections of the side walls have been preserved. The apse is a substantial masonry construction featuring three flared windows and is topped by a vaulted brick ceiling shaped like an oven. A pointed arch frames the entrance to the apse, composed of around fifty finely cut stone blocks called voussoirs, many bearing distinctive mason’s marks along their edges.
Inside the church’s nave, additional perpendicular walls were built to divide the space, reflecting adaptations from its initial ecclesiastical use to fortified functions. Between the 15th and 16th centuries, a semicircular tower was constructed above the apse. This tower is recognizable by its inverted keyhole-shaped openings, which served as arrow slits allowing defenders to shoot while minimizing exposure.
The castle’s outer defense includes tall walls with solid battlements punctuated by narrow slits designed for archers. Within the enclosed area, a cistern featuring a brick opening provides water storage, and underground chambers and corridors built of precisely cut ashlar stone create a sheltered network beneath the castle. These vaulted and lintelled passageways show the meticulous masonry technique employed.
Surrounding the main walls, an external enclosure or barbican was built using small but carefully shaped ashlar stones. This secondary wall incorporates circular towers equipped with inverted keyhole arrow slits. Notably, the natural rocky terrain was integrated into the layout, enhancing the defense.
Access to the castle is granted through a lowered stone archway guarded by two arrow slits above and covered by an internal vault. Flanking this entrance are two smaller ashlar towers, which contain slots once used to hold a wooden bar for extra reinforcement. Directly opposite the gate stands a platform that supported a drawbridge spanning the moat encircling the fortress, an important defensive feature controlling approach to the entrance.
Together, these features illustrate a complex adaptation of a religious structure into a formidable military fortress, with layers of construction spanning several centuries and reflecting evolving defensive needs.










