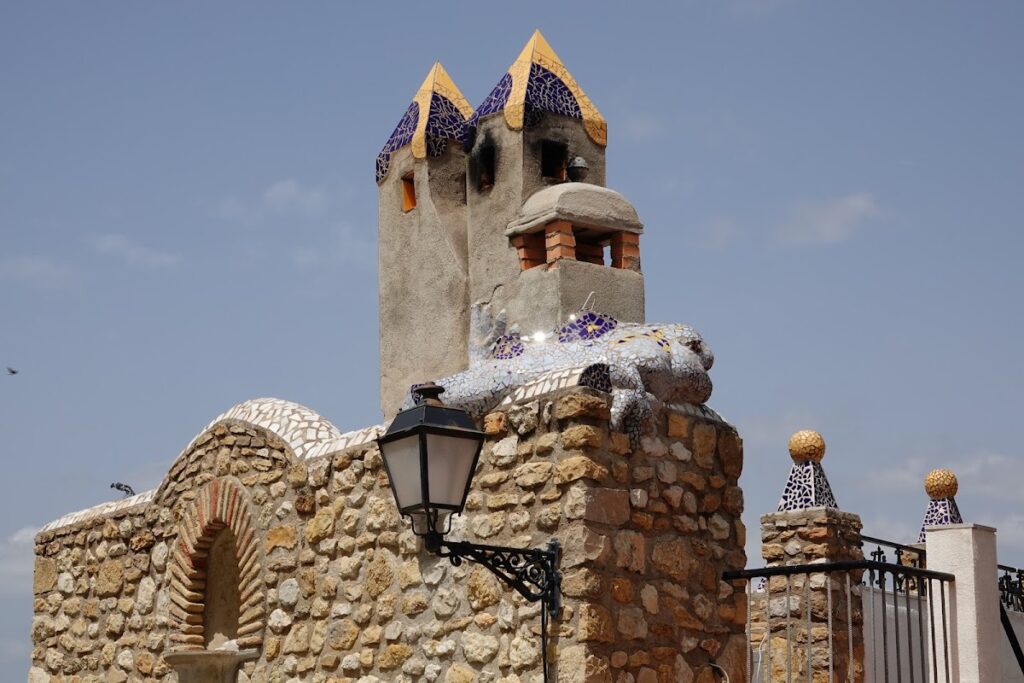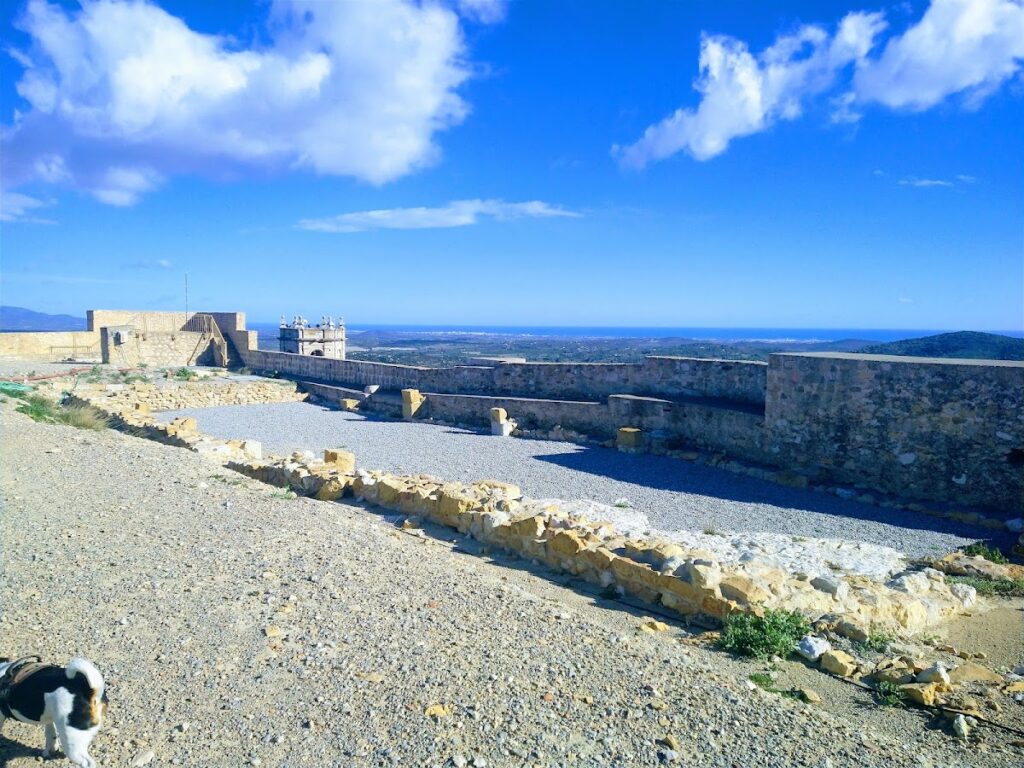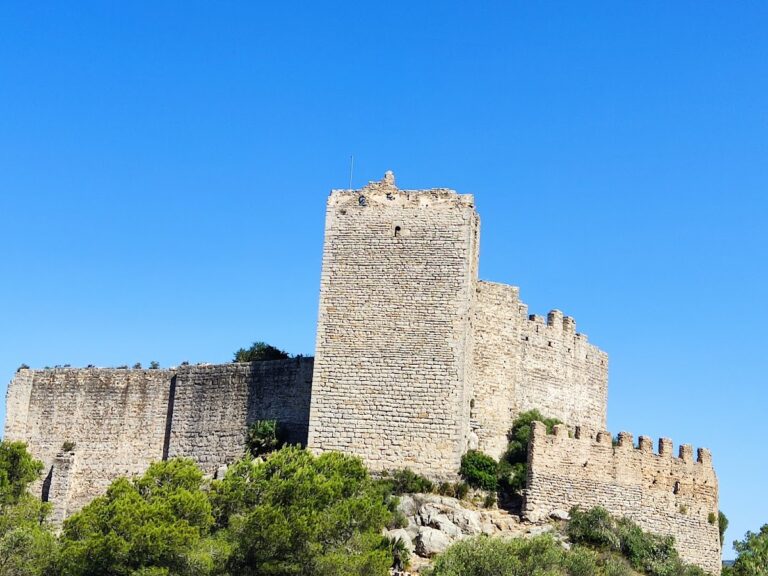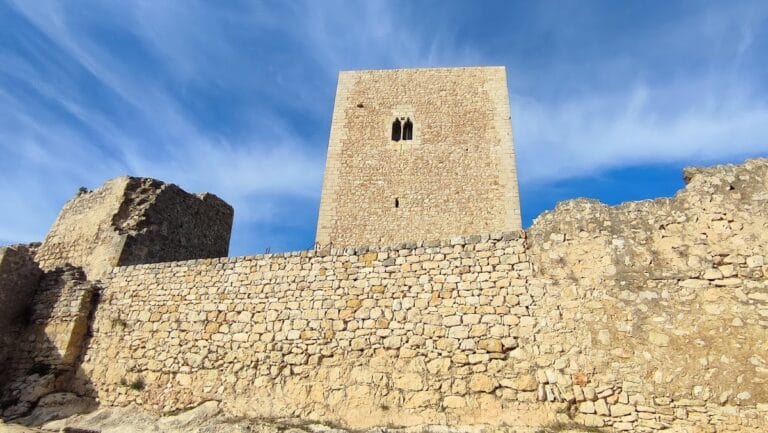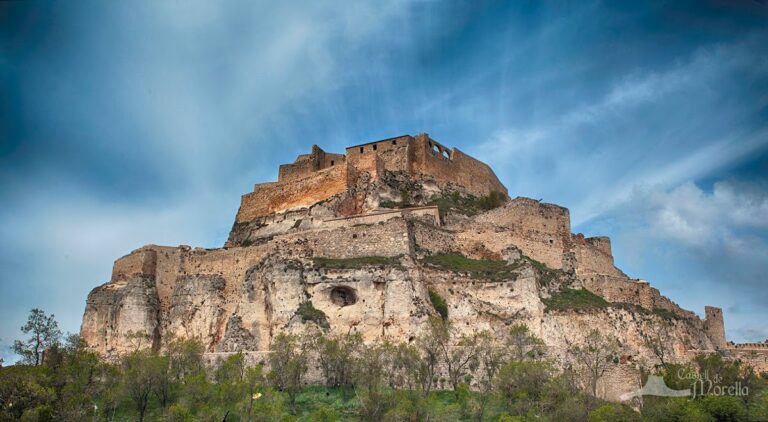Castle of Cervera del Maestrat: A Historic Fortress in Spain
Visitor Information
Google Rating: 4.3
Popularity: Very Low
Google Maps: View on Google Maps
Country: Spain
Civilization: Unclassified
Remains: Military
History
The Castle of Cervera del Maestrat is situated atop the hill that dominates the town of Cervera del Maestrat in Spain. Its origins trace back to a site occupied since the Iron Age, where earlier Iberian settlements laid the foundation for the later fortress.
The initial construction of the castle likely took place between the 10th and 12th centuries, during a period of Christian consolidation following centuries of Muslim presence in the area. By 1145, the castle was already established, as Ramon Berenguer IV, the Count of Barcelona, confirmed its donation to the Knights Hospitaller, a religious and military order actively involved in the Reconquista. During the Almohad (Muslim) rule, the northern section underwent significant fortification, adding reinforced walls, a tower, and an alternative gateway opposite the current medieval Christian entrance.
In the context of the Reconquista, the castle became a strategic stronghold in northern Valencia under the campaigns of King James I of Aragon. The fortress surrendered to the Hospitallers on December 23, 1233, after which the Order maintained control throughout the 13th century. The Order’s castellan of Amposta managed the castle and its territory, serving both military and administrative purposes.
Following the suppression of the Knights Templar in the early 14th century, the newly formed Order of Montesa assumed control of the castle in 1317. From that point, the fortress became the residence of the order’s masters and later served as the seat of the lieutenant general and the archive up until the mid-16th century, emphasizing its lasting administrative importance.
The castle’s military role diminished after 1521 when it was briefly seized by the agermanats, a faction of rebels in the Valencian revolt. Later in the 16th century, King Philip II integrated the Order of Montesa into the Spanish crown, transferring the castle to royal ownership. As the political and military landscape evolved, the fortress lost its defensive and administrative functions.
By the mid-17th century, reports noted portions of the castle had partially collapsed. Subsequent centuries saw further deterioration, exacerbated by deliberate partial demolitions ordered by King Philip V during the early 18th century. Although the castle was temporarily adapted for use during the Carlist Wars in the 19th century, it continued to decline. By the 20th century, the site’s terraces were repurposed primarily for agricultural production.
Interest in the castle’s preservation and study revived in the 1980s, beginning with archaeological excavations by the Cultural Association Amics del Castell in 1983. Additional archaeological campaigns and efforts to stabilize and conserve the ruins took place intermittently in the following decades. In 2003, the Spanish Ministry of Culture officially recognized the site as a Bien de Interés Cultural, a designation for culturally significant monuments. Since then, the castle has remained under municipal ownership, with measures to highlight its historical presence.
Remains
The Castle of Cervera del Maestrat extends across roughly 7,500 square meters around the summit of the hill, with its irregular layout reflecting the adaptation to the rocky terrain and the earlier Iberian castro foundation beneath. The fortified enclosure was originally surrounded by a wall protecting the complex, reinforced by multiple towers positioned strategically to defend the site.
Within the enclosure stood various buildings serving administrative and residential functions. Three cisterns, known locally as aljubs, were constructed to collect and store rainwater, an essential feature for sustaining inhabitants during sieges. Two chapels dedicated to Saint John and the Virgin of the Coast once served religious purposes for the castle’s occupants, though only their sites remain discernible.
The primary entrance to the castle is positioned on the southeast side, accessible through a narrow path shielded by the surrounding wall. This gateway is distinguished by a semicircular arch and provided controlled access to the fortress from the crest of the hill.
Four towers formed part of the defensive structures, including a prominent keep known as the tower of homage. Although ruins of walls and towers remain visible today, none retain their full original height, reflecting centuries of weathering and human impact.
Among the significant archaeological finds is a throne carved directly from rock, featuring two armrests and a footrest. This seat likely dates back to the Iron Age or Iberian period and may have held symbolic or administrative importance before the construction of the castle.
Other discoveries include remains of vaulted ovens and the cisterns, showcasing the infrastructure that supported the daily life and defense of the fortress. The construction integrates natural rock formations, reinforcing defensive walls with the natural contours of the hill.
The current state of the castle is ruinous, with partial collapses documented over centuries. Ongoing conservation work aims to stabilize the remaining structures, preserving what survives of this historic site for continued study and appreciation. Photographic records illustrate the extent of surviving walls, towers, and the main entrance, providing valuable insight into the castle’s original scale and design.



