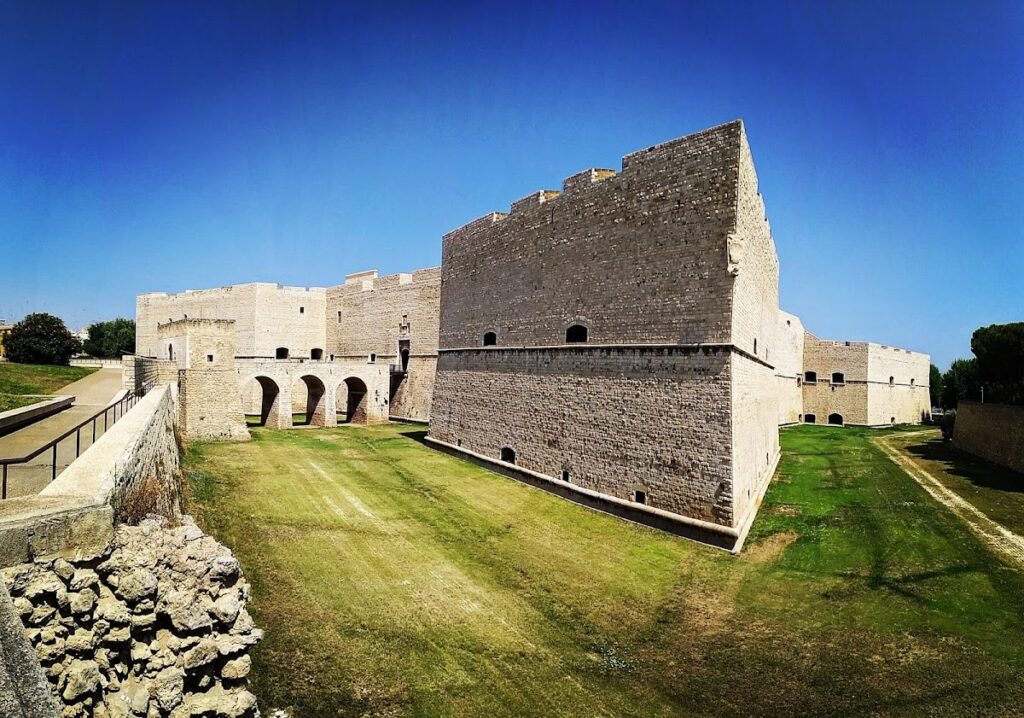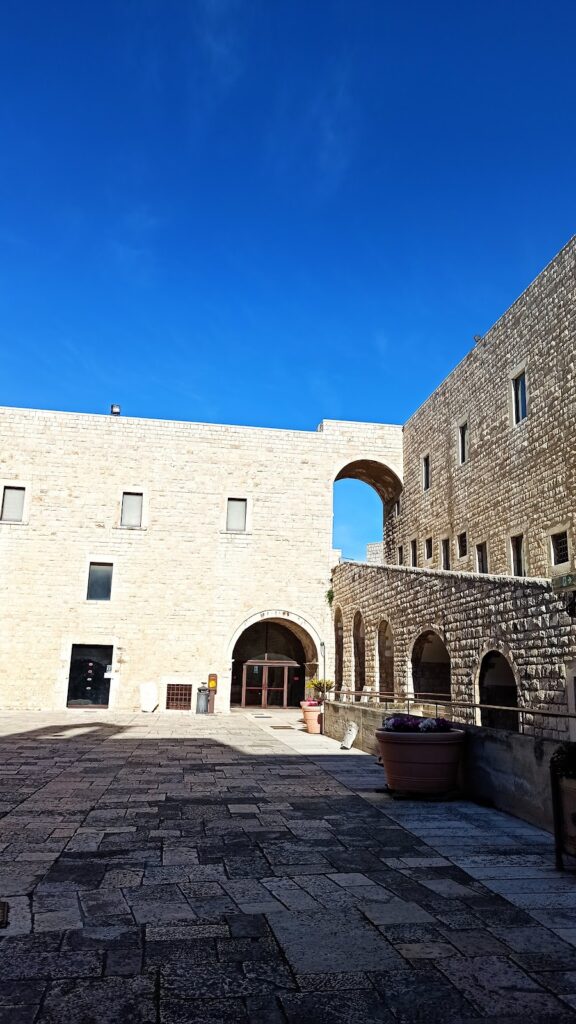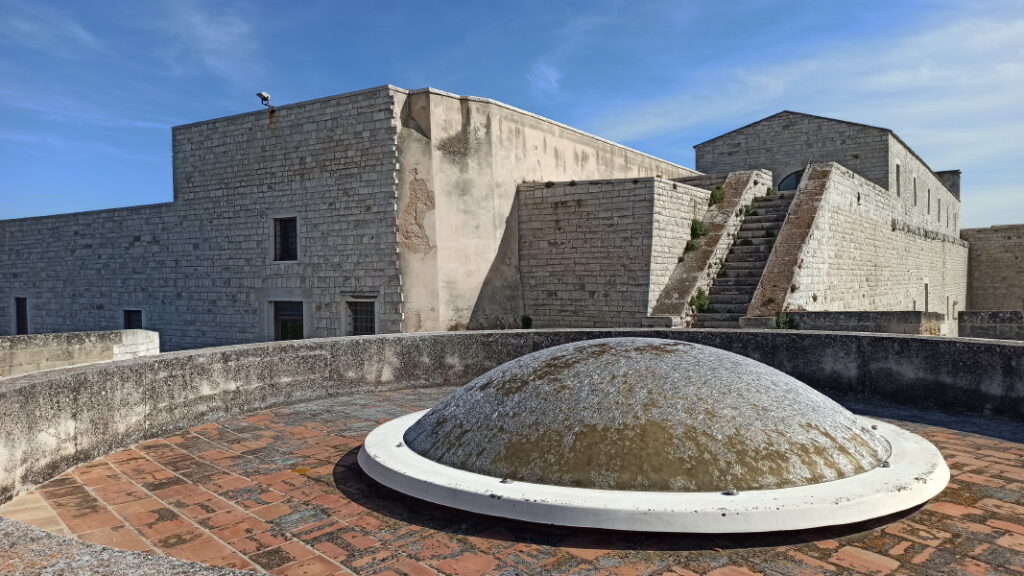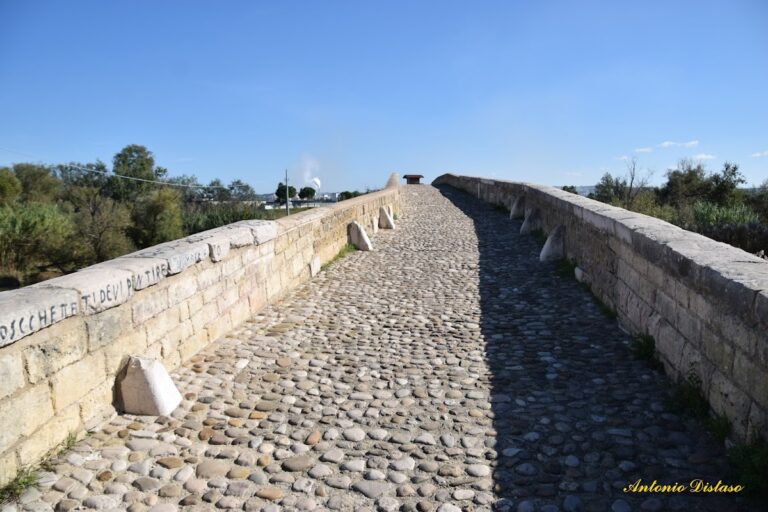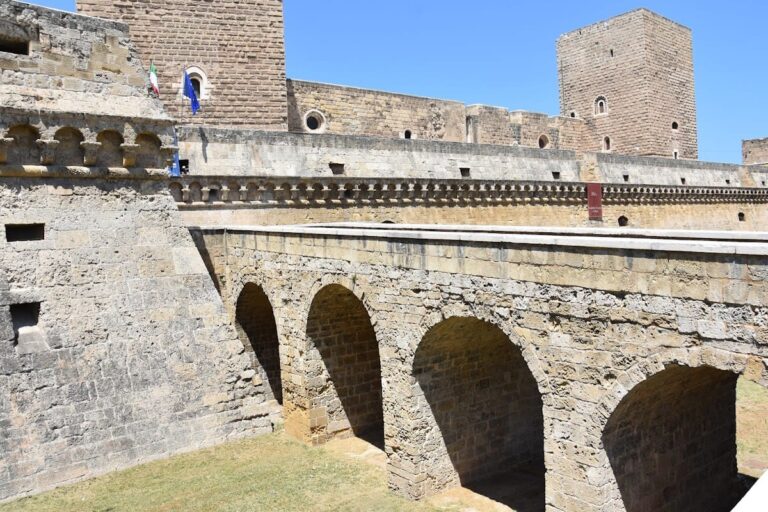Castle of Barletta: A Historic Fortress in Italy
Visitor Information
Google Rating: 4.6
Popularity: Medium
Google Maps: View on Google Maps
Official Website: www.barlettamusei.it
Country: Italy
Civilization: Unclassified
Remains: Military
History
The Castle of Barletta is a prominent fortress located in the city of Barletta, Italy. It was originally built by the Normans in the mid-11th century as part of their military expansion along the Adriatic coast. The castle’s strategic position near the sea supported Norman efforts to conquer neighboring areas, including the nearby city of Trani.
Construction began between 1046 and 1050 under Count Peter the Norman, who also established town walls dividing Barletta into two main districts, Santa Maria and San Giacomo. During the reign of William I of Sicily in the mid-12th century, the castle was enlarged with the addition of towers and connecting walls, eventually forming a roughly trapezoidal shape. William II, his successor, resided briefly in the castle in 1172 and was known to have made donations to the local religious community.
The Norman era ended in 1194 with the death of Tancred, but their southeast tower survived and was preserved within later constructions. Subsequently, during the Swabian period (1194–1266), the castle took on greater royal significance. Frederick II, born in Barletta in 1194 and under papal guardianship during his youth, resided multiple times in the fortress from the late 1220s. He ordered the demolition of the eastern Norman section and began building the Frederician domus, transforming the military fortress into a royal palace. Notably, Frederick II announced the launch of the Sixth Crusade from this castle in 1228. After his death, his successors Conrad and Conradin ruled until the Angevin conquest following the Battle of Tagliacozzo in 1268, which ended Swabian rule.
The Angevin dynasty, ruling from 1266 to 1442, initiated substantial architectural work soon after securing Barletta. Charles I of Anjou directed the construction of the Angevin palatium on the northern side of the castle, though this building no longer survives. A key defensive modification was the replacement of the collapsed Norman tower with a circular tower and the excavation of a protective moat with an outer defensive wall called a talutum. The curtain walls were reinforced and a main gateway known as Porta Trani was added, with Pierre d’Angicourt overseeing these enhancements. The castle played a role in imprisoning the Knights Templar between 1308 and 1312, during Robert of Anjou’s reign. The Angevin era concluded after a series of succession conflicts involving rulers such as Joanna I, Charles III, Ladislaus, and Joanna II.
Under Aragonese control from 1442 to 1501, the castle and city defenses were strengthened in several campaigns, most notably in 1458, 1461, and 1481. Ferdinand I of Naples was crowned in the castle in 1459 and resided there. During a siege by forces loyal to John of Anjou, the castle was defended successfully with assistance from the Albanian leader Scanderbeg, whose coat of arms and a commemorative plaque remain on the fortress wall. The moat was deepened and the nearby port expanded under Aragonese rule, which ended at the start of the 16th century.
The Spanish period began in 1504 following the Treaty of Lyon. Soon after, new fortifications such as the Paraticchio fort and city wall expansions were built. By the early 16th century, the castle was in poor shape and vulnerable to artillery. In 1528, French troops occupied Barletta and the castle during a military campaign, but they did not damage the structure. After the Peace of Cambrai in 1529, Emperor Charles V acquired control and launched extensive renovations between 1532 and 1598 led by architect Evangelista Menga. The modifications included thickened walls reaching up to 12 meters wide, construction of four large pentagonal bastions named Santa Maria, San Vincenzo, Sant’Antonio, and Dell’Annunziata, and a moat isolating the fortress on three sides. These works gave the castle its current quadrangular shape, though it never saw active combat under this configuration.
Throughout the late 16th and early 17th centuries, the castle was maintained and improved to ensure habitability. In 1621, Philip IV of Spain ordered regular upkeep and the creation of a specialized bomb disposal laboratory on the west wing roof. The castle endured two earthquakes in the late 1620s without damage, but the city suffered severely during the plague of 1656–57. In the 18th century, Austrian Habsburg rule led to neglect of the fortress; inventories from this time and an official report in 1734 described the castle as unusable. Bourbon rule was restored after the Battle of Bitonto later that year. In the late 18th and early 19th centuries, the castle witnessed revolutionary activity and endured French occupation from 1805 to 1813, with repairs overseen by General Joachim Murat.
Between 1860 and 1870, the castle served as a military prison before being sold to the city of Barletta in 1876. Its last military engagement occurred in May 1915 during World War I, when Austro-Hungarian forces fired upon the northern bastion but caused limited damage. A memorial plaque was installed in 1932. During World War II, in September 1943, the castle housed a garrison resisting German occupation; this defense ended in a tragic massacre on September 12. Postwar restoration efforts began in the 1970s, culminating in a comprehensive renovation from 1973 to 1987 that converted the fortress into a cultural center with museum, library, and exhibition spaces. The castle gardens were reopened to the public in 2002 and the site now hosts various cultural events.
Remains
The Castle of Barletta is set within the Santa Maria district, close to the city’s cathedral, creating a combined military and ecclesiastical heart for Barletta. Its current form is a quadrangular fortress featuring four pentagonal bastions positioned at each corner, identifiable by their lance-like shapes and named Santa Maria (southwest), San Vincenzo (northwest), Sant’Antonio (northeast), and Dell’Annunziata (southeast). The sides of the castle vary slightly in length, with the eastern and western facades measuring approximately 127 and 124 meters, respectively, and the northern and southern sides close to 120 meters. The diagonal distance connecting bastion points is about 125 meters.
Constructed mainly of limestone carefully cut into squared blocks, the castle walls range between 5 and 12 meters thick, some stones repurposed from buildings destroyed during the 1528 sack of Barletta. The fortress is enclosed by a wide moat, up to 24 meters near bastions, even expanding to over 110 meters on the north side facing the sea, separated by a substantial retaining wall about 7 meters high and extending some 700 meters. Originally filled with seawater, the moat gradually silted and became marshland by the late 16th century, cultivated until the 20th century and later restored with drainage and irrigation systems.
Access to the castle is gained via a masonry bridge composed of three stone arches, with a fourth arch replaced by a wooden bridge during restoration. This wooden drawbridge, dating to the 16th century, was preserved and repaired in 2008. Before the entrance lies a parade ground, known as the Piazza d’Armi, and a ravelin—a detached defensive structure—featuring embrasures for archers or artillery and empty lateral chambers. Hidden staircases discovered during restoration lead to terrace levels but remain closed for safety.
The main gateway is framed by a rectangular doorway within a rounded arch, topped by a richly carved architrave bearing a Latin inscription dated 1584 commemorating Diego Feliz, the castellan who died that year. Above this are four inscribed stone slabs and a faint coat of arms decorated with a cross and dagger motif dated 1585.
The castle facades are divided vertically into three zones. The lowest section is a sloping base ending with a prominent molding interrupted by embrasures for cannons. The central band incorporates cannon openings and ventilation holes, faced with characteristic stone from the Barletta area. The uppermost level is crowned by battlements. Decorative elements include the Aragonese dynasty’s coat of arms on the southeast bastion and sculptural details such as male masks, lion faces, and shields scattered across bastions and curtain walls.
Inside, the nearly square courtyard measures around 35 meters on each side and contains two wells connected to underground cisterns. Restoration work revealed and preserved foundational elements beneath the eastern curtain wall, visible through modern protective grates that allow light and rainwater to reach these ancient remains.
The western interior facade features five sizable round arches leading to rooms once used as prison cells, now integrated into the civic museum established in 2010. The northern side has two end arches and three rectangular openings providing access to interconnected chambers, including a staircase that connects to the eastern wing and roof. The east facade includes a large staircase with five arches of varying dimensions, linking courtyard and terrace levels. This facade combines medieval Swabian-Angevin sections, distinguished by stonework and window designs including carved Swabian eagles, with later Spanish additions. The Frederician wing houses the municipal library, accessible via a descending staircase from the courtyard.
The southern facade is architecturally diverse. Its eastern part contains a rounded arch above a lowered one and several windows overlooking an internal staircase used historically as an entrance. The interior of the Norman tower is visible here at courtyard level. A large successive series of arches created a portico once connected to the castle’s exits. A milestone from the ancient Roman Via Traiana, relocated to the castle in 1820, stands embedded within one of these arches, bearing an inscription honoring Emperor Trajan.
Upper floors are accessed by multiple staircases. A double staircase on the west side leads upward, while basement levels are reachable by both an east-facing ramp and a stairway hidden beneath the southern portico, uncovered during recent restoration.
A notable feature is the Red Room, a grand circular chamber with a domed ceiling and a central oculus for natural light, located within the Sant’Antonio bastion’s casemate (a fortified gun emplacement). Similar vaulted spaces with oculi occur in the northwest and southwest bastions, connected by a rock-carved underground passage discovered in the 1980s.
The basement includes a vestibule opening into the circular casemate of Sant’Antonio and several rectangular rooms in the northern wing. An exit with a slipway leads out to the sea, equipped with modern safety grates for accessibility. The southwest bastion preserves the foundations of the Angevin round tower, originally reinforced by an inclined buttress and later adapted as a cistern. Some bastions, including the southwest and southeast, originally lacked basement connections; new access routes were constructed during restoration.
The castle formerly had an earthen basement floor with numerous splayed openings, many preserved today, providing light and ventilation. Recent improvements installed wooden floors in parts of the east and north wings to accommodate museum exhibits displaying medieval and modern stone carvings, as well as contemporary art installations.
The first floor is split into two main wings: the southeastern Swabian-Angevin section and the Spanish section, which occupies the remainder of the castle. The western wing features a large hall with a fireplace and adjacent rooms historically serving as soldiers’ quarters, now hosting permanent museum collections. The south wing’s rooms exhibit a more domestic character, evidenced by a single original fireplace protruding from the masonry.
The east wing corresponds to the Frederician domus and contains the municipal library reading room beneath a vaulted ceiling and chimney. Roof access is possible via staircases from the courtyard leading to terraces on the northern curtain walls and onward.
The roof itself underwent extensive conservation to waterproof horizontal surfaces and correctly lay paving stones on bastions and parapets. Bastions like Annunziata and San Vincenzo once had central roof structures with tiles that allowed light and air into upper casemates but also admitted rainwater; these were replaced in restoration by modern elements improving lighting and drainage.
Along the western curtain wall’s roofline stands the bomb disposal laboratory, built from 1621 onward by royal order. This sturdy building features a bossed stone wall decorated with a large Spanish coat of arms dated 1620 and a paved roof uncovered during restoration. Positioned on the roof, possibly more for prestige than practical defense, it was designed to safely store gunpowder and explosives during a period when the castle’s military importance was waning.
Today, the castle also serves as a cultural venue, hosting wine festivals and art exhibitions, and has been featured in several films reflecting its historical ambiance. The municipal library, named after Sabino Loffredo since 1992, occupies the former Frederician rooms in the southeast wing, accessible via a staircase from the courtyard. The castle Gardens, named in honor of the Cervi brothers, surround most sides of the fortress, while the northern moat along the seafront remains an evocative reminder of its historical defense system.
